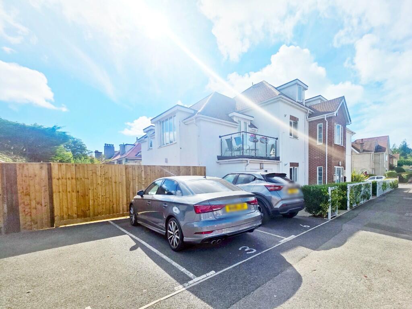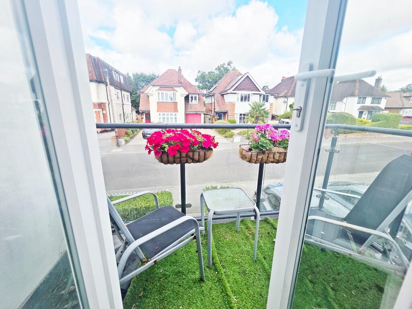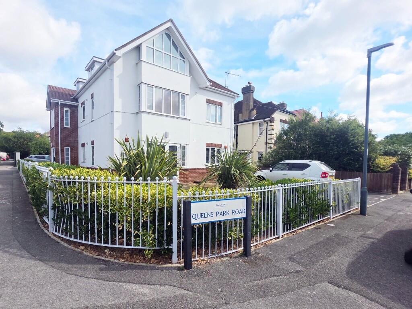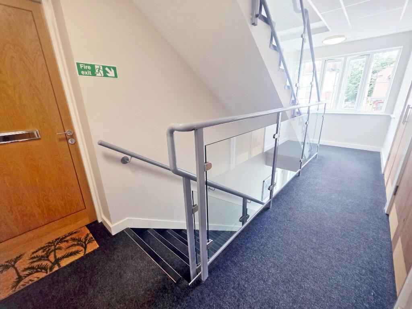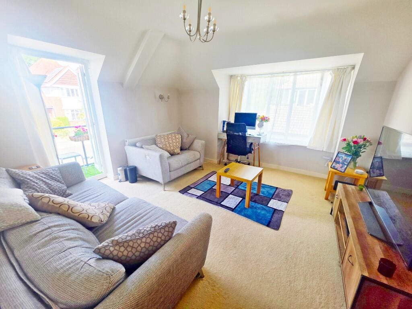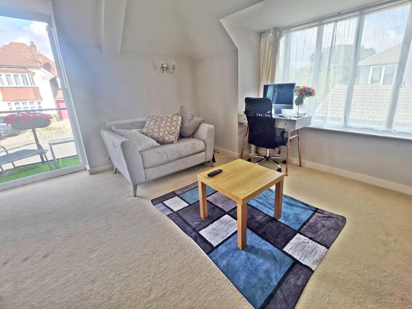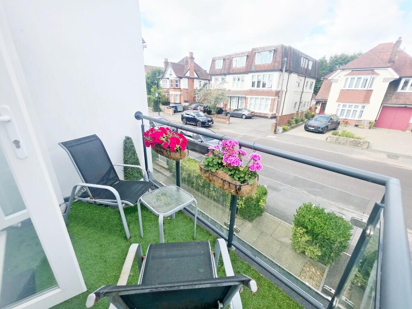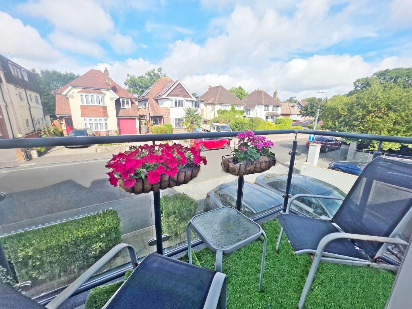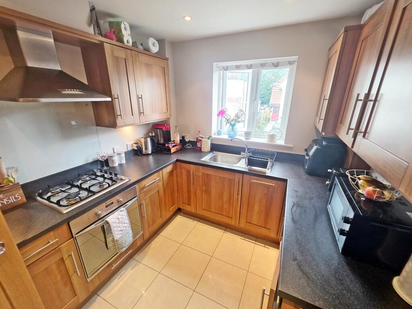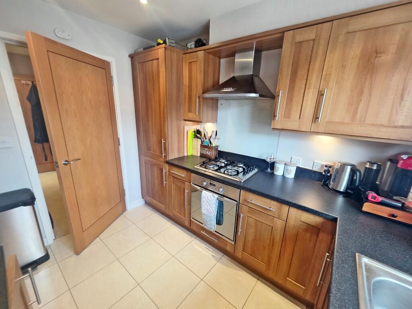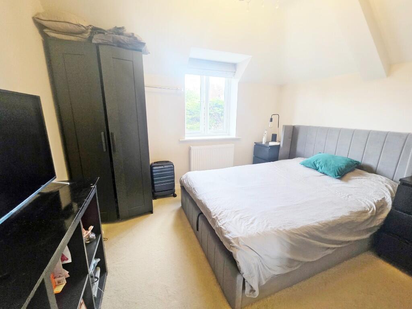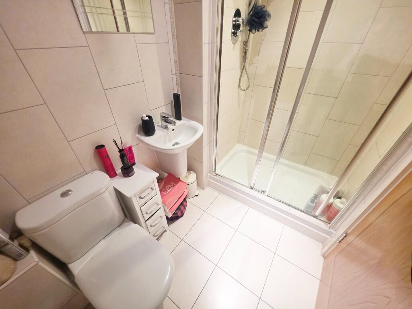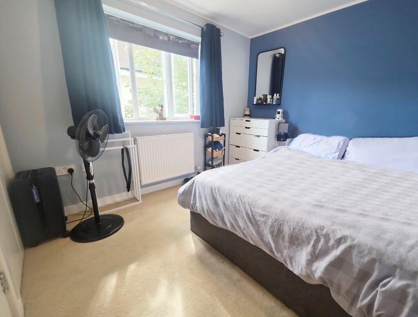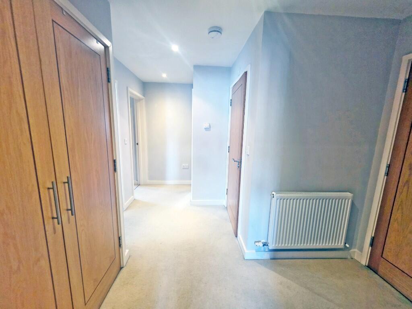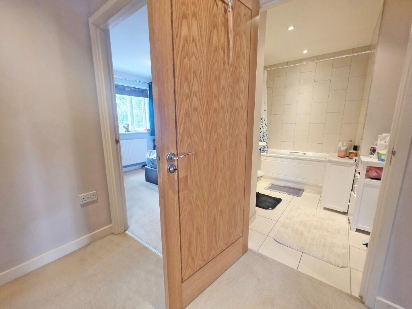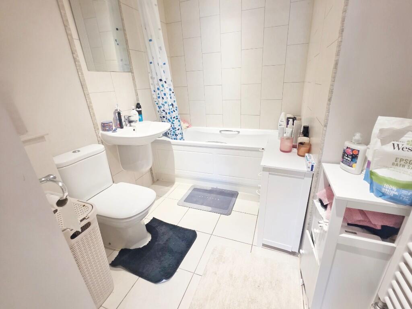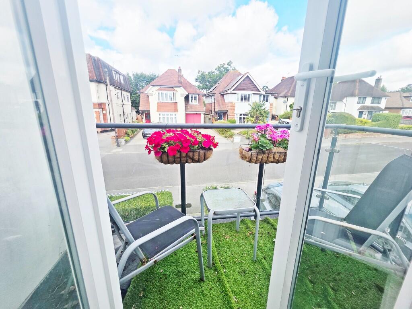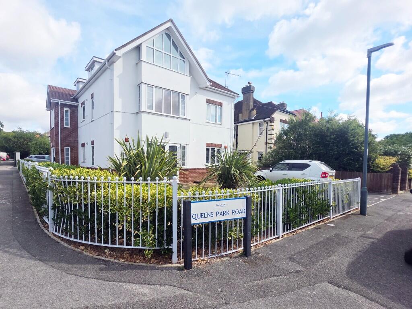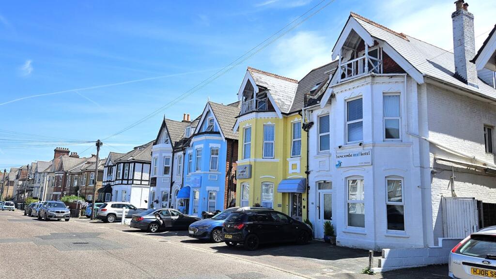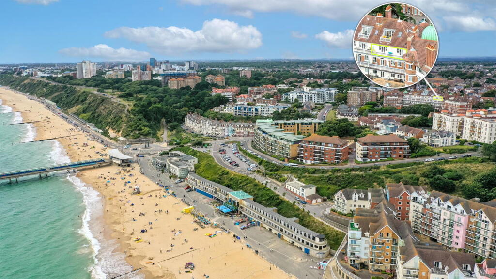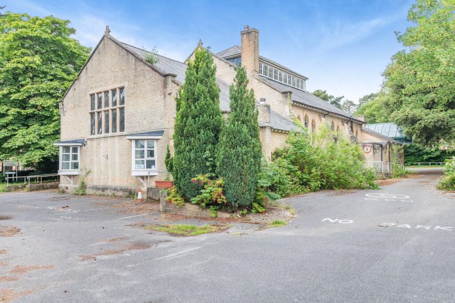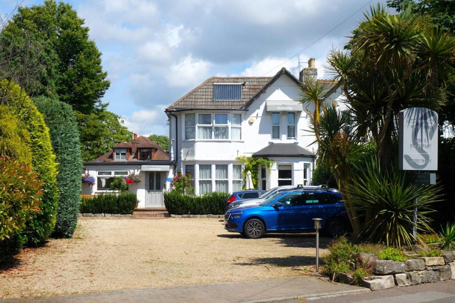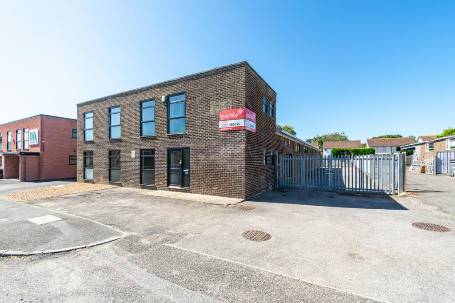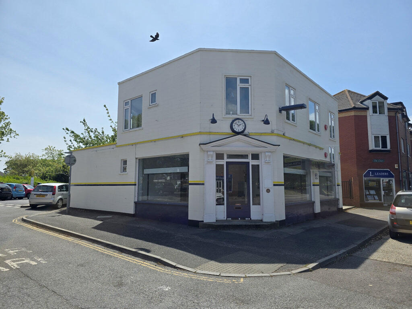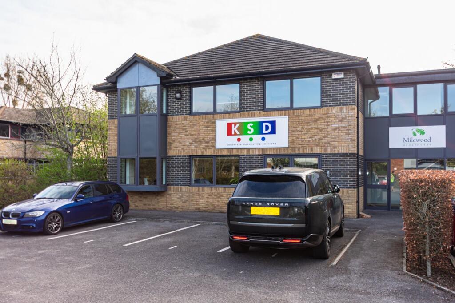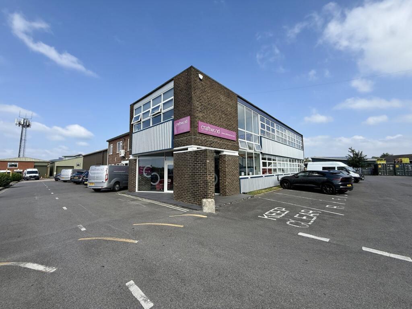Queens Park Gardens, Queens Park, Bournemouth, BH8
Property Details
Bedrooms
2
Bathrooms
2
Property Type
Apartment
Description
Property Details: • Type: Apartment • Tenure: Leasehold • Floor Area: N/A
Key Features: • First Floor Balcony Apartment Located in Queens Park • Two Double Bedrooms, 63 Square Metres / 678 Square Feet • Dual Aspect Lounge / Diner with Double Doors to Balcony • Balcony to a Westerly Aspect with Glass & Chrome Balustrade • Modern Kitchen with Integrated Appliances & Westerly Facing Window • Family-Sized Bathroom & En-Suite Shower Room • GCH, UPVC DG, EPC B-Rated, Council Tax Band B • Leasehold: 122 Years Remaining, Ground Rent £316pa, Maintenance £2,140pa • Very Good Decorative Order Throughout • A Short Walk to Queens Park Golf Course & Green Park Space
Location: • Nearest Station: N/A • Distance to Station: N/A
Agent Information: • Address: 158 Charminster Road, Bournemouth, BH8 8UU
Full Description: Communal entrance leads to stairs & landings. The apartment lies on the first floor.
Entrance Hallway: L-shaped hallway with plain ceiling with recessed down lighting and fitted smoke detector. Audio visual entry phone receiver. Fitted cloaks and storage cupboard. Single panelled radiator.
Lounge / Diner: 14' 2 x 13' / 4.32m x 3.96m (approx'). Plain ceiling with ceiling light point. UPVC double-glazed window to side aspect and feature UPVC double-glazed double casement doors to private balcony. Double panelled radiator and telephone / television / media point.
Private Balcony: 8' 10 x 5' 4 / 2.69m x 1.63m (approx'). Having glass and chromed balustrade and to a westerly aspect.
Kitchen: 9' 10 x 8' 4 / 2.99m x 2.54m (approx'). Plain ceiling with recessed down lighting. UPVC double-glazed window to front aspect. A range of wall and base mounted units with work surfaces over and under lighting. Single bowl single drainer sink unit with mixer tap. Integrated electric oven with four-burner gas hob and cooker hood over (all in stainless steel). Integrated appliances including: washer drier, fridge / freezer and slimline dishwasher. Cupboard housing wall mounted gas central heating combination boiler. Splash back tiling, shelved storage, breakfast bar and tiled flooring.
Bedroom One: 12' x 10' 11 / 3.66m x 3.33m (approx'). Plain ceiling with ceiling light point. UPVC double-glazed window to side aspect and double panelled radiator. Door leading to:
En-suite Shower Room: 7' 2 x 4' 6 / 2.18m x 1.37m (approx'). Plain ceiling with recessed down lighting and fitted extractor. Double shower with thermostatic shower valve. Wash hand basin and mixer tap. Low level WC. Fully tiled walls and tiled flooring and ladder style heated towel rail.
Bedroom Two: 10' 11 x 10' 4 / 3.33m x 3.15m (approx'). Plain ceiling with ceiling light point. UPVC double-glazed window to rear aspect and double panelled radiator. Fitted his and hers wardrobes.
Bathroom: 8' 4 x 6' 6 / 2.54m x 1.98m (approx'). Plain ceiling with recessed down lighting and fitted extractor. Panelled bath with shower mixer tap over. Wash hand basin and mixer tap. Low level WC. Fully tiled walls and tiled flooring and ladder style heated towel rail. Outside: The property sits in well-presented and well-maintained communal grounds. One allocated parking space conveyed to the property.
Tenure: Leasehold: 122-Years remaining
Charges: £2,140 p/a maintenance
£316 p/a ground rent.
Council tax band BBrochuresBrochure
Location
Address
Queens Park Gardens, Queens Park, Bournemouth, BH8
City
Bournemouth
Features and Finishes
First Floor Balcony Apartment Located in Queens Park, Two Double Bedrooms, 63 Square Metres / 678 Square Feet, Dual Aspect Lounge / Diner with Double Doors to Balcony, Balcony to a Westerly Aspect with Glass & Chrome Balustrade, Modern Kitchen with Integrated Appliances & Westerly Facing Window, Family-Sized Bathroom & En-Suite Shower Room, GCH, UPVC DG, EPC B-Rated, Council Tax Band B, Leasehold: 122 Years Remaining, Ground Rent £316pa, Maintenance £2,140pa, Very Good Decorative Order Throughout, A Short Walk to Queens Park Golf Course & Green Park Space
Legal Notice
Our comprehensive database is populated by our meticulous research and analysis of public data. MirrorRealEstate strives for accuracy and we make every effort to verify the information. However, MirrorRealEstate is not liable for the use or misuse of the site's information. The information displayed on MirrorRealEstate.com is for reference only.
