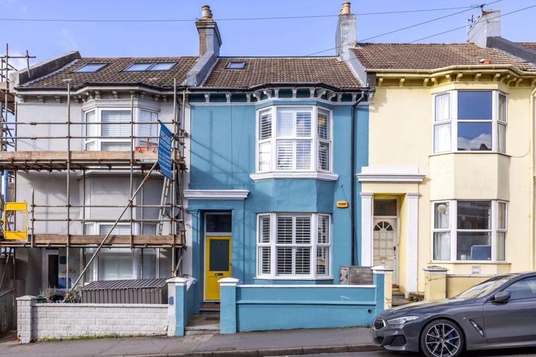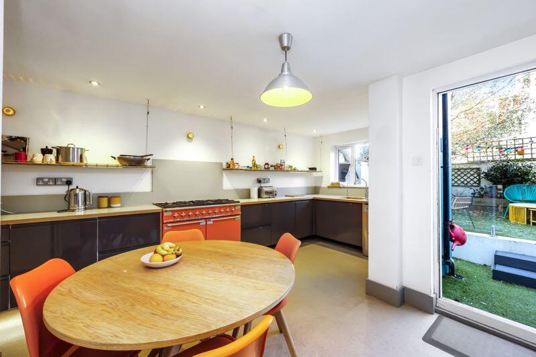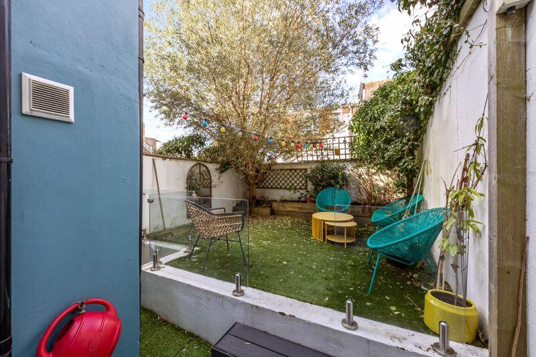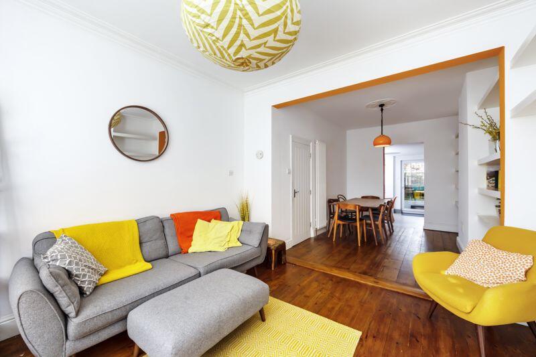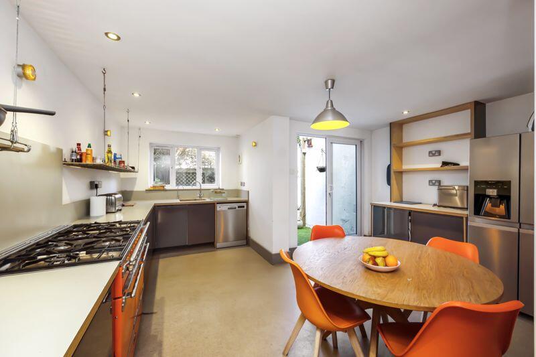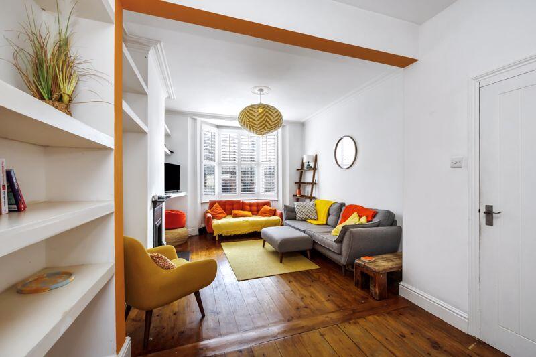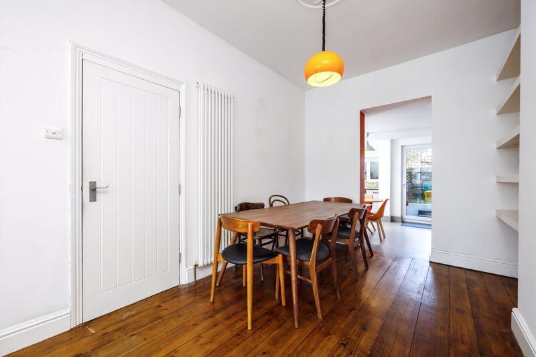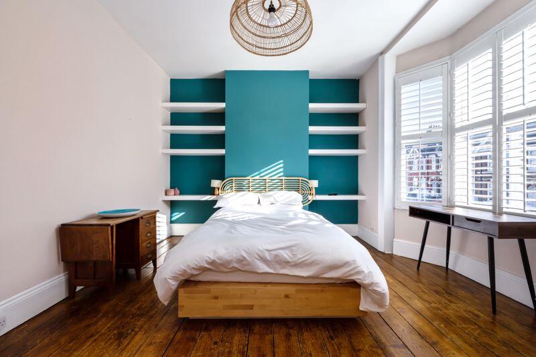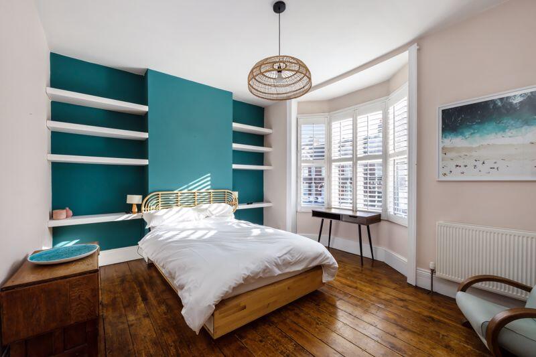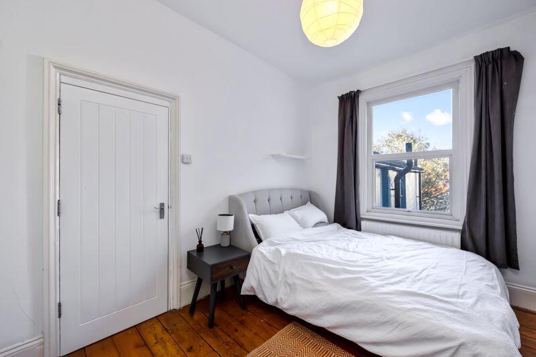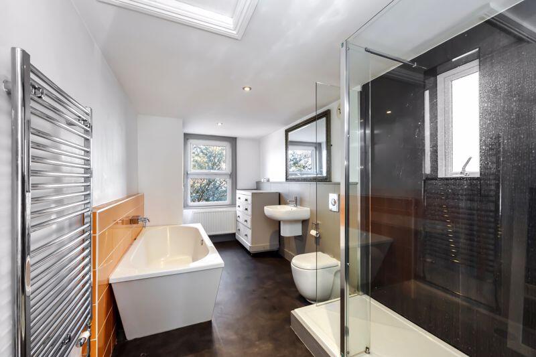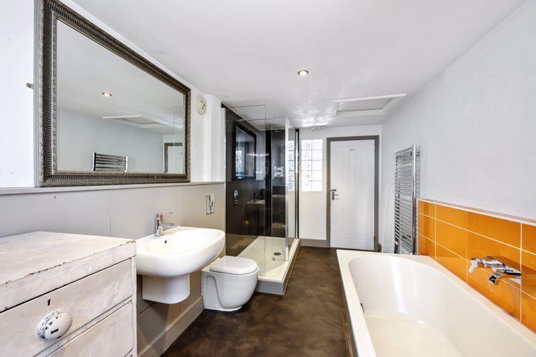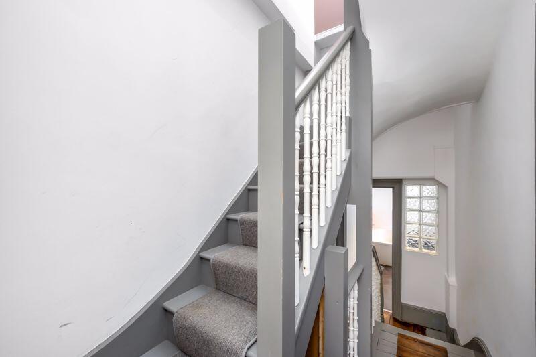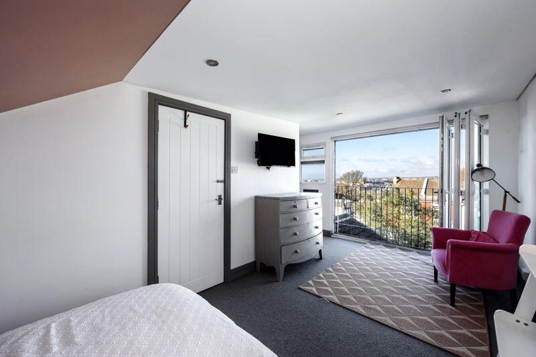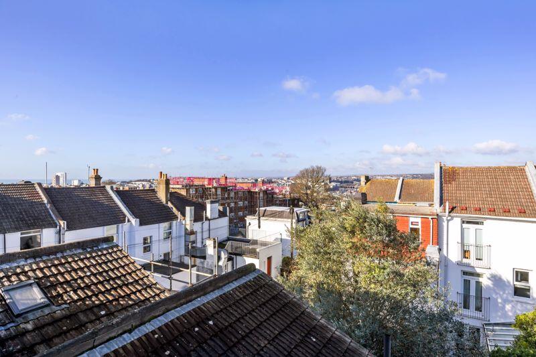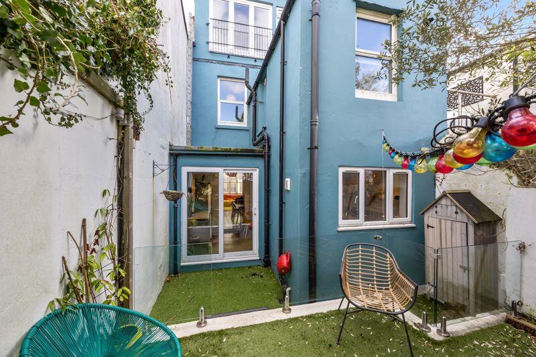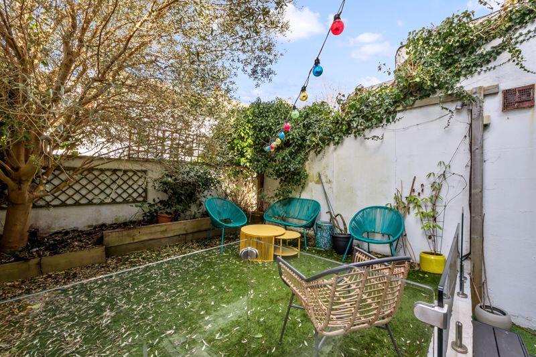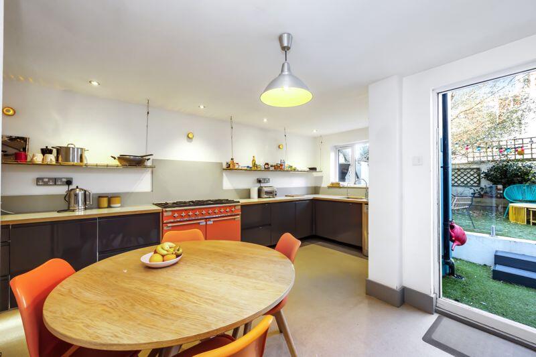Queens Park Road, Hanover, Brighton BN2 9ZA
Property Details
Bedrooms
3
Bathrooms
1
Property Type
Terraced
Description
Property Details: • Type: Terraced • Tenure: N/A • Floor Area: N/A
Key Features: • Three Bedroom House Over Three Floors • Accommodation Spanning Approx 123 sqm/1,328 sq ft • 26' x 11'9 Through Sitting/Dining Room • 17'8 x 15'1 Kitchen/Breakfast Room • Master Bedroom With Bi-Folding Doors to Juliet Balcony & Views • Westerly Aspect Tiered Garden With Glass Balustrade • Beautifully Presented Throughout • Highly Sought After Queen's Park Location • Viewing Highly Recommended • No Onward Chain
Location: • Nearest Station: N/A • Distance to Station: N/A
Agent Information: • Address: 119 Islingword Road, Brighton, BN2 9SG
Full Description: A beautifully presented, three bedroom, three storey home located in highly sought after Queen's Park and offered for sale with no onward chain. The accommodation is set out over three floors and measures approx 123 square meters/1,328 square feet with a tiered westerly aspect garden. This fantastic home is offered for sale with no onward chain and internal viewing is highly recommended. Benefits include stripped and polished wooden floorboards, a working fireplace, some period features, a master bedroom with bi-folding doors to a Juliet balcony with far reaching views across the roof tops of Brighton to the sea, gas central heating with a combination boiler, great size kitchen/breakfast room, through sitting/dining room, stylish family bathroom and two further bedrooms. EPC Rating D (69). Parking Zone C (no waiting list currently applies).Location This property is located just across from the "Pepperpot" in Queen's Park and very close to the green open spaces of Queen's Park itself. Queens Park Road runs up from Edward Street in Kemp Town up to Elm Grove and is made up of mainly large colourful Victorian houses. Excellent nearby schools, such as St Luke's School and Carlton Hill. Plenty of shops nearby, as well as coffee shops and and the pubs of Hanover all within a short walk. Queens Park area is considered an excellent place to live, with the seafront and Brighton Station all within a 15 -20 minute average walk.Part glazed front door opening into; Entrance HallwayStripped wooden floorboards, radiator, doors to the through sitting/dining room and kitchen and stairs rising to the upper floors.Through Sitting/Dining Room Stripped and polished wooden floor boards, large upvc double glazed bay window to the front with fitted plantation shutters, working fireplace, radiator. Dining area; stripped and polished wooden floor boards, vertical radiator, fitted shelving to either side of the chimney breast and archway through to;Kitchen/Breakfast RoomUpvc double glazed patio doors opening out to the rear garden, further upvc double glazed window to the rear. Range of fitted base units with work surfaces over, inset stainless steel sink unit with mixer tap over and water filter tap. Space and point for double fridge/freezer, integrated washer/dryer, space and plumbing for dishwasher, 6 gas burner range, space for breakfast table and chairs, vertical radiator. Door to the entrance hallway.First Floor Landing Stairs to the second floor and doors to the bathroom and bedrooms one and two.Family BathroomUpvc double glazed window to the rear, and a further upvc window to the side, feature glass brick wall, ladder style towel radiator, enclosed cistern wc, wall hung basin with mixer tap over, lovely bath with wall mounted taps, large walk in shower with glass surround, further radiator, access to small amount of loft space from the loft hatch. Cupboard housing Alpha combination boiler.Bedroom TwoStripped and polished wooden floor boards, large upvc double glazed bay window to the front with fitted plantation shutters. fitted shelving either side of the chimney breast, radiator.Bedroom Three Upvc double glazed window to the rear, stripped and polished wooden floor boards, radiator.Master Bedroom Fantastic views across the roof tops to the sea from the bi-folding doors with Juliet balcony and further upvc double glazed window to the rear, electric radiator.Wc Low level wc and basin and access to eaves storage.Rear Garden Measuring approximately 20'5 x 14'12 tiered garden enjoying a south westerly aspect with feature glass balustrade and enclosed by walled boundaries. Council Tax Band D.Parking Zone C (currently no waiting list).BrochuresProperty BrochureFull Details
Location
Address
Queens Park Road, Hanover, Brighton BN2 9ZA
City
Hanover
Features and Finishes
Three Bedroom House Over Three Floors, Accommodation Spanning Approx 123 sqm/1,328 sq ft, 26' x 11'9 Through Sitting/Dining Room, 17'8 x 15'1 Kitchen/Breakfast Room, Master Bedroom With Bi-Folding Doors to Juliet Balcony & Views, Westerly Aspect Tiered Garden With Glass Balustrade, Beautifully Presented Throughout, Highly Sought After Queen's Park Location, Viewing Highly Recommended, No Onward Chain
Legal Notice
Our comprehensive database is populated by our meticulous research and analysis of public data. MirrorRealEstate strives for accuracy and we make every effort to verify the information. However, MirrorRealEstate is not liable for the use or misuse of the site's information. The information displayed on MirrorRealEstate.com is for reference only.
