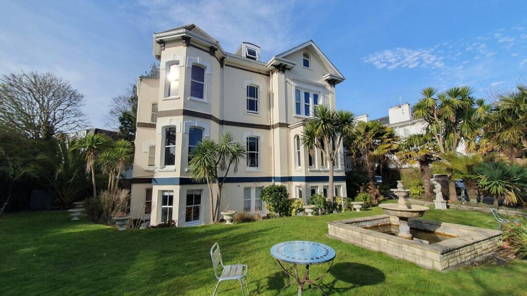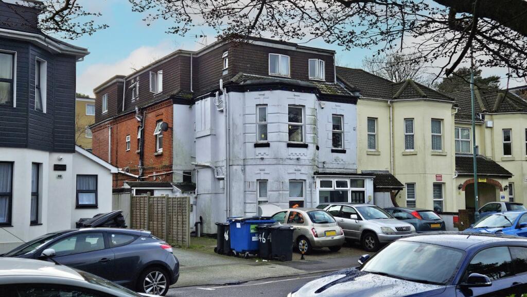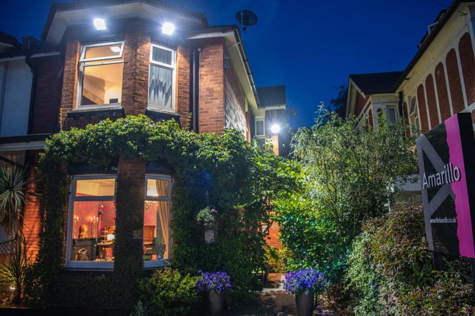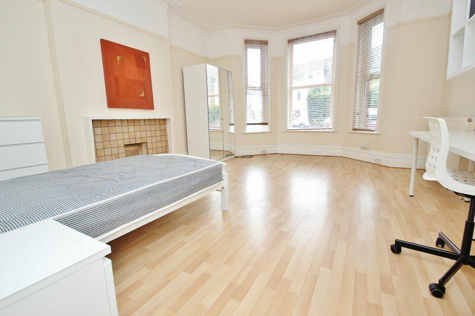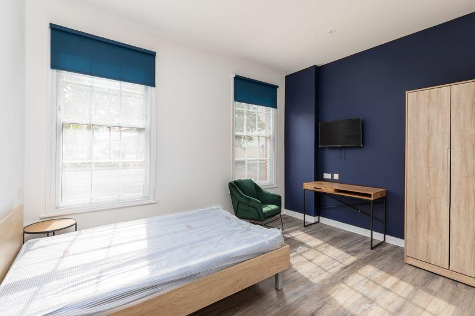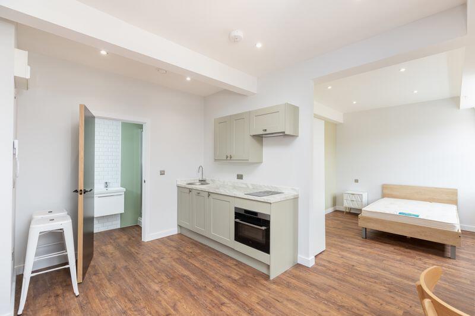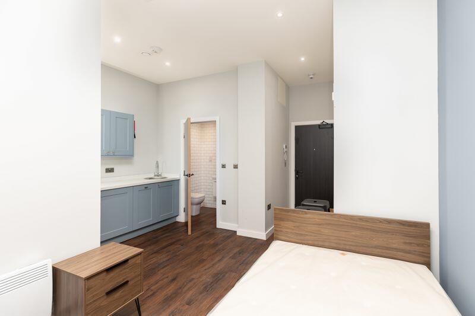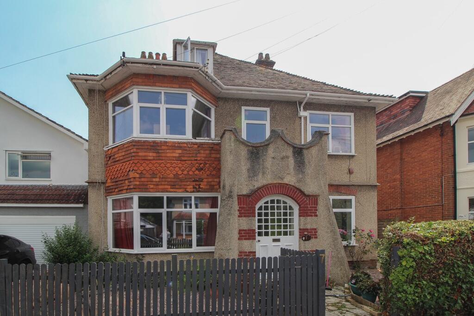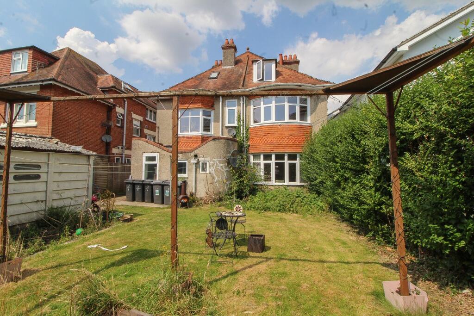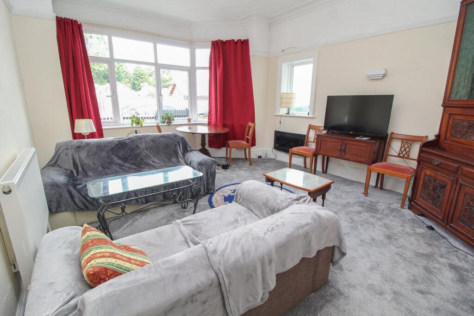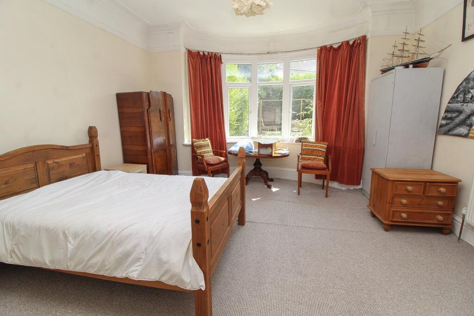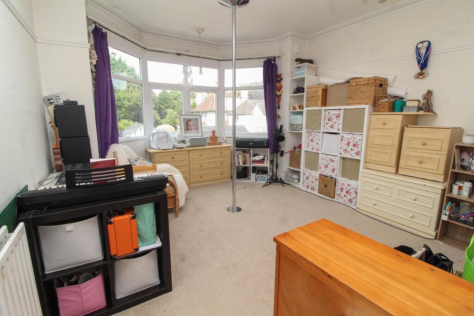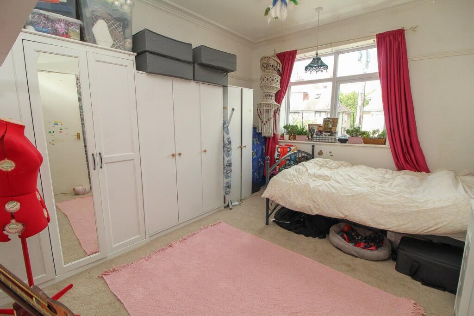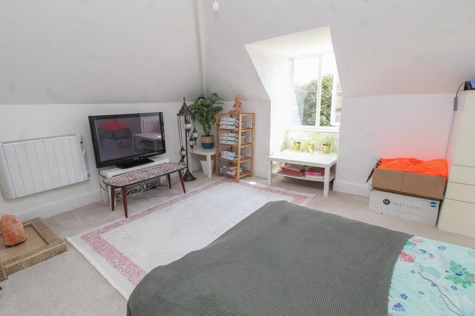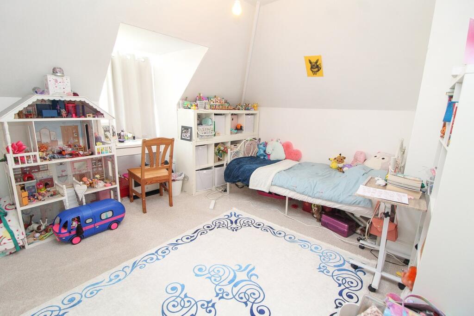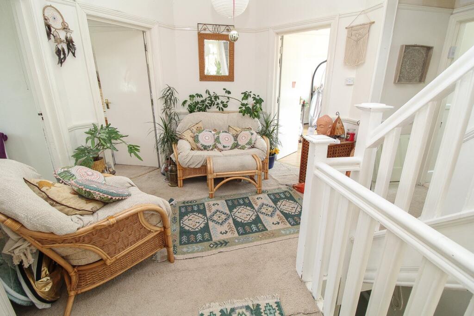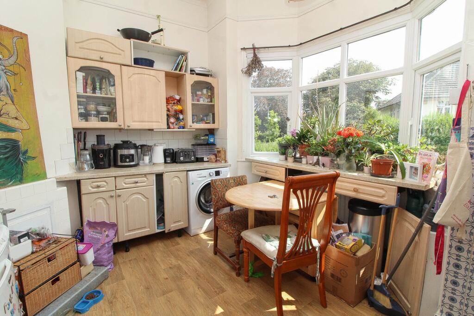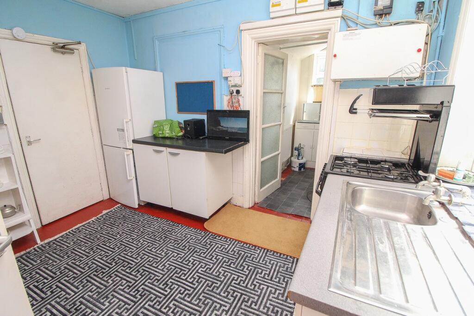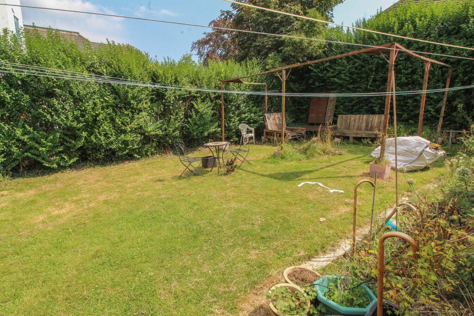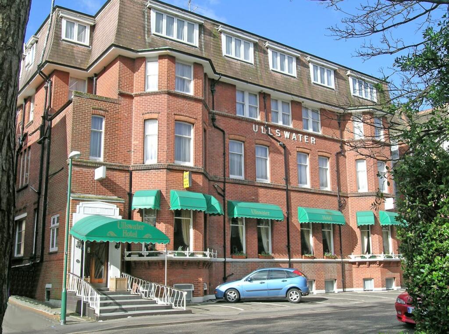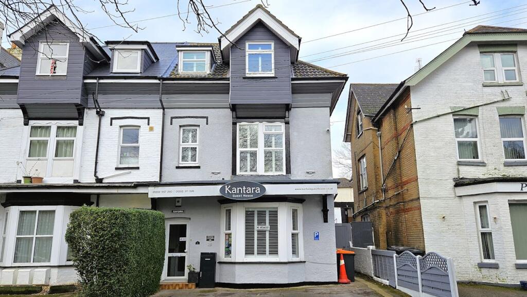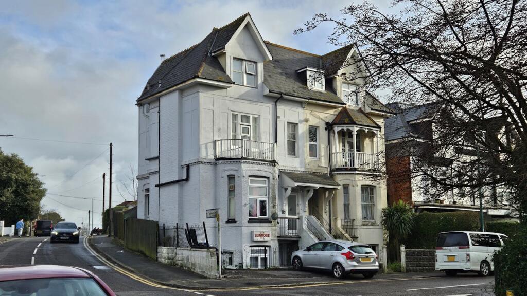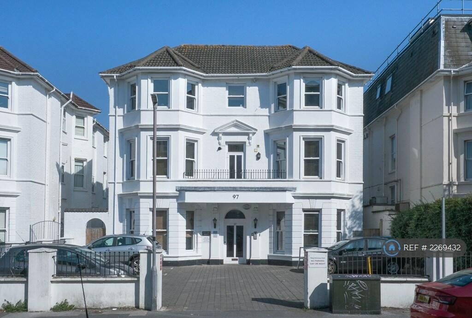Queens Park Road, Queens Park, Bournemouth, BH8
For Sale : GBP 550000
Details
Bed Rooms
6
Bath Rooms
3
Property Type
Detached
Description
Property Details: • Type: Detached • Tenure: N/A • Floor Area: N/A
Key Features: • Substantial Period Detached House • Highly Sought After Queens Park Location • Currently Arranged As Two Flats • Rare Opportunity • Offered With No Forward Chain • Ideal Home And Income Property • Viewing Highly Recommended • In Excess Of 2,500 Sq Ft
Location: • Nearest Station: N/A • Distance to Station: N/A
Agent Information: • Address: 26 Poole Hill, Bournemouth, BH2 5PS
Full Description: EVERETT HOMES are delighted to offer for sale this substantial detached period Queens Park Home moment from Queens Park Golf Club. Currently arranged as a ground floor flat and a first and second floor maisonette over three floors. Could either be re-modelled back to a single dwelling or a home and income property. Offered with no chain and offers considered. Rare opportunity with lots of potential - Call now to view. EntranceVia large period timber door.Entrance VestibuleOriginal tiles.Entrance HallCommunal Entrance Hall with Entrance to the Ground Floor Flat and First and the Ground, First and Second Floor Maisonnette.Ground Floor Flat - Entrance HallAccess to all principle rooms, feature coving, ceiling light point.Living Room5.22m x 4.02m (17' 2" x 13' 2") Max. Very spacious room, front aspect double glazed window, further side aspect double glazed window, radiator, power points.Bedroom One 15.17m x 4.39m (17' 0" x 14' 5") Max. Feature coved ceiling, high ceilings, rear aspect double glazed bay window, power points, original fire surround, radiator.Inner Hallway 1Accessed via the Hallway leading to the Bathroom and Kitchen and WC, ceiling light point.Kitchen 13.46m x 2.75m (11' 4" x 9' 0") Now in need of complete modernisation, side aspect double glazed window, space for fridge, door to an Inner Hallway, door to a storage cupboard housing a fridge, radiator, rear aspect double glazed window, wall mounted combination boiler serving domestic hot water and central heating systems.Bathroom 1Panelled bath with tiled surround, mixer tap and shower attachment, wall mounted wash hand basin with pillar taps, heated towel rail, rear aspect double glazed window, ceiling light point.WC 1High flush WC, double glazed window, wall light point.Inner Hallway 2Accessed from the Kitchen giving side access to the Ground Floor Flat, further door leading to Bedroom Two.Bedroom Two 14.28m x 3.75m (14' 1" x 12' 4") Max. Spacious second Bedroom/Reception room, front and side aspect double glazed windows, ceiling light point.Maisonette - Entrance HallStairs leading to the First Floor.First Floor LandingSide aspect double glazed bay window, access to all Bedrooms and Second Floor.Kitchen 23.86m x 3.52m (12' 8" x 11' 7") Now in need of complete modernisation, space for washing machine, stainless steel sink unit with mixer tap, wall mounted boiler serving domestic hot water and central heating systems, rear aspect window, space for fridge.Bedroom One 23.93m x 3.51m (12' 11" x 11' 6") Rear aspect double glazed bay window, feature coved ceiling, wood effect laminate flooring, power points.Bedroom Two 25.06m x 4.38m (16' 7" x 14' 4") Max. Front aspect double glazed bay window, radiator, power points, high ceilings.Bedroom Three5.47m x 4.03m (17' 11" x 13' 3") Max. Further double Bedroom, front aspect double glazed window, period coving, power points, radiator.First Floor BathroomRadiator, now in need of complete moderisation, panelled bath with mixer tap, shower attachment, wash hand basin with pillar taps, front aspect double glazed window.WC 2Low flush WC, rear aspect double glazed window.Top FloorCurrently arranged as a Flat which forms part of the Maisonette (this has it's own EPC rating), side aspect double glazed window, access to Bedrooms One, Two and Kitchen.Bedroom One 34.19m x 3.66m (13' 9" x 12' 0") Electric heater, ceiling light point, rear aspect double glazed window.Bathroom 2In need of complete modernisation, pedestal wash hand basin with pillar taps, close coupled WC, panelled bath, tiled surround, Velux window.Bedroom Two/Living Room4.21m x 3.34m (13' 10" x 10' 11") Electric heater, front aspect double glazed window, ceiling light point, part sloped ceilings.Kitchen 32.70m x 2.20m (8' 10" x 7' 3") 2.70m x 2.20m (8' 10" x 7' 3") Now in need of complete modernisation, stainless steel sink unit with pillar taps, space for washing machine, space for cooker, base units, window.Rear GardenPredominately laid to lawn, of a Southerly aspect. Access from the right hand side of the property.BrochuresBrochure 1Brochure 2
Location
Address
Queens Park Road, Queens Park, Bournemouth, BH8
City
Bournemouth
Features And Finishes
Substantial Period Detached House, Highly Sought After Queens Park Location, Currently Arranged As Two Flats, Rare Opportunity, Offered With No Forward Chain, Ideal Home And Income Property, Viewing Highly Recommended, In Excess Of 2,500 Sq Ft
Legal Notice
Our comprehensive database is populated by our meticulous research and analysis of public data. MirrorRealEstate strives for accuracy and we make every effort to verify the information. However, MirrorRealEstate is not liable for the use or misuse of the site's information. The information displayed on MirrorRealEstate.com is for reference only.
Real Estate Broker
Everett Homes, Bournemouth
Brokerage
Everett Homes, Bournemouth
Profile Brokerage WebsiteTop Tags
Likes
0
Views
25
Related Homes
