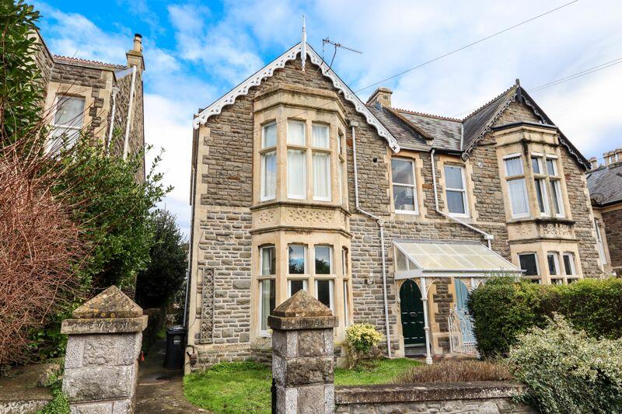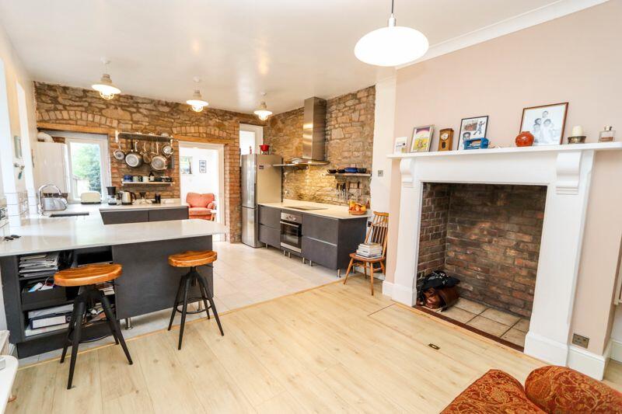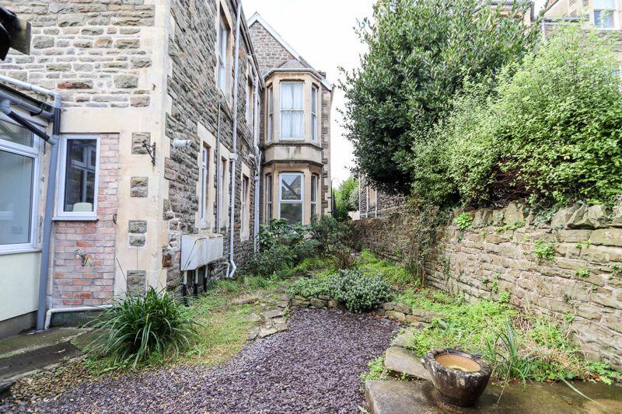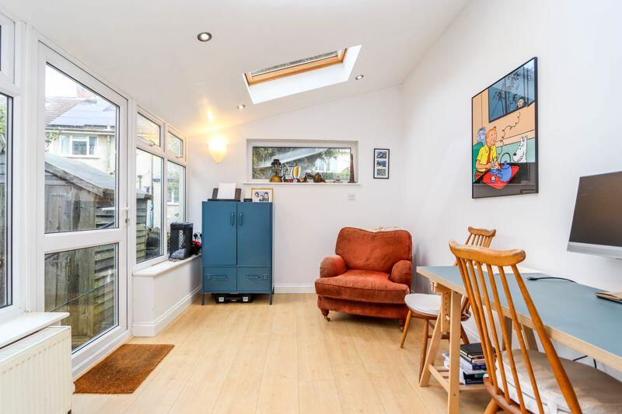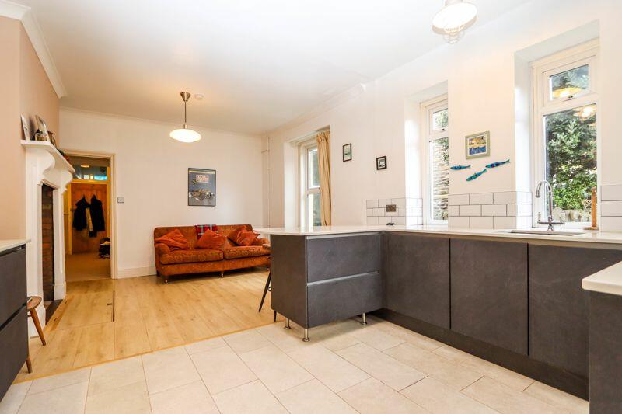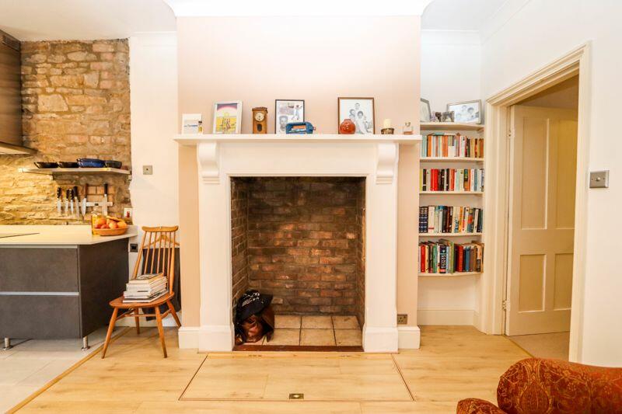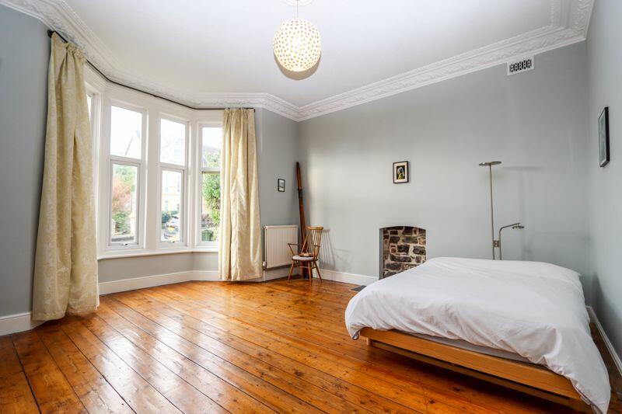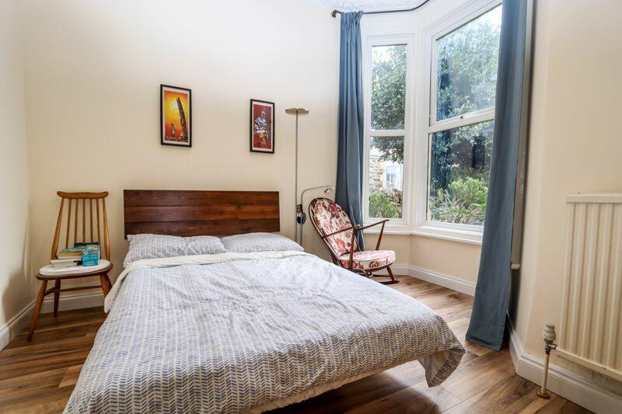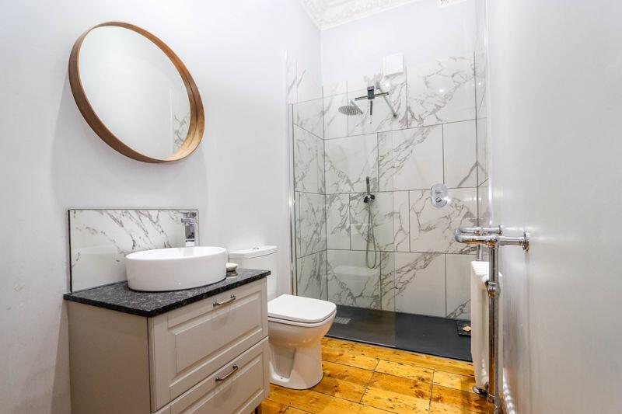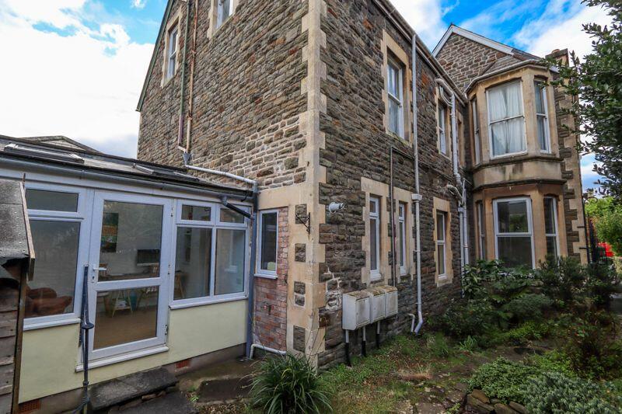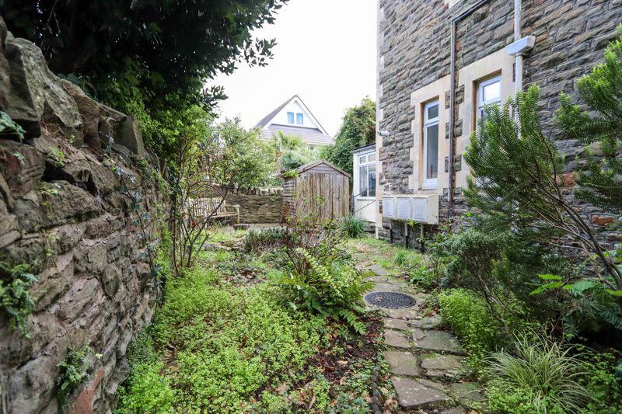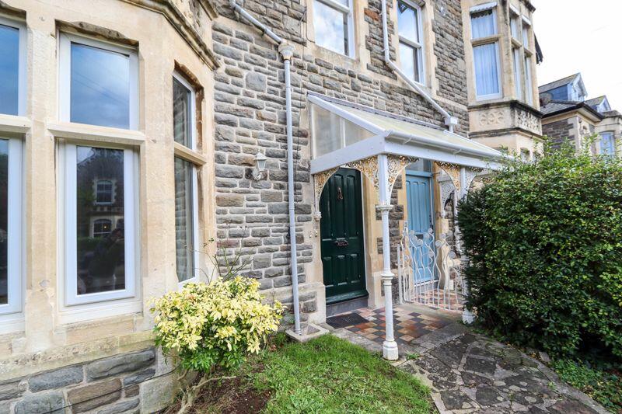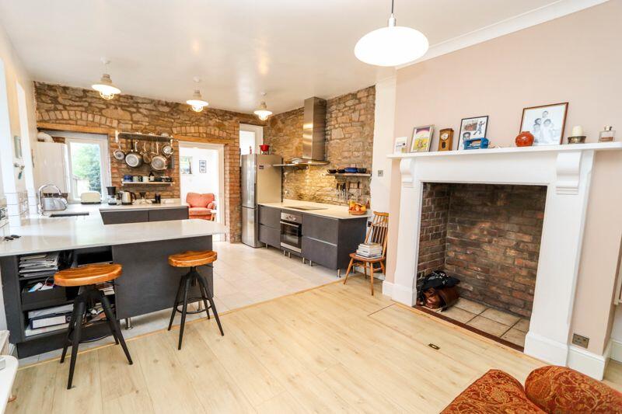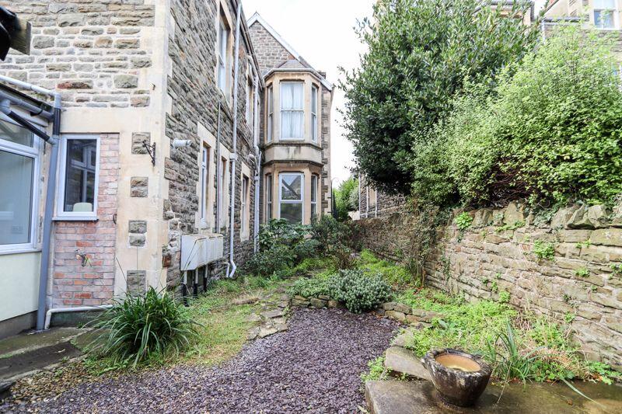Queens Road, Clevedon
Property Details
Bedrooms
2
Bathrooms
1
Property Type
Flat
Description
Property Details: • Type: Flat • Tenure: N/A • Floor Area: N/A
Key Features: • A stunning garden flat • 2 bedrooms • Impressive open plan living • Outstanding kitchen • Luxury shower room • Private garden • Sun room/office • Sought after location
Location: • Nearest Station: N/A • Distance to Station: N/A
Agent Information: • Address: 12 The Triangle, Clevedon, BS21 6NG
Full Description: Welcome to this charming two bedroom garden flat located in the heart of Clevedon, a picturesque coastal town known for its Victorian charm and vibrant community. This delightful property offers the perfect blend of modern convenience and classic character, ideal for first time buyers, downsizers or investors. Inside the open plan living is inviting with ample natural light, perfect for relaxing or entertaining. The kitchen is fitted with contemporary units and has generous counter space, ideal for cooking enthusiasts. The spacious master bedroom has a stunning bay window and the second versatile bedroom which is perfect for guests or a home office. The luxury shower room will impress and there is a second wc with plumbing for a washing machine. A beautifully maintained outdoor space with a patio area, perfect for al fresco dining and gardening enthusiasts. Situated within walking distance of Clevedon's charming seafront, historic pier, and local shops, with excellent transport links to nearby cities such as Bristol. This garden flat combines comfort, convenience, and a touch of outdoor living, making it an exceptional opportunity in a sought after area. Don't miss out! Contact us today to arrange a viewing.Accommodation (all measurements approximate)Communal entry door opens to porch. Door opens to communal hall with immediate access to the front door of Flat 1. Front door opens to:HallWith undertairs cupboard.Cloakroom/UtilityWhite suite of WC, contemporary washhand basin, plumbing for washing machine, tiled floor, obscure window.Open Plan Living20' 7'' x 12' 5'' (6.27m x 3.78m)The kitchen has been beautifully fitted with a range of base units with Quartz worktops incorporating a sink with mixer tap and drainer. Space for a fridge/freezer. Electric oven with four ring induction hob and contemporary extractor hood. Exposed stone and brick walls, metro tiled splashbacks, four windows, tiled floor in the kitchen which flows through into a wood effect floor in the seating area where there is a breakfast bar, feature fireplace and access to the underfloor storage space. From the kitchen there is then access to:Garden Room/Study11' 6'' x 8' 9'' (3.50m x 2.66m)With a vaulted ceiling with two skylights and spotlights, wood effect floor, window and door with windows either side to the garden.Bedroom 117' 0'' x into bay 16' 1'' (5.18m into bay x 4.90m)A very impressive room with a bay window looking out over the front gardens and back onto Queens Road. Exposed floorboards, ornate ceiling coving.Bedroom 211' 0'' x 11' 7'' into bay (3.35m x 3.53m into bay)A bay window looks out over the garden, wood effect floor.Luxury Shower Room Beautifully fitted with a three piece suite of WC, contemporary washhand basin set onto vanity unit with storage below, king size shower cubicle with mains shower, partially tiled walls, exposed floorboards, ornate ceiling coving, extractor fan, spotlights, towel radiator.OUTSIDEFrom Queens Road a pillared pedestrian entrance opens to the front of Number 33 with a pathway which leads to the storm porch and the communal front door with a quarry tiled floor. The front garden is well maintained with an area of small lawn and established shrubs to borders. To the left hand side of the property a pathway extends down the side giving access to:The Private GardenA rare advantage of this flat is that it owns its own garden which can be accessed via this pathway or the garden room. It is laid to a small area of lawn with established shrubs and perennials, a raised patio, garden shed and is bound by the original stone walling. The lease does specify that the other 2 flats have the right of access to a communal washing line at the side of the house and access to a storage bin. We have been informed by the current owner that this has never been exercised.Lease Details:Originally 999 years from 12.12.1975Management Company: Severn Management Company which comprises the 3 owners of the 3 flats that make up 33 Queens Road.Management Charge: Flat 1 is liable for 40% of any maintenance/repair fees. This currently amounts to £53 pcm.Ground rent: £5 per annumHealth and Safety Statement We would like to bring to your attention the potential risks of viewing a property that you do not know. Please take care as we cannot be responsible for accidents that take place during a viewing.BrochuresProperty BrochureFull Details
Location
Address
Queens Road, Clevedon
City
Clevedon
Features and Finishes
A stunning garden flat, 2 bedrooms, Impressive open plan living, Outstanding kitchen, Luxury shower room, Private garden, Sun room/office, Sought after location
Legal Notice
Our comprehensive database is populated by our meticulous research and analysis of public data. MirrorRealEstate strives for accuracy and we make every effort to verify the information. However, MirrorRealEstate is not liable for the use or misuse of the site's information. The information displayed on MirrorRealEstate.com is for reference only.
