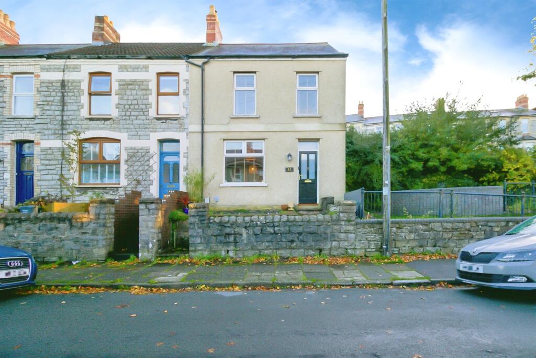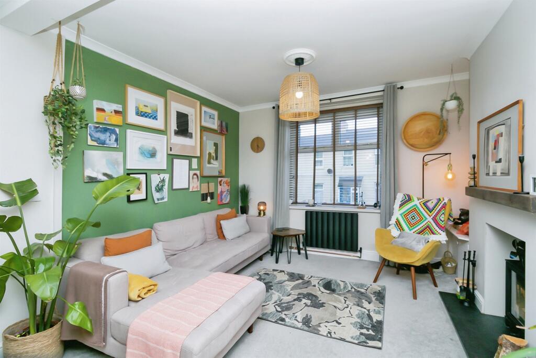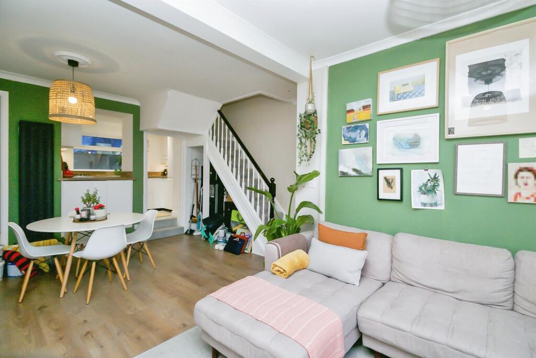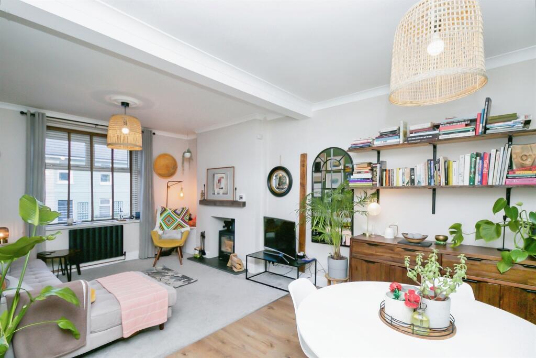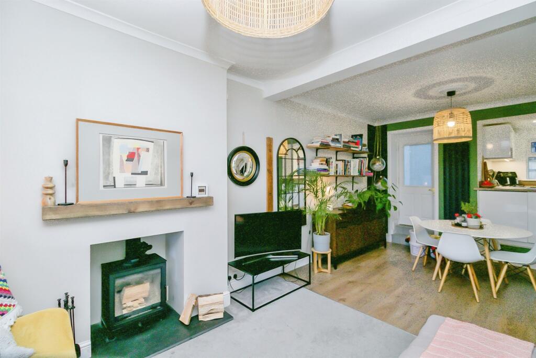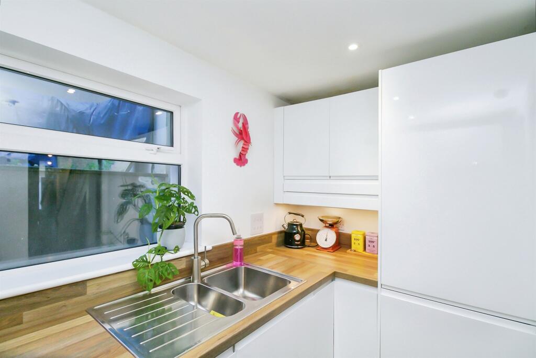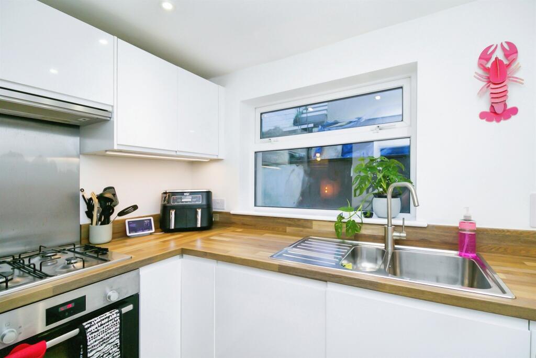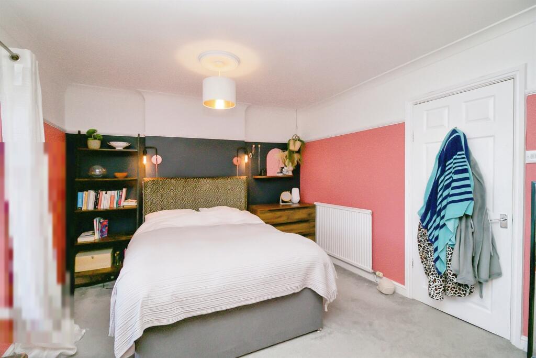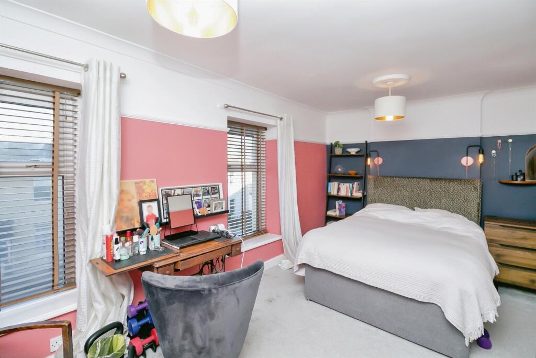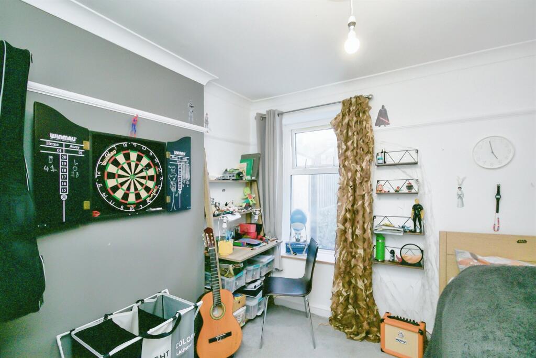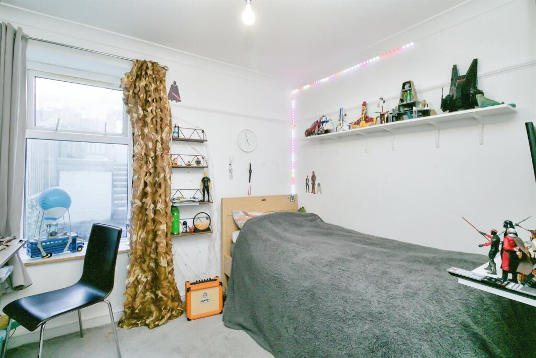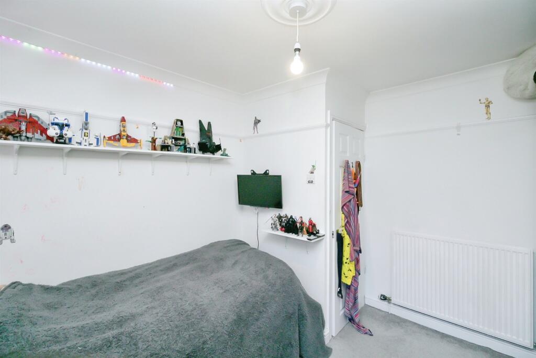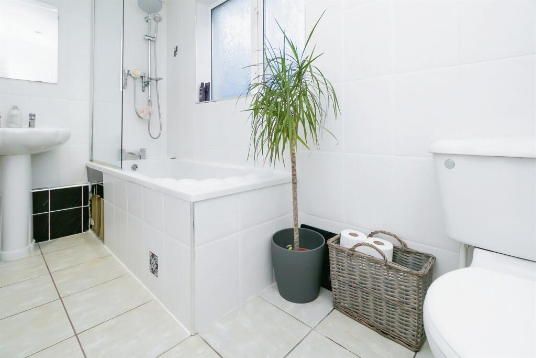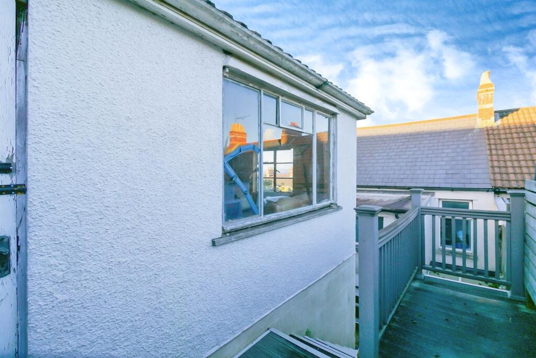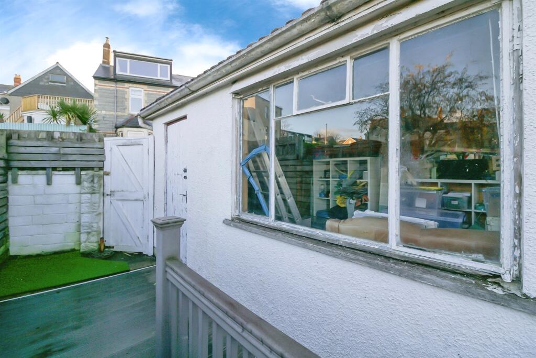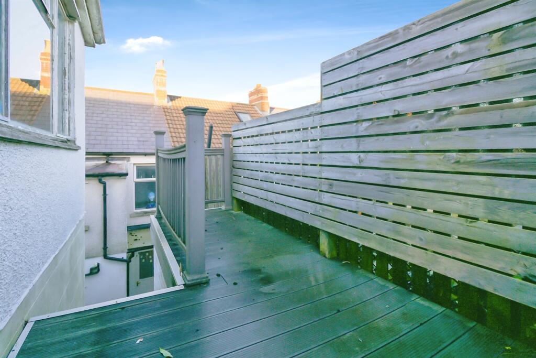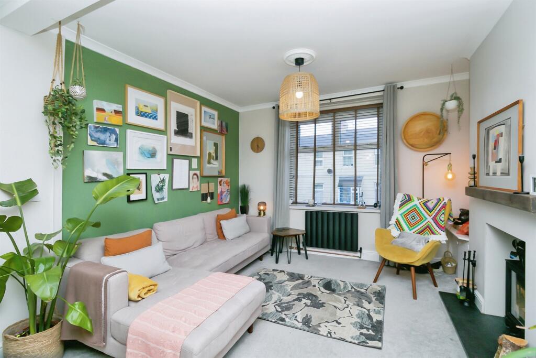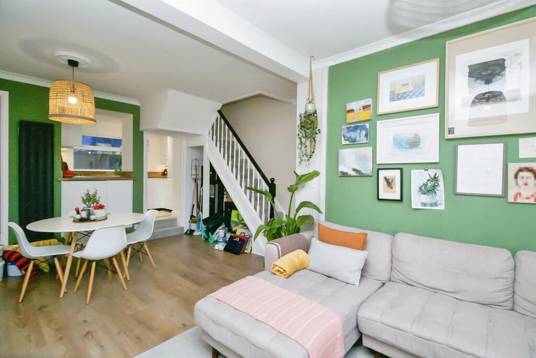Queens Road, Penarth
Property Details
Bedrooms
2
Bathrooms
1
Property Type
End of Terrace
Description
Property Details: • Type: End of Terrace • Tenure: N/A • Floor Area: N/A
Key Features: • MODERNISED THROUGHOUT • CLOSE TO PENARTH MARINA & PARKS - VIEWS OF CARDIFF BAY • PRIMARY; Albert, St Josephs, Ysgol Pen Y Garth, St Andrews. SECONDARY; Stanwell, St Cyres, St Richard Gwyn, Ysgol Gymraeg. • Council Tax Band D • IDEAL FIRST TIME BUY/ INVESTMENT
Location: • Nearest Station: N/A • Distance to Station: N/A
Agent Information: • Address: 3 Windsor Road, Penarth, CF64 1JB
Full Description: SUMMARYPRIMARY; Albert, St Josephs, Ysgol Pen Y Garth, St Andrews. SECONDARY; Stanwell, St Cyres, St Richard Gwyn, Ysgol Gymraeg. Comprising of hallway, open plan living / dining room, kitchen, landing, 2 double bedrooms, family bathroom, rear garden, garage. *Potential to loft convert* stpp.DESCRIPTIONPENARTH TOWN: An elegant Victorian seaside town situated in the Vale of Glamorgan. Penarth is a vibrant and exciting place to live work and play with a population of just over 22,000. With five primary schools and two secondary schools, it is a popular place to raise a family. It boasts a thriving town centre offers a variety of shops, delicatessens, and organic food within the beautiful Victorian arcade. Similarly, the town offers stunning listed buildings and structures of special local and historic interest that contributes to the environment and cultural heritage of Penarth. As well as shopping you can find plenty of outdoor areas such as the beach, Esplanade, Clifftops, railway path and Cosmeston Lakes and country Park. Providing lots of options for family activities walkers and joggers. Local rugby, football, hockey and cricket clubs also contribute to the active community . Penarth also lies approximately 4 miles from Cardiff city centre thanks to the excellent transport links by rail and by bus. The Cardiff Bay barrage offers a safe, traffic free route for much of the way for those wishing to cycle, scooter, or walk.Comprising of hallway, open plan living / dining room, kitchen, landing, 2 double bedrooms, family bathroom, rear garden, garage. *Potential to loft convert* sstc.Hallway Enter via composite door, laminate flooring, power points, open plan to Living/ Dining Room;-Living/ Dining Room 21' 9" max x 15' 1" max ( 6.63m max x 4.60m max )T.V. point, power points, radiator, laminate flooring, Log Burner to remain, window to front, from Dining area door leading to rear garden.Kitchen 9' 6" max x 5' 1" max ( 2.90m max x 1.55m max )Matching wall and base units with complimentary work tops, inset sink, drain and mixer tap, inset gas hob, oven and over head cooker hood, integrated utilities, power points, window to rear.Landing Fitted carpet, loft hatch.Bedroom One 15' 6" max x 10' 8" max ( 4.72m max x 3.25m max )Fitted carpet, power points, radiator, two windows to front. VIEWS OF CARDIFF BAY.Bedroom Two 10' 6" max x 7' 7" max ( 3.20m max x 2.31m max )Fitted carpet, power points, radiator, window to rear.Bathroom W.C., wash hand basin, bath with over head shower, tiled areas, radiator, window to rear.Outside To The Front On street parking, steps ascending to front entrance.To The Rear *GARAGE - rear lane access, power points, lighting* Patio area, enclosed with fencing and high walls.1. MONEY LAUNDERING REGULATIONS: Intending purchasers will be asked to produce identification documentation at a later stage and we would ask for your co-operation in order that there will be no delay in agreeing the sale. 2. General: While we endeavour to make our sales particulars fair, accurate and reliable, they are only a general guide to the property and, accordingly, if there is any point which is of particular importance to you, please contact the office and we will be pleased to check the position for you, especially if you are contemplating travelling some distance to view the property. 3. The measurements indicated are supplied for guidance only and as such must be considered incorrect. 4. Services: Please note we have not tested the services or any of the equipment or appliances in this property, accordingly we strongly advise prospective buyers to commission their own survey or service reports before finalising their offer to purchase. 5. THESE PARTICULARS ARE ISSUED IN GOOD FAITH BUT DO NOT CONSTITUTE REPRESENTATIONS OF FACT OR FORM PART OF ANY OFFER OR CONTRACT. THE MATTERS REFERRED TO IN THESE PARTICULARS SHOULD BE INDEPENDENTLY VERIFIED BY PROSPECTIVE BUYERS OR TENANTS. NEITHER PETER ALAN NOR ANY OF ITS EMPLOYEES OR AGENTS HAS ANY AUTHORITY TO MAKE OR GIVE ANY REPRESENTATION OR WARRANTY WHATEVER IN RELATION TO THIS PROPERTY.BrochuresPDF Property ParticularsFull Details
Location
Address
Queens Road, Penarth
City
Penarth
Features and Finishes
MODERNISED THROUGHOUT, CLOSE TO PENARTH MARINA & PARKS - VIEWS OF CARDIFF BAY, PRIMARY; Albert, St Josephs, Ysgol Pen Y Garth, St Andrews. SECONDARY; Stanwell, St Cyres, St Richard Gwyn, Ysgol Gymraeg., Council Tax Band D, IDEAL FIRST TIME BUY/ INVESTMENT
Legal Notice
Our comprehensive database is populated by our meticulous research and analysis of public data. MirrorRealEstate strives for accuracy and we make every effort to verify the information. However, MirrorRealEstate is not liable for the use or misuse of the site's information. The information displayed on MirrorRealEstate.com is for reference only.
