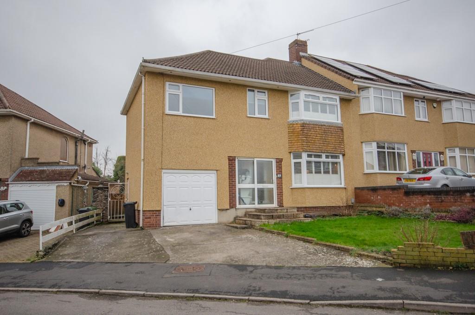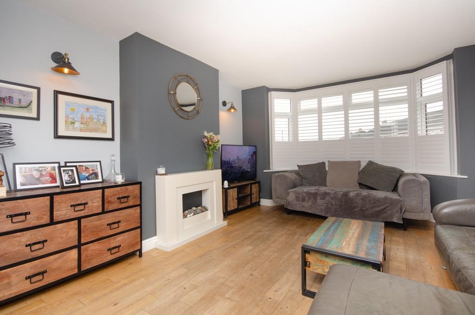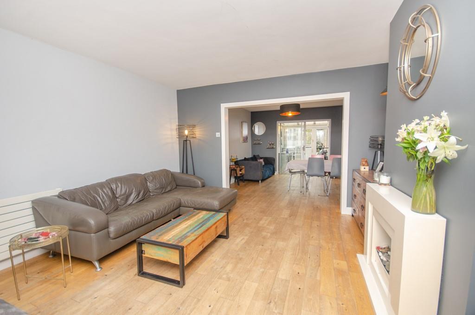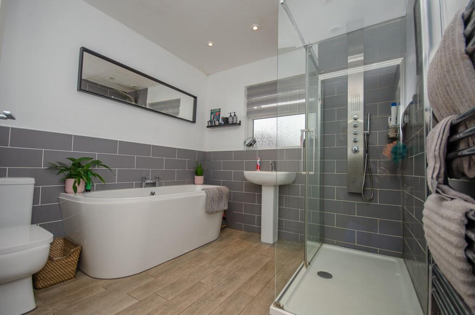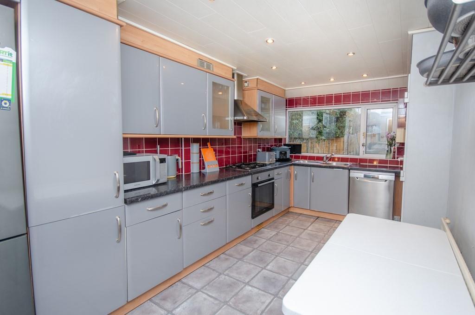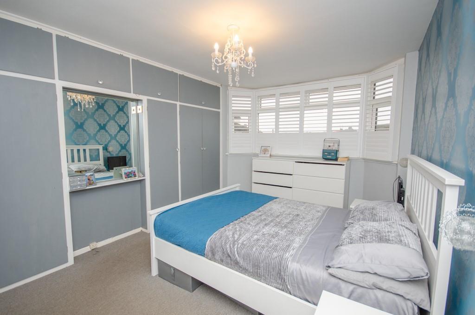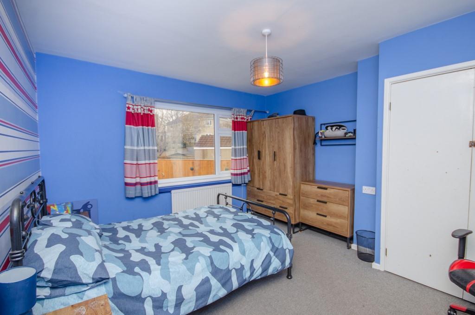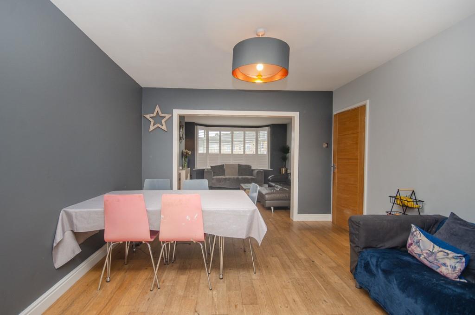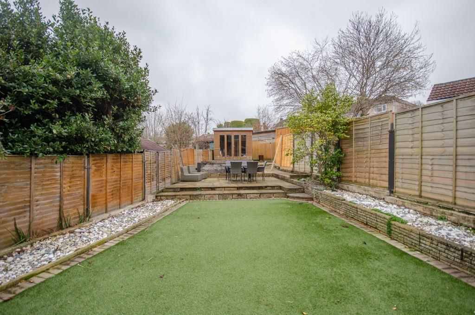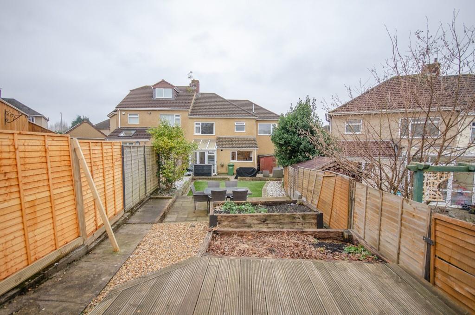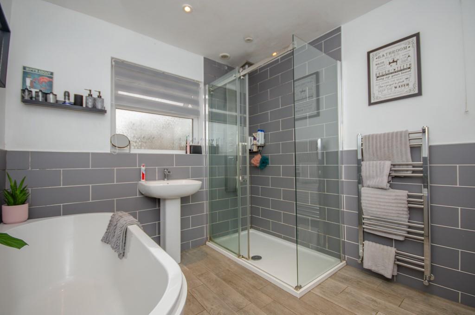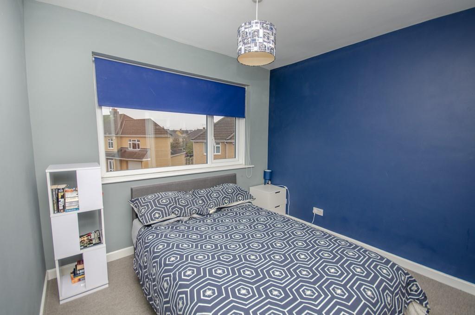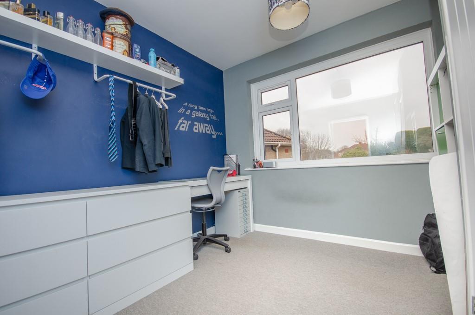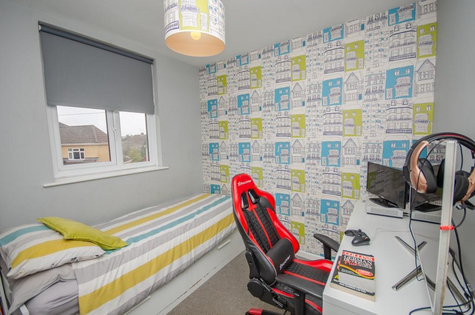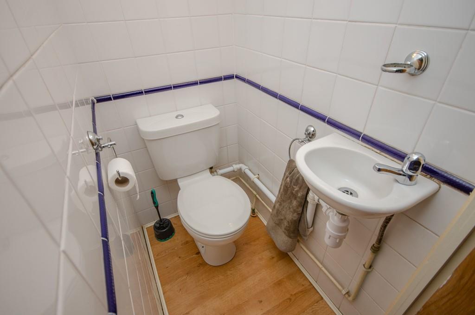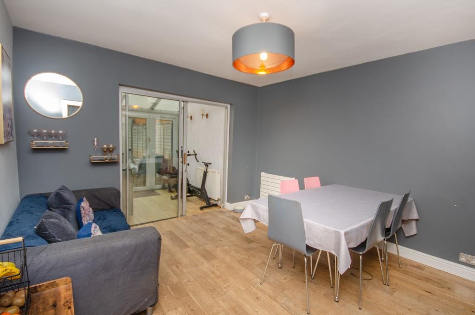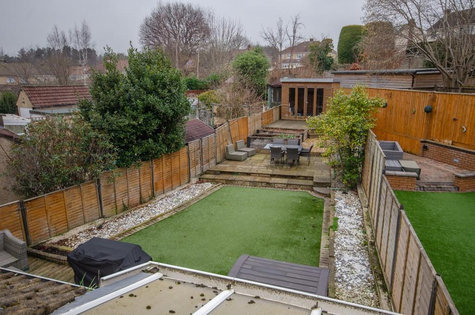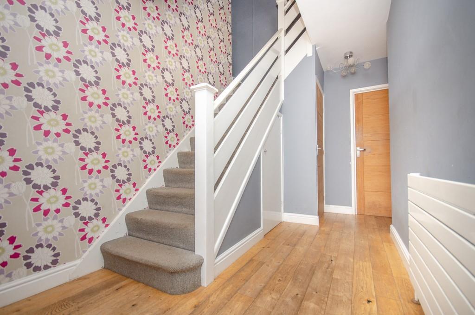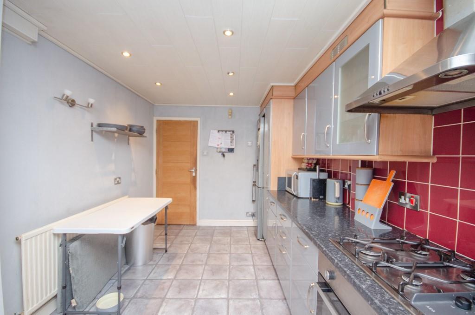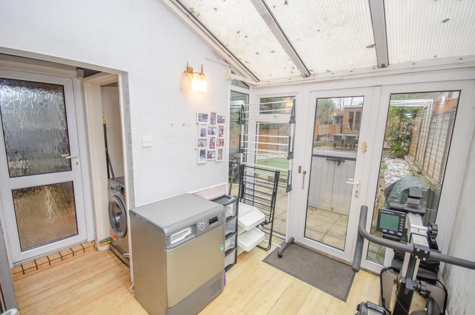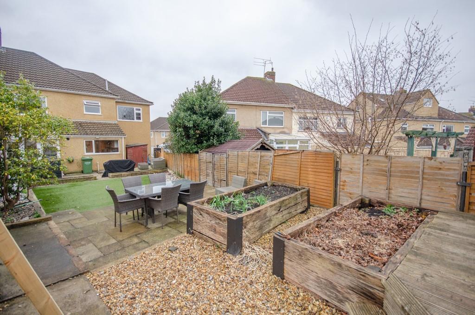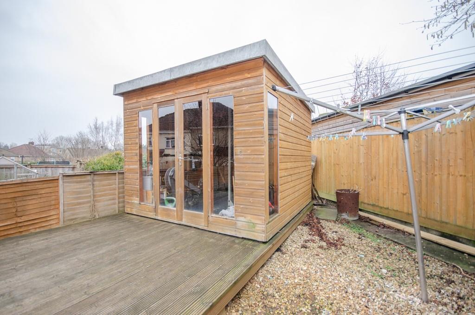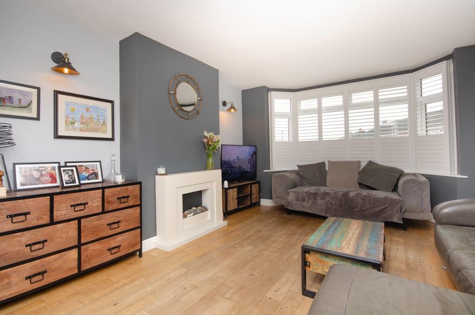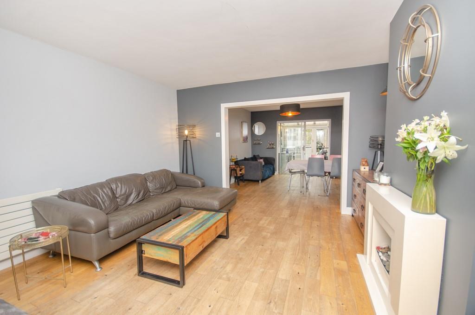Queensholm Crescent, Downend, Bristol, BS16 6LH
Property Details
Bedrooms
5
Bathrooms
1
Property Type
Semi-Detached
Description
Property Details: • Type: Semi-Detached • Tenure: N/A • Floor Area: N/A
Key Features: • Extended semi-detached • Five bedrooms • Lounge/diner • Kitchen/breakfast room • Lean-to conservatory • Cloakroom • Large family bathroom • Garage & driveway • Good size gardens • Popular Bromley Heath location
Location: • Nearest Station: N/A • Distance to Station: N/A
Agent Information: • Address: 10 Badminton Road, Downend, Bristol, BS16 6BQ
Full Description: An extended semi-detached family home located within the sought after Bromley Heath area. Spacious living accommodation comprising: 5 bedrooms, lounge/diner, kitchen/b'fast room, lean-to, cloakroom & family bathroom. Good size front and rear gardens, garage & 2 car driveway.Description - Hunters are delighted to offer for sale this extended semi-detached family home located within the sought after Bromley Heath area. The property is conveniently positioned a short walk to the highly regarded Infant and Junior schools and within close proximity to Bromley Heath Park, whilst offering excellent transport links onto The Avon Ring Road and motorway networks.The spacious living accommodation comprises in brief to the ground floor, porch, entrance hallway, cloakroom, lounge/diner, kitchen/breakfast room and a lean-to conservatory To the first floor can be found 5 generous size bedrooms (bedrooms 3 and 4 interconnecting) and a large family bathroom.The property further benefits from having a good size low maintenance rear garden, front garden, 2 car driveway and garage. There is also the benefit of planning permission granted for the demolition of existing conservatory and extension., erection of a single storey rear and side extension to form additional living accommodation.Porch - Access via an opaque UPVC double glazed sliding door, tiled floor, opaque UPVC double glazed door to hallway.Hallway - Radiator, under stair storage cupboard housing gas and electric meters, built in coats cupboard, solid oak floor, stairs rising to first floor, doors leading to cloakroom, dining room and kitchen.Cloakroom - Close coupled W.C wash hand basin, tiled walls, extractor fan.Dining Room - 3.78m x 3.51m (12'5" x 11'6") - Radiator, solid oak floor, double glazed sliding door to conservatory, opening to lounge.Lounge - 4.52m (into bay) x 3.94m (14'10" (into bay) x 12'1 - UPVC double glazed bay window to front with fitted wood shutters, radiator, TV point, 2 wall lights, feature fireplace with electric flame effect fire inset, solid oak floor.Kitchen/Breakfast Room - 4.65m x 2.26m (15'3" x 7'5") - Double glazed window to rear, range of fitted wall and base units, laminate work top incorporating a single stainless steel sink bowl unit with mixer tap, tiled splash backs, built in stainless steel electric oven and gas hob, stainless steel extractor fan hood, radiator, LED downlighters, space for dishwasher, space for fridge freezer, under unit lighting, opaque UPVC double glazed door leading to inner lobby.Inner Lobby - Utility cupboard providing space and plumbing for washing machine, wall mounted Ideal combination boiler, doorway to conservatory.Lean-To Conservatory - 2.54m 2.18m (8'4" 7'2") - UPVC double glazed windows to side and rear, double polycarbonate roof, laminate floor, UPVC double glazed French doors leading out to rear garden.First Floor Accommodation - Landing - Loft hatch with pull down ladder (part boarded with light), doors to bedrooms and bathroom.Bedroom One - 4.55m (into bay) x 3.53m (14'11" (into bay) x 11'7 - UPVC double glazed bay window to front with fitted wood shutters, range of fitted wardrobes with matching cupboards, radiator.Bedroom Two - 3.78m x 3.53m (12'5" x 11'7") - UPVC double glazed window to rear, radiator, built in wardrobe.Bedroom Four - 2.97m x 2.90m (max) (9'9" x 9'6" (max)) - UPVC double glazed window to rear, radiator, door (interconnecting) to bedroom 3.Bedroom Three - 3.20m x 2.92m (10'6" x 9'7") - UPVC double glazed window to front, radiator.Bedroom Five - 2.59m x 2.57m (8'6" x 8'5") - UPVC Double glazed window to front, radiatorBathroom - 2.69m x 2.57m (8'10" x 8'5") - Opaque UPVC double glazed window to rear, panelled bath, pedestal wash hand basin, close coupled W.C, large walk in shower enclosure with sliding glass door, jet mains controlled shower system, chrome heated towel radiator, plank tiled floor, LED downlighters.Outside: - Rear Garden - Split level patio, artificial lawn, raised borders to loose bark and stone chippings, raised decking, patio slabbed pathway, water tap, outside, raised wood sleeper beds, side gated access, timber framed shed, timber framed summer house to back of garden with power and light and decking to front, side gated access, enclosed by boundary fencing.Front Garden - Laid to lawn, plant/shrub borders, enclosed by boundary brick wall.Garage - Single garage, up and over door, power and light.Driveway - Providing off street parking for 2 cars.Nb - There is planning consent granted from July 2023 - Planning application P23/01803/HH. Demolition of existing conservatory and extension. Erection of a single storey rear and side extension to form additional living accommodation.BrochuresQueensholm Crescent, Downend, Bristol, BS16 6LH
Location
Address
Queensholm Crescent, Downend, Bristol, BS16 6LH
City
Downend and Bromley Heath
Features and Finishes
Extended semi-detached, Five bedrooms, Lounge/diner, Kitchen/breakfast room, Lean-to conservatory, Cloakroom, Large family bathroom, Garage & driveway, Good size gardens, Popular Bromley Heath location
Legal Notice
Our comprehensive database is populated by our meticulous research and analysis of public data. MirrorRealEstate strives for accuracy and we make every effort to verify the information. However, MirrorRealEstate is not liable for the use or misuse of the site's information. The information displayed on MirrorRealEstate.com is for reference only.
