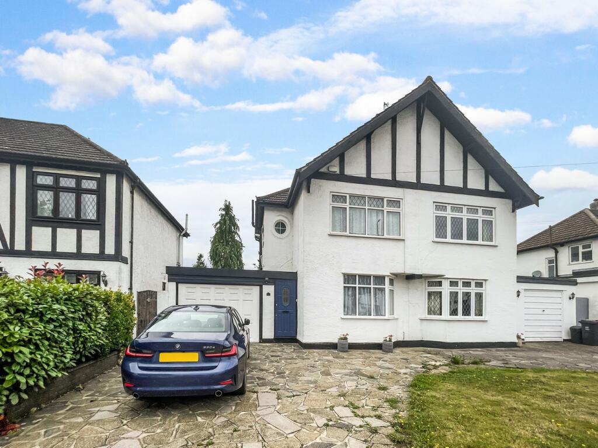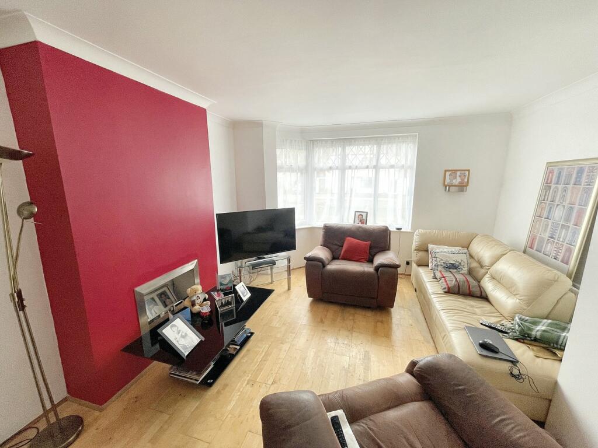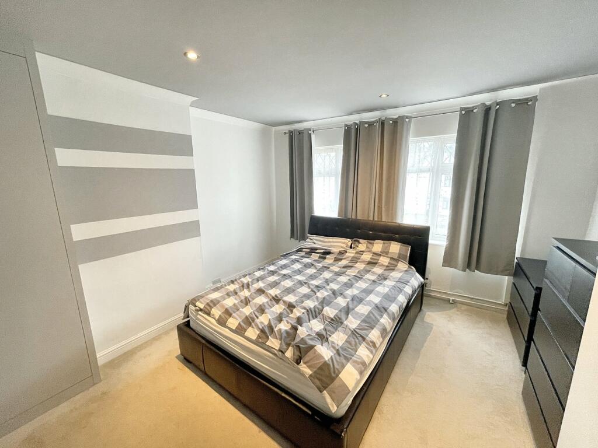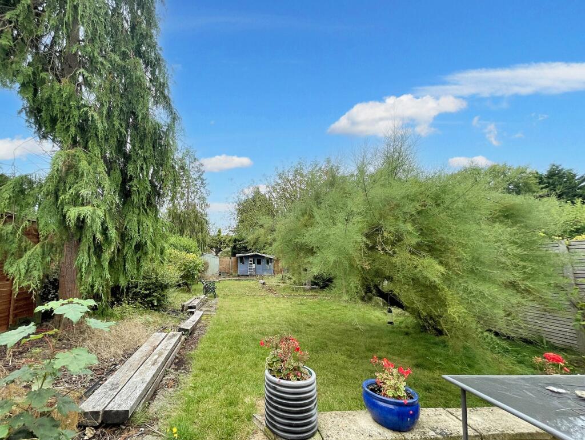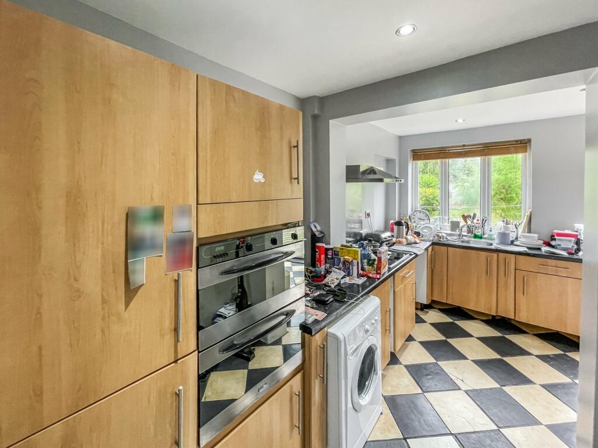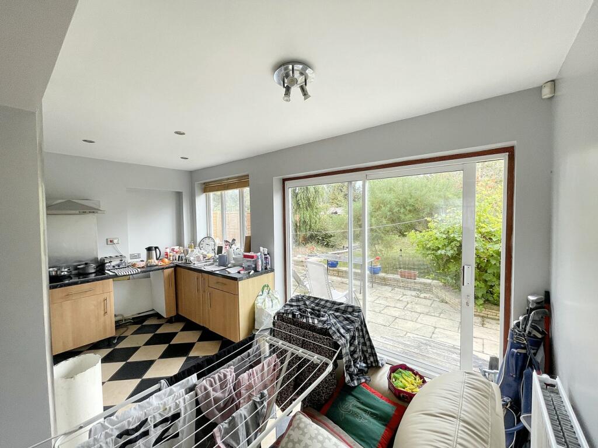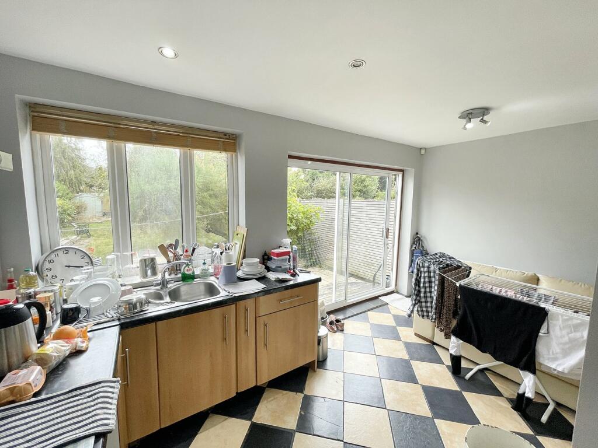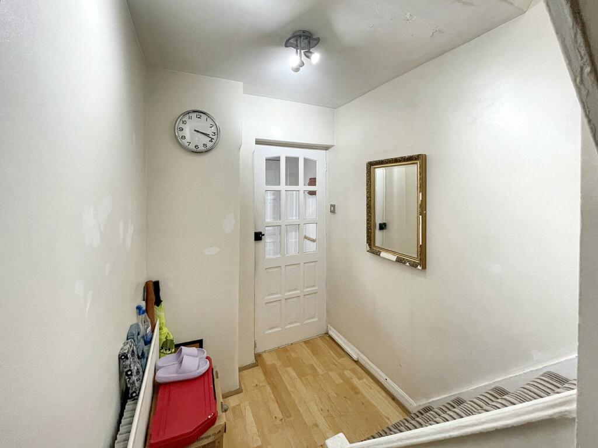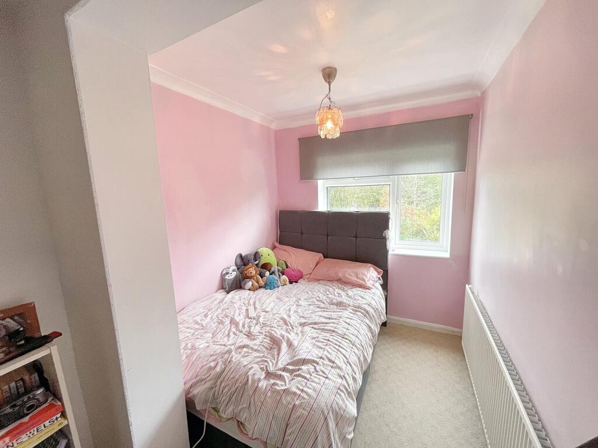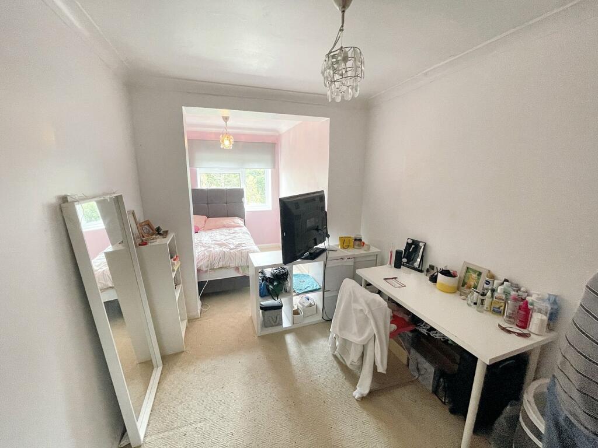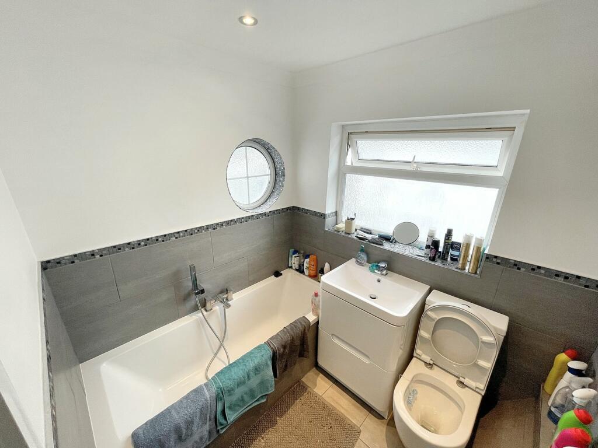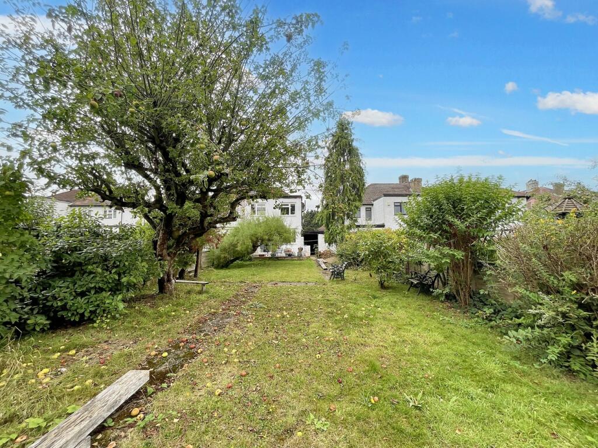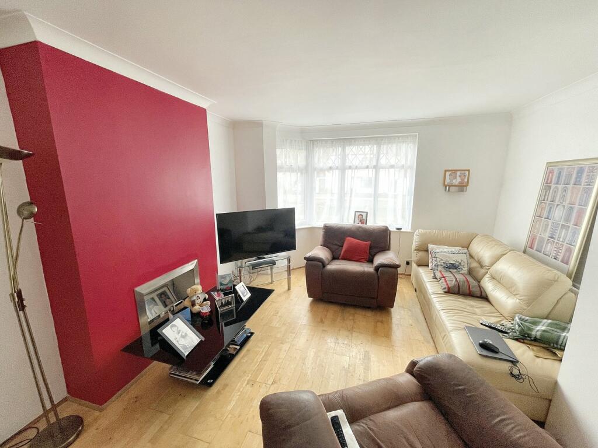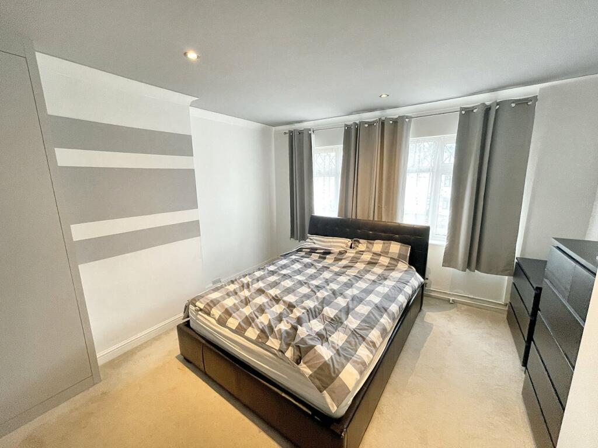Queensway, Petts Wood, Orpington, BR5
Property Details
Bedrooms
3
Bathrooms
1
Property Type
Semi-Detached
Description
Property Details: • Type: Semi-Detached • Tenure: N/A • Floor Area: N/A
Key Features: • Semi Detached House • Three Double Bedrooms • Extended Rear Elevation • Three Reception Areas • Contemporary Bathroom • Large Lean-To Garage • Potential to Extend (STPP) • South West Garden • Close to Crofton Schools • Ideal for Mainline
Location: • Nearest Station: N/A • Distance to Station: N/A
Agent Information: • Address: 1 Fairway, Petts Wood, BR5 1EF
Full Description: This 1930's semi-detached house is situated within close walking distance of Crofton Schools (Ofsted outstanding for infants and juniors in all areas), Petts Wood mainline station (for Victoria and Charing Cross line, DLR via Lewisham and Thameslink Service via Bromley South) plus the town centre for an array of amenities and further transport links in Queensway and Station Square. The accommodation comprises three double bedrooms, a through lounge providing three reception areas, kitchen and contemporary bathroom. The property sits on a wide plot offering further space to extend the side elevation to mirror neighbouring houses (subject to usual planning consent. There is a large south west facing rear garden, private frontage for good off road parking and attached garage measuring 88.80m x 3.30m (28' 10" x 10' 10"). The property benefits from gas central heating and double glazing. EXCLUSIVE TO PROCTORS.Entrance PorchEntrance HallPart glazed entrance door, radiator, under stairs storage.Lounge4.19m x 3.90m (13' 9" x 12' 10") (Into recess) Double glazed bay window to front, radiator, open plan to dining room.Dining Room3.16m x 2.78m (10' 4" x 9' 1") Open plan to breakfast kitchen.Breakfast Kitchen4.44m x 4.58m (14' 7" x 15' 0") 'L' Shaped (narrows to 2.14m) Double glazed window to rear, range of base cabinets, built-in double oven, one and a half bowl sink unit, electric hob set in worktop, plumbed for washing machine, space for dishwasher, extractor hood, recessed spotlights.Breakfast AreaDouble glazed patio doors to rear, radiator.LandingDouble glazed window to side, access to loft via ladder, wall lights.Bedroom One4.26m x 3.92m (14' 0" x 12' 10") (Into alcove) Double glazed window to front, built-in double wardrobe, radiator.Bedroom Two5.59m x 2.54m (18' 4" x 8' 4") (narrows to 2.23m) Double glazed window to rear, radiator.Bedroom Three4.48m x 2.5m (14' 8" x 8' 2") (narrows to 2.25m) Double glazed window to rear, radiator, wall mounted combination boiler.BathroomDouble glazed window to side, double glazed porthole window to front, contemporary white suite comprising bath, hand wash basin on vanity unit, ceramic tiled floor and walls, chrome heated towel rail, extractor fan, recessed ceiling lights.South West GardenPaved patio area, laid to lawn, established shrubs and mature trees, outside tap, garden shed, wooden cabin.Garage/Lean-To Area8.80m x 3.30m (28' 10" x 10' 10") Up and over door. Attention required to the fabric of the building.FrontageA wide plot and private driveway for ample off street parking..Council TaxLocal Authority: BromleyCouncil Tax Band: EBrochuresBrochure 1Brochure 2Brochure 3
Location
Address
Queensway, Petts Wood, Orpington, BR5
Features and Finishes
Semi Detached House, Three Double Bedrooms, Extended Rear Elevation, Three Reception Areas, Contemporary Bathroom, Large Lean-To Garage, Potential to Extend (STPP), South West Garden, Close to Crofton Schools, Ideal for Mainline
Legal Notice
Our comprehensive database is populated by our meticulous research and analysis of public data. MirrorRealEstate strives for accuracy and we make every effort to verify the information. However, MirrorRealEstate is not liable for the use or misuse of the site's information. The information displayed on MirrorRealEstate.com is for reference only.
