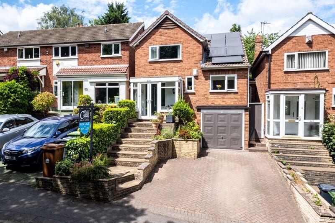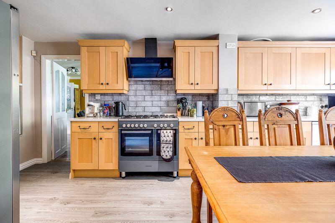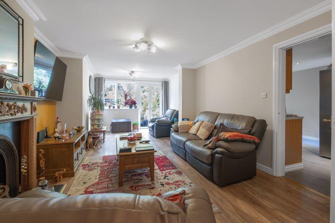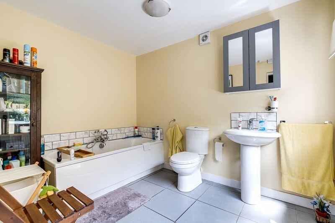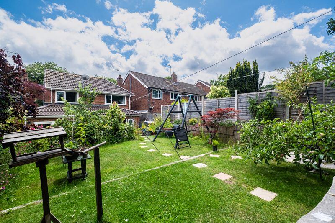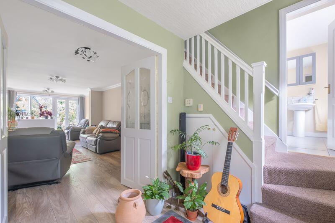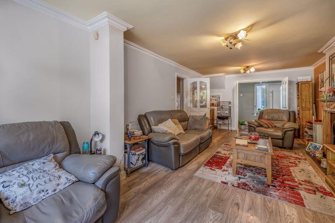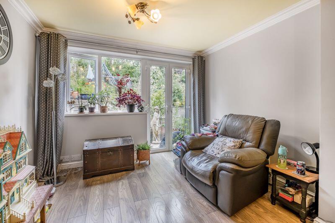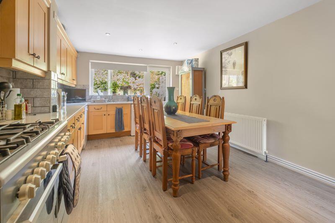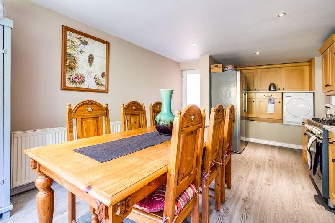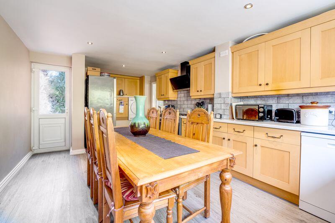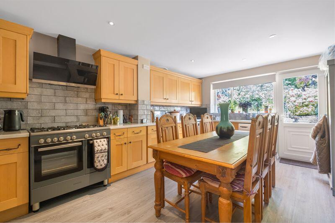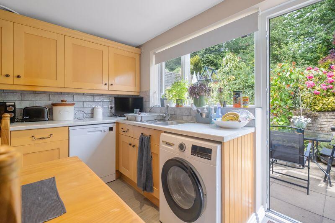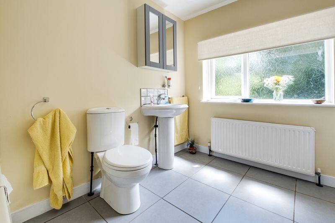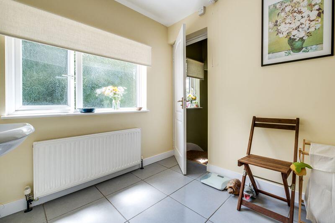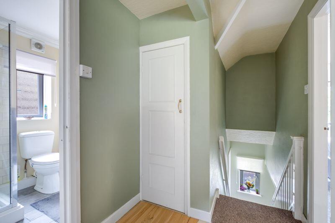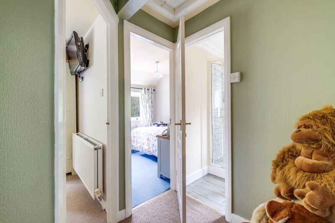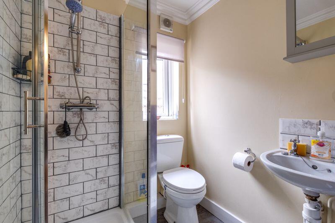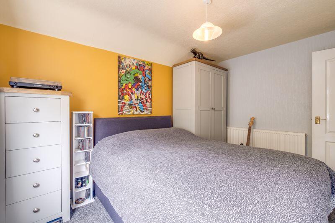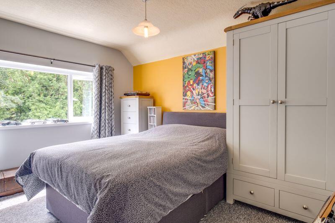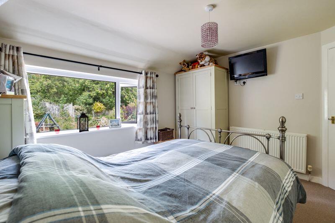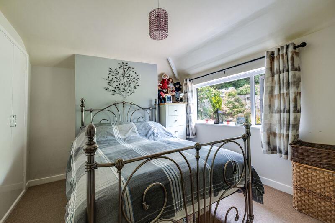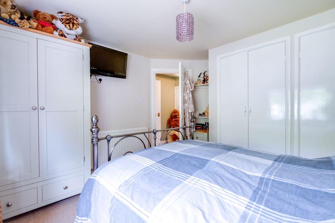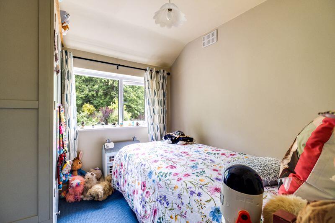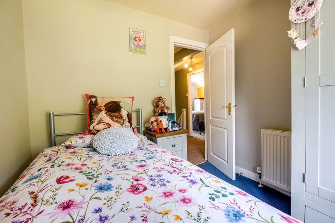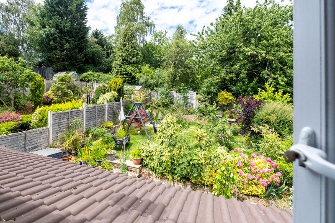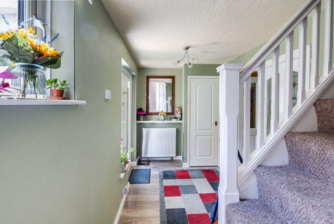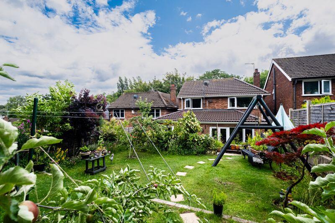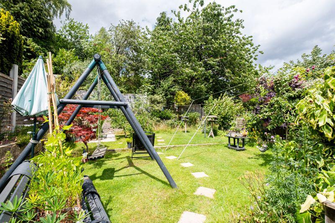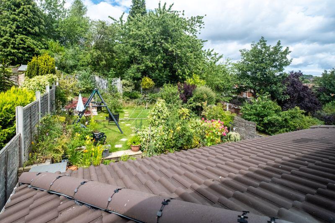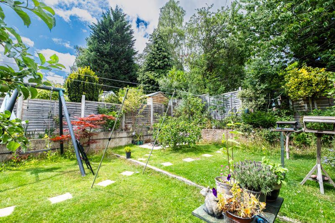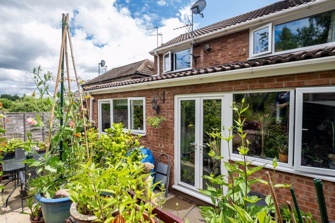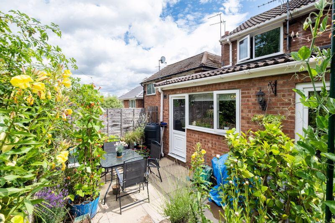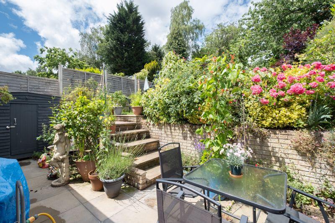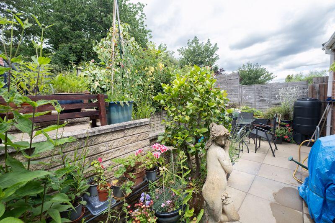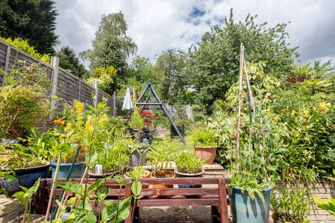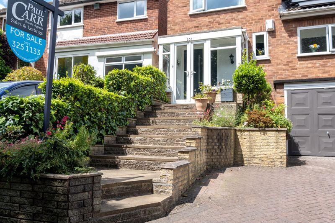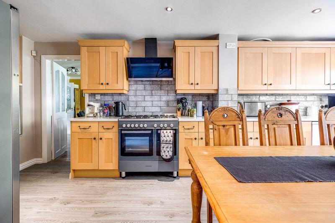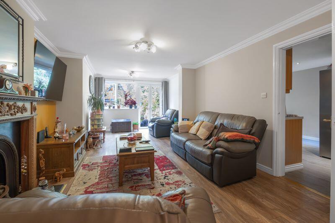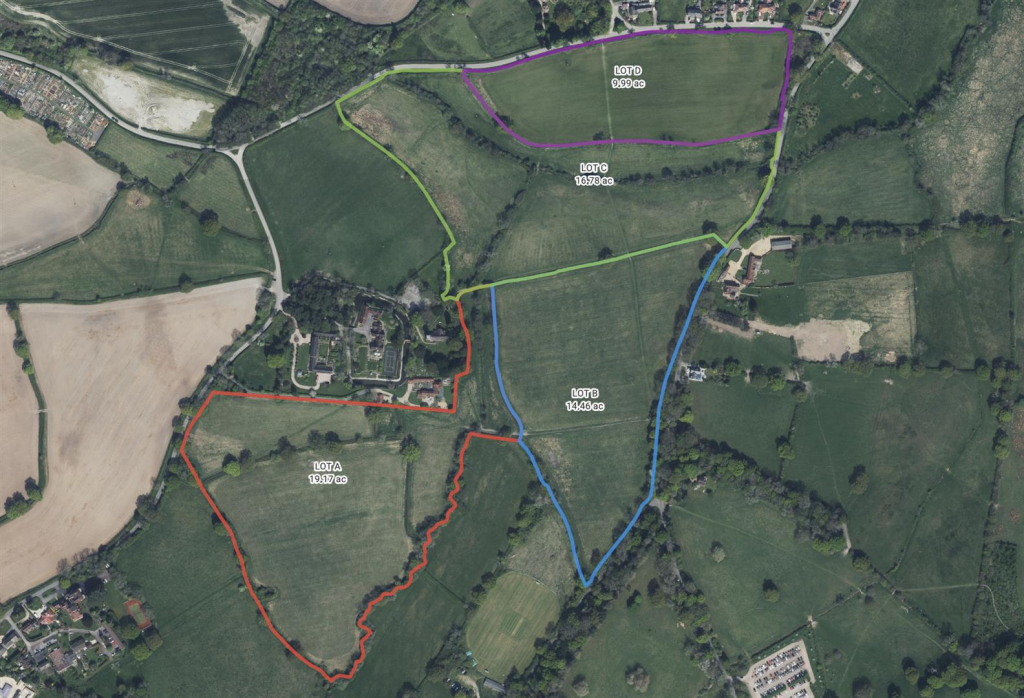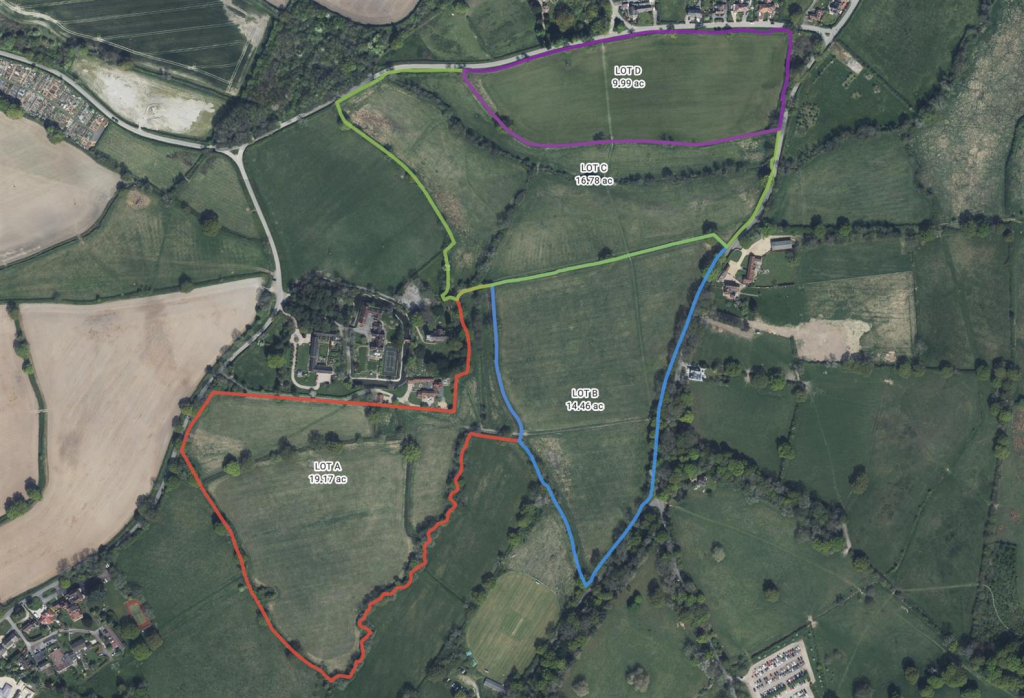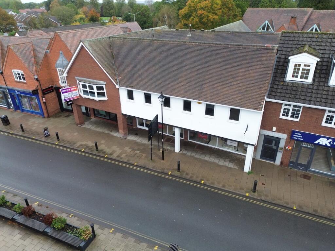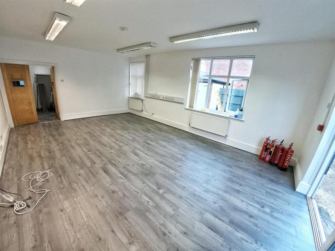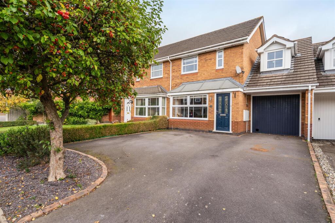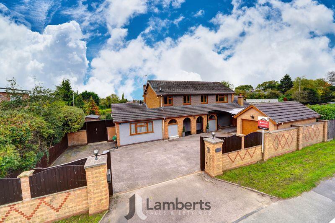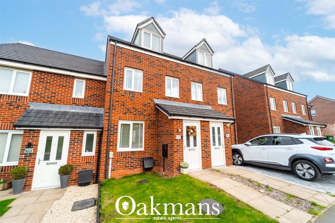Queslett Road, Great Barr, Birmingham B43 7EX
Property Details
Bedrooms
3
Bathrooms
2
Property Type
Detached
Description
Property Details: • Type: Detached • Tenure: Freehold • Floor Area: N/A
Key Features: • EXTENDED FAMILY HOME • PRIME GREAT BARR LOCATION • PRIVATE DRIVEWAY AND GARAGE • LARGE KITCHEN DINER • FAMILY BATHROOM & SHOWER ROOM • THREE DOUBLE BEDROOMS
Location: • Nearest Station: N/A • Distance to Station: N/A
Agent Information: • Address: 306 Queslett Road, Great Barr, Birmingham, B43 7EX
Full Description: Welcome to the market this impressive and extended detached family home, offering generous living space approaching a remarkable 160 square metres.
Tucked away in a quiet cul-de-sac just off Queslett Road, this property is perfectly positioned for convenient access to local schools and amenities—with Asda supermarket just a stone's throw away.
Enjoying an elevated position, the home features a private driveway and a basement garage, providing both curb appeal and practicality.
Inside, you're greeted by a welcoming front porch and a spacious entrance hallway with access to the main lounge and steps leading up to the family bathroom and first floor.
The main lounge is a substantial reception space, complete with laminate flooring and an impressive rear extension featuring double doors that open directly onto the garden—ideal for relaxing or entertaining.
Flowing through to the heart of the home, the extended kitchen and dining room is a real showstopper. It boasts a wide range of wall and base units, a sink with side drainer, integrated oven and hob, plus space for appliances. Useful built-in storage and dual access to the rear and side of the property via patio doors add to the convenience.
The family bathroom, located via a half-staircase, is fitted with a classic white suite including a panelled bathtub, WC, wash hand basin, and tiled flooring throughout.
Upstairs, you'll find three generously sized double bedrooms—an ideal setup for family living. Two overlook the rear garden, while the third faces the front. Completing the upper floor is a modern tiled shower room and a spacious landing cupboard providing excellent storage.
Outside, the rear garden offers a wonderful space for outdoor entertaining with a paved patio, a raised lawn area, and a selection of mature shrubs and plants for added greenery and privacy.
A further noteworthy benefit is the fully owned solar panel system, which the sellers advise provides impressively low utility costs.
This home is a perfect match for upsizers seeking a move-in ready, thoughtfully extended property in a prime location. Viewings are highly recommended—book yours today!Porch2' 11'' x 8' 10'' (0.9m x 2.7m)Entrance Hallway6' 7'' x 12' 2'' (2m x 3.7m)Family Bathroom10' 2'' x 7' 3'' (3.1m x 2.2m)Lounge 17' 1'' x 11' 10'' (5.2m x 3.6m)Rear Extension9' 2'' x 9' 10'' (2.8m x 3m)Extended Kitchen & Diner 21' 4'' x 11' 2'' (6.5m x 3.4m)Bedroom Two12' 10'' x 8' 10'' (3.9m x 2.7m)Bedroom One11' 6'' x 11' 10'' (3.5m x 3.6m)Bedroom Three8' 10'' x 7' 10'' (2.7m x 2.4m)Shower Room5' 3'' x 5' 7'' (1.6m x 1.7m)BrochuresProperty BrochureFull Details
Location
Address
Queslett Road, Great Barr, Birmingham B43 7EX
City
Birmingham
Features and Finishes
EXTENDED FAMILY HOME, PRIME GREAT BARR LOCATION, PRIVATE DRIVEWAY AND GARAGE, LARGE KITCHEN DINER, FAMILY BATHROOM & SHOWER ROOM, THREE DOUBLE BEDROOMS
Legal Notice
Our comprehensive database is populated by our meticulous research and analysis of public data. MirrorRealEstate strives for accuracy and we make every effort to verify the information. However, MirrorRealEstate is not liable for the use or misuse of the site's information. The information displayed on MirrorRealEstate.com is for reference only.
