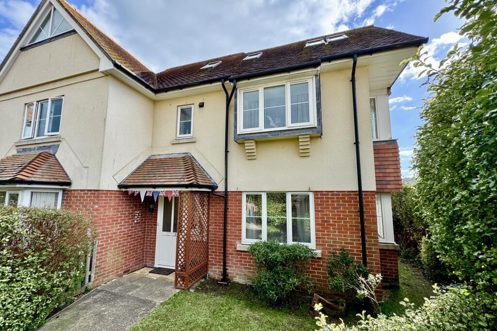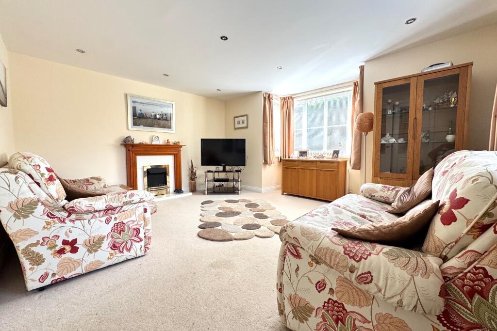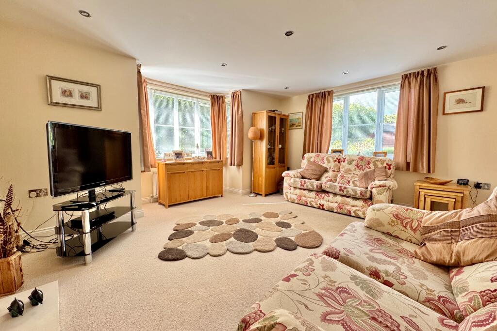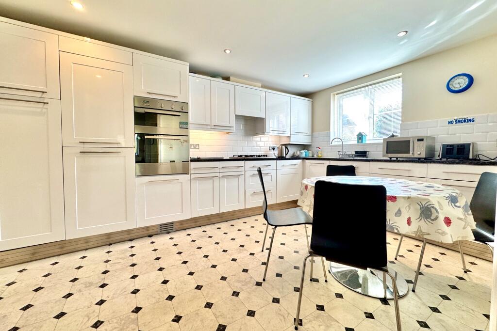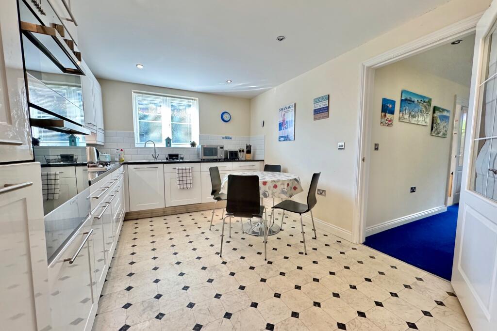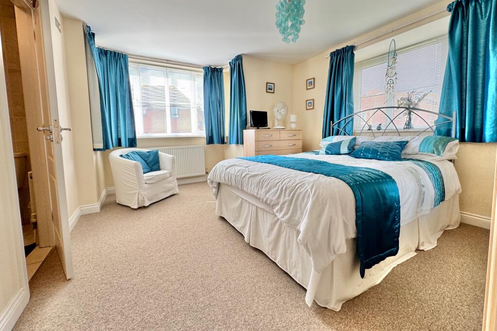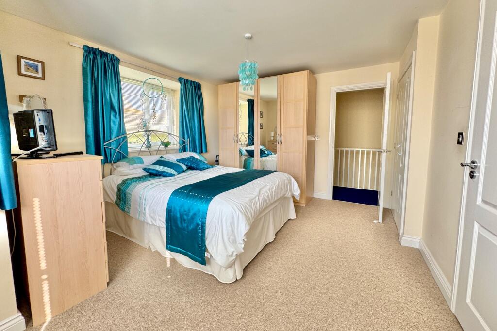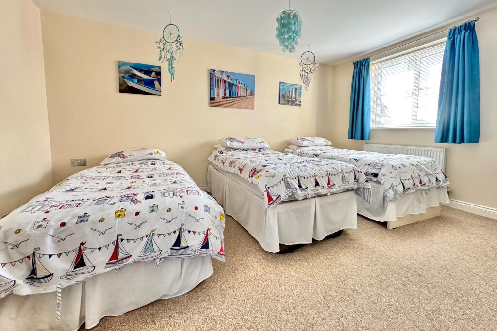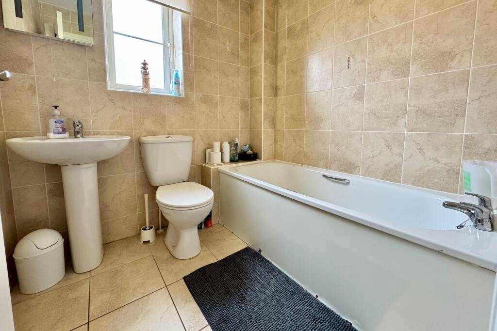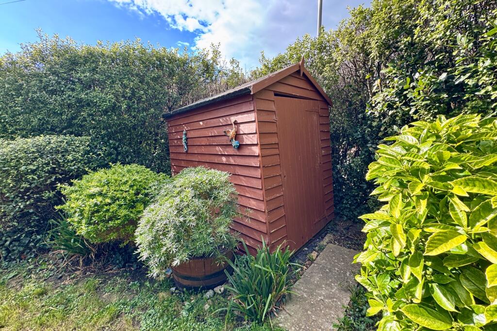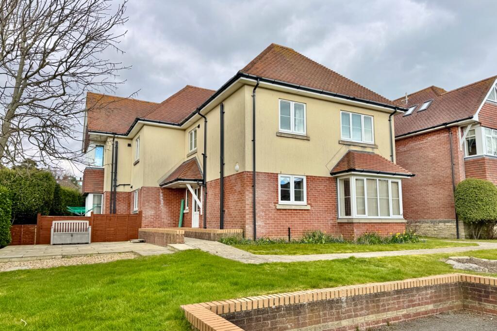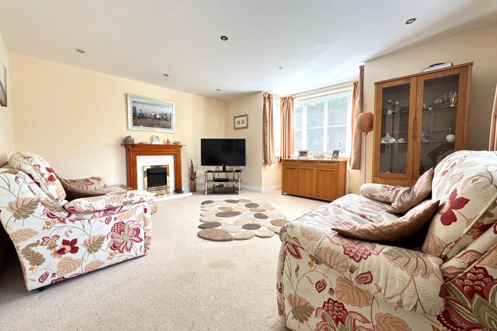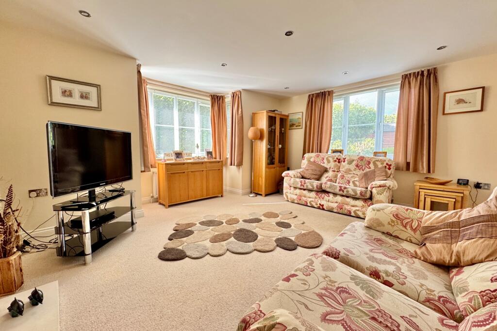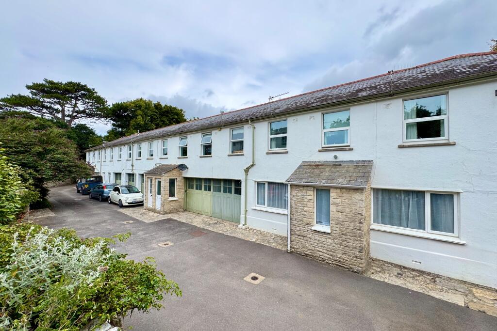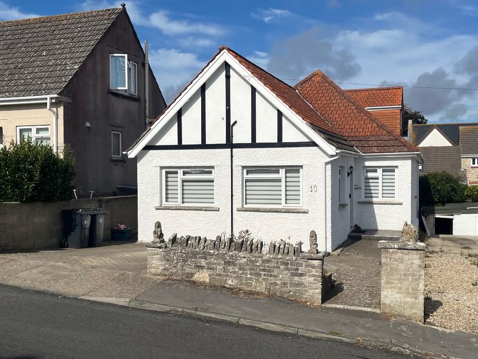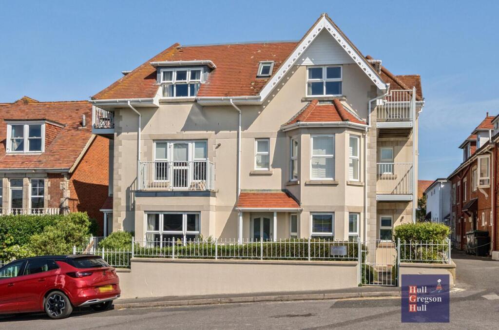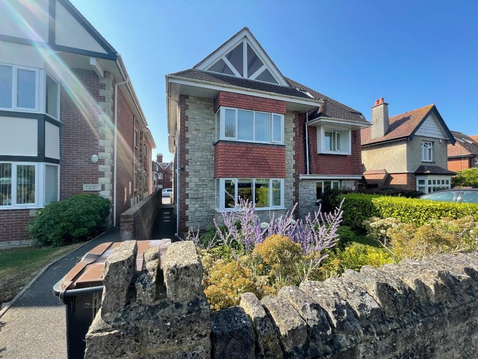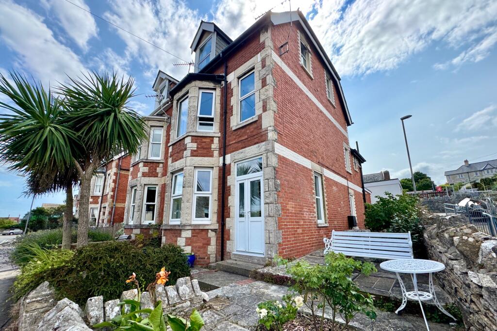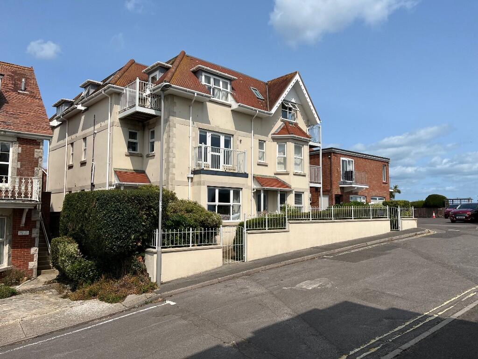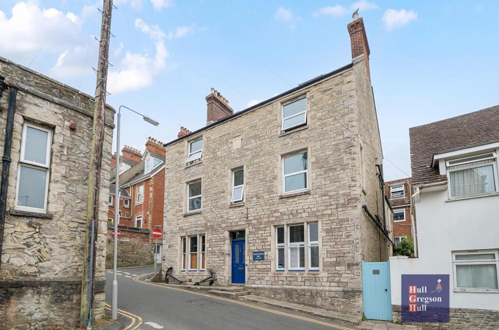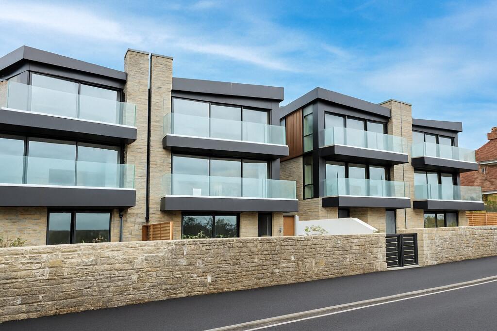Rabling Road, Swanage
Property Details
Bedrooms
2
Bathrooms
2
Property Type
Town House
Description
Property Details: • Type: Town House • Tenure: Leasehold • Floor Area: N/A
Key Features: • TOWN HOUSE STYLE PROPERTY • POPULAR LOCATION CLOSE TO TOWN & BEACH • SPACIOUS MODERN ACCOMMODATION • LARGE LIVING ROOM • KITCHEN/BREAKFAST ROOM • 2 LARGE DOUBLE BEDROOMS • 2 BATHROOMS • PERSONAL GARDEN & ENTRANCE • DOUBLE LENGTH PARKING SPACE • LONG LETS PERMITTED, HOLIDAY LETS ARE NOT, PETS AT THE DISCRETION OF THE MANAGEMENT COMPANY
Location: • Nearest Station: N/A • Distance to Station: N/A
Agent Information: • Address: 41 Station Road, Swanage, Dorset, BH19 1AD
Full Description: This quality town house style property which stands in an excellent residential area approximately 500 metres from the seafront and a similar distance to the town centre and Steam Railway. 'Willow Bank' is a purpose-built block comprising 8 properties which was constructed to a high specification in 2009 with external elevations of brick with a Purbeck stone plinth.5 Willow Bank offers good sized, modern accommodation finished in neutral tones throughout and has the considerable advantage of its own personal entrance and garden, together with dedicated parking in the heart of the town.Swanage lies at the Eastern tip of the Isle of Purbeck delightfully situated between the Purbeck Hills. It has a fine, safe, sandy beach, and is an attractive mixture of old stone cottages and more modern properties, all of which blend in well with the peaceful surroundings. To the South is Durlston Country Park renowned for being the gateway to the Jurassic Coast and World Heritage Coastline.The entrance hall welcomes you to this modern town house style property. Double doors open to the spacious living room, which is an extremely light room with a bay window and attractive fireplace. The kitchen/dining room is fitted with an extensive range of white units, contrasting worktops and integrated appliances. There is also a small cloakroom on this level.Living Room 4.59m x 3.67m excl bay (15'1" x 12' excl bay)Kitchen/Dining Room 4.56m x 3.07m (15' x 10'1")CloakroomOn the first floor there are two double bedrooms. The principal bedroom is dual aspect and has the advantage of an en-suite shower room. Bedroom two is equally spacious with a fitted wardrobe and ample space for three single beds. The family bathroom completes the accommodation.Bedroom 1 4.53m incl bay x 3.52m (14'10" incl bay x 11'7")En-Suite Shower RoomBedroom 2 4.57m x 3.07m (15' x 10'1")Bathroom 1.98m x 1.8m (6'6" x 5'11")Outside, the personal garden is laid to lawn with mature shrubs and timber garden shed. A rear service lane gives access to the brick paved parking area with dedicated double length parking space, and visitor parking space.TENURE 125 year lease from 25 March 2009. Ground Rent £250 per annum. Current maintenance charge £700 per annum. Long lets are permitted. Holiday lets are not. Pets at the discretion of the management company.SERVICES All mains services connected.COUNCIL TAX Band D - £2,689.44 for 2025/2026VIEWINGS Strictly by appointment through the Sole Agents, Corbens, . The postcode for SATNAV is BH19 1EB.Property Ref RAB2118 BrochuresBrochure
Location
Address
Rabling Road, Swanage
City
Swanage
Features and Finishes
TOWN HOUSE STYLE PROPERTY, POPULAR LOCATION CLOSE TO TOWN & BEACH, SPACIOUS MODERN ACCOMMODATION, LARGE LIVING ROOM, KITCHEN/BREAKFAST ROOM, 2 LARGE DOUBLE BEDROOMS, 2 BATHROOMS, PERSONAL GARDEN & ENTRANCE, DOUBLE LENGTH PARKING SPACE, LONG LETS PERMITTED, HOLIDAY LETS ARE NOT, PETS AT THE DISCRETION OF THE MANAGEMENT COMPANY
Legal Notice
Our comprehensive database is populated by our meticulous research and analysis of public data. MirrorRealEstate strives for accuracy and we make every effort to verify the information. However, MirrorRealEstate is not liable for the use or misuse of the site's information. The information displayed on MirrorRealEstate.com is for reference only.
