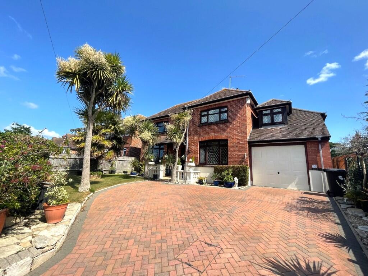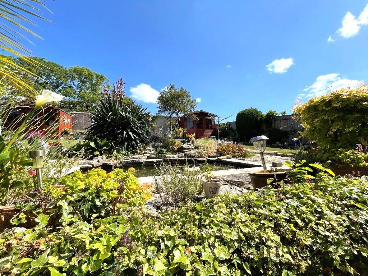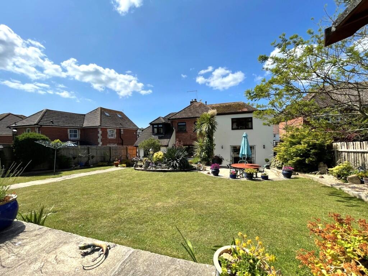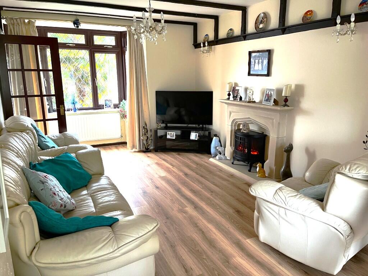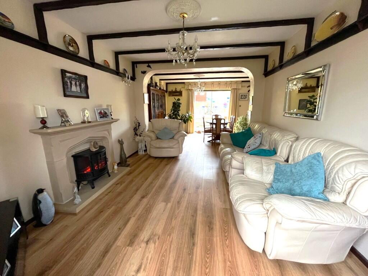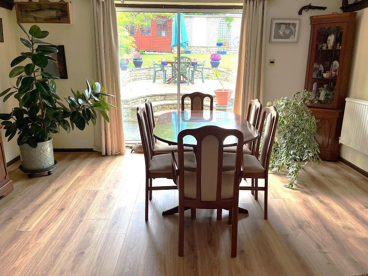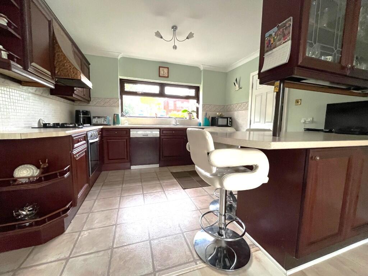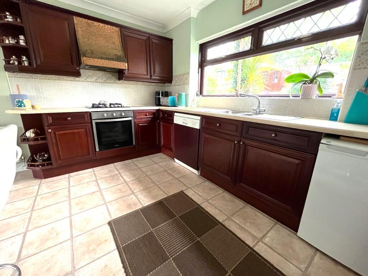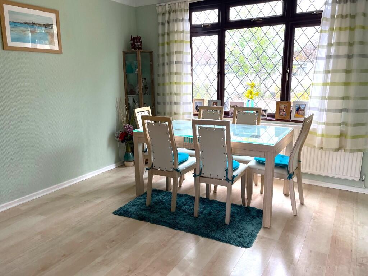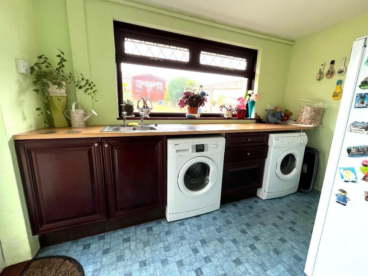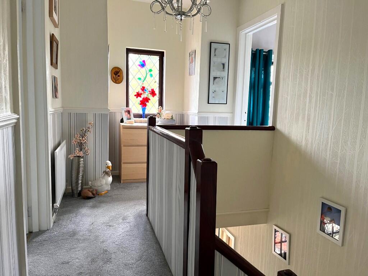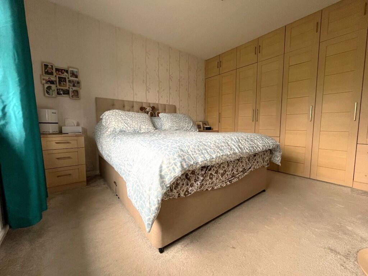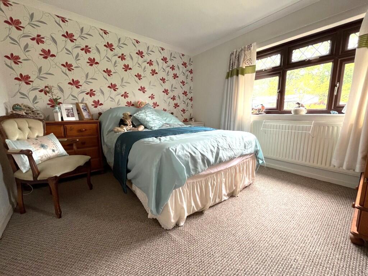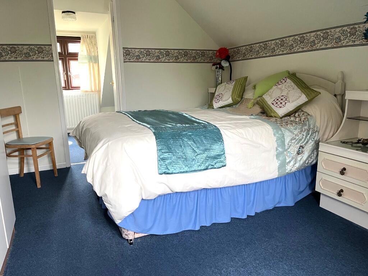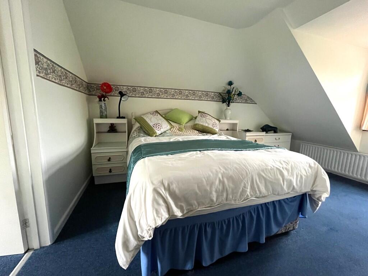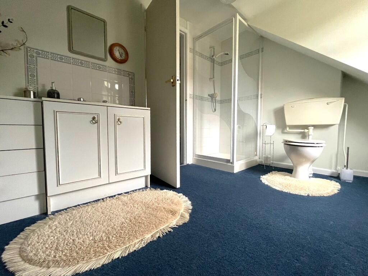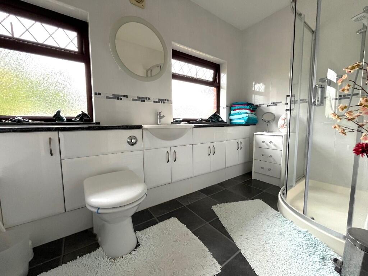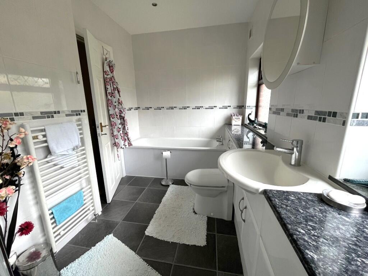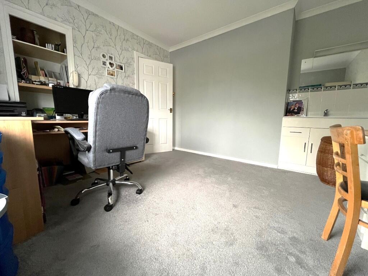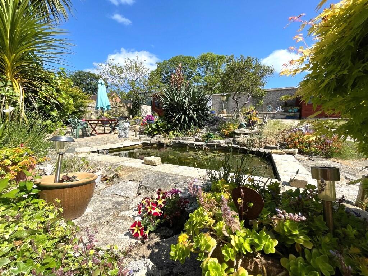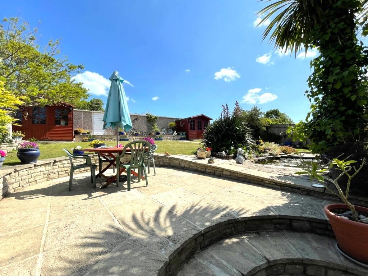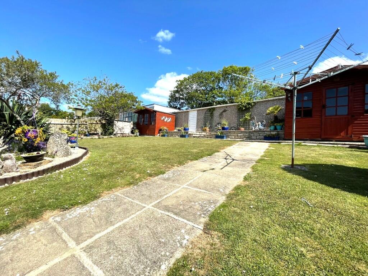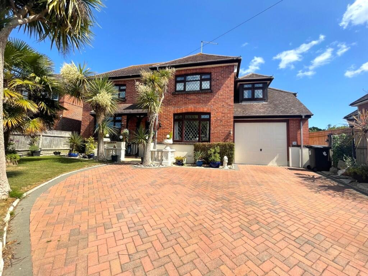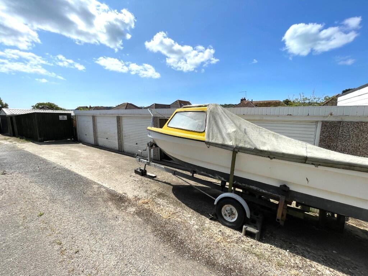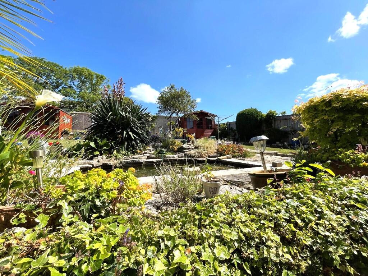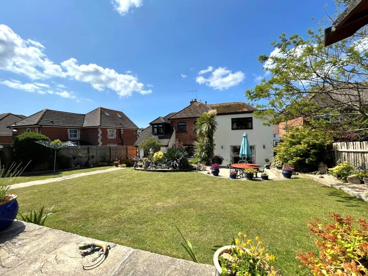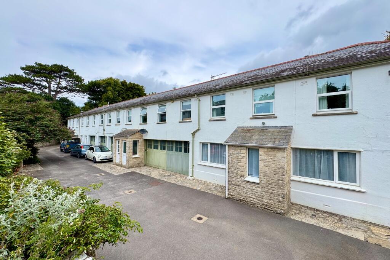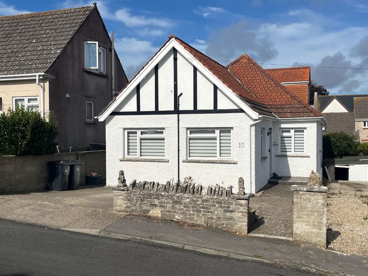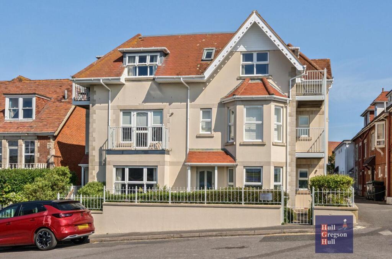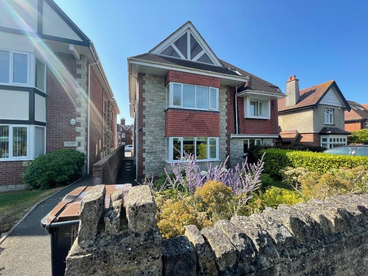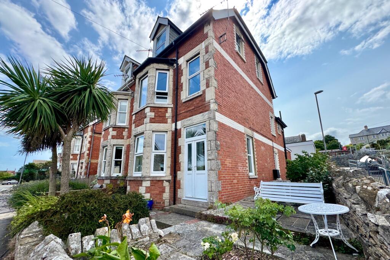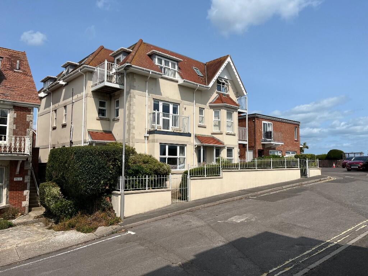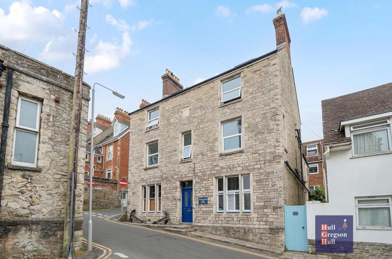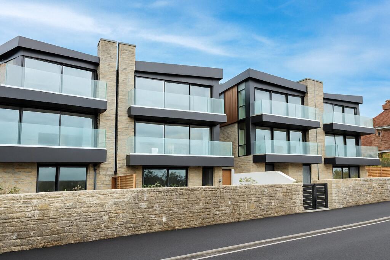Rabling Road, Swanage, Dorset, BH19
Property Details
Bedrooms
4
Bathrooms
3
Property Type
Detached
Description
Property Details: • Type: Detached • Tenure: Freehold • Floor Area: N/A
Key Features: • Detached house - sought after location • Approx. 0.16 acre plot • 6 garages (three income generating) and driveway parking • 4 bedrooms (2 en-suite shower rooms) • Through lounge/dining room • Kitchen/diner. Utility room • Gas central heating. Double glazing • Well maintained font and rear gardens • Potential to provide an annexe • Southerly front outlook
Location: • Nearest Station: N/A • Distance to Station: N/A
Agent Information: • Address: 2 Rempstone Road, Swanage, BH19 1DW
Full Description: SITUATION: On a good-sized and well-maintained plot of approximately 0.16 of an acre, facing south in a sought-after, almost level, residential position. The town centre, main amenities, beach and sea front are all around half a mile, and the Beach Gardens, and access to open country are accessed nearby.
DESCRIPTION: A detached house built, we understand in the 1930's of brick and rendered elevations under a tiled roof. The property has spacious accommodation offering 4 bedrooms, two of which have en-suite shower rooms, and two dining spaces. Unusually, the property has six garages, one of which is integral and offers potential to convert and provide an annexe (subject to any necessary approvals). The remaining five garages are accessed via Rabling Lane and three are rented to provide an income of £30 per week (each). The rear garden is well maintained and is a particular feature.
ACCOMMODATION: Covered entrance porch, tiled floor. Part glazed wooden front door to:
ENTRANCE HALL (S): Double-glazed stained-glass window, radiator, telephone point, under stairs storage cupboard housing fuse box and electric meter.
CLOAKROOM/W.C.: Vanity wash basin with mixer tap, concealed cistern w.c., obscure double-glazed window.
KITCHEN/DINING ROOM (S & N): 21'6" (6.55m) x 11'10" (3.61m). Two radiators, single drainer stainless steel 1½ bowl sink unit and work surfaces with drawers, cupboards, space and plumbing for dishwasher and further appliance space under, breakfast bar with cupboards under and glass fronted cupboards over, wall cupboards, tiled splash backs, electric oven and gas hob with filter hood over. Door to:
INTEGRAL GARAGE: 20'9" (6.23m) x 9'11" (3.02m). Electric up and over door, light and power, insulated walls. Opening to:
UTILITY ROOM (N): 10'6" (3.2m) x 6'4" (1.93m). Stainless steel single drainer sink unit & work surfaces with drawers, cupboards, space & plumbing for washing machine & further appliance space under, space for fridge/freezer. Double glazed door to the rear garden.
THROUGH LOUNGE/DINER (S & N): 23'10" (7.26m) plus bay window x 14'4" (4.37m) max. Lounge with TV aerial point, southerly aspect, radiator and feature fireplace. Opening to the dining room with radiator, sliding double-glazed doors to the rear garden.
FIRST FLOOR
LANDING (S): Split-level, airing cupboard housing recently installed Glow worm boiler, loft access, radiator.
BEDROOM 1 (S): 12'11" (3.94m) including fitted wardrobes to one wall x 10'11" (3.33m). Radiator, vanity wash basin.
BEDROOM 4 (S): 12' (3.66m) max. x 11'11" (3.63m). Vanity wash basin with tiled splash back, radiator, telephone point, shelved recess.
BEDROOM 2 (N): 11'4" (3.45m) x 10' (3.05m). Radiator. Door to: EN-SUITE SHOWER ROOM/W.C. (E): Low level w.c., vanity wash basin with mixer tap, tiled shower cubicle with mains shower unit.
BATH/SHOWER ROOM/W.C.: Panelled bath, concealed cistern w.c., vanity wash basin with mixer tap, corner shower cubicle, towel radiator, two obscure double-glazed windows, extractor unit, fitted cupboards, fully tiled walls.
INNER LOBBY: Door and steps down to:
BEDROOM 3 (S): 13'5" (4.09m) x 10' (3.05m). Part sloping ceilings, radiator. Door to: EN-SUITE SHOWER ROOM/W.C. (N): Tiled shower cubicle, low level w.c., radiator, vanity wash basin with tiled splash back, part sloping ceilings.
OUTSIDE: The front garden has a lawn, flower and shrub beds. Brick paved driveway provides off road parking and leads to the integral garage. Side accesses lead to the rear garden which is of a good-size and well maintained, large paved patio, lawns ornamental fish pond with Purbeck stone surround, flower and shrub beds and borders, ornamental trees, two timber shed/summer houses with light and power, raised, paved patio with personal door to: GARAGE: 16' (5.13m) x 9'2" (2.79m). Up and over door, light and power. Opening to: GARAGE/WORKSHOP: 16'10" (5.13m) x 12'4" (3.76m). UP and over door, light and power. Further THREE GARAGES: All single with up and over doors (not inspected as these are rented out for £30 per week, each). Vehicular access from Rabling Lane, with concrete hardstanding in front of each garage
ADDITIONAL INFORMATION: Property type: Detached. Construction: Standard. Electric supply: Mains. Water supply: Mains. Heating: Mains gas. Broadband: FTTP ( signal/coverage: Please see:
Location
Address
Rabling Road, Swanage, Dorset, BH19
City
Swanage
Features and Finishes
Detached house - sought after location, Approx. 0.16 acre plot, 6 garages (three income generating) and driveway parking, 4 bedrooms (2 en-suite shower rooms), Through lounge/dining room, Kitchen/diner. Utility room, Gas central heating. Double glazing, Well maintained font and rear gardens, Potential to provide an annexe, Southerly front outlook
Legal Notice
Our comprehensive database is populated by our meticulous research and analysis of public data. MirrorRealEstate strives for accuracy and we make every effort to verify the information. However, MirrorRealEstate is not liable for the use or misuse of the site's information. The information displayed on MirrorRealEstate.com is for reference only.
