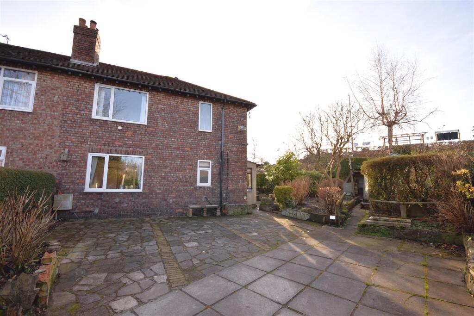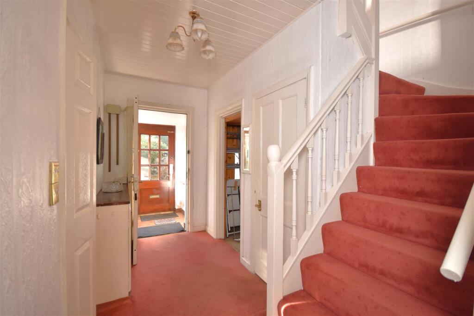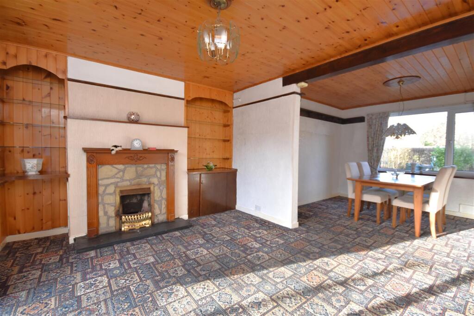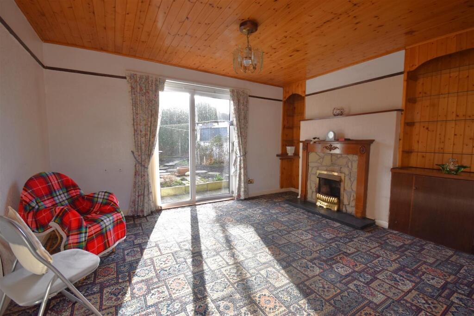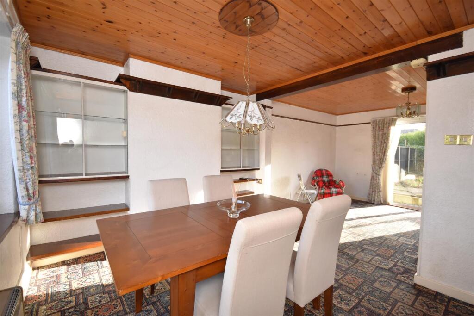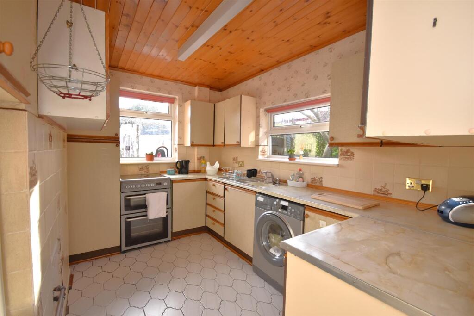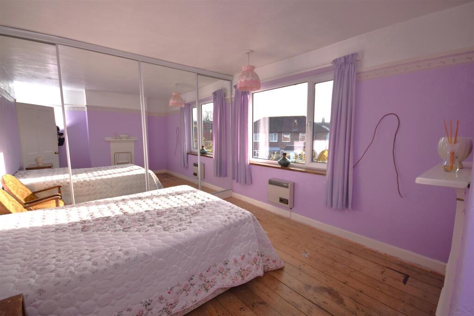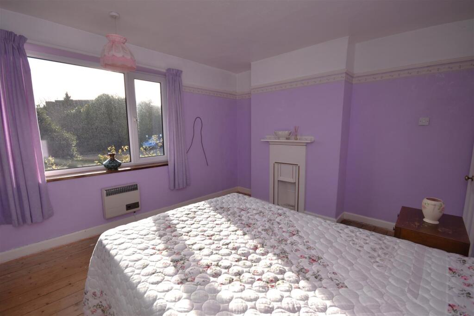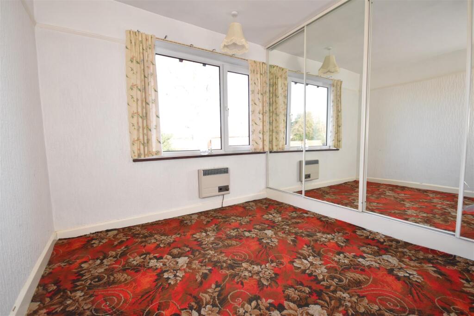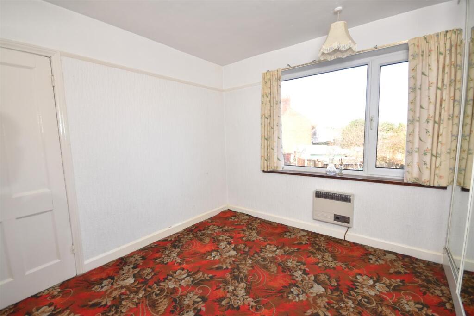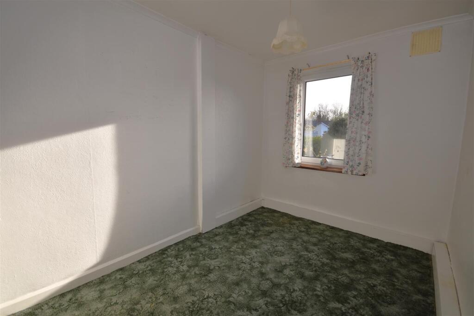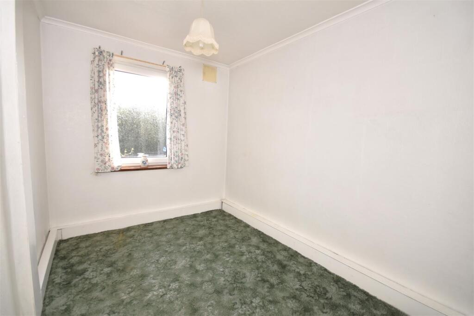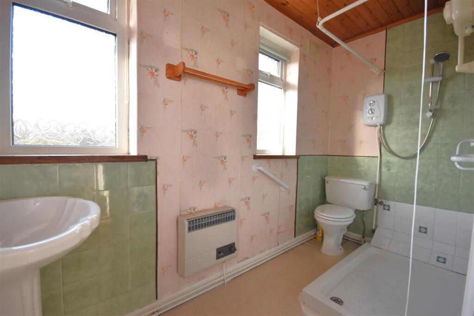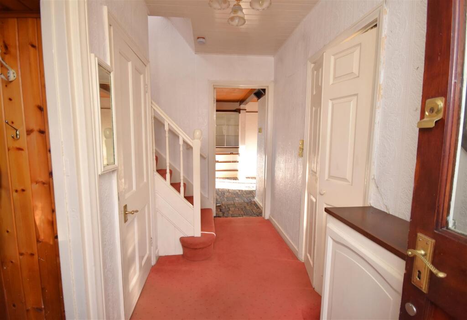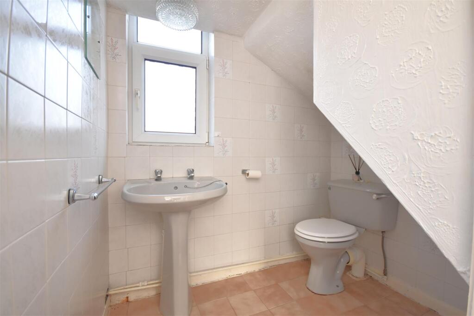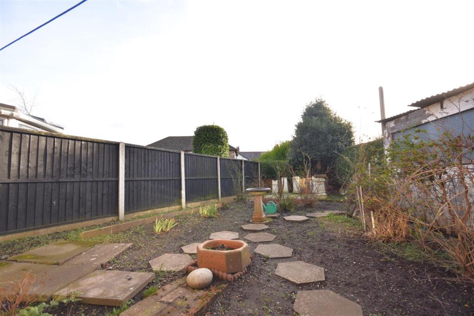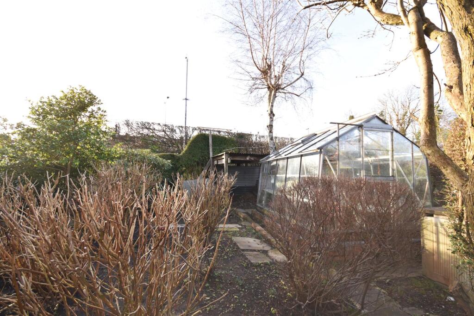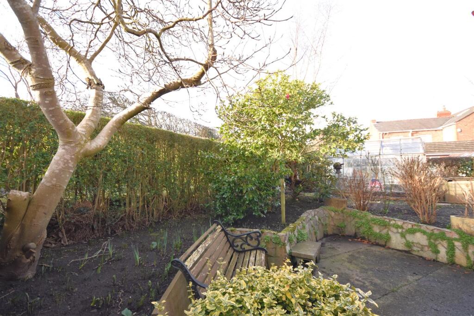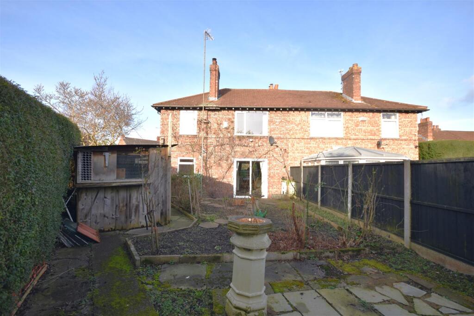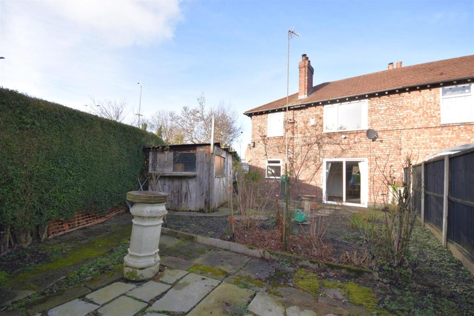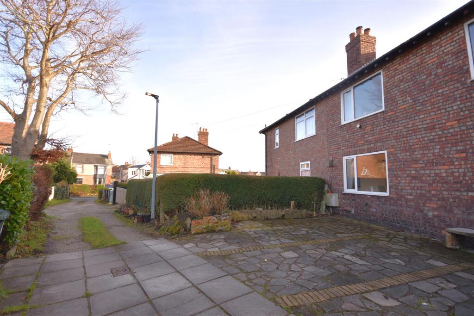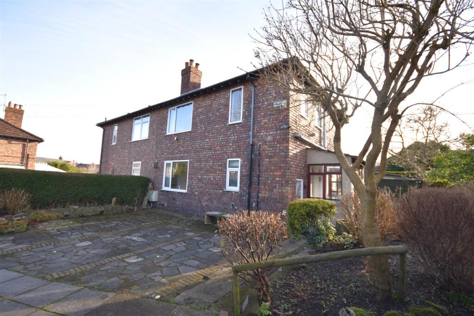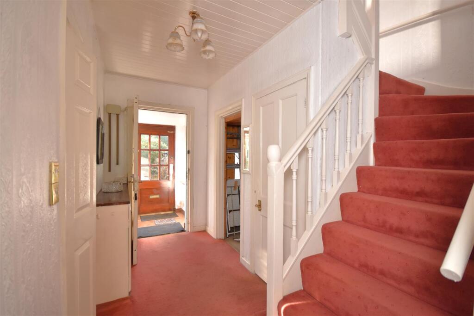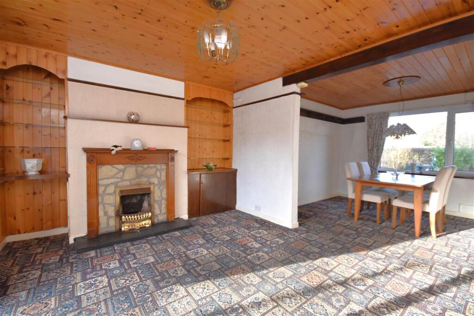Raby Gardens, Neston
Property Details
Bedrooms
3
Bathrooms
1
Property Type
Semi-Detached
Description
Property Details: • Type: Semi-Detached • Tenure: N/A • Floor Area: N/A
Key Features: • No Onward Chain • Huge Scope and Potential • Three Bedrooms • Close to Neston Town Centre • Wrap Around Gardens • Off Road Parking
Location: • Nearest Station: N/A • Distance to Station: N/A
Agent Information: • Address: 23 High Street, Neston, CH64 9TZ
Full Description: **Asking Price Reflective of Modernising Required - No Onward Chain - Popular and Sought After Location - Huge Scope and Potential**Hewitt Adams are thrilled to offer to the market this three bedroom semi-detached house on Raby Gardens - which very rarely come to the market. Perfectly situated for Neston Town Centre and its excellent local amenities, good transport links and catchment for highly acclaimed schools. The property does require modernisation but has the scope and potential to create a beautiful home. In brief the accommodation comprises, porch, hallway with cloak room, WC, living room/diner, kitchen. To the first floor there are three bedrooms and a shower room.Externally, to the front of the property there is a paved driveway providing ample off road parking, mature shrubs and trees, greenhouse, gated access leading to the garden.The rear garden offers privacy and is southerly facing being low maintenance, secure boundaries, paved patio area, shed.Viewing is highly advised especially with the added benefit of no ongoing chain.Porch - 2.34m x 1.22m (7'08 x 4'00) - Timber front door to porch, windows to side and front, further door to hallway.Hall - 3.35m x 1.50m (11'00 x 4'11) - Stairs to first floor, meter cupboard, doors to;Cloak Room - Window to side elevation.Wc - 1.88m x 1.40m (6'02 x 4'07) - WC, wash hand basin, window to front elevation, tiled.Kitchen - 3.58m x 2.29m (11'09 x 7'06) - Comprising a range of wall and base units with roll top work surface incorporating sink and drainer, washing machine, space for fridge freezer, cooker, windows to side and rear elevations.Lounge - 4.34m x 3.30m (14'03 x 10'10) - Sliding doors to rear, open fire with surround, cupboards, opening to dining area.Dining Area - 3.35m x 3.02m (11'00 x 9'11) - Window to front elevation, built in cupboards and shelving.Landing - Window to front aspect, loft access hatch, airing cupboard, doors to;Bedroom 1 - 3.63m x 3.33m (11'11 x 10'11) - Window to rear aspect, gas heater, fitted wardrobes.Bedroom 2 - 2.77m x 3.00m (9'01 x 9'10) - Window to front aspect, gas heater, fitted wardrobes.Bedroom 3 - 3.43m x 2.31m (11'03 x 7'07 ) - Window to rear aspect.Shower Room - 3.00m x 1.45m (9'10 x 4'09) - Comprising; WC, wash hand basin, walk in shower, windows to side, gas heater.BrochuresRaby Gardens, NestonBrochure
Location
Address
Raby Gardens, Neston
City
Neston
Features and Finishes
No Onward Chain, Huge Scope and Potential, Three Bedrooms, Close to Neston Town Centre, Wrap Around Gardens, Off Road Parking
Legal Notice
Our comprehensive database is populated by our meticulous research and analysis of public data. MirrorRealEstate strives for accuracy and we make every effort to verify the information. However, MirrorRealEstate is not liable for the use or misuse of the site's information. The information displayed on MirrorRealEstate.com is for reference only.
