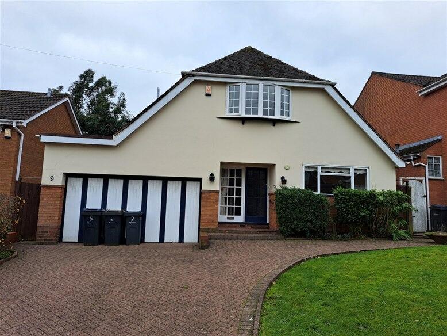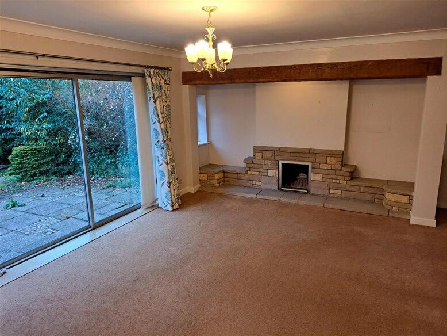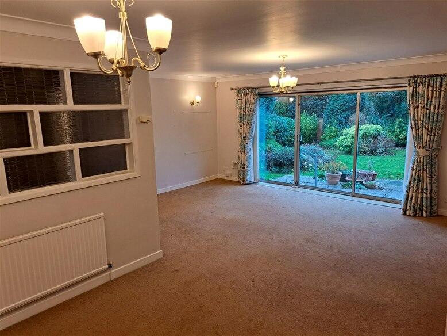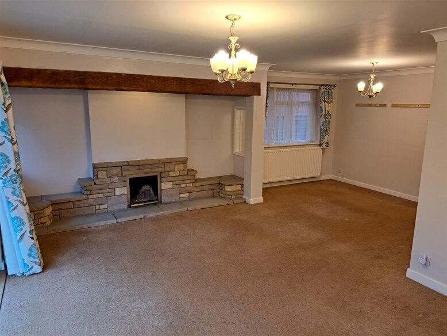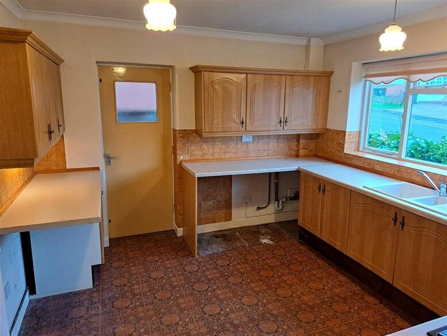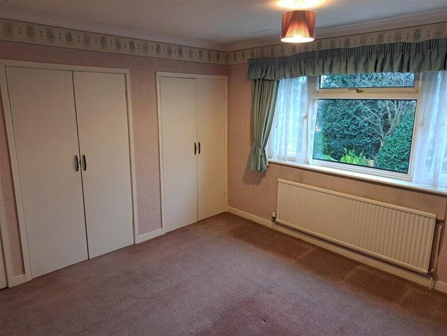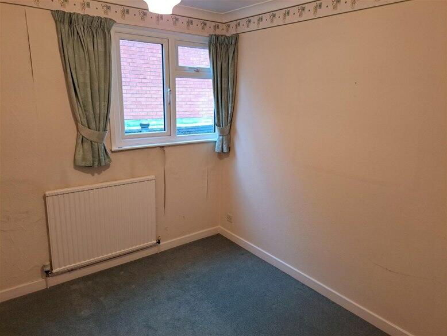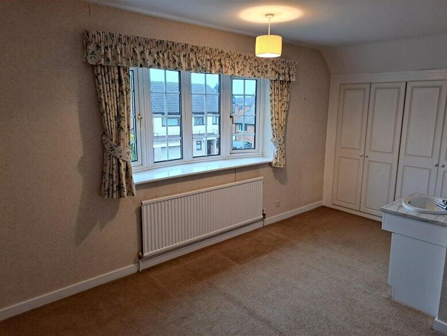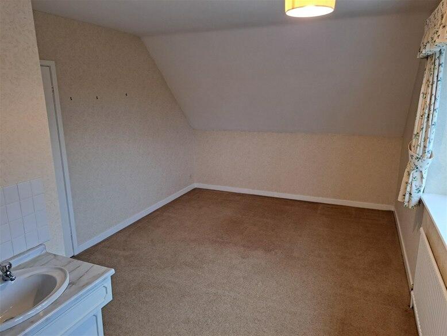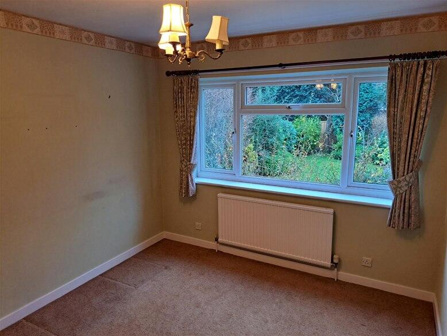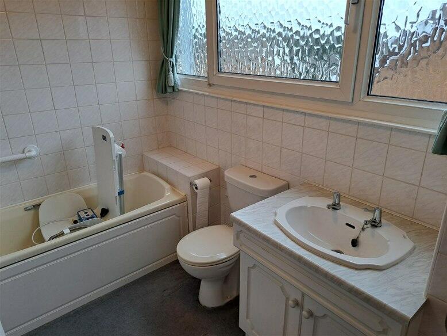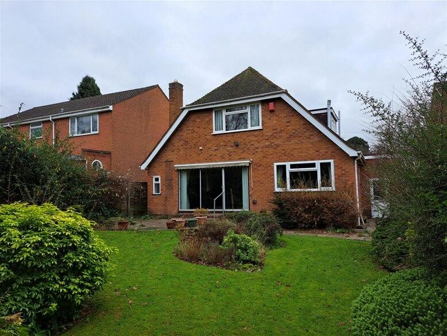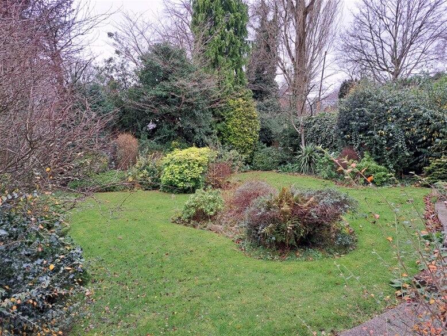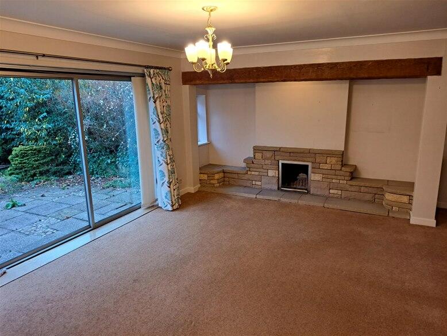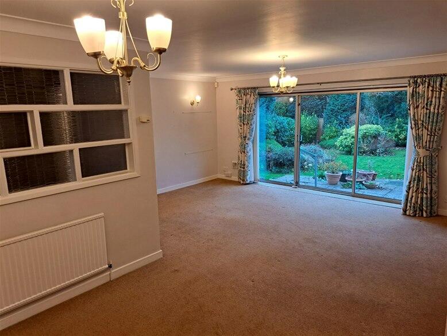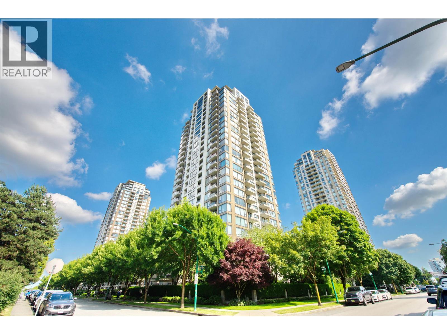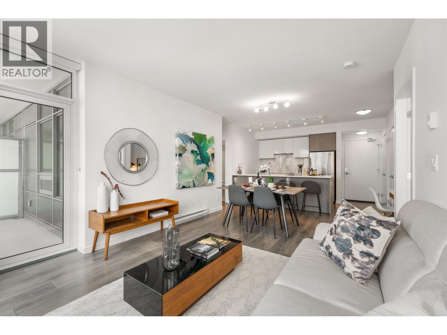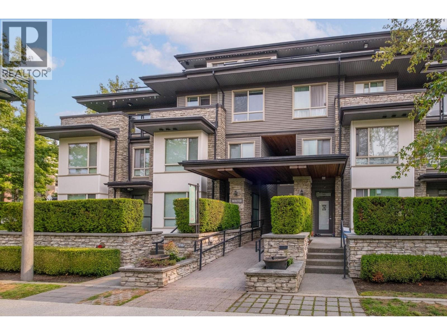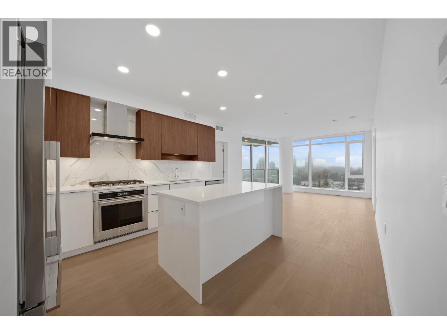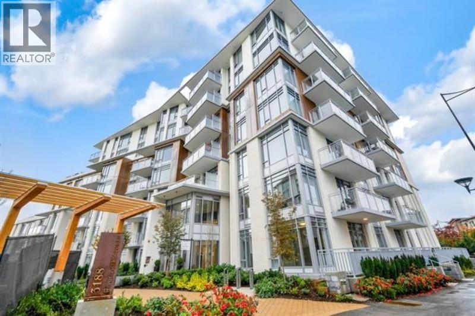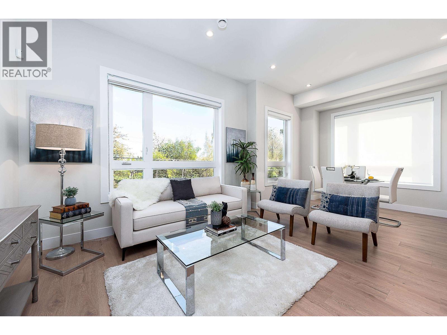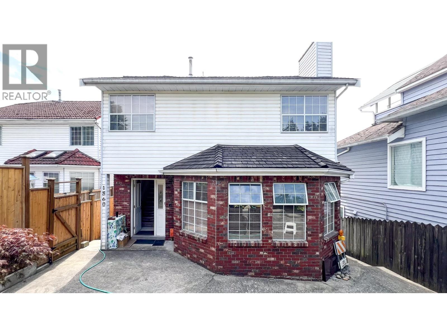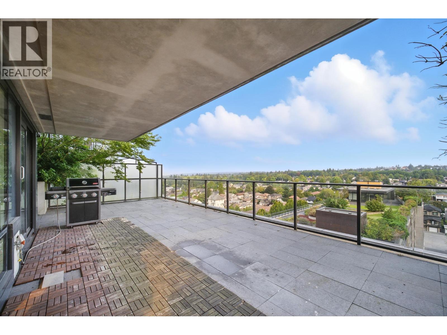Radbourn Drive, Sutton Coldfield, B74
Property Details
Bedrooms
4
Bathrooms
1
Property Type
Detached
Description
Property Details: • Type: Detached • Tenure: N/A • Floor Area: N/A
Key Features: • A most spacious detached property • No onward chain • 4 Bedrooms • Lounge / Dining Room • Kitchen • Bathroom, guests cloakroom • Private and mature rear garden • Garage
Location: • Nearest Station: N/A • Distance to Station: N/A
Agent Information: • Address: 3B Mere Green Road, Sutton Coldfield, B75 5BL
Full Description: A most spacious detached property conveniently located and benefiting from no onward chainLOCATION The property is situated on the quiet cul de sac known as Radbourn Drive which in turn can be approached from Allesley Close. Allesley Close can in turn be accessed from Boswell Road and the property is perfectly positioned for excellent schooling, public transport facilities and Sutton Coldfield town centre with its comprehensive facilities. In more detail the accommodation comprises:FRONT GARDEN Being well set back from the road behind a block paved driveway giving ample off road parking, there is a neatly laid lawned area to one side, mature hedging, two gated side accesses and door leading to a good size internal garage. A step up leads to a recessed canopy porch. An obscure glazed front door with obscure glazed side screen leads to a reception hallway.RECEPTION HALLWAY Having central heating radiator, under stairs cupboard and doors off to ground floor accommodation.GUESTS CLOAKROOM Having low flush wc, wash basin and side facing obscure double glazed window.FRONT KITCHEN 10’8” x 12’4” Having front facing window, wall and base units with worktops over incorporating a one and a half bowl sink unit, Whirlpool gas hob with oven under and extractor hood over, plumbing for washing machine, central heating radiator, door to dining room and partly glazed door to side.LOUNGE / DINING ROOM 20’3” x 19’7” max to include inglenook Having a large inglenook fireplace with beam over, brick built fire surround and open grate, double glazed sliding door to rear garden, two central heating radiators, side facing window and door to hallway.BEDROOM FOUR / SITTING ROOM 11’8” x 9’9” Having rear facing double glazed window, central heating radiator and wardrobe.FIRST FLOORLANDING Having loft hatch.BEDROOM ONE 10’8” x 18’4” max Having front facing double glazed window, central heating radiator, vanity wash unit, two built in double wardrobes and additional cupboard.BEDROOM TWO 12’ x 12’5” Having rear facing double glazed window, central heating radiator, airing cupboard housing tank and two built in double wardrobes.BEDROOM THREE 8’5” x 9’5’ Having side facing double glazed window, central heating radiator and door leading a very useful under eaves storage room.UNDER EAVES STORAGE ROOM 11’8” x 6’2” to include vaulted ceiling.BATHROOM 9’8” x 6’4” Having side facing obscure double glazed window, bath with shower over, vanity wash unit, low flush wc and central heating radiator.OUTSIDEPRIVATE AND MATURE REAR GARDEN Having a split level patio leading to a neatly laid lawn with a wealth of well stocked borders, trees and shrubs and there are two gated side accesses.GARAGE 16’3” x 16’ max Access is gained via a roller door and there is a Gloworm central heating boiler, water tap, power, lighting and door to rear.EXTRA INFORMATION (which must be verified by your solicitor prior to completion)Tenure: Our clients have advised that the property is freehold. Council Tax Band: EAgent’s note: Every care has been taken with the preparation of these Sales Particulars but they are for general guidance only and complete accuracy cannot be guaranteed. If there is any point which is of particular importance, professional verification should be sought. The mention of any fixtures, fittings and/or appliances does not imply they are in full efficient working order as they have not been tested. All dimensions are approximate. Photographs are reproduced for general information and it cannot be inferred that any item shown is included in the sale. These Sales Particulars do not constitute a contract or part of a contract.
Location
Address
Radbourn Drive, Sutton Coldfield, B74
City
Sutton Coldfield
Features and Finishes
A most spacious detached property, No onward chain, 4 Bedrooms, Lounge / Dining Room, Kitchen, Bathroom, guests cloakroom, Private and mature rear garden, Garage
Legal Notice
Our comprehensive database is populated by our meticulous research and analysis of public data. MirrorRealEstate strives for accuracy and we make every effort to verify the information. However, MirrorRealEstate is not liable for the use or misuse of the site's information. The information displayed on MirrorRealEstate.com is for reference only.
