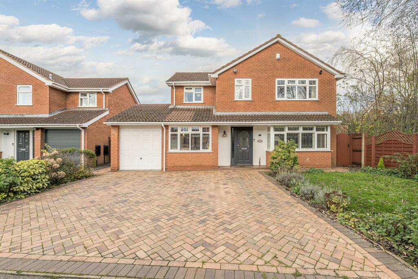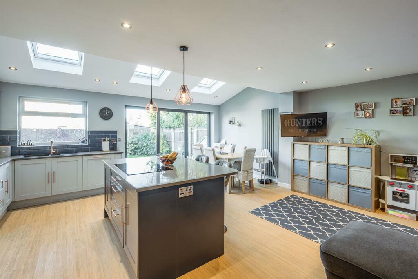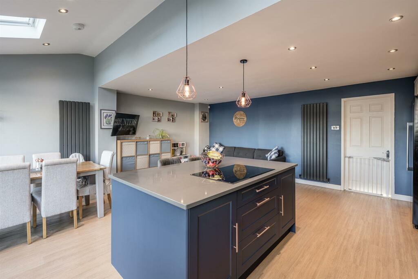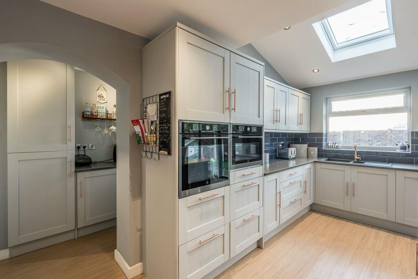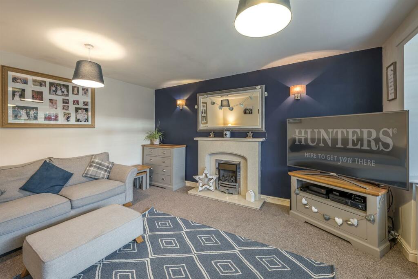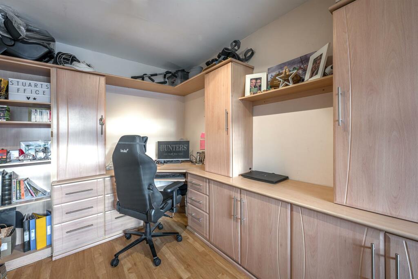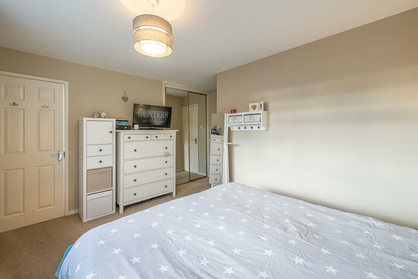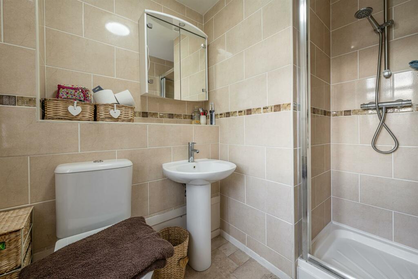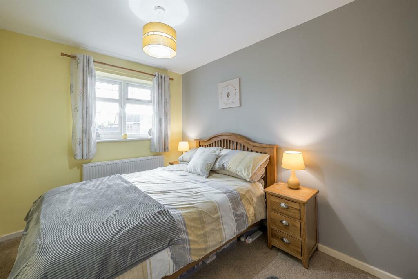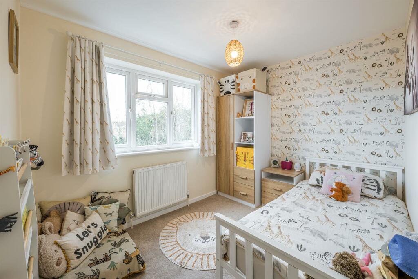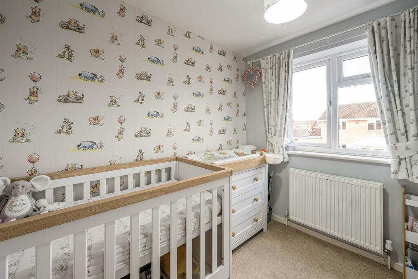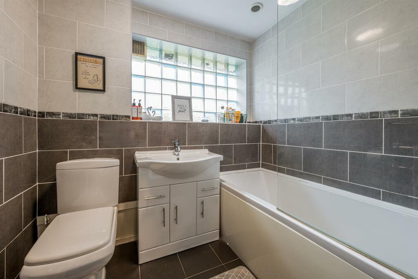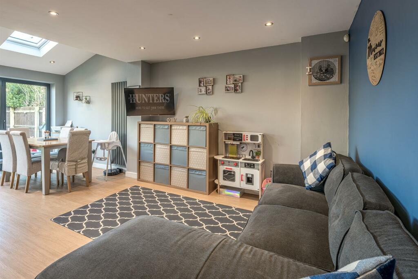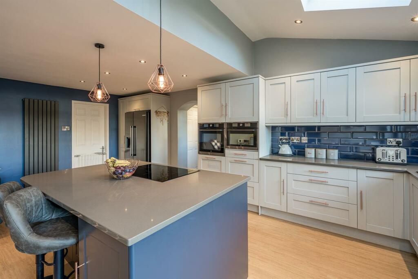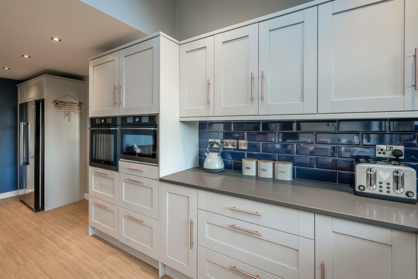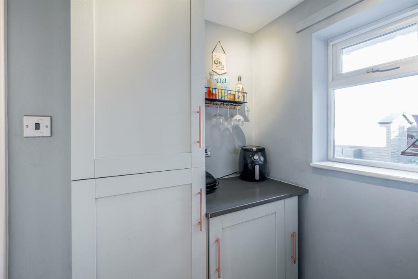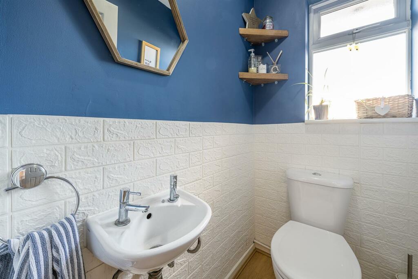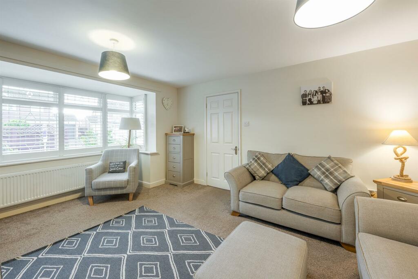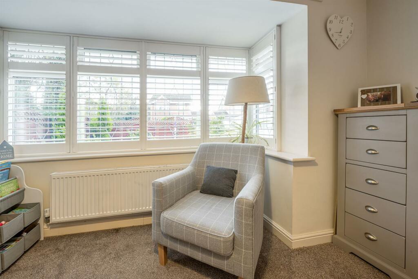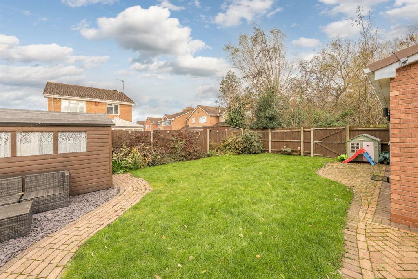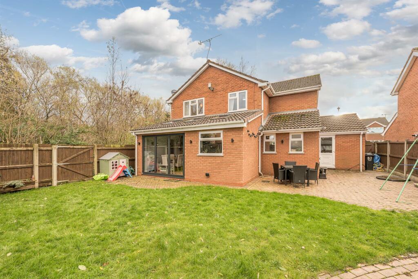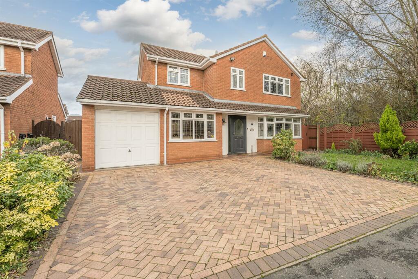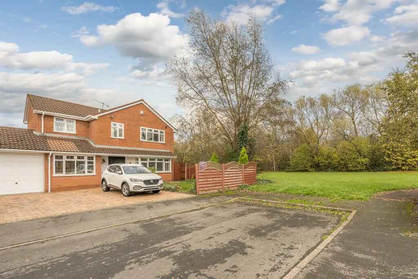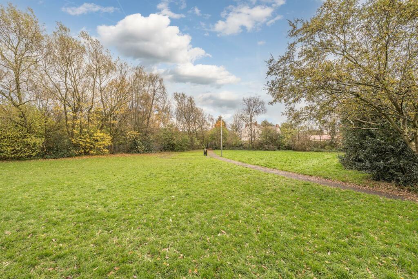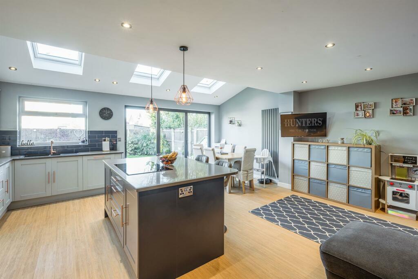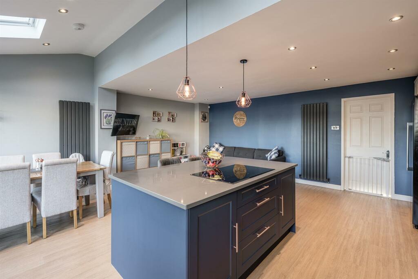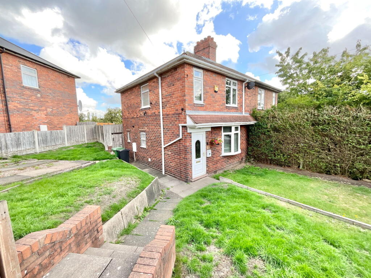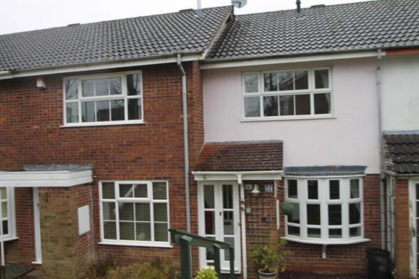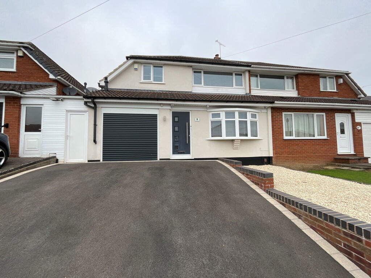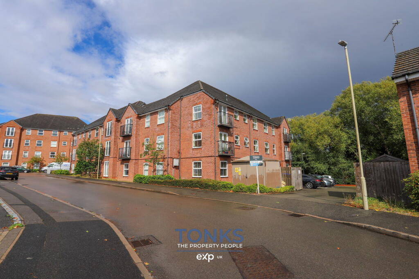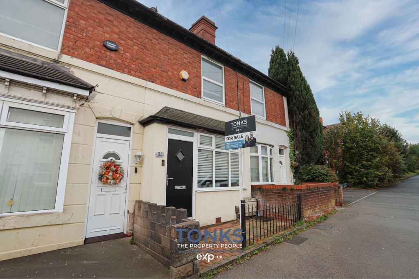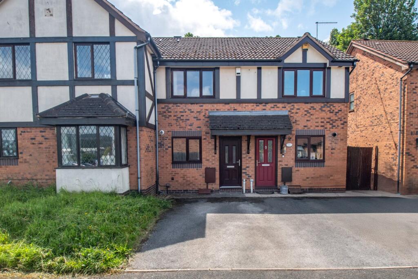Radbourne Drive, Halesowen, B63 2YD
Property Details
Bedrooms
4
Bathrooms
2
Property Type
Detached
Description
Property Details: • Type: Detached • Tenure: N/A • Floor Area: N/A
Key Features: • SUBSTANTIAL AND EXTENDED FOUR BEDROOM DETACHED FAMILY HOME • STUNNING OPEN PLAN KITCHEN DINING FAMILY ROOM WITH CENTRE ISLAND AND BI FOLDING DOORS • GENEROUS SIZE LOUNGE WITH BAY WINDOW AND CAFE-STYLE SHUTTERS • SEPARATE STUDY/ MULTI FUNCTIONAL RECEPTION ROOM • MASTER BEDROOM WITH EN SUITE • THREE FURTHER WELL PROPORTIONED BEDROOMS • MODERN FAMILY BATHROOM, DOWNSTAIRS CLOAKROOM AND UTILITY • GARAGE AND BLOCK PAVED DRIVEWAY • CLOSE TO CRADLEY HEATH TRAIN STATION, NEARBY SHOPS AND GOOD SCHOOLS • EPC RATING C
Location: • Nearest Station: N/A • Distance to Station: N/A
Agent Information: • Address: 11a St John's Road. Stourbridge, DY8 1EJ
Full Description: Positioned adjacent to nearby open field at the head of this quiet cul de sac is this beautifully presented and extended four bedroom detached family home. Ideally located close to Cradley Heath Train Station, Merry Hill Shopping Centre reputable schools; the property briefly comprises of welcoming entrance hall, generous-size lounge into bay with bespoke café-style shutters, stunning open plan kitchen dining family room complete with centre island, skylight windows and bi folding doors, separate study which easily lends itself to a further sitting/ play room and completing the ground floor is a utility and downstairs cloakroom adding an essential sense of practicality. Continuing upstairs are four well proportioned bedrooms, including master with en suite and modern family bathroom. The rear garden is neatly laid out, is child friendly and ideal for entertaining. The front of the property boasts a large block paved driveway and garage with front and rear access. For those looking for a substantial-size family home with flexible and versatile living spaces look no further.Front Of The Property - To the front of the property there is a large block paved driveway, well maintained lawn to side, shrub borders, up and over door to garage, canopy with double glazed door leading to entrance hall and gated side access leading to the rear garden.Entrance Hall - With a double glazed door leading from the front of the property, stairs to first floor landing, doors to various rooms, karndean floor and a central heating radiator.Lounge - 4.2 x 4.2 plus bay (13'9" x 13'9" plus bay) - With a door leading from the entrance hall, comfortable space for seating, feature fire place with gas fire and marble hearth, double glazed bay window to front, bespoke fitted café-style shutters and a central heating radiator.Study - 4.8 x 2.2 (15'8" x 7'2") - With a door leading from the entrance hall, space for home working with fitted desks, drawers and storage, laminate floor, double glazed window to front and a central heating radiator.Kitchen Dining Family Room - 6.2 x 6 (20'4" x 19'8") - With doors leading from the entrance hall and utility, fitted with a range of shaker-style wall and base units complete with brass accents, Quartz worksurfaces with tiled splashback, one and a half sink and drainer, integrated eye-level combi oven, grill and microwave, separate induction hob, dishwasher, space for double American-style fridge freezer with water feed, centre island with breakfast bar, built-in storage, open to storage area with double glazed window to rear, recessed spotlights, karndean floor, double glazed skylight windows, double glazed bi folding doors leading to rear garden and two vertical column central heating radiators.Utility - With doors leading from the storage area and downstairs cloakroom, matching shaker-style wall and base units complete with brass accents, Quartz worksurfaces, plumbing for washing machine, karndean floor, double glazed door leading to side and a vertical column central heating radiator.Downstairs Cloakroom - With a door leading from the utility, WC, wash hand basin, karndean floor and double glazed window to rear.Landing - With stairs leading from the entrance hall, doors to various rooms, loft access with pull-down ladders and a central heating radiator.Master Bedroom - 4.1 x 2.8 (13'5" x 9'2") - With doors leading from the landing and en suite, built in wardrobes, double glazed window to front and a central heating radiator.En Suite - With a door leading from the master bedroom, corner shower, shower screen, WC, wash hand basin, tiled walls, double glazed window to front and a central heating radiator.Bedroom Two - 4 x 2.4 (13'1" x 7'10") - With a door leading from the landing, double glazed window to front and a central heating radiator.Bedroom Three - 3 x 2.7 (9'10" x 8'10") - With a door leading from the landing, double glazed window to rear and a central heating radiator.Bedroom Four - 2.8 x 2.7 (9'2" x 8'10") - With a door leading from the landing, double glazed window to rear and a central heating radiator.Bathroom - With a door leading from the landing, bath with waterfall shower head and separate shower attachment, shower screen, WC, wash hand basin set into vanity unit, tiled floor and walls, extractor, storage cupboard, double glazed window to side and a traditional column central heating towel rail.Garden - With double glazed bi folding doors leading from the kitchen dining family room and further double glazed door leading from utility to a block paved seating area, well maintained lawn, shrub borders, shed, decorative slate, outside tap and gated side access leading to the front of the property.Garage - 4.8 x 2.6 (15'8" x 8'6") - With an up and over door leading from the front of the property, light and power, wall mounted central heating boiler and double glazed door leading to rear.Estate agents operating in the UK are required to conduct Anti-Money Laundering (AML) checks in compliance with the regulations set forth by HM Revenue and Customs (HMRC) for all property transactions. It is mandatory for both buyers and sellers to successfully complete these checks before any property transaction can proceed. Our estate agency uses Coadjute’s Assured Compliance service to facilitate the AML checks. A fee will be charged for each individual AML check conducted.BrochuresRadbourne Drive, Halesowen, B63 2YD
Location
Address
Radbourne Drive, Halesowen, B63 2YD
City
Dudley
Features and Finishes
SUBSTANTIAL AND EXTENDED FOUR BEDROOM DETACHED FAMILY HOME, STUNNING OPEN PLAN KITCHEN DINING FAMILY ROOM WITH CENTRE ISLAND AND BI FOLDING DOORS, GENEROUS SIZE LOUNGE WITH BAY WINDOW AND CAFE-STYLE SHUTTERS, SEPARATE STUDY/ MULTI FUNCTIONAL RECEPTION ROOM, MASTER BEDROOM WITH EN SUITE, THREE FURTHER WELL PROPORTIONED BEDROOMS, MODERN FAMILY BATHROOM, DOWNSTAIRS CLOAKROOM AND UTILITY, GARAGE AND BLOCK PAVED DRIVEWAY, CLOSE TO CRADLEY HEATH TRAIN STATION, NEARBY SHOPS AND GOOD SCHOOLS, EPC RATING C
Legal Notice
Our comprehensive database is populated by our meticulous research and analysis of public data. MirrorRealEstate strives for accuracy and we make every effort to verify the information. However, MirrorRealEstate is not liable for the use or misuse of the site's information. The information displayed on MirrorRealEstate.com is for reference only.
