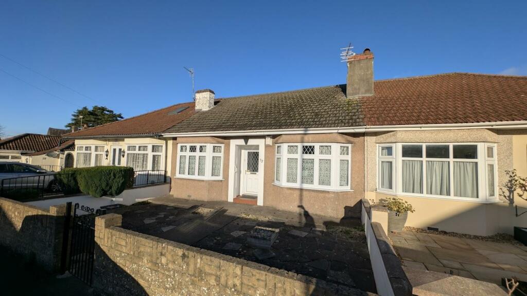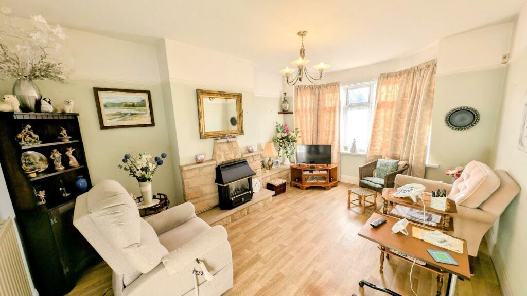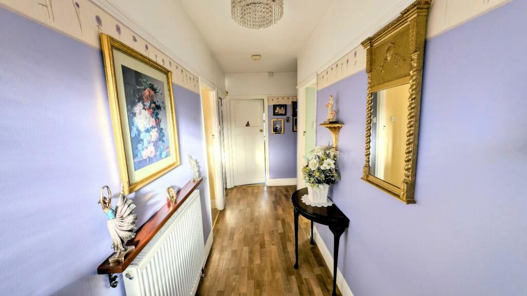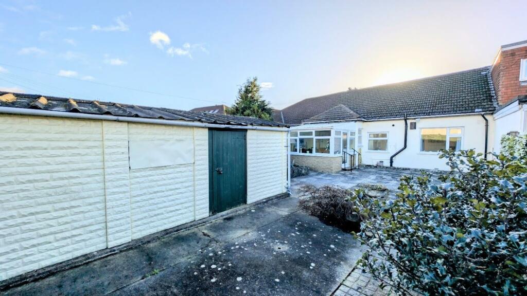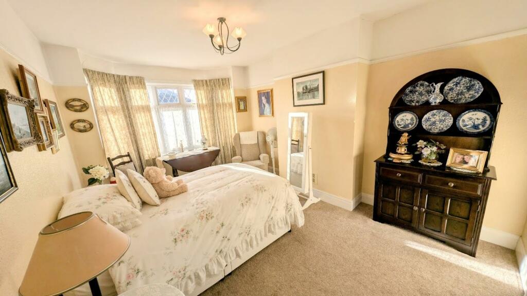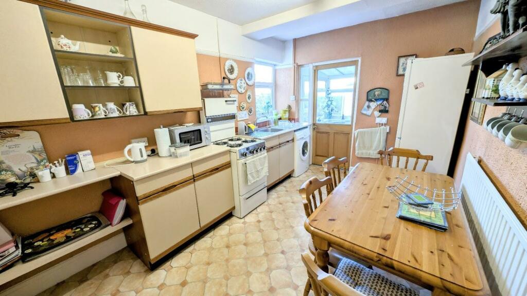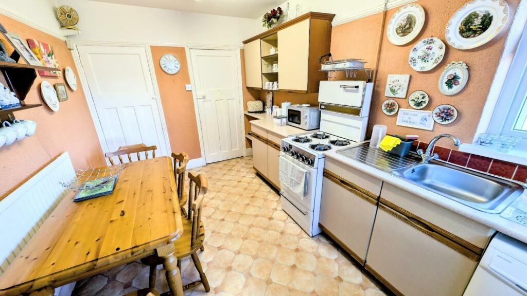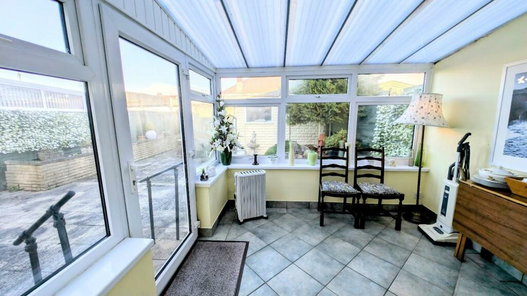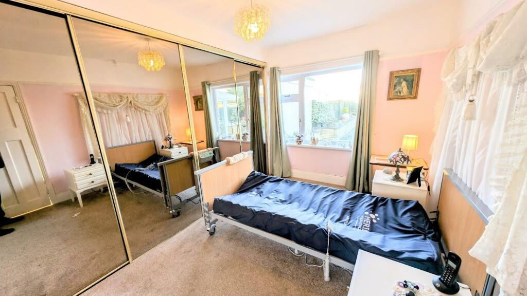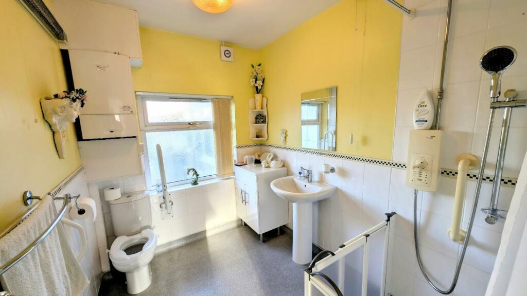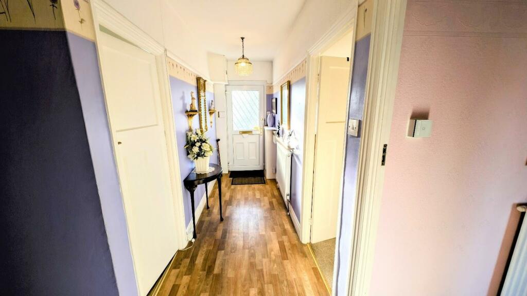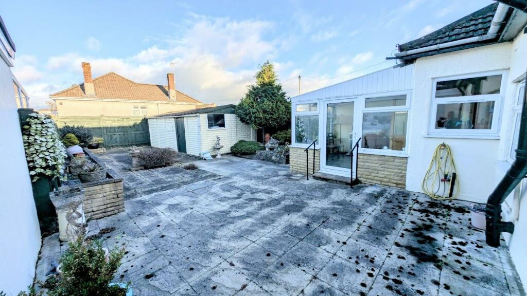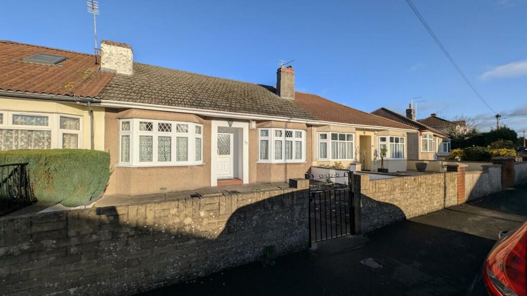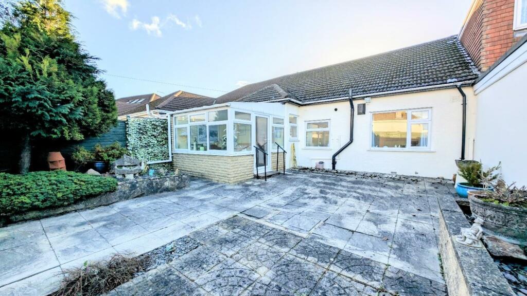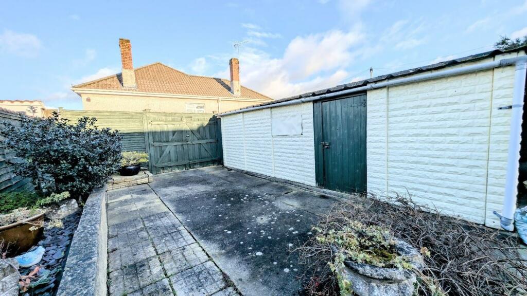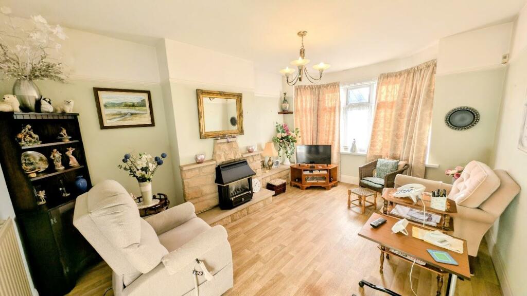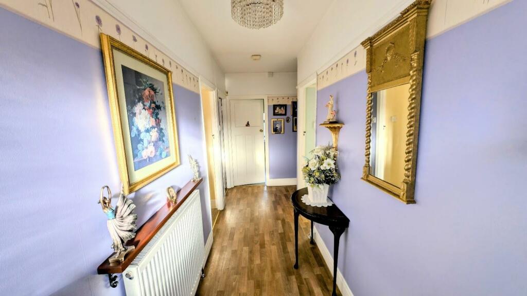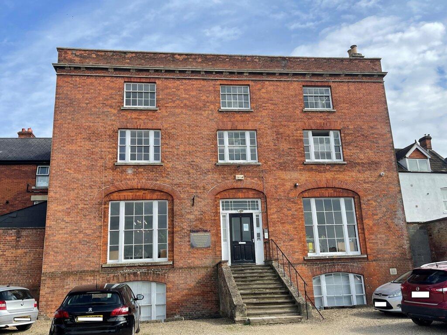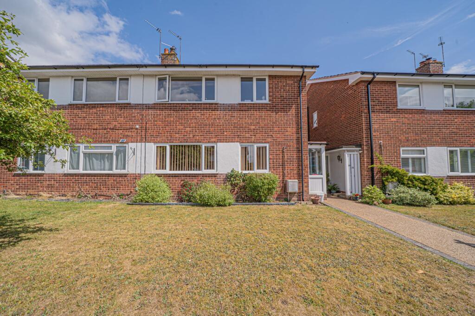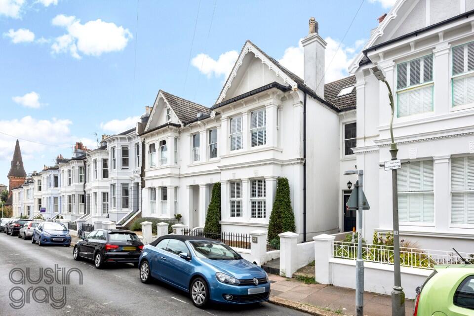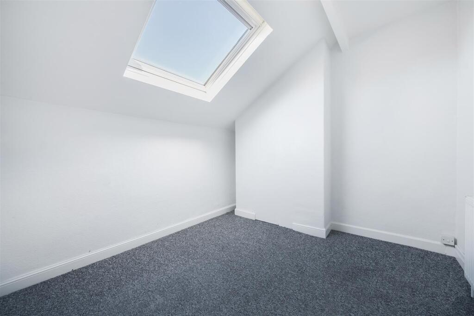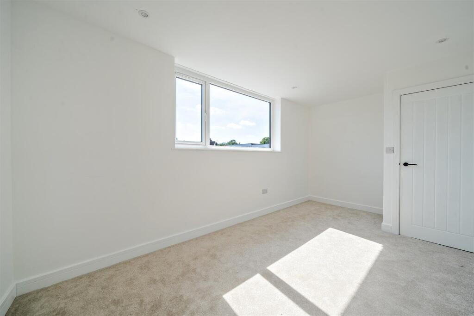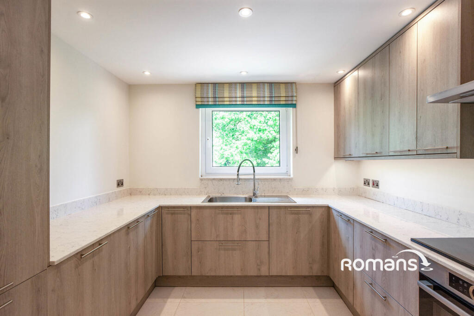Radley Road, Fishponds, Bristol
Property Details
Bedrooms
2
Bathrooms
1
Property Type
Bungalow
Description
Property Details: • Type: Bungalow • Tenure: N/A • Floor Area: N/A
Key Features: • Exclusive and rare 1930's style bungalow • Moments walking from Fishponds High St shops and services • Spacious and well proportioned accommodation throughout • Attractive double fronted home with double glazing throughout • Ideal for professionals and those seeking a retirement home • 2 generous bedrooms, Living room and Kitchen/Dining room • Popular location on the level • Impressive detached garage with workshop space and Caravan hardstanding alongside • No upward chain - Vacant • Hunters Exclusive - recommended viewing
Location: • Nearest Station: N/A • Distance to Station: N/A
Agent Information: • Address: 764 Fishponds Road, Fishponds, Bristol, BS16 3UA
Full Description: Hunters Estate Agents - Fishponds office are delighted to offer this rare and highly desirable 2 bedroom 1930's style bungalow within a lovely level position moments from Fishponds shops and services. Providing spacious and well proportioned accommodation suited to professionals and those seeking a home for retirements. This well presented home features and adapted wet room, kitchen/Dining room onto a Conservatory and 2 generous bedrooms. Externally this home offers a low maintenance garden alongside a significant detached garage and additional hardstanding for caravan/car. Seldom available - we would encourage an immediate viewing to avoid disappointment. Vacant - offered with no chain. Hunters Exclusive - recommended viewing.Ground Floor - Half glazed entrance door into...L Shaped Reception Hall - Vinyl floor, alarm control panel, radiator, picture rail, gas meters, access to roof space via pull down ladder.Lounge - 4.77m x 3.32m (15'7" x 10'10" ) - Maximum overall into a UPVC double glazed bay window, reconstructed stone fireplace with a built in gas fire (not tested) vinyl floor covering, radiator, picture rail.Bedroom 1 - 4.82m x 3.22m (15'9" x 10'6" ) - Maximum overall into a UPVC double glazed bay window, picture rail, radiator.Bedroom 2 - 3.78m x 2.88m (12'4" x 9'5" ) - To exclude one wall to wall fitted with mirror fronted sliding door wardrobes, radiator, UPVC double glazed window to rear, pleasant outlook onto the rear garden.Adapted Wet Room (Former Bathroom) - 2.79m x 2.00m (9'1" x 6'6" ) - White suite of pedestal wash basin and low level WC, fitted Mira advanced shower unit, UPVC double glazed and frosted window to rear, extractor fan, radiator, splash back tiling and water proof flooring throughout, wall mounted gas fired boiler for domestic hot water and central heating.Kitchen/Dining Room - 3.97m x 2.66m (13'0" x 8'8") - Fitted with a range of leather effect fronted wall, floor and drawer storage cupboards with timber effect trim, rolled edged working surfaces, single drainer stainless steel sink unit, UPVC double glazed window to rear, space for upright fridge/freezer, washing machine and free standing gas cooker, shelved larder, radiator, picture rail, half glazed door onto...Conservatory - 2.87m x 2.78m (9'4" x 9'1" ) - UPVC double glazed door onto rear garden with pleasant outlook onto same, tiled floor, UPVC double glazed windows on two sides.Exterior - Garden - The landscaped rear garden has been developed for ease of maintenance to include paved surfaces together with a raised brick built border and natural stone edged and raised decorative covered bed with numerous plants. Outside tap. The similarly paved front garden could be utilised as further off street parking if required and subject to the necessary permissions.Detached Garage - 6.88m x 3.23m (22'6" x 10'7" ) - Located within the rear garden boundary, up and over door opening onto a rear service lane, side pedestrian door onto garden, window to rear.Additional Hard Standing - Directly alongside the garage within the rear garden boundary is a generous hard standing space suitable for caravan or trailer with twin wooden gates opening onto a rear service lane.Tenure - Freehold - subject to a peppercorn ground rent of £5.50 per annum.BrochuresRadley Road, Fishponds, Bristol
Location
Address
Radley Road, Fishponds, Bristol
City
Bristol
Features and Finishes
Exclusive and rare 1930's style bungalow, Moments walking from Fishponds High St shops and services, Spacious and well proportioned accommodation throughout, Attractive double fronted home with double glazing throughout, Ideal for professionals and those seeking a retirement home, 2 generous bedrooms, Living room and Kitchen/Dining room, Popular location on the level, Impressive detached garage with workshop space and Caravan hardstanding alongside, No upward chain - Vacant, Hunters Exclusive - recommended viewing
Legal Notice
Our comprehensive database is populated by our meticulous research and analysis of public data. MirrorRealEstate strives for accuracy and we make every effort to verify the information. However, MirrorRealEstate is not liable for the use or misuse of the site's information. The information displayed on MirrorRealEstate.com is for reference only.
