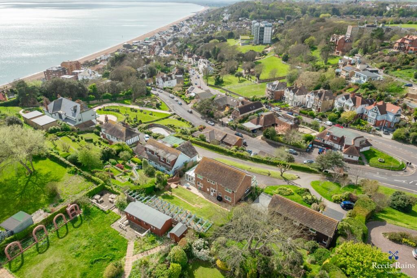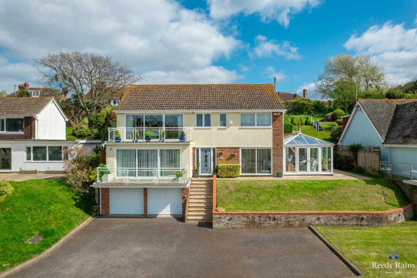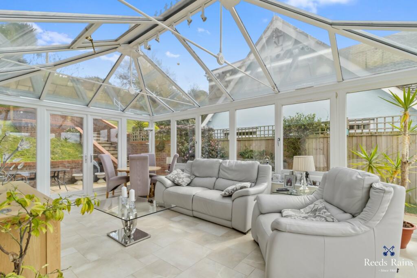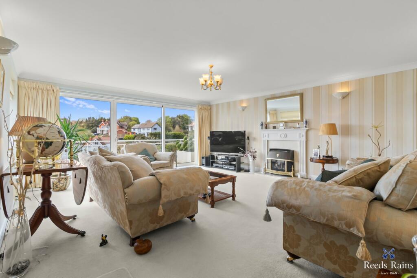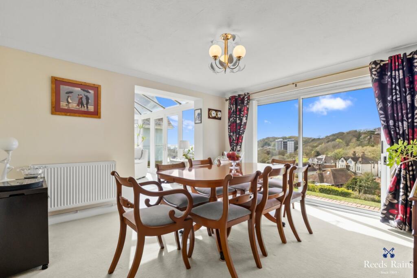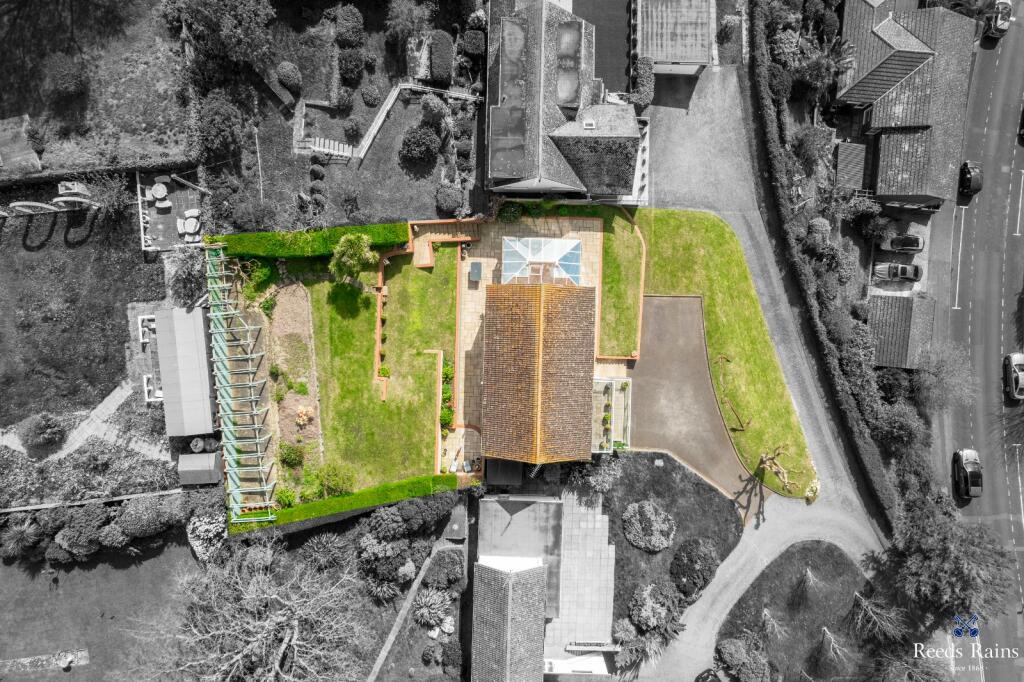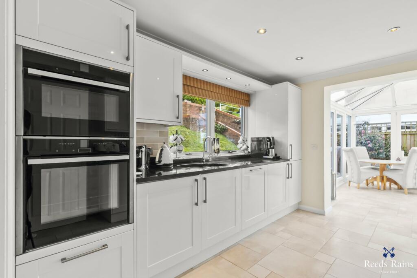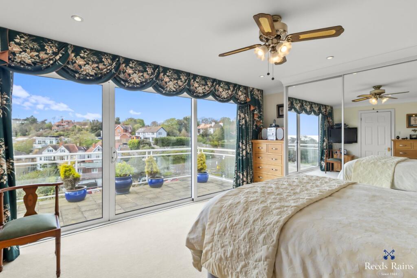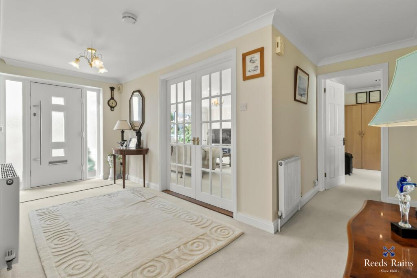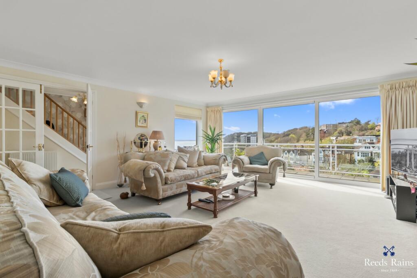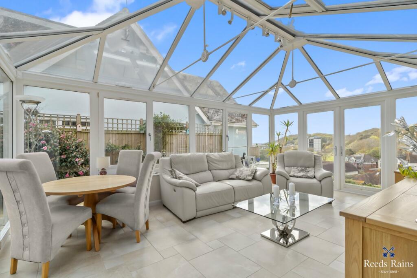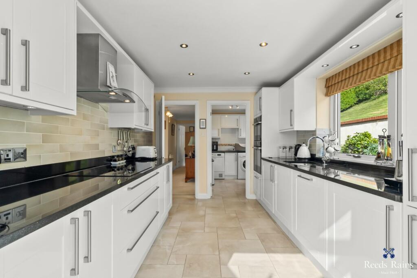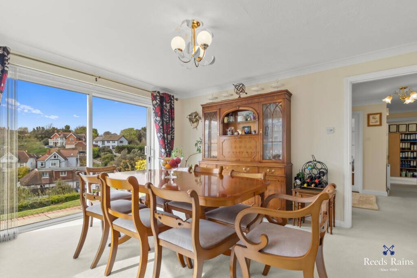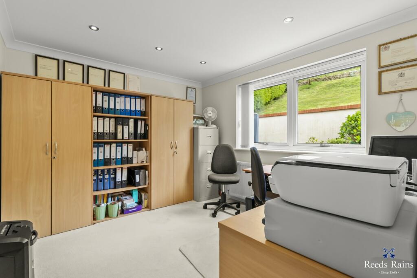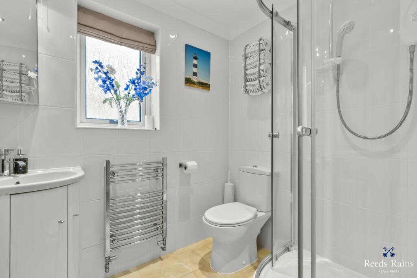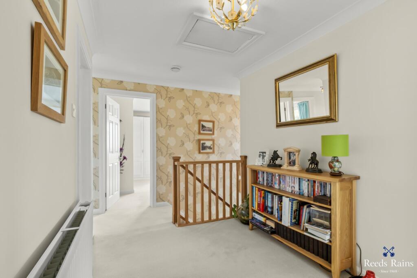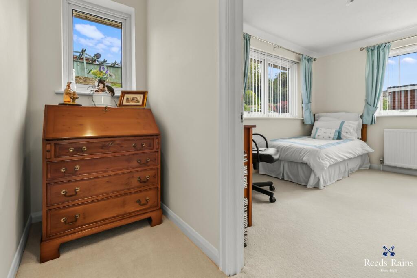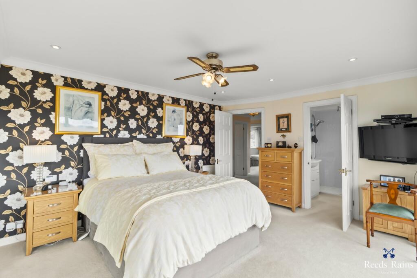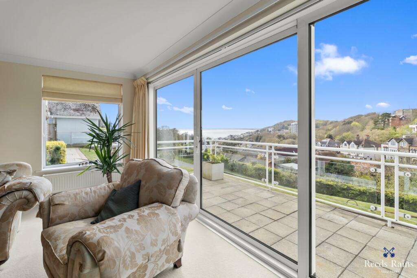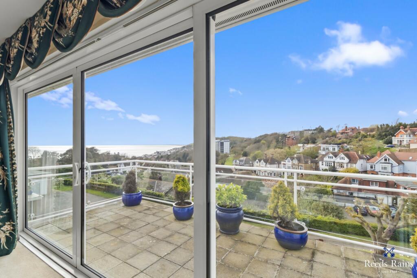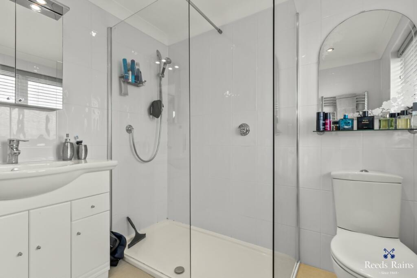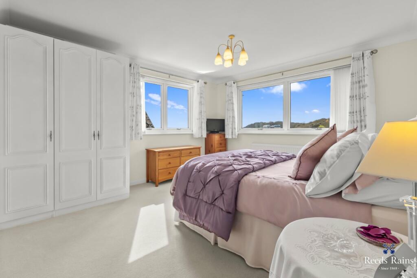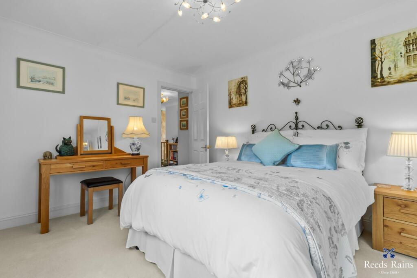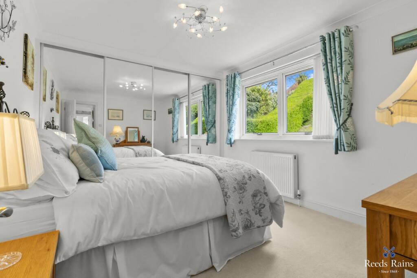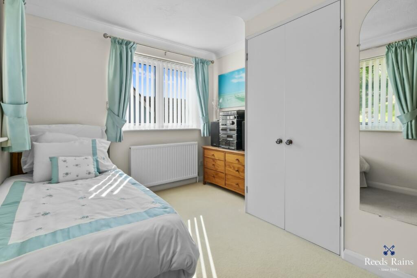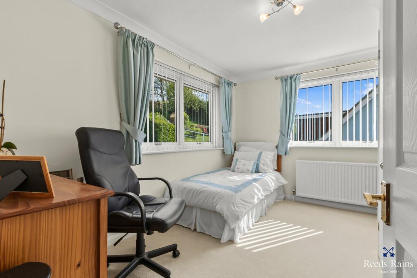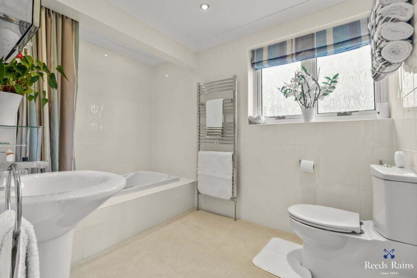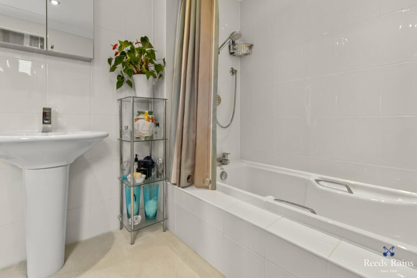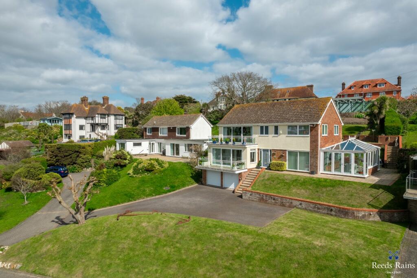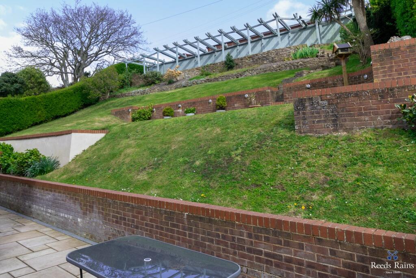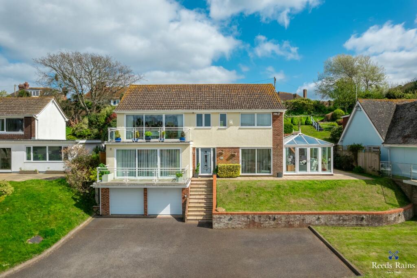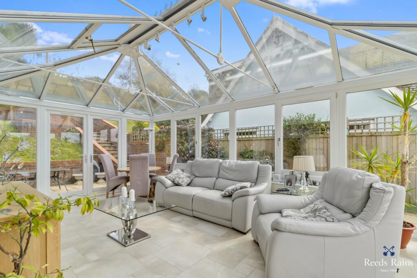Radnor Cliff Crescent, Folkestone, Kent, CT20
Property Details
Bedrooms
4
Bathrooms
3
Property Type
Detached
Description
Property Details: • Type: Detached • Tenure: N/A • Floor Area: N/A
Key Features: • GUIDE PRICE £1,000,000 to £1,100,000 • Direct Sea Views
Location: • Nearest Station: N/A • Distance to Station: N/A
Agent Information: • Address: 85 Sandgate Road, Folkestone, CT20 2AF
Full Description: Reeds Rains are delighted to bring to the market this superb detached house which occupies a generous plot in an enviable elevated location in Folkestone's sought after Radnor Cliff Crescent. This delightful property commands a magnificent south westerly vista over Sandgate, of the sea and around the bay to Dungeness in the distance.The property offers impeccably presented accommodation, totalling approximately 2510 square feet, with all of the principal rooms enjoying a westerly aspect and commanding superb views to the sea. The accommodation comprises a generous entrance hall leading to the large sitting room which opens onto a generous sea facing terrace, the ideal vantage point from which to enjoy the views and sunsets. The dining room is open plan to a beautiful conservatory which in turn leads to the smartly fitted kitchen and adjoining utility room. There is also a study/fifth bedroom and a shower room. The first floor comprises four generous bedrooms and a bathroom, the principal bedroom enjoys an en-suite shower room and opens onto a wonderful sea facing balcony.Externally, the property has ample parking and an integral double garage with electric door. The gardens incorporate various terraces which provide very pleasant vantage points from which to enjoy the stunning views. IMPORTANT NOTE TO POTENTIAL PURCHASERS & TENANTS: We endeavour to make our particulars accurate and reliable, however, they do not constitute or form part of an offer or any contract and none is to be relied upon as statements of representation or fact. The services, systems and appliances listed in this specification have not been tested by us and no guarantee as to their operating ability or efficiency is given. All photographs and measurements have been taken as a guide only and are not precise. Floor plans where included are not to scale and accuracy is not guaranteed. If you require clarification or further information on any points, please contact us, especially if you are traveling some distance to view. POTENTIAL PURCHASERS: Fixtures and fittings other than those mentioned are to be agreed with the seller. POTENTIAL TENANTS: All properties are available for a minimum length of time, with the exception of short term accommodation. Please contact the branch for details. A security deposit of at least one month’s rent is required. Rent is to be paid one month in advance. It is the tenant’s responsibility to insure any personal possessions. Payment of all utilities including water rates or metered supply and Council Tax is the responsibility of the tenant in most cases. FOL240100/2LocationRadnor Cliff Crescent is a highly favoured location close to The Leas Promenade within Folkestone's sought after West End, and being a level walk from the town centre and from Folkestone Central Station where the High Speed Link to London, St Pancras is available with commuting times under an hour. The picturesque Leas Promenade is at the end of the road from where access can be gained to the most attractive coastal path at the foot of The Leas which can be followed all the way to Folkestone Harbour with the recently revitalised Harbour Arm with champagne bar, restaurants, cafes and live music. The vibrant village of Sandgate with its eclectic mix of village store, antiques shops, boutiques, public houses, cafes and restaurants is a little further where the long stretches of shingle beach and sailing club can be found by meandering down one of the pretty lanes or alleyways from the high street.Entrance HallLounge5.64m x 5.13m (18' 6" x 16' 10")Dining Room3.92m x 3.61m (12' 10" x 11' 10")Kitchen3.61m x 2.69m (11' 10" x 8' 10")Utility Room2.64m x 1.63m (8' 8" x 5' 4")Conservatory5.86m x 3.91m (19' 3" x 12' 10")Study3.28m x 3.01m (10' 9" x 9' 11")Shower Room1.96m x 1.63m (6' 5" x 5' 4")First FloorBedroom 14.92m x 3.84m (16' 2" x 12' 7")En-Suite Shower Room2.25m x 2.06m (7' 5" x 6' 9")Bedroom 23.99m x 3.65m (13' 1" x 12' 0")Bedroom 34.03m x 3.08m (13' 3" x 10' 1")Bedroom 43.65m x 2.73m (12' 0" x 8' 11")Bathroom2.94m x 2.05m (9' 8" x 6' 9")Double Garage6.54m x 5.19m (21' 5" x 17' 0")Ample parking to the front leading to the integral double garage with electric door.GardensThe gardens incorporate various terraces which provide very pleasant vantage points from which to enjoy the stunning views.Council TaxBand - GEPC RatingEPC - DBrochuresWeb DetailsFull Brochure PDF
Location
Address
Radnor Cliff Crescent, Folkestone, Kent, CT20
City
Folkestone and Hythe District
Features and Finishes
GUIDE PRICE £1,000,000 to £1,100,000, Direct Sea Views
Legal Notice
Our comprehensive database is populated by our meticulous research and analysis of public data. MirrorRealEstate strives for accuracy and we make every effort to verify the information. However, MirrorRealEstate is not liable for the use or misuse of the site's information. The information displayed on MirrorRealEstate.com is for reference only.
