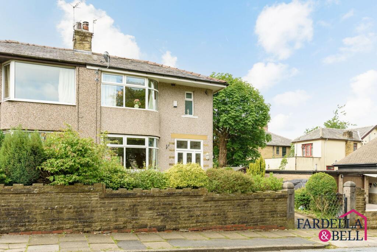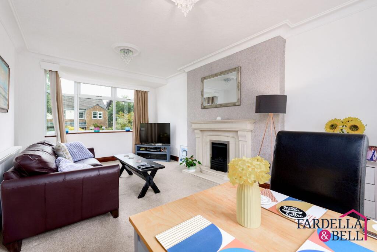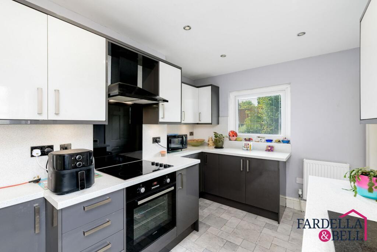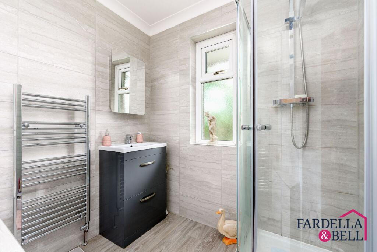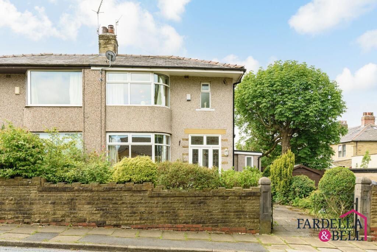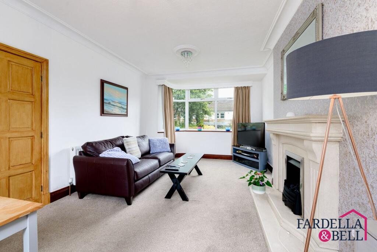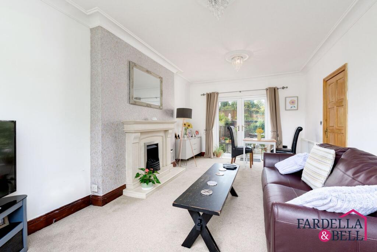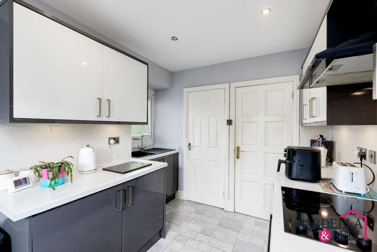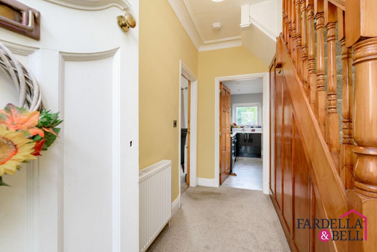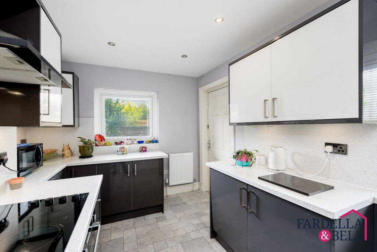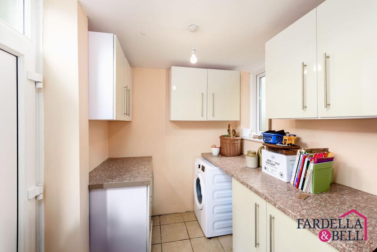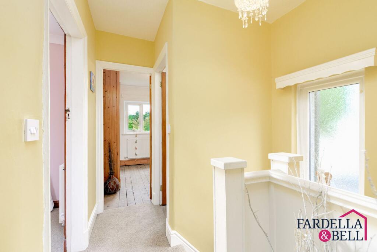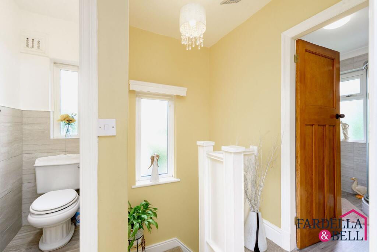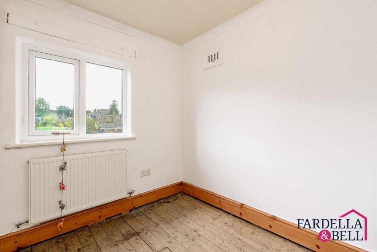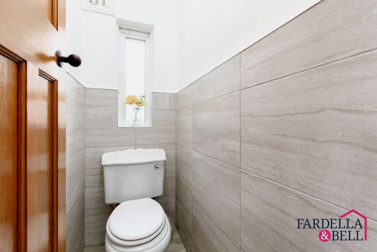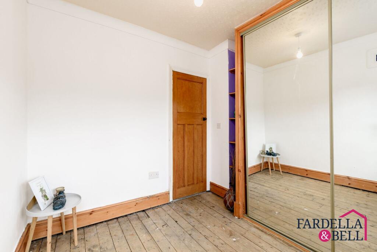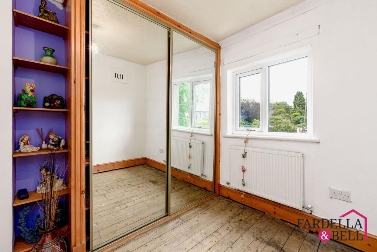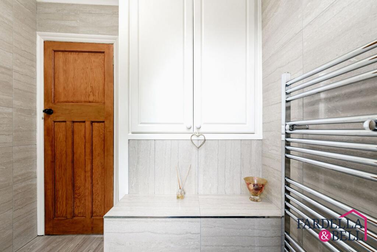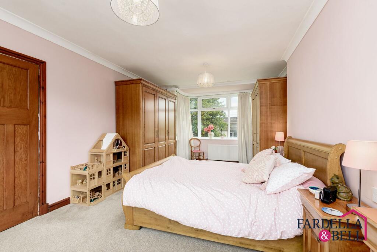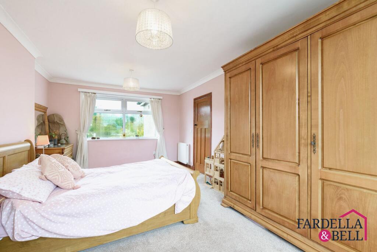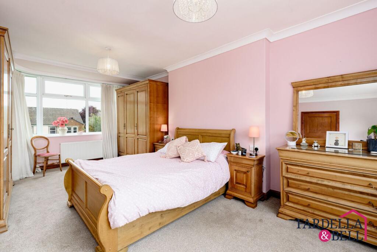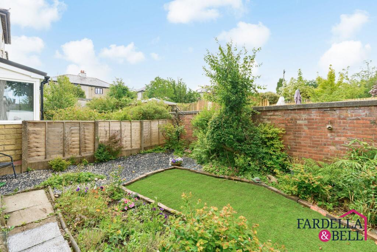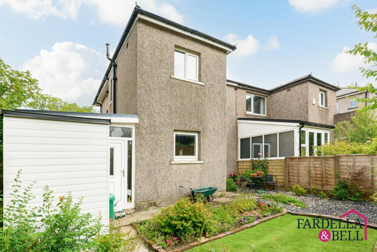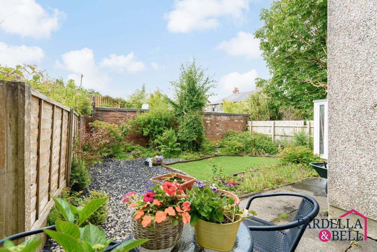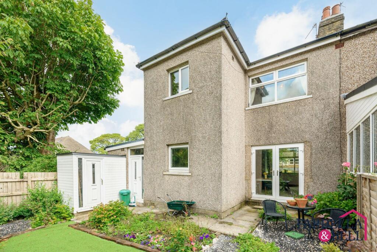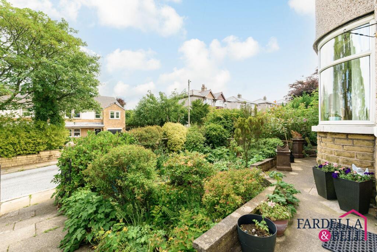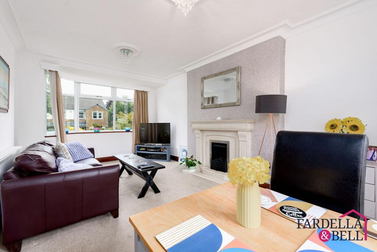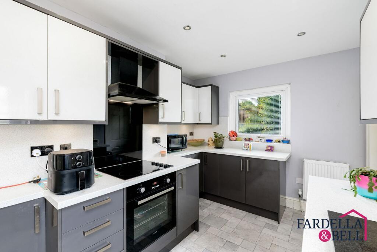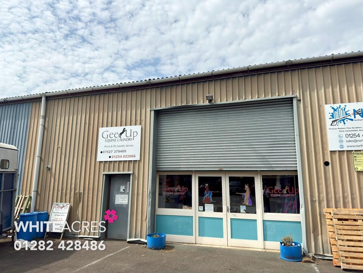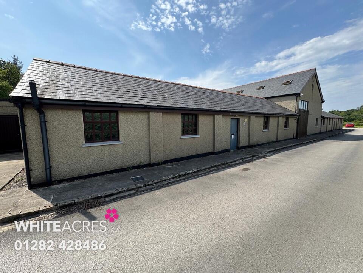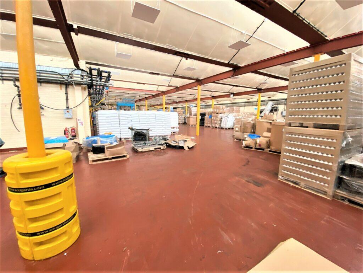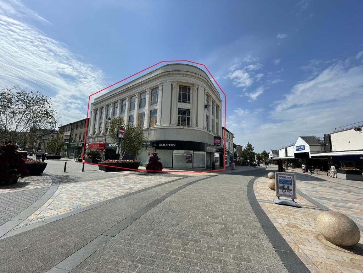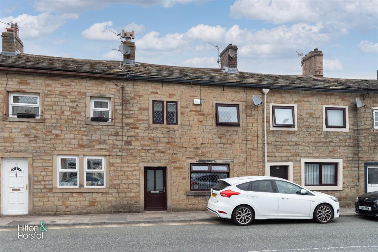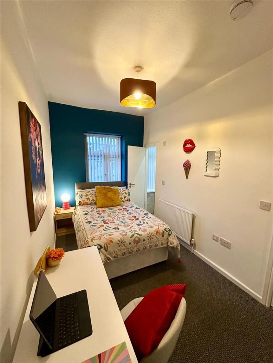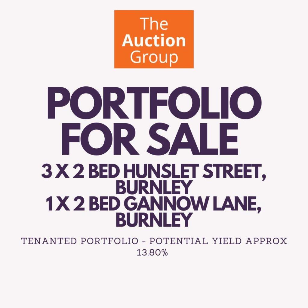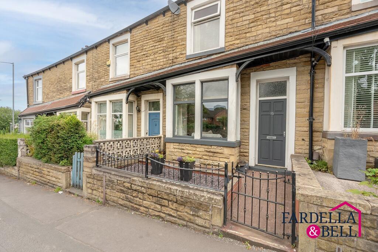Raeburn Avenue, Burnley, BB11
Property Details
Bedrooms
2
Bathrooms
1
Property Type
Semi-Detached
Description
Property Details: • Type: Semi-Detached • Tenure: Leasehold • Floor Area: N/A
Key Features: • Large master bedroom with dual aspect • Modern shower room • Semi detached • Dual aspect views from living room • Patio doors leading to rear garden • Utility room • Popular location • Located close to well regarded schools • Front and rear gardens
Location: • Nearest Station: N/A • Distance to Station: N/A
Agent Information: • Address: 143 Burnley Road, Padiham, BB12 8BA
Full Description: Situated in a sought-after location, this 2-bedroom semi-detached house presents an exceptional opportunity for a discerning buyer. The property boasts a large master bedroom with dual aspect windows, flooding the room with natural light and offering serene views of the surroundings. The modern shower room provides functionality, while the semi-detached layout provides added privacy and tranquillity. The living room showcases dual aspect windows, providing views from different angles, creating a warm and inviting atmosphere. Patio doors lead out to the rear garden, seamlessly blending indoor and outdoor living spaces. A convenient utility room adds a practical touch to this charming home, catering to the modern family lifestyle. The front and rear gardens offer ample outdoor space for relaxation and entertaining, perfect for enjoying al fresco dining or simply soaking in the beauty of the well-maintained grounds. EPC Rating: DEntrance hallwayFitted carpet, open balustrade staircase, ceiling light point and radiator.Living roomDual aspect living room - Fitted carpet, uPVC double glazed window, gas fire with marble effect hearth, two ceiling light points, ceiling coving, TV point and uPVC double glazed patio doors leading to rear garden.KitchenRadiator, spotlights to the ceiling, uPVC double glazed window, integrated fridge and freezer, a mix of wall and base units, electric hob, electric oven, overhead extraction point, splashbacks, sink with drainer and mixer tap,Utility roomTiled flooring, a mix of wall and base units, washing machine point, ceiling light point, frosted uPVC double glazed window and uPVC door leading to the rear.LandingFitted carpet, frosted uPVC double glazed window, ceiling light point and doors to all bedrooms.Master bedroomFitted carpet, two radiators, two uPVC double glazed window, ceiling light points and ceiling coving.BathroomFully tiled walls, chrome heated towel rail, shower enclosure with mains fed shower, frosted uPVC double glazed window, vanity unit with chrome mixer tap, ceiling light point, storage cupboard and laminate flooring.WCPartially tiled walls, WC, laminate flooring, ceiling light point and frosted uPVC double glazed window.Bedroom twouPVC double glazed window, radiator, ceiling coving, fitted storage and ceiling light point.Front GardenMature bushes and shrubs, stone paved area, wall boundaries and gates across the drivewayRear GardenFenced boundaries, stone patio area, stone chipped area and laid to lawn area.BrochuresProperty Brochure
Location
Address
Raeburn Avenue, Burnley, BB11
City
Burnley
Features and Finishes
Large master bedroom with dual aspect, Modern shower room, Semi detached, Dual aspect views from living room, Patio doors leading to rear garden, Utility room, Popular location, Located close to well regarded schools, Front and rear gardens
Legal Notice
Our comprehensive database is populated by our meticulous research and analysis of public data. MirrorRealEstate strives for accuracy and we make every effort to verify the information. However, MirrorRealEstate is not liable for the use or misuse of the site's information. The information displayed on MirrorRealEstate.com is for reference only.
