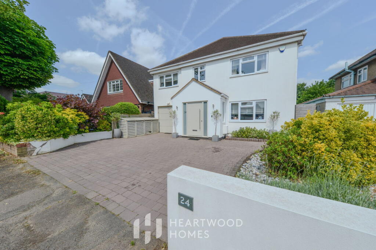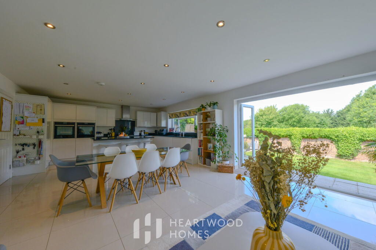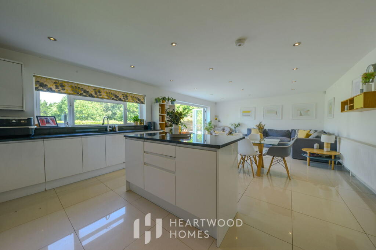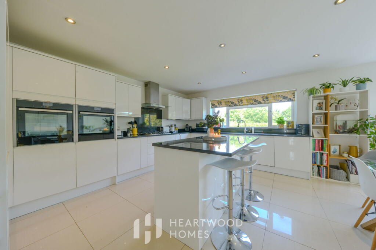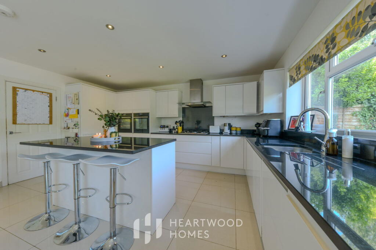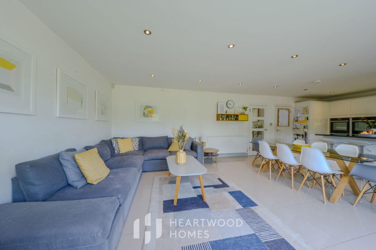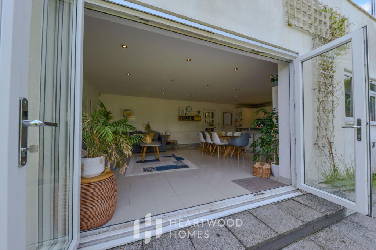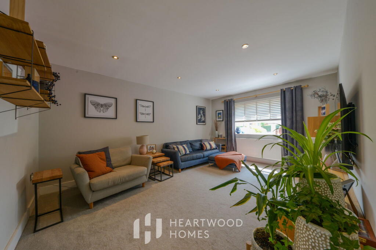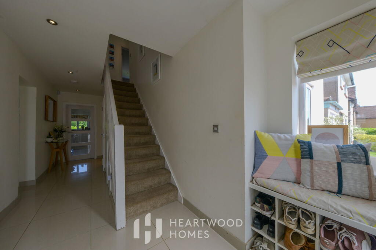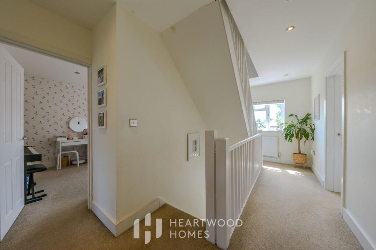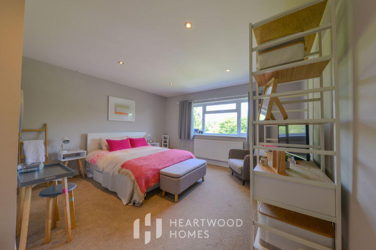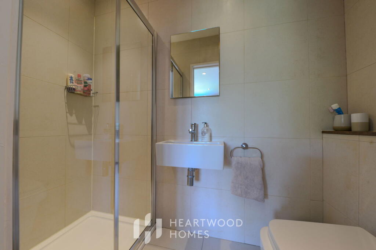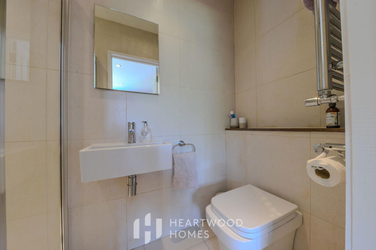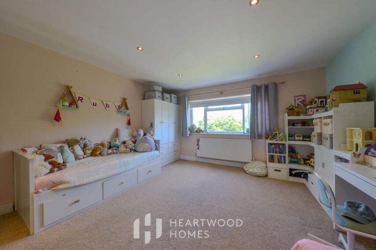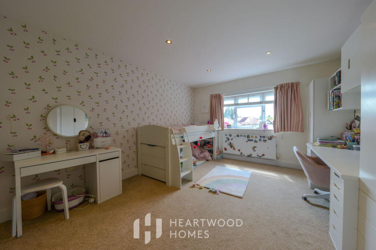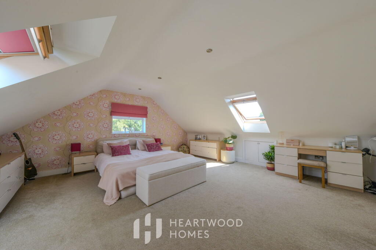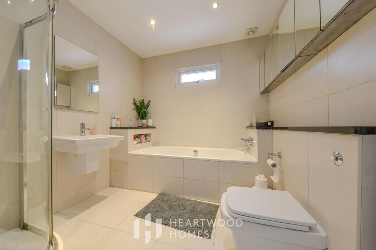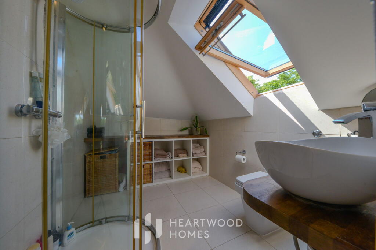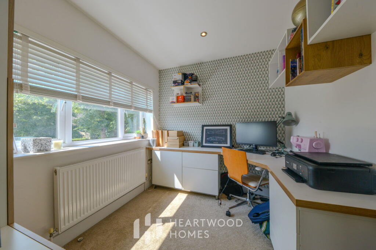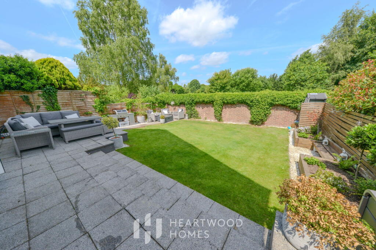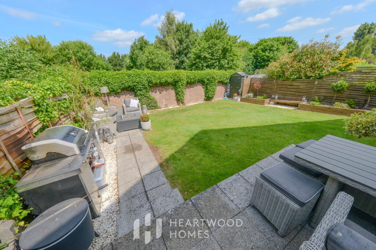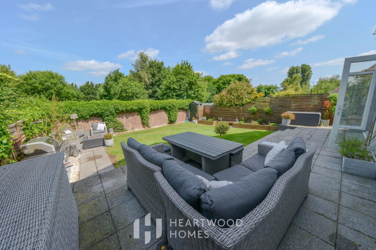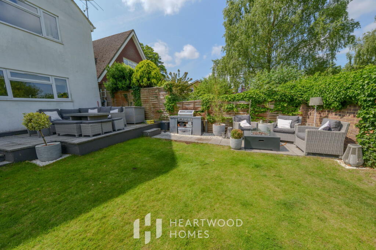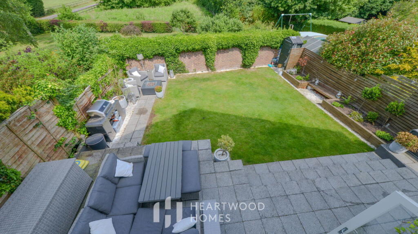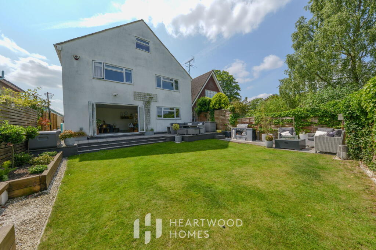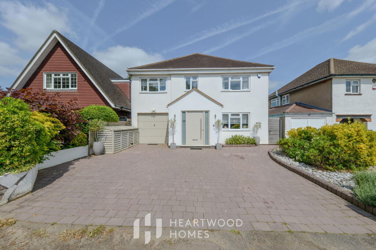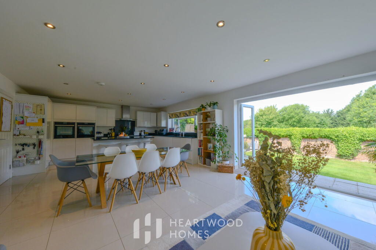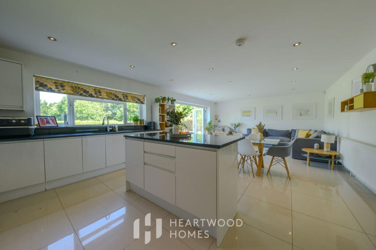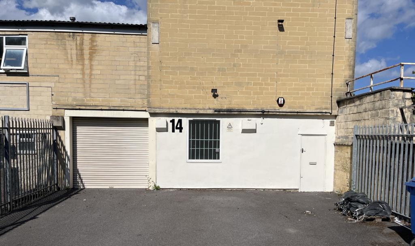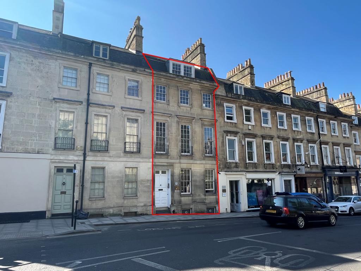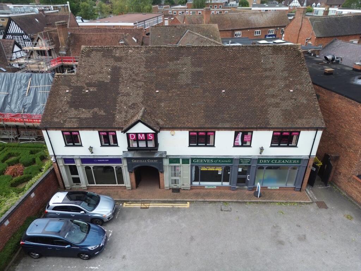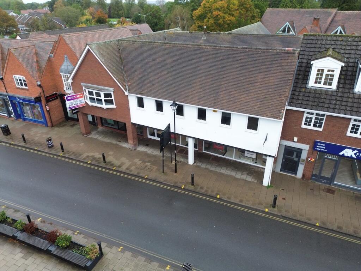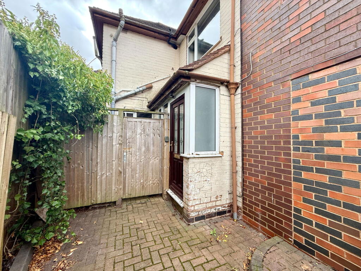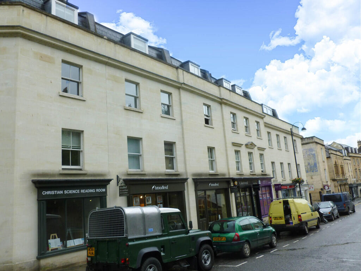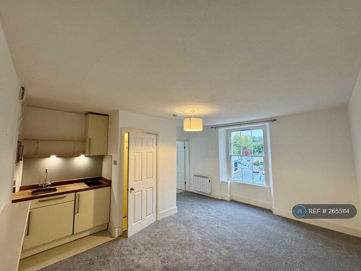Ragged Hall Lane, St. Albans, AL2 3LF
Property Details
Bedrooms
5
Bathrooms
3
Property Type
Detached
Description
Property Details: • Type: Detached • Tenure: Freehold • Floor Area: N/A
Key Features: • Five bedroom detached family home in popular Chiswell Green location • Spacious open-plan kitchen, dining & family area with bi-fold doors • Modern fitted kitchen with large island and separate utility room • Generous entrance hall with built-in storage and downstairs W.C. • Four first floor bedrooms, including two with en-suites • Top-floor main bedroom with walk-in wardrobe and lovely views • Stylish family bathroom with plenty of space • Landscaped rear garden with patio areas and mature planting • Large driveway and garage with potential for conversion • EPC Awaited
Location: • Nearest Station: N/A • Distance to Station: N/A
Agent Information: • Address: 1u Long Spring, St Albans AL3 6EN
Full Description: A beautifully presented five bedroom detached family home in the heart of Chiswell Green, St Albans.Tucked away on a popular residential road, this lovely home is in the ever-sought-after Chiswell Green area—close to a great mix of local shops, highly regarded schools, and excellent transport links. Whether you’re commuting or raising a family, it’s a brilliant spot. And with St Albans city centre just a short drive away, you’ve got a fantastic range of shops, pubs, and restaurants within easy reach.The property sits behind a large block-paved driveway with plenty of parking. Step inside and you’ll find a spacious entrance hall with built-in storage and a handy downstairs W.C. There’s also access to the garage, which could be easily converted into a home office, gym, or playroom if needed.The heart of the home is the open-plan kitchen, dining, and family space. Bright, modern, and made for everyday life, it features a sleek range of fitted units, a great-sized island, and lovely bi-fold doors that open straight out onto the garden—perfect for entertaining or simply keeping an eye on the kids while you cook. There’s also a separate utility room to help keep things neat and tidy.Upstairs on the first floor, you’ll find three generous double bedrooms—one with its own en-suite—as well as a stylish family bathroom. The fourth bedroom sits at the front and would work just as well as a study or hobby room.At the top of the house is the main bedroom suite: a calm and spacious retreat with its own en-suite, walk-in wardrobe, and attractive views.Outside, the rear garden has been thoughtfully landscaped with a mix of patio spaces, established plants and trees, and plenty of room to enjoy a BBQ or just relax in the sun. The driveway at the front also provides access to the garage via a roller door.All in all, this is a warm and welcoming home that offers plenty of space in a brilliant location—well worth a look if you’re looking to settle in the Chiswell Green area.
Location
Address
Ragged Hall Lane, St. Albans, AL2 3LF
City
St Albans
Features and Finishes
Five bedroom detached family home in popular Chiswell Green location, Spacious open-plan kitchen, dining & family area with bi-fold doors, Modern fitted kitchen with large island and separate utility room, Generous entrance hall with built-in storage and downstairs W.C., Four first floor bedrooms, including two with en-suites, Top-floor main bedroom with walk-in wardrobe and lovely views, Stylish family bathroom with plenty of space, Landscaped rear garden with patio areas and mature planting, Large driveway and garage with potential for conversion, EPC Awaited
Legal Notice
Our comprehensive database is populated by our meticulous research and analysis of public data. MirrorRealEstate strives for accuracy and we make every effort to verify the information. However, MirrorRealEstate is not liable for the use or misuse of the site's information. The information displayed on MirrorRealEstate.com is for reference only.
