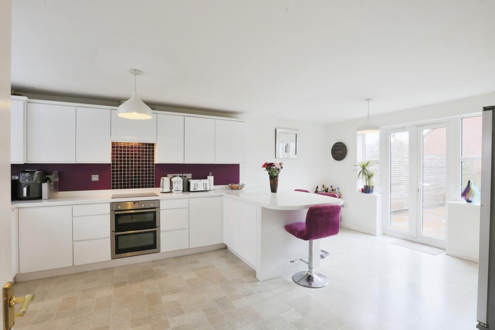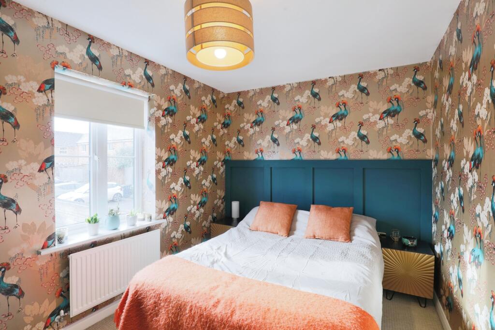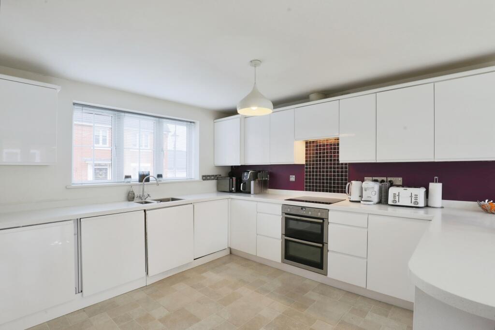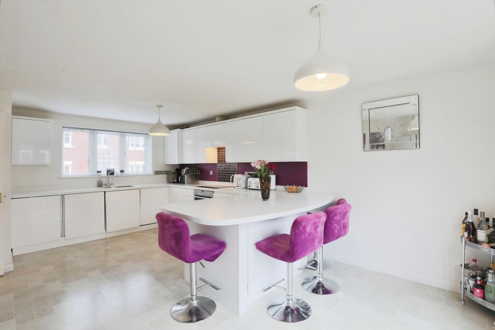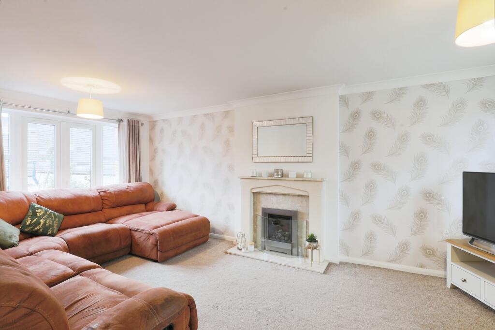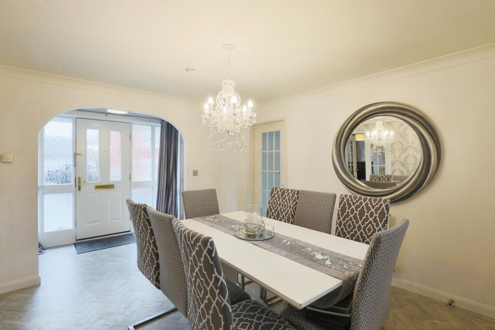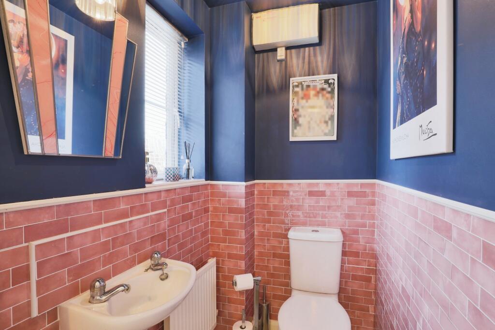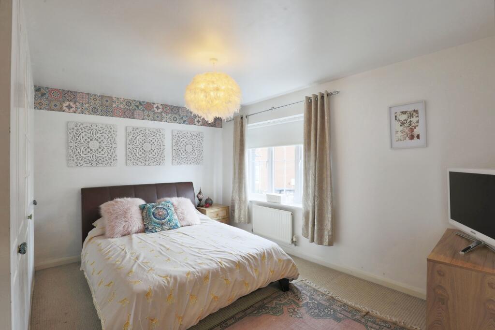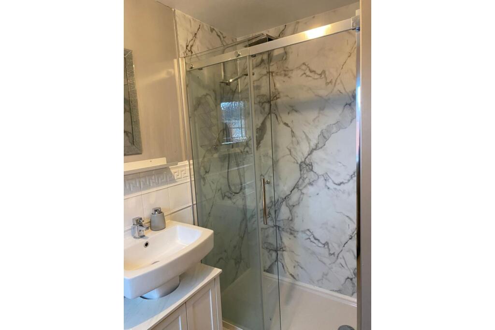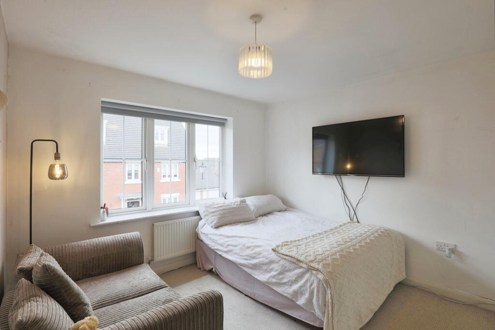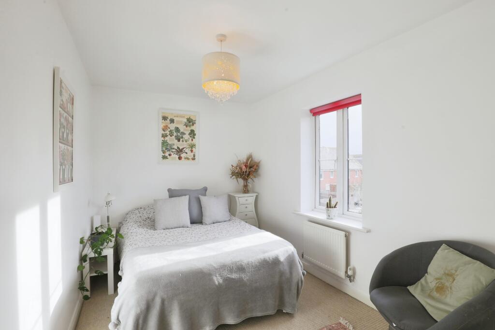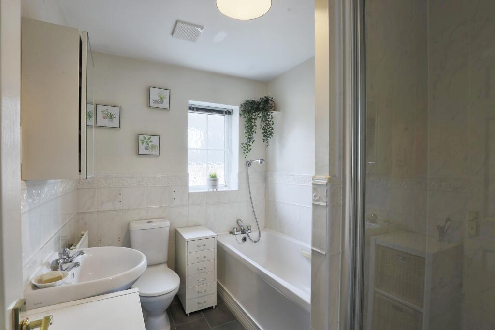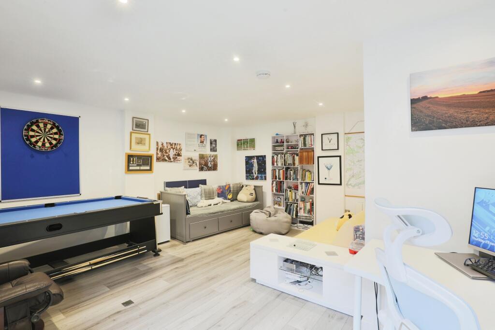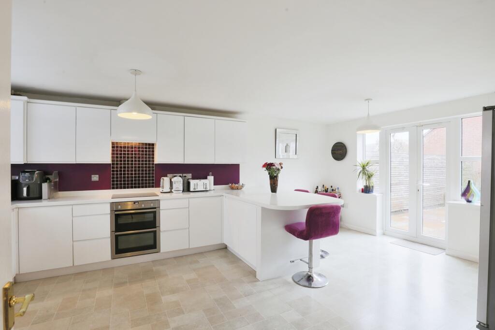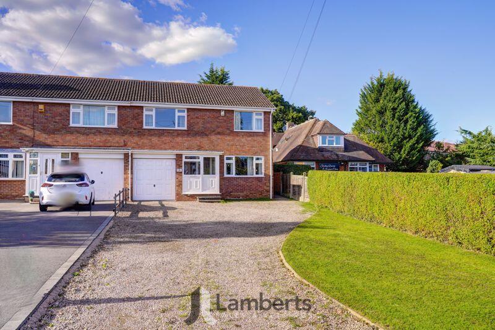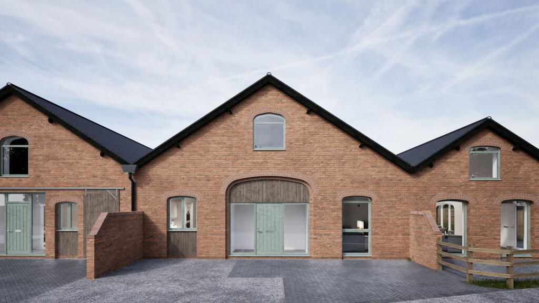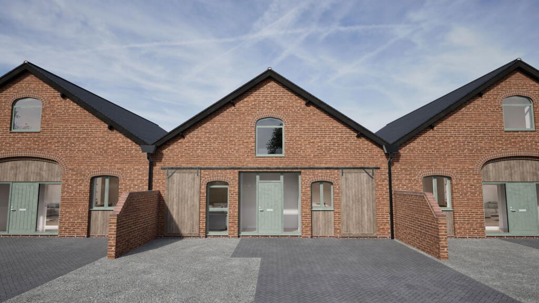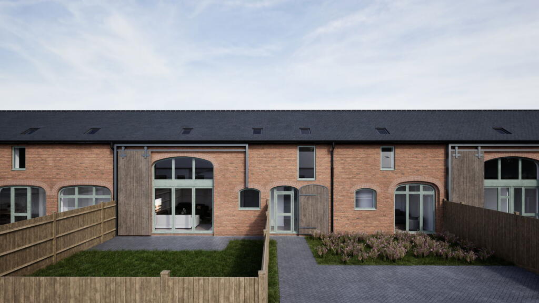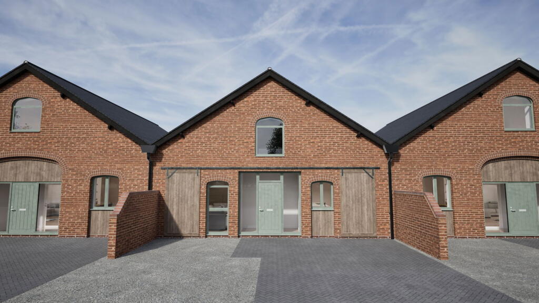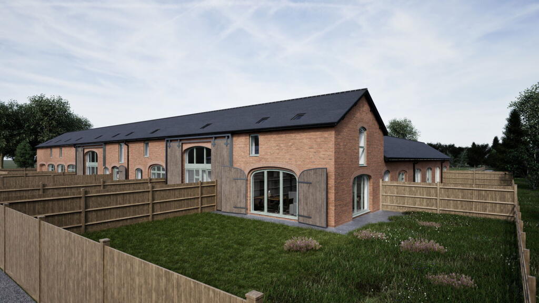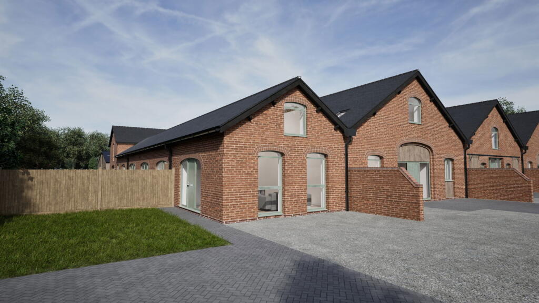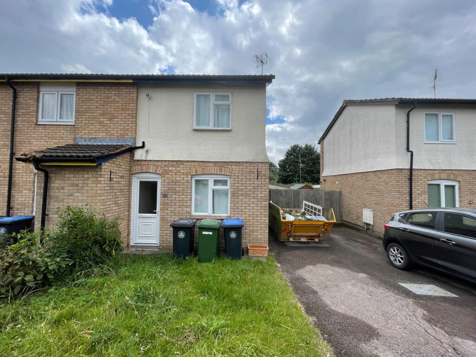Railway Crescent, Shipston-on-Stour, CV36
Property Details
Bedrooms
4
Bathrooms
2
Property Type
Semi-Detached
Description
Property Details: • Type: Semi-Detached • Tenure: N/A • Floor Area: N/A
Key Features: • 4 Double Bedrooms Including Master With En-Suite • Kitchen/Breakfast Room • Lounge And Separate Dining Room • Family Bathroom • Downstairs WC For Added Convenience. • Home Office Space • Large South-Facing Rear Garden • Close To Local Amenties • Schedule A Viewing 24/7
Location: • Nearest Station: N/A • Distance to Station: N/A
Agent Information: • Address: Purplebricks, 650 The Crescent Colchester Business Park, Colchester, United Kingdom, CO4 9YQ
Full Description: The Property105 Railway Crescent in Shipston-on-Stour, Warwickshire, is a thoughtfully designed property offering spacious and versatile living accommodation. The ground floor features a large kitchen and breakfast area with a U-shaped counter layout, creating an ideal space for cooking and casual dining. The central dining room connects seamlessly with the kitchen and sitting room, providing a functional area for family meals or entertaining. The sitting room spans the depth of the property, offering ample space for relaxation and social gatherings, with plenty of natural light from its large windows. Additionally, the ground floor includes a welcoming entrance hallway with a convenient toilet and an under-stairs cupboard.The first floor is well laid out to cater to modern family living. The master bedroom includes its own en-suite bathroom for added comfort and privacy. Three generously sized double bedrooms provide ample space for furniture and each bedroom includes built-in wardrobes. A centrally located family bathroom with separate shower serves the remaining bedrooms, ensuring convenience for all.Separate from the main house, the property includes a detached outbuilding that functions as a dedicated office space. This versatile structure is ideal for remote working, hobbies, or use as a creative studio, offering a quiet retreat from the main living areas. The south-facing garden includes a large patio for entertaining and low maintenance raised planters.The house also benefits from solar panels and battery storage as well as full fibre broadband.Planning consent to convert the loft space into two additional bedrooms and a bathroom.With a total floor area of approximately 156.5 square meters, this home combines modern living with the charm of a rural location. It provides ample indoor and outdoor space, making it an excellent choice for families or professionals looking for comfort and practicality in a desirable area of Warwickshire.Property Description DisclaimerThis is a general description of the property only, and is not intended to constitute part of an offer or contract. It has been verified by the seller(s), unless marked as 'draft'. Purplebricks conducts some valuations online and some of our customers prepare their own property descriptions, so if you decide to proceed with a viewing or an offer, please note this information may have been provided solely by the vendor, and we may not have been able to visit the property to confirm it. If you require clarification on any point then please contact us, especially if you’re traveling some distance to view. All information should be checked by your solicitor prior to exchange of contracts.Successful buyers will be required to complete anti-money laundering checks. Our partner, Lifetime Legal Limited, will carry out the initial checks on our behalf. The current non-refundable cost is £80 inc. VAT per offer. You’ll need to pay this to Lifetime Legal and complete all checks before we can issue a memorandum of sale. The cost includes obtaining relevant data and any manual checks and monitoring which might be required, and includes a range of benefits. Purplebricks will receive some of the fee taken by Lifetime Legal to compensate for its role in providing these checks.BrochuresBrochure
Location
Address
Railway Crescent, Shipston-on-Stour, CV36
City
Stratford-on-Avon
Features and Finishes
4 Double Bedrooms Including Master With En-Suite, Kitchen/Breakfast Room, Lounge And Separate Dining Room, Family Bathroom, Downstairs WC For Added Convenience., Home Office Space, Large South-Facing Rear Garden, Close To Local Amenties, Schedule A Viewing 24/7
Legal Notice
Our comprehensive database is populated by our meticulous research and analysis of public data. MirrorRealEstate strives for accuracy and we make every effort to verify the information. However, MirrorRealEstate is not liable for the use or misuse of the site's information. The information displayed on MirrorRealEstate.com is for reference only.

