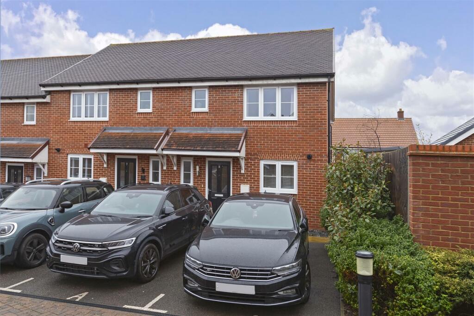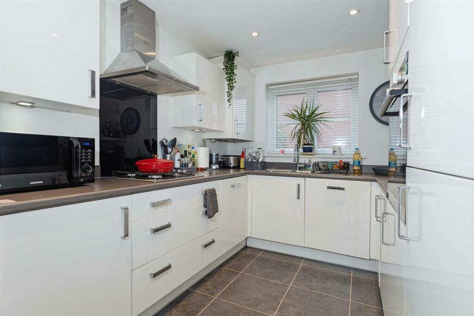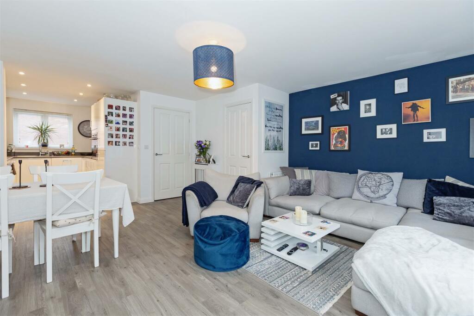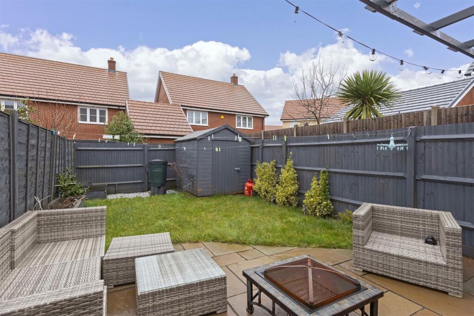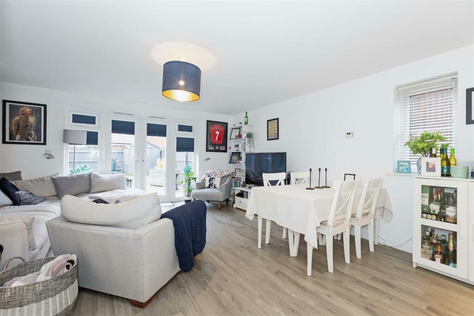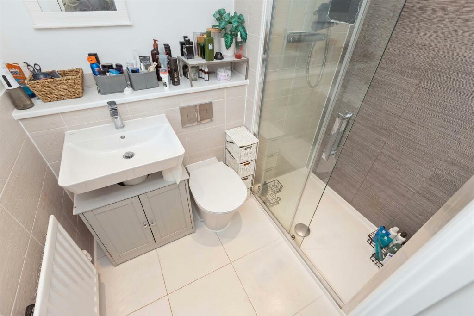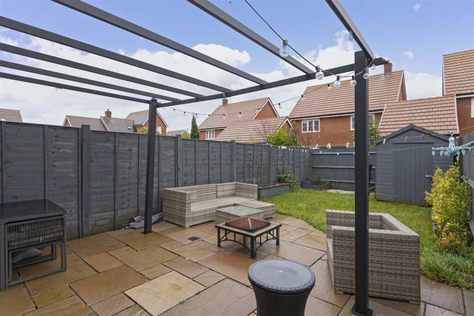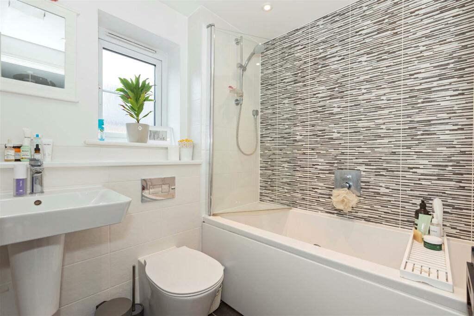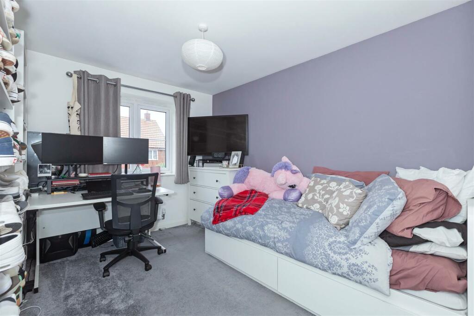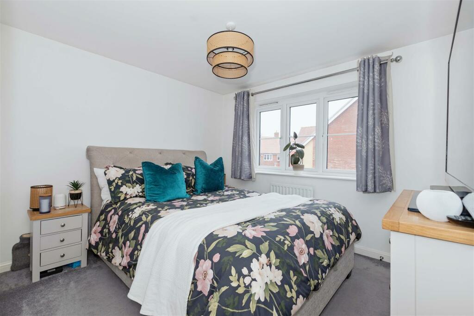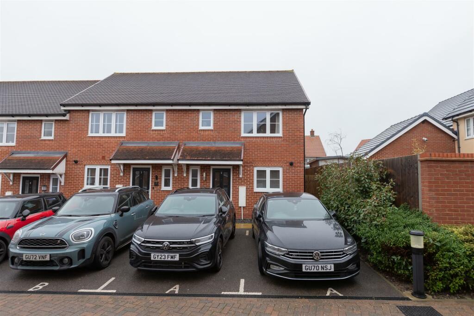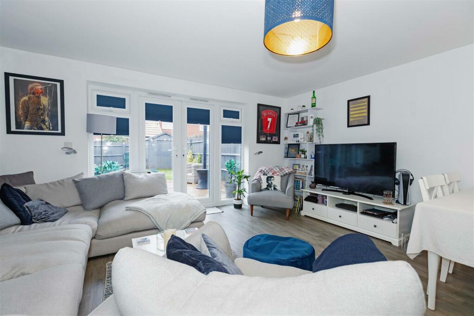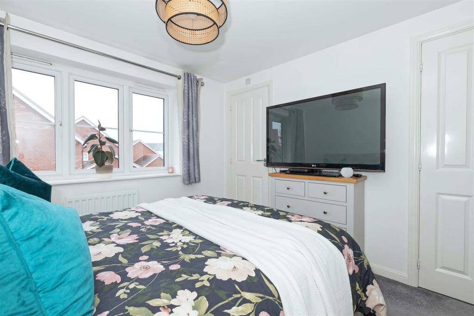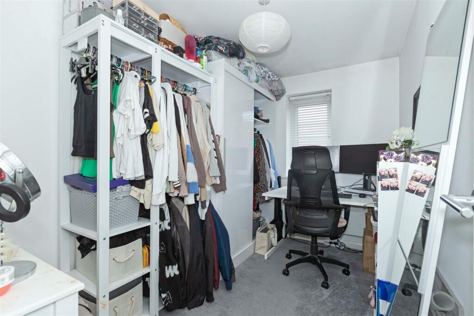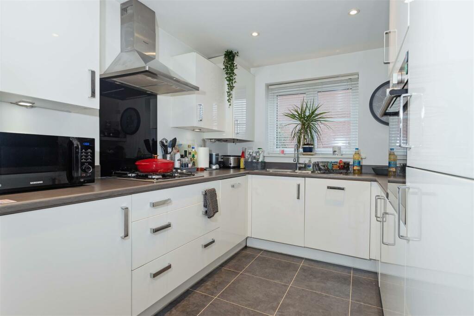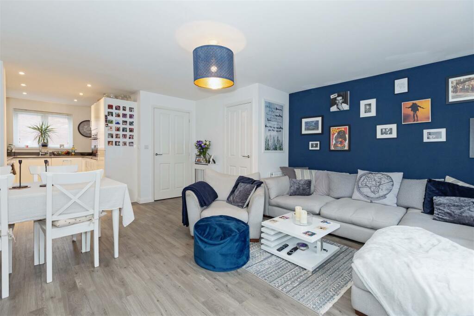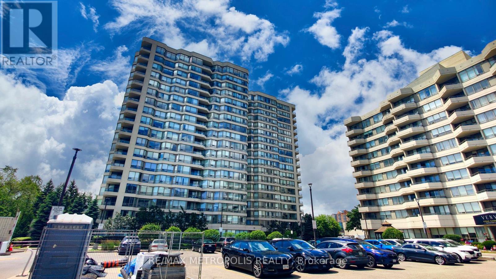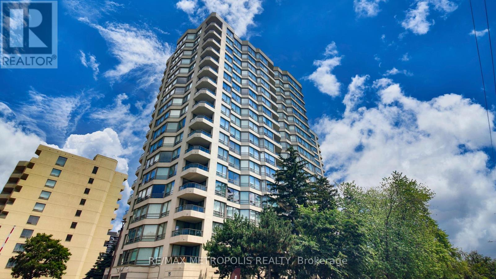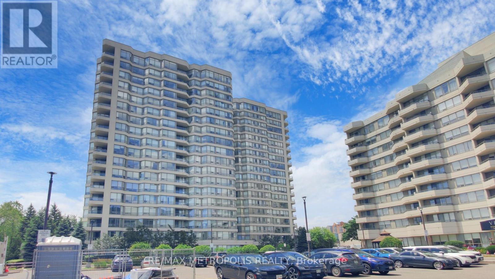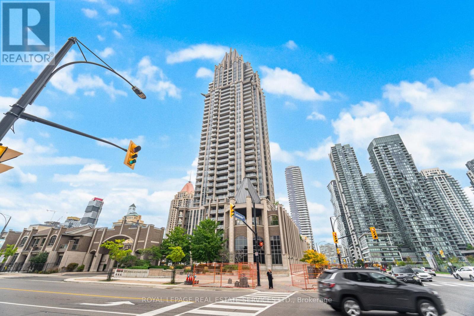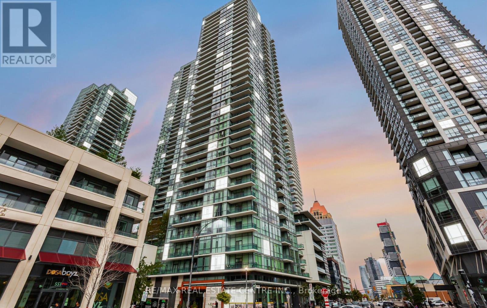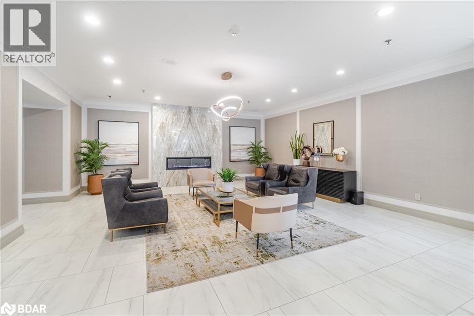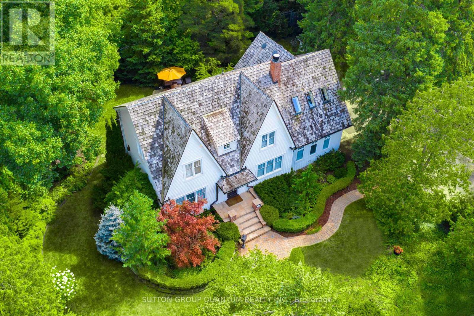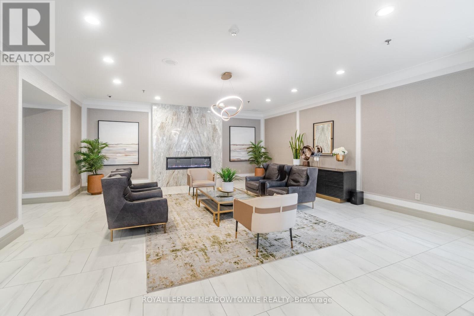Rampion Close, Worthing
Property Details
Bedrooms
3
Bathrooms
2
Property Type
House
Description
Property Details: • Type: House • Tenure: N/A • Floor Area: N/A
Key Features: • End-Of-Terrace House • Three Bedroom • Modern Kitchen • Spacious Rear Garden • Downstairs WC • EPC Rating - B • Off-Road Parking • Council Tax Band - D • Freehold • No Chain
Location: • Nearest Station: N/A • Distance to Station: N/A
Agent Information: • Address: 2 Boxgrove Parade, Goring-By-Sea, Worthing, BN12 6BR
Full Description: We are delighted to offer to market this beautifully presented end-of-terrace family home ideally situated in this popular West Durrington development close to the supermarket, local schools, parks and easy access to the A27. Accommodation offers entrance hall, lounge/kitchen/diner and downstairs WC. Upstairs are three bedrooms including a master bedroom with en-suite shower room and built in wardrobe and a further family bathroom. Other benefits include a good sized rear garden and two allocated parking spaces.Off-road parking.Entrance Hallway - Double glazed door. Radiator.Lounge/Kitchen/ Diner - 8.14 x 4.62 (26'8" x 15'1") - Soft closing white wall, base and draw units. One and a half bowl drainer, basin and multi-functional tap. Boiler cupboard. Integrated dishwasher, fridge/ freezer and washing machine. Integrated electric oven. Four ring gas burner and overhead extractor. Under stair cupboard housing fuse board. Dual aspect windows. Double glazed French doors to rear garden with integrated blinds. Three radiators.Downstairs Wc - Low level flush WC. Double glazed frosted window. Wash hand basin and pedestal. Radiator.Landing - Loft access.Bedroom One - 3.81 x 2.99 (12'5" x 9'9") - Double glazed window. Radiator. Built in wardrobes with hanging rail and shelves. Door toEn-Suite - 1.92 x 1.43 (6'3" x 4'8") - Shower cubicle with wall mounted shower. Low level flush WC. Wash hand basin and vanity unit. Radiator. Part tiled. Extractor fan. Double glazed frosted window.Bedroom Two - 3.06 x 2.59 (10'0" x 8'5") - Double glazed window. Radiator.Bedroom Three - 3.09 x 1.87 (10'1" x 6'1") - Double glazed window. Radiator.Bathroom - 1.97 x 1.80 (6'5" x 5'10") - Double glazed frosted window. Part tiled. Extractor fan. Low level flush WC. Basin and pedestal. Wall mounted heated towel rail. Double ended bath with shower screen and wall mounted shower. Spotlights.Garden - Patio. Lawn. Timber built shed. Single plants and boarders.The information provided about this property does not constitute or form any part of an offer or contract, nor may it be regarded as representations. All interested parties must verify accuracy and your solicitor must verify tenure/lease information, fixtures and fittings and, where the property has been extended/converted, planning/building regulation consents. All dimensions are approximate and quoted for guidance only as are floor plans which are not to scale and their accuracy cannot be confirmed. References to appliances and/or services does not imply that they are necessarily in working order or fit for the purpose.BrochuresRampion Close, Worthing
Location
Address
Rampion Close, Worthing
City
Rampion Close
Features and Finishes
End-Of-Terrace House, Three Bedroom, Modern Kitchen, Spacious Rear Garden, Downstairs WC, EPC Rating - B, Off-Road Parking, Council Tax Band - D, Freehold, No Chain
Legal Notice
Our comprehensive database is populated by our meticulous research and analysis of public data. MirrorRealEstate strives for accuracy and we make every effort to verify the information. However, MirrorRealEstate is not liable for the use or misuse of the site's information. The information displayed on MirrorRealEstate.com is for reference only.
