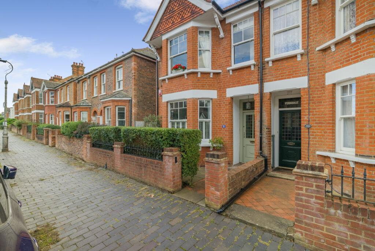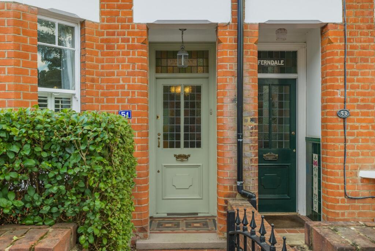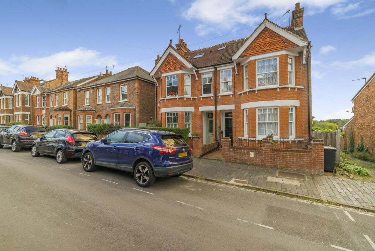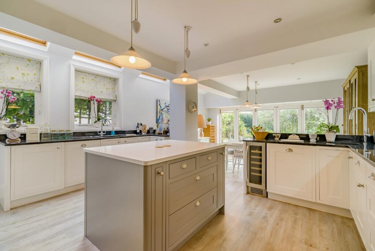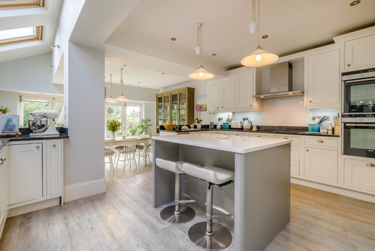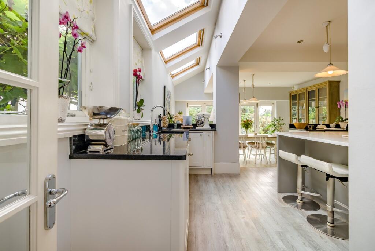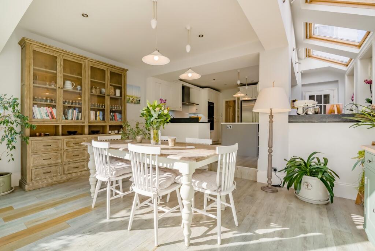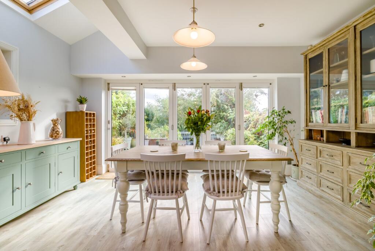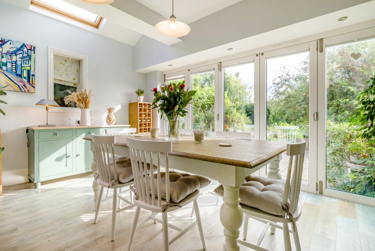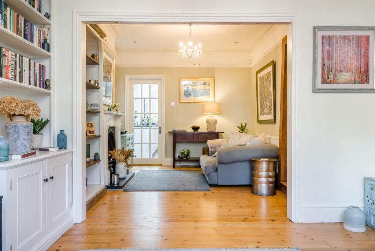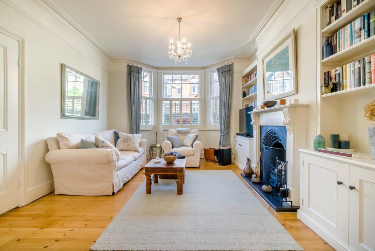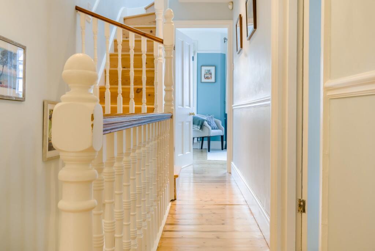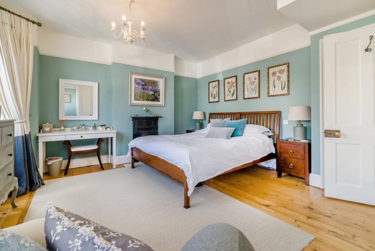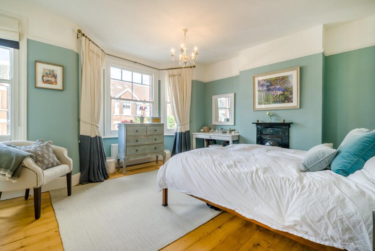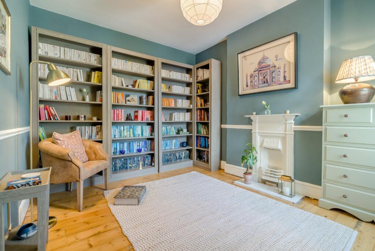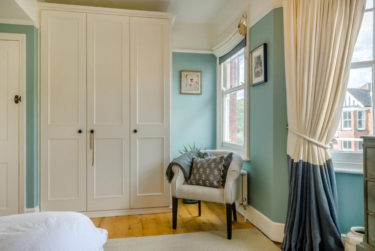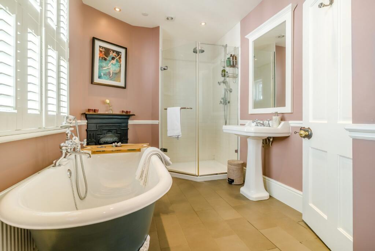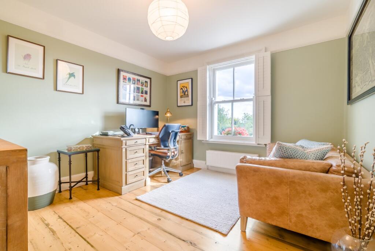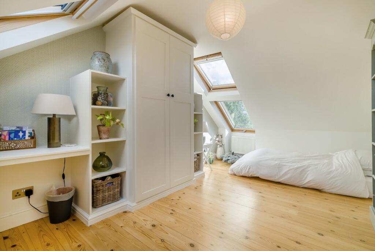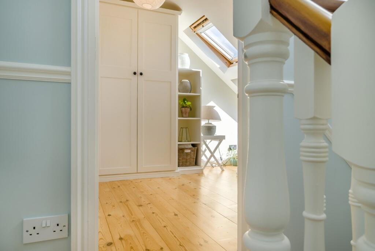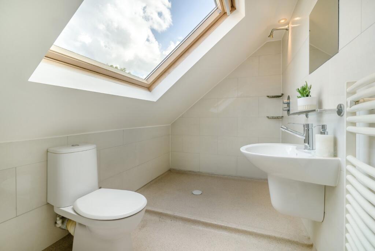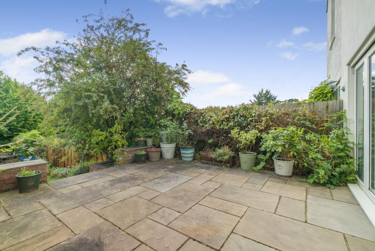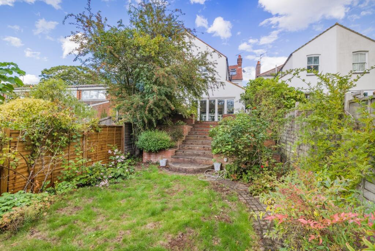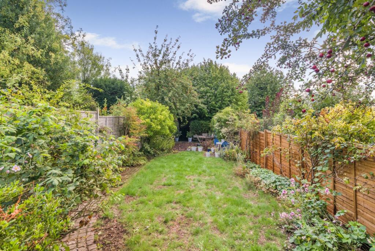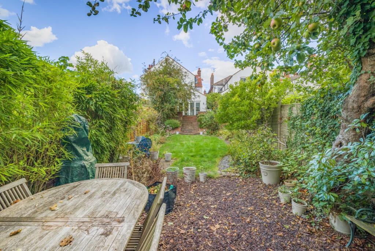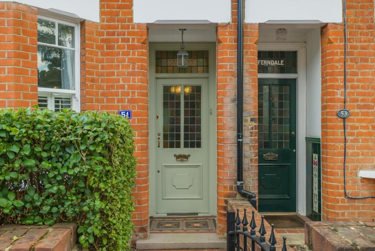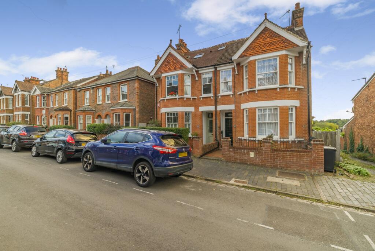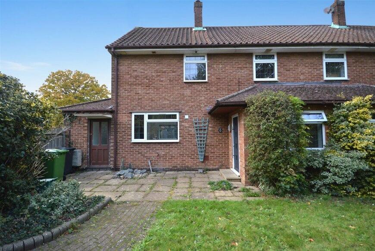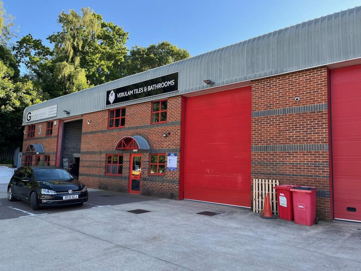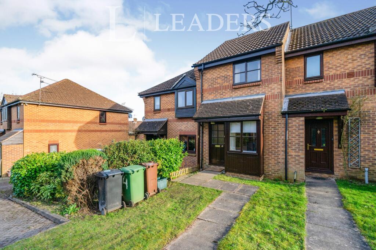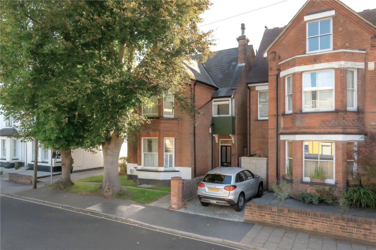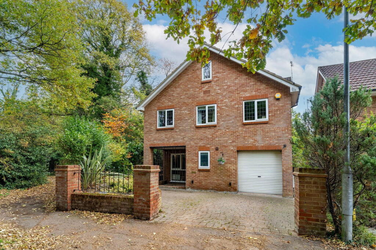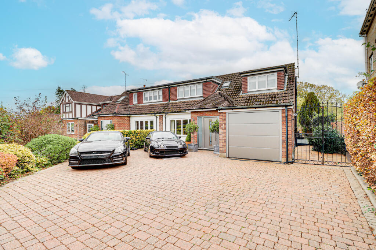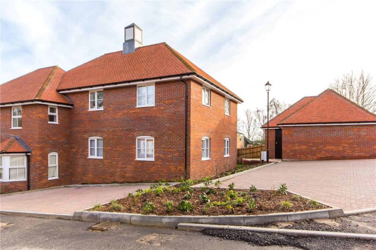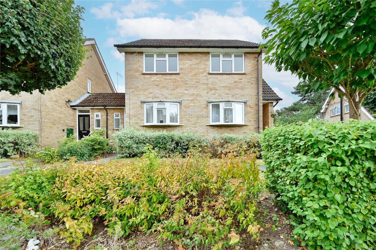Ramsbury Road, St. Albans, Hertfordshire
Property Details
Bedrooms
4
Bathrooms
2
Property Type
Semi-Detached
Description
Property Details: • Type: Semi-Detached • Tenure: Freehold • Floor Area: N/A
Key Features: • 3 RECEPTION ROOMS • 4 BEDROOMS • 2 BATHROOMS • GARDEN
Location: • Nearest Station: N/A • Distance to Station: N/A
Agent Information: • Address: 15 London Road St. Albans AL1 1LA
Full Description: 51 Ramsbury Road is a semi-detached family home offering almost 1,700 sq ft of light-filled, flexible accommodation arranged over three floors. Configured to provide a practical and cohesive family and entertaining environment, the property sensitively combines modern amenities, elegant neutral décor and a wealth of exposed wooden flooring throughout with period features including sash glazing, high ceilings with some fine cornicing and original fireplaces throughout. The accommodation flows from a welcoming reception hall with a useful cloakroom. It comprises an open-plan sitting and dining room, both areas accessible from the hall. The sitting room has a large front aspect bay window and both rooms have feature cast iron fireplaces, in the sitting room flanked on each side by bespoke storage. Doors from the dining room and hallway open to a split-level kitchen/dining/family room. The kitchen has a range of contemporary wall and base units, a large central island with breakfast bar, complementary work surfaces and splashbacks and modern integrated appliances including a wine chiller. A step leads down to a dual aspect dining/family room, configurable to the purchaser’s own requirements, bi-fold doors to the rear terrace and Velux glazing throughout flooding the whole area with natural light.Stairs rise from the reception hall to a spacious split-level first floor landing. It gives access to a principal bedroom with a large front aspect bay window, fitted storage and a feature fireplace and to two further double bedrooms and a modern family bathroom with a corner fireplace, freestanding bath and separate shower enclosure. The vaulted second floor houses the property’s remaining double bedroom, which benefits from built-in storage, together with a contemporary family shower/wet room, Velux glazing throughout providing plenty of natural light.Set behind low-level walling topped by iron railings and hedging and having plenty of kerb appeal, the property is approached over a low-maintenance paved front garden and a quarry-tiled path leading to the storm porch which has original tiled flooring. The enclosed garden to the rear faces south-west and is laid mainly to lawn bordered by well-stocked flower and shrub beds. It features a path to a part-concreted sitting and dining area at the end of the garden together with a generous raised paved terrace off the dining/family room, the whole ideal for entertaining and al fresco dining.St Albans' historic city centre has attractive streets, a marketplace and precincts offering independent retailers, major stores, bars, cafés, pubs and restaurants, together with a wide range of leisure, cultural and sporting venues including a community gym, swimming pool, bowls and tennis club and golf course. The city has numerous green spaces, including Verulamium Park, Clarence Park, Bernards Heath, Cunningham Hill, The Wick and Heartwood Forest. Transportation links are excellent: the M25, M1 and A1(M) give access to major regional centres, the motorway network, London and its airports, and the mainline station (0.5 mile) offers fast through services via St Pancras International to the City (19 minutes), Gatwick and beyond.BrochuresWeb DetailsParticulars
Location
Address
Ramsbury Road, St. Albans, Hertfordshire
City
St. Albans
Features and Finishes
3 RECEPTION ROOMS, 4 BEDROOMS, 2 BATHROOMS, GARDEN
Legal Notice
Our comprehensive database is populated by our meticulous research and analysis of public data. MirrorRealEstate strives for accuracy and we make every effort to verify the information. However, MirrorRealEstate is not liable for the use or misuse of the site's information. The information displayed on MirrorRealEstate.com is for reference only.
