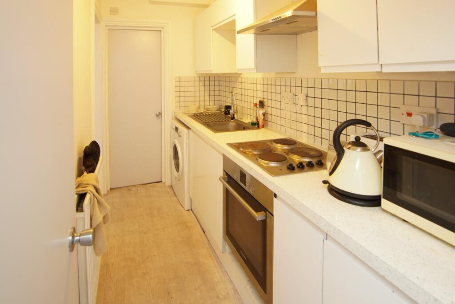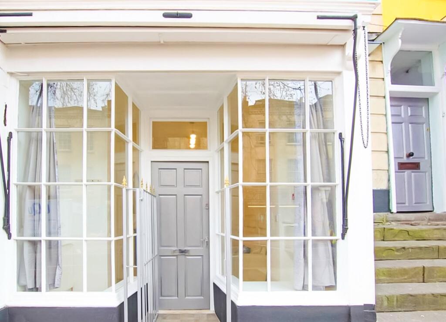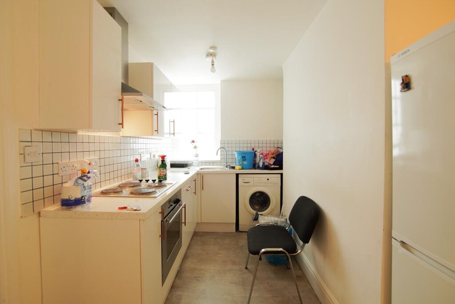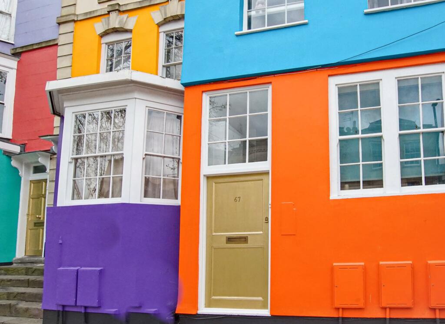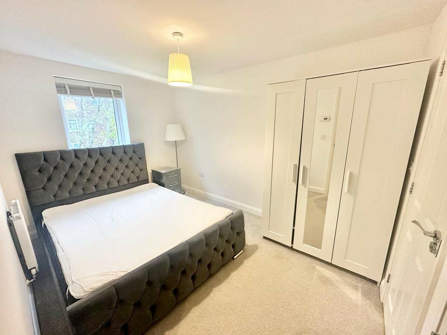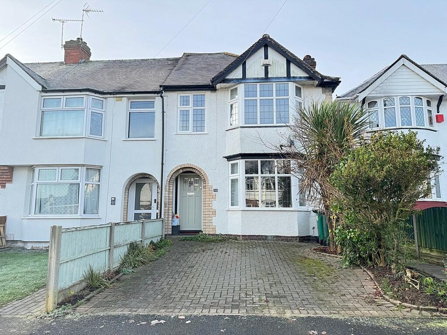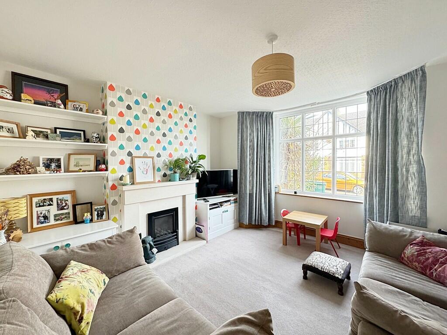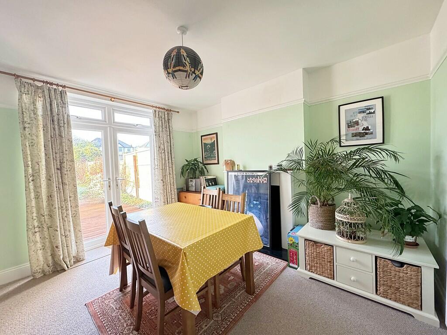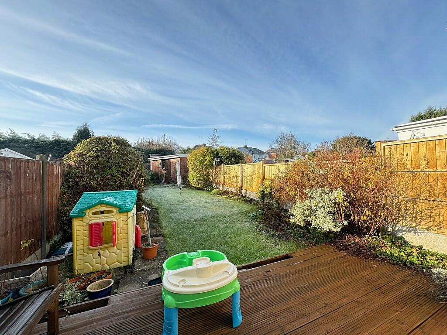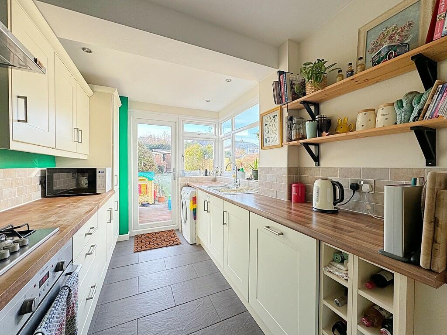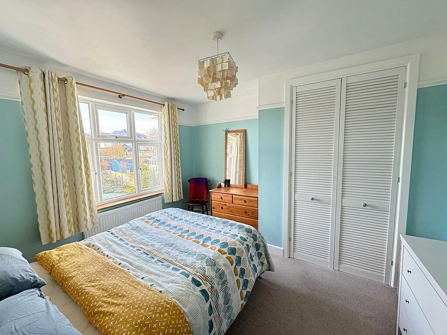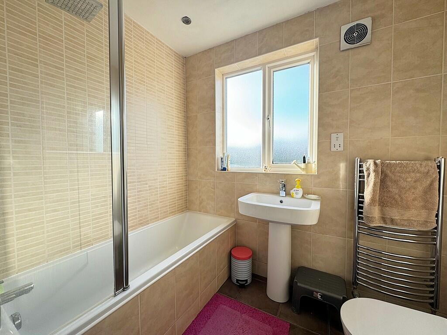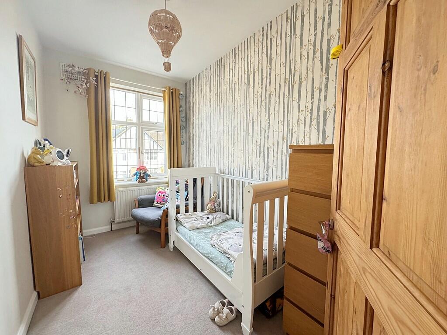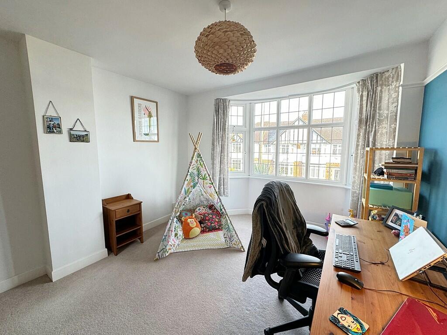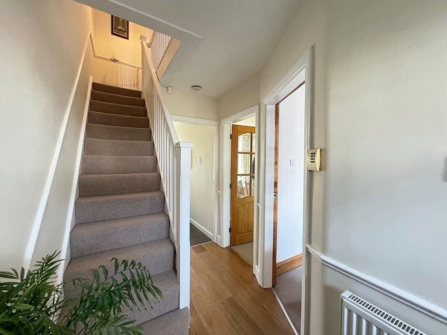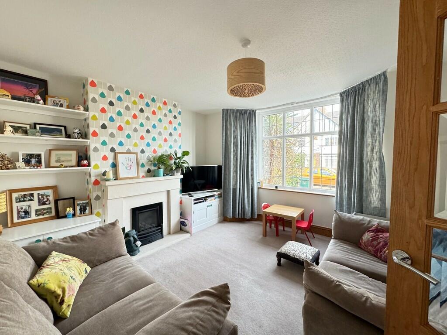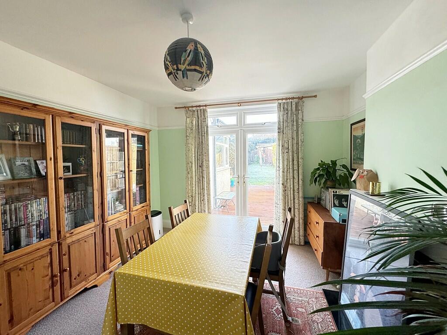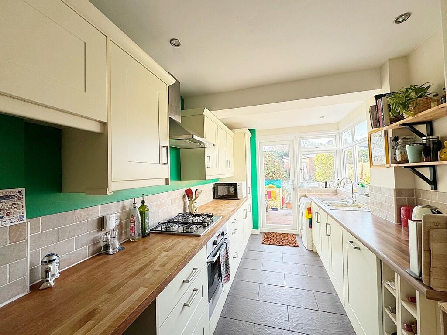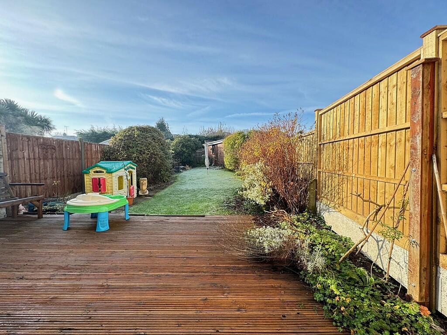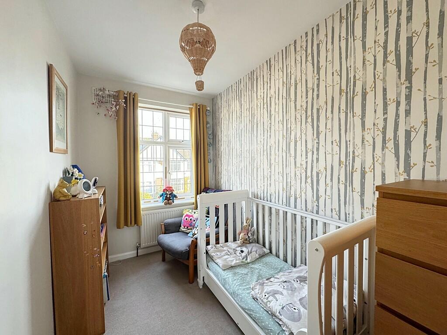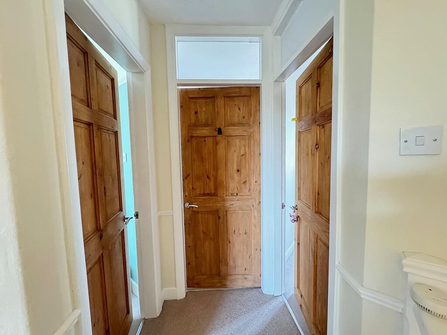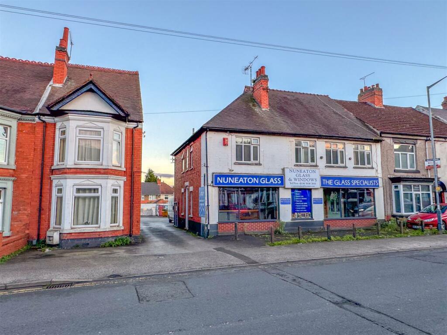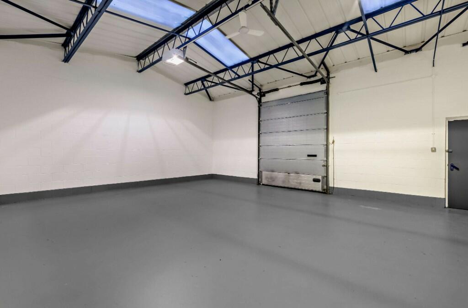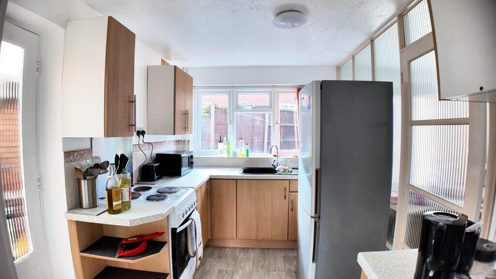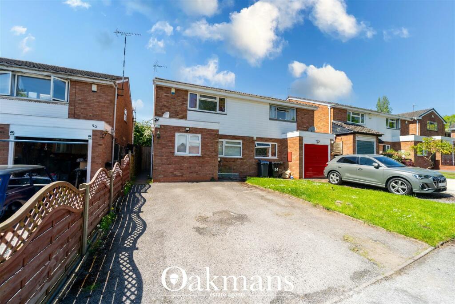Ranulf Croft, Cheylesmore
For Sale : GBP 315000
Details
Bed Rooms
3
Bath Rooms
1
Property Type
End of Terrace
Description
Property Details: • Type: End of Terrace • Tenure: N/A • Floor Area: N/A
Key Features: • Lovely Traditional Design Home • Period Features • Garage and Driveway • Viewing Essential • Three Bedrooms • Sought After Location
Location: • Nearest Station: N/A • Distance to Station: N/A
Agent Information: • Address: Holmes Court House 29a Bridge Street Kenilworth CV8 1BP
Full Description: DOOR TO ENTRANCE HALL With laminate oak flooring, understairs storage cupboard, dado rail, central heating programmer and radiator. LOUNGE 12' 5" x 12' 3" (3.78m x 3.73m) A delightful lounge with bay window, feature stone fireplace with recently refitted gas fire and to either side is useful built in storage cupboards and shelving. TV aerial connection and radiator. DINING ROOM 12' 4" x 10' 8" (3.76m x 3.25m) Having feature fireplace with marble infill and hearth, radiator, picture rail and French double doors providing direct access to the rear garden and seating area. EXTENDED KITCHEN 20' 4" x 7' 5" (6.2m x 2.26m) Having an extensive range of cupboard and drawer units with round edged worksurfaces to one side and natural wood worktops to the other side. One and a half bowl stainless steel sink unit with mixer tap over, double cupboard, space and plumbing for both a washing machine and dishwasher under. Further range of cupboard, drawers and wall cupboards, integrated fridge/freezer, four ring gas hob with extractor hood over and electric oven under. Tall cupboard housing the recently fitted Vaillant gas boiler. Complementary tiling and door to rear garden. STAIRCASE TO FIRST FLOOR LANDING With radiator, dado rail and access to primarily boarded roof storage space accessed via loft ladder. BEDROOM ONE 11' 9" x 10' 9" (3.58m x 3.28m) With built in double wardrobe, radiator, picture rail and rear garden views. BEDROOM TWO 12' 9" x 11' 0" (3.89m x 3.35m) A second double room with bay window located to the front of the property. Radiator. BEDROOM THREE 11' 0" x 5' 9" (3.35m x 1.75m) A single room located to the front with radiator. FAMILY BATHROOM 7' 11" x 7' 5" (2.41m x 2.26m) A fully tiled modern bathroom with panelled bath having fixed head shower and glazed shower screen. Pedestal wash basin, w.c, and heated towel rail. Shaver point, storage area to side and extractor fan. OUTSIDE GARAGE There is a detached garage to the rear. PARKING To the front is block paved driveway parking. REAR GARDEN The rear garden is a nice size and enjoys a sunny south west aspect. There is a large timber decked patio area which is ideal for outdoor dining, this leads to the area of lawn with well stocked shrubbery borders. Timber fencing forms the boundary and there is a side entrance gate. BrochuresBrochure
Location
Address
Ranulf Croft, Cheylesmore
City
Ranulf Croft
Features And Finishes
Lovely Traditional Design Home, Period Features, Garage and Driveway, Viewing Essential, Three Bedrooms, Sought After Location
Legal Notice
Our comprehensive database is populated by our meticulous research and analysis of public data. MirrorRealEstate strives for accuracy and we make every effort to verify the information. However, MirrorRealEstate is not liable for the use or misuse of the site's information. The information displayed on MirrorRealEstate.com is for reference only.
Real Estate Broker
Julie Philpot, Kenilworth
Brokerage
Julie Philpot, Kenilworth
Profile Brokerage WebsiteTop Tags
Period Features Garage and Driveway Three BedroomsLikes
0
Views
28
Related Homes
