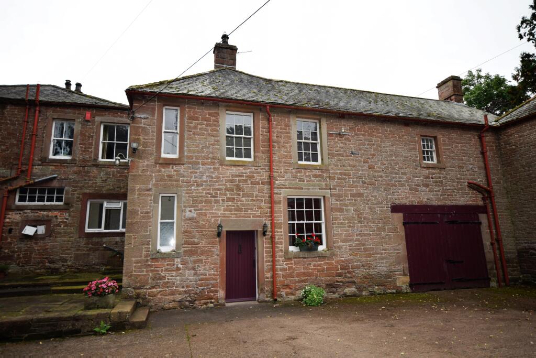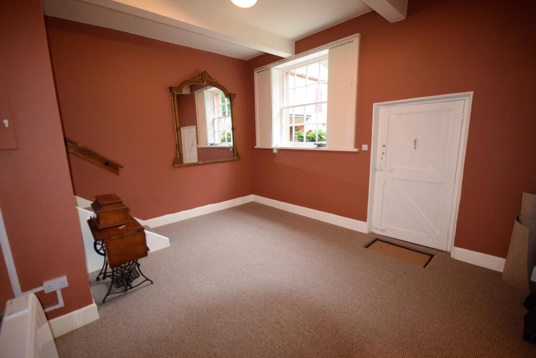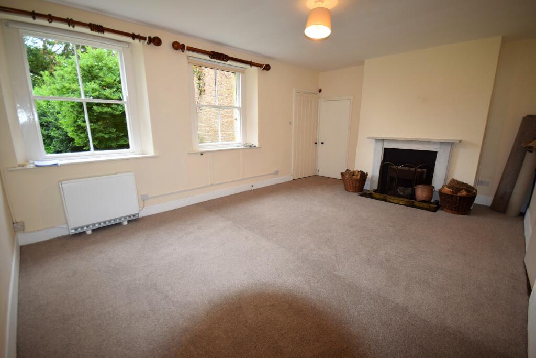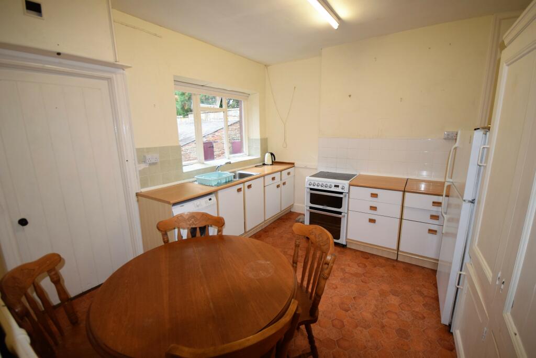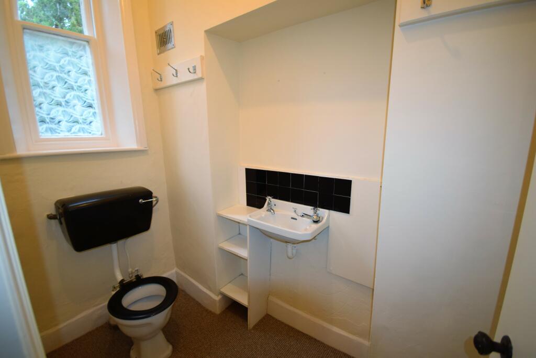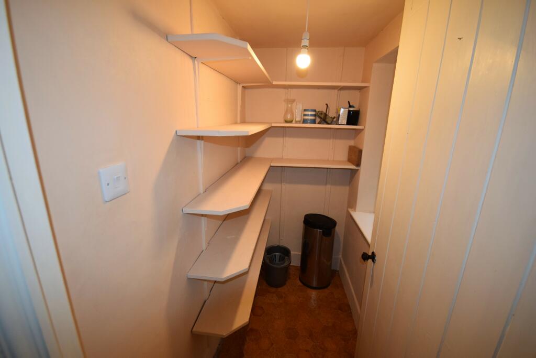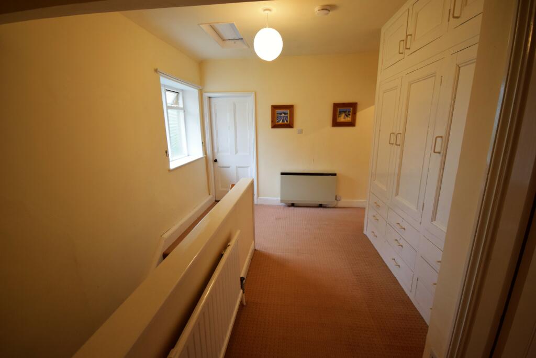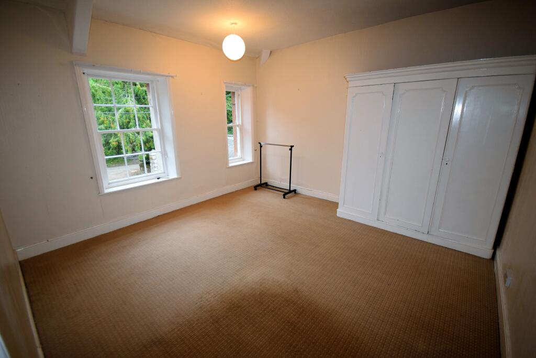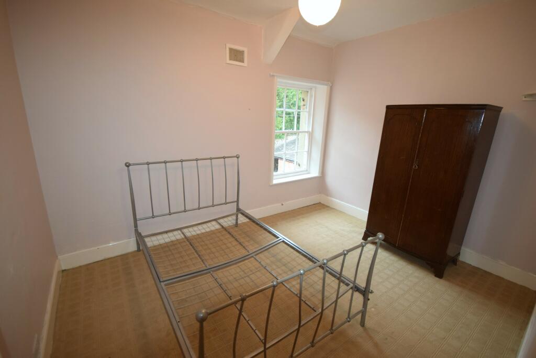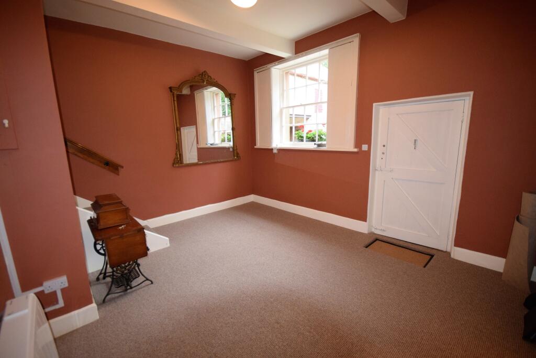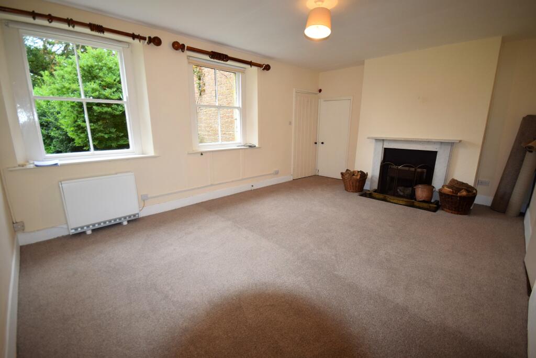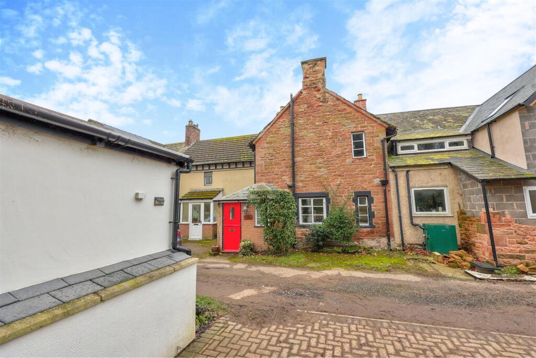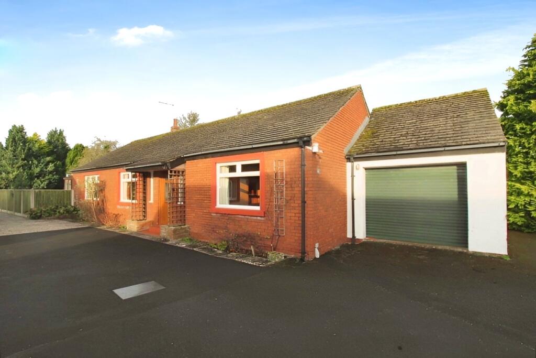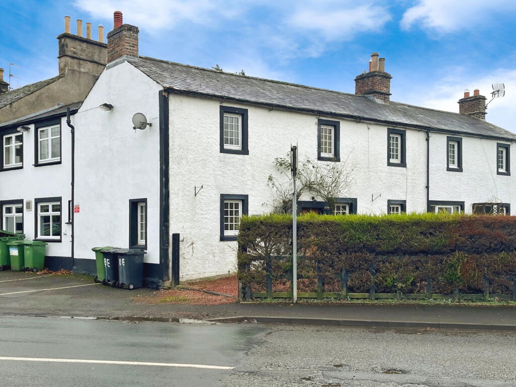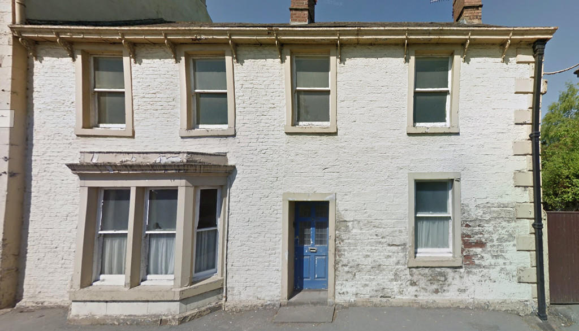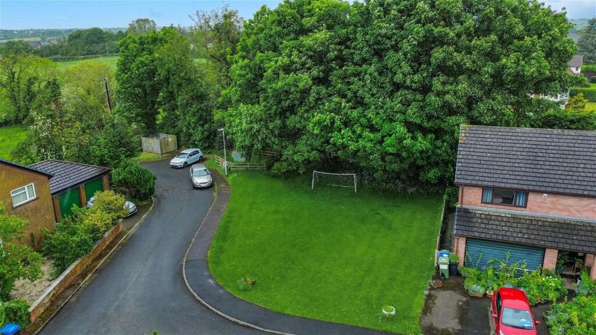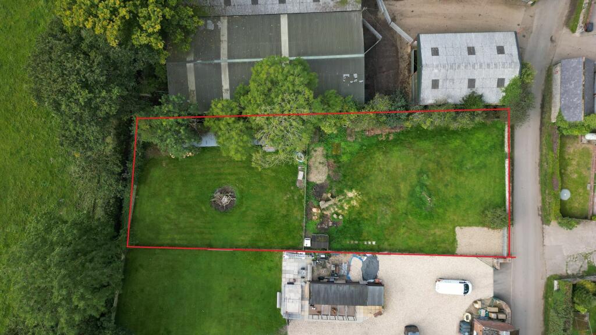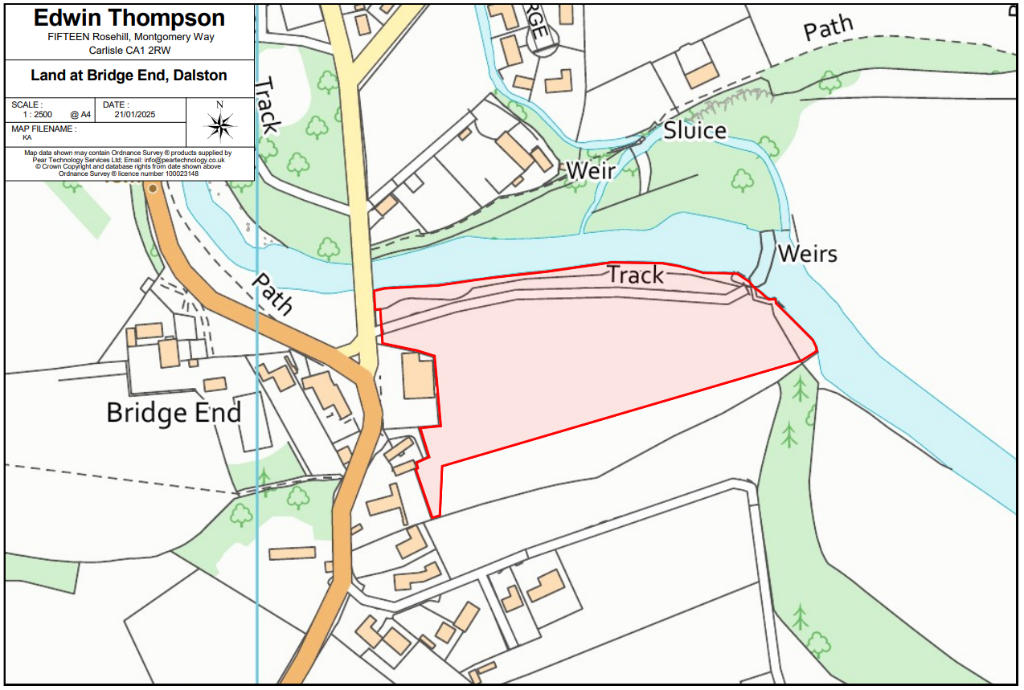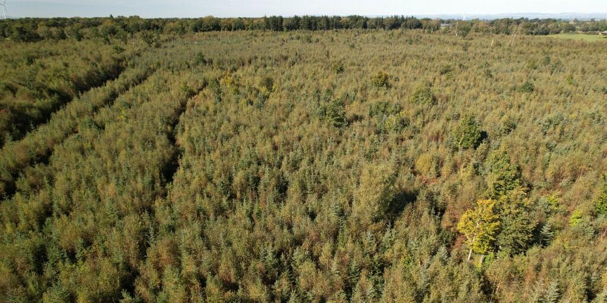Raughton Head, Dalston, Carlisle
Property Details
Bedrooms
3
Bathrooms
1
Property Type
Cottage
Description
Property Details: • Type: Cottage • Tenure: N/A • Floor Area: N/A
Key Features: • Period Countryside Property • 3 Double Bedrooms • Garage & Outhouse • New Carpets Downstairs • Council Tax Band 'C' • Washer • Fridge Freezer • Oven/Hob • Double Bedrooms • Garage
Location: • Nearest Station: N/A • Distance to Station: N/A
Agent Information: • Address: 55-57 Warwick Road, Carlisle, CA1 1EE
Full Description: A spacious 3 bedroom period property in the countryside. Located to the south of Carlisle, in Raughtonhead, near the popular village of Dalston. A great area for walking and close to the Lake District National Park. Set in a shared courtyard, the accomodation briefly comprises: entrance door to sitting room, cloakroom, spacious living room with open fire, fitted kitchen with pantry. To the first floor there is a large landing with storage cupboard, bathroom and 3 double bedrooms. Outside: open garage and outhouse. There are new carpets to the ground floor.FeaturesLong Term LetProperty additional infoLiving Room: 19' 9'' x 13' 10'' (6.03m x 4.21m)Spacious living area with open fire on stone hearth with stone surround. Internal doors to stairs & kitchen. Wall shelving feaure.Kitchen/Breakfast Room: 11' 9'' x 11' 9'' (3.59m x 3.57m)Overlooking the courtyard the kitchen features a range of floor and wall kitchen units as well as a large built-in storage cupboard. Electric cooker, washing machine and fridge freezer. Space for table & chairs. Walk-in pantry with shelving.Sitting Room: 15' 9'' x 13' 0'' (4.81m x 3.95m)Entrance into sitting room. Half stairs to Living Room. Door to Cloakroom.Cloakroom: 7' 4'' x 4' 3'' (2.23m x 1.30m)with toilet and handbasin. Coat hooks.Bedroom 1: 13' 1'' x 13' 0'' (4.00m x 3.96m)Double bedroom with wardrobe.Bedroom 2: 12' 4'' x 9' 5'' (3.75m x 2.88m)Double bedroom.Bedroom 3: 15' 7'' x 8' 9'' (4.74m x 2.66m)Double bedroom wiht built-in wardrobe/storage cupboard.Bathroom: 10' 6'' x 6' 3'' (3.19m x 1.90m)with exposed feature floorboards. Bath with shower over, sink and WC. Towel radiator.Landing: 11' 0'' x 3' 7'' (3.35m x 1.09m) + 20' 11'' x 4' 4'' (6.38m x 1.31m)with large built-in storage cupboard incorporating hot water tank.Outside:Open Garage & outhouse.BrochuresBrochure 1
Location
Address
Raughton Head, Dalston, Carlisle
City
Dalston
Features and Finishes
Period Countryside Property, 3 Double Bedrooms, Garage & Outhouse, New Carpets Downstairs, Council Tax Band 'C', Washer, Fridge Freezer, Oven/Hob, Double Bedrooms, Garage
Legal Notice
Our comprehensive database is populated by our meticulous research and analysis of public data. MirrorRealEstate strives for accuracy and we make every effort to verify the information. However, MirrorRealEstate is not liable for the use or misuse of the site's information. The information displayed on MirrorRealEstate.com is for reference only.
