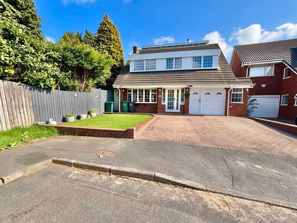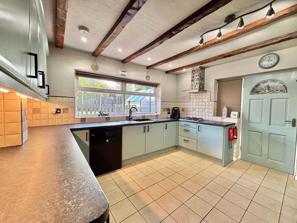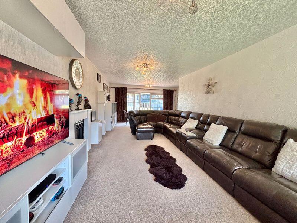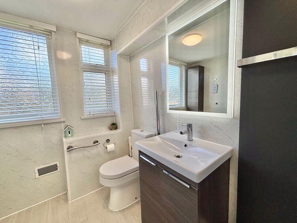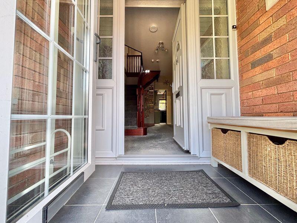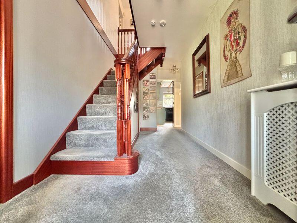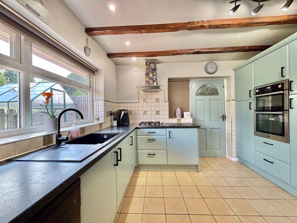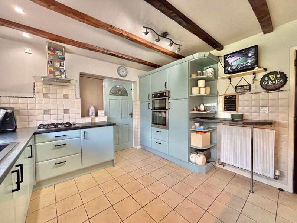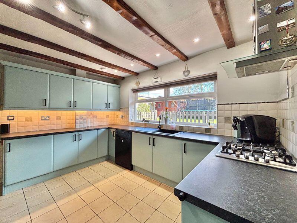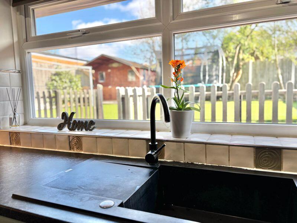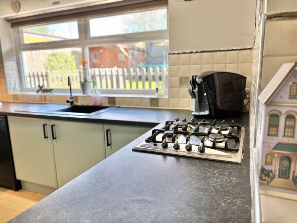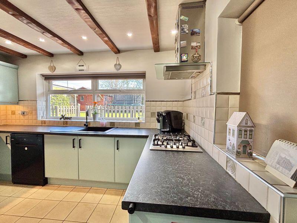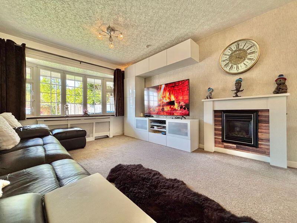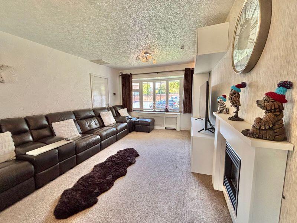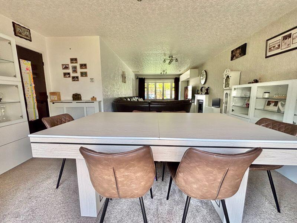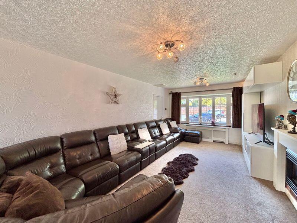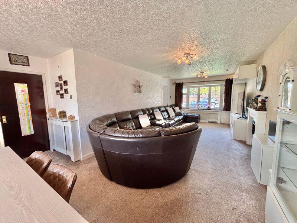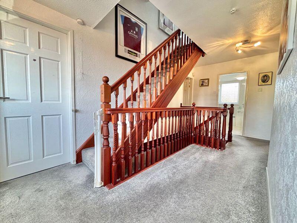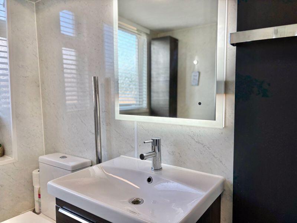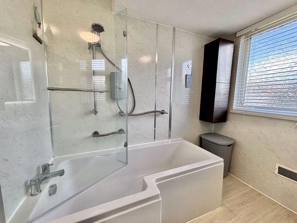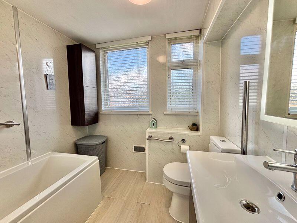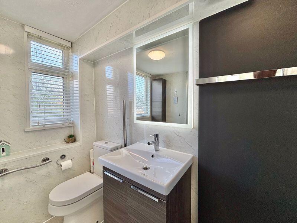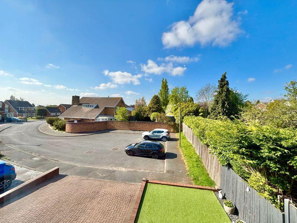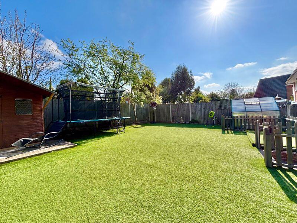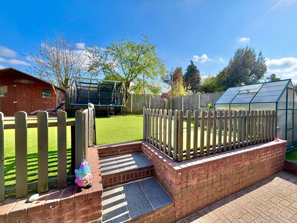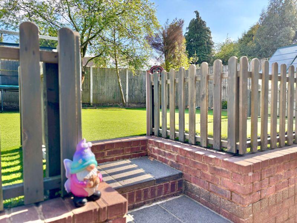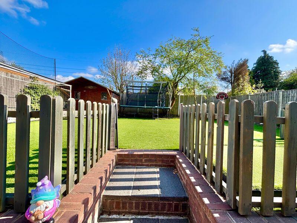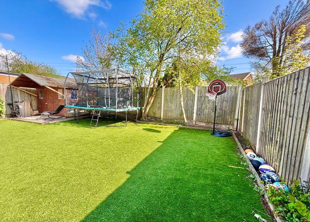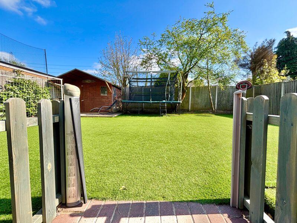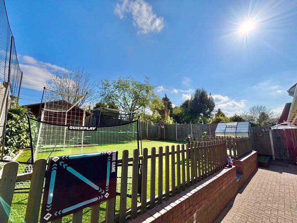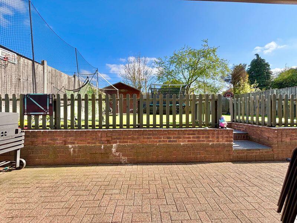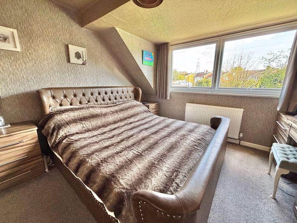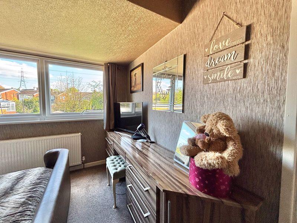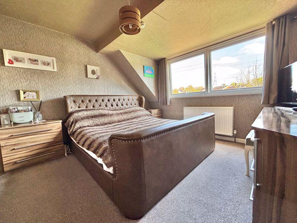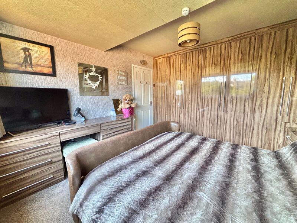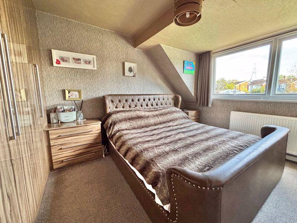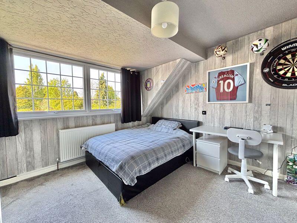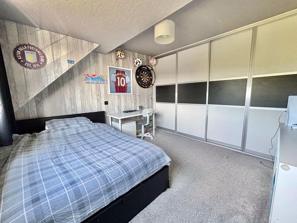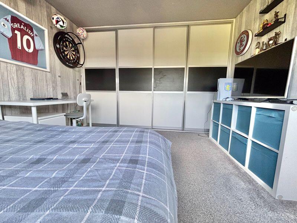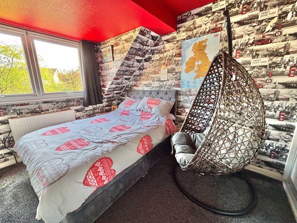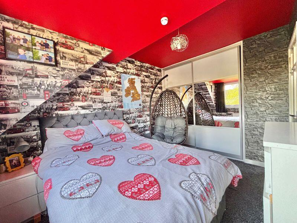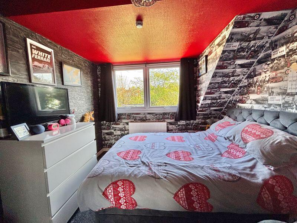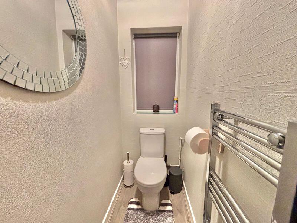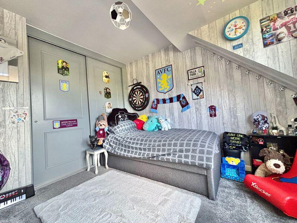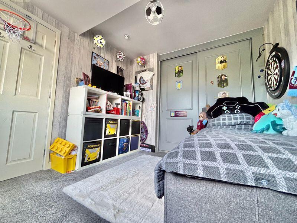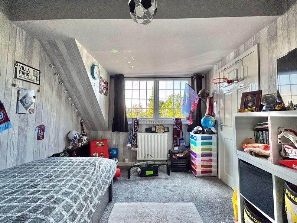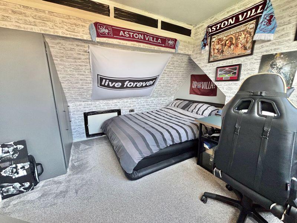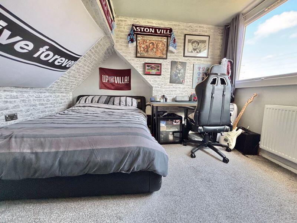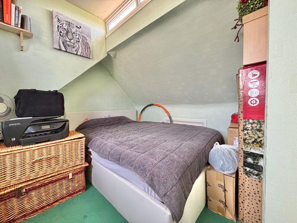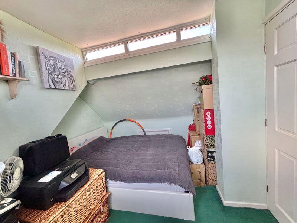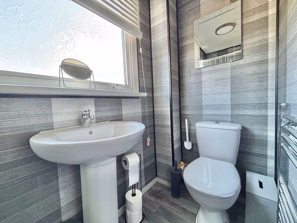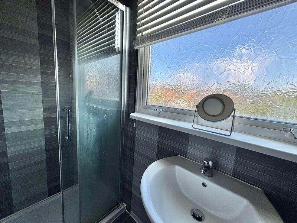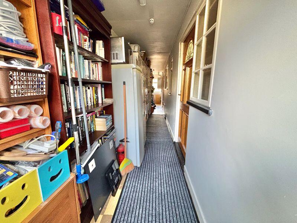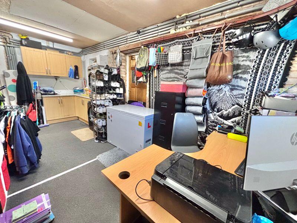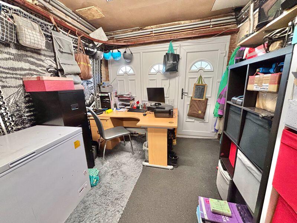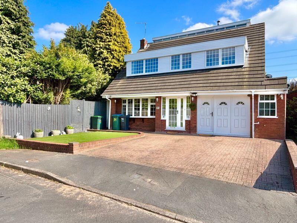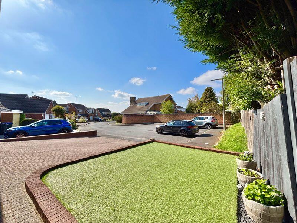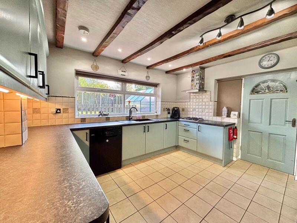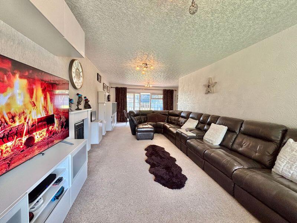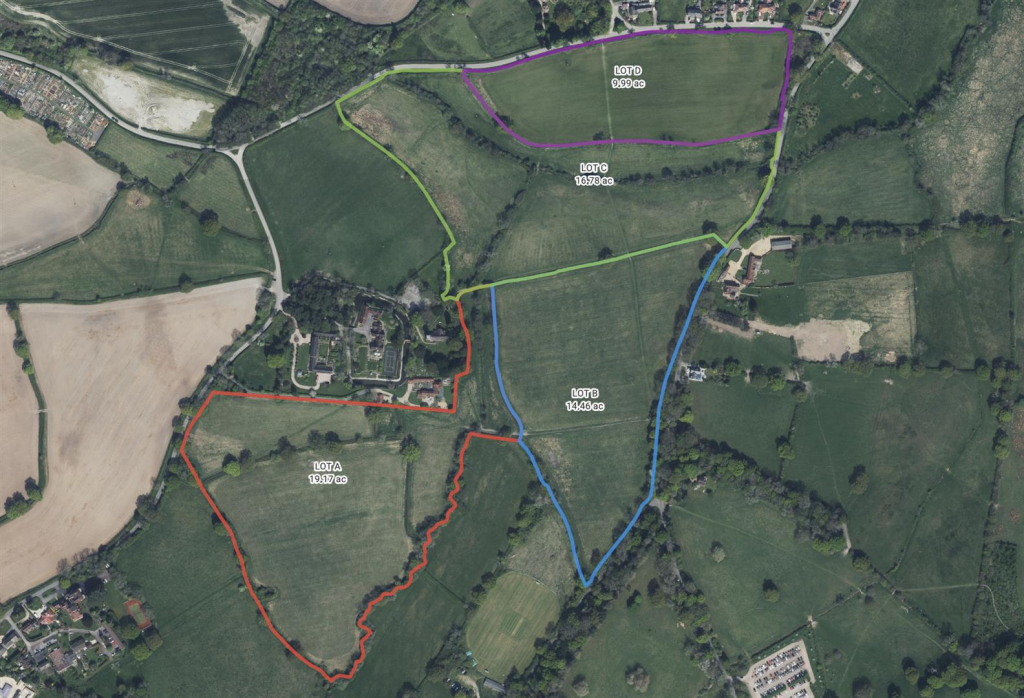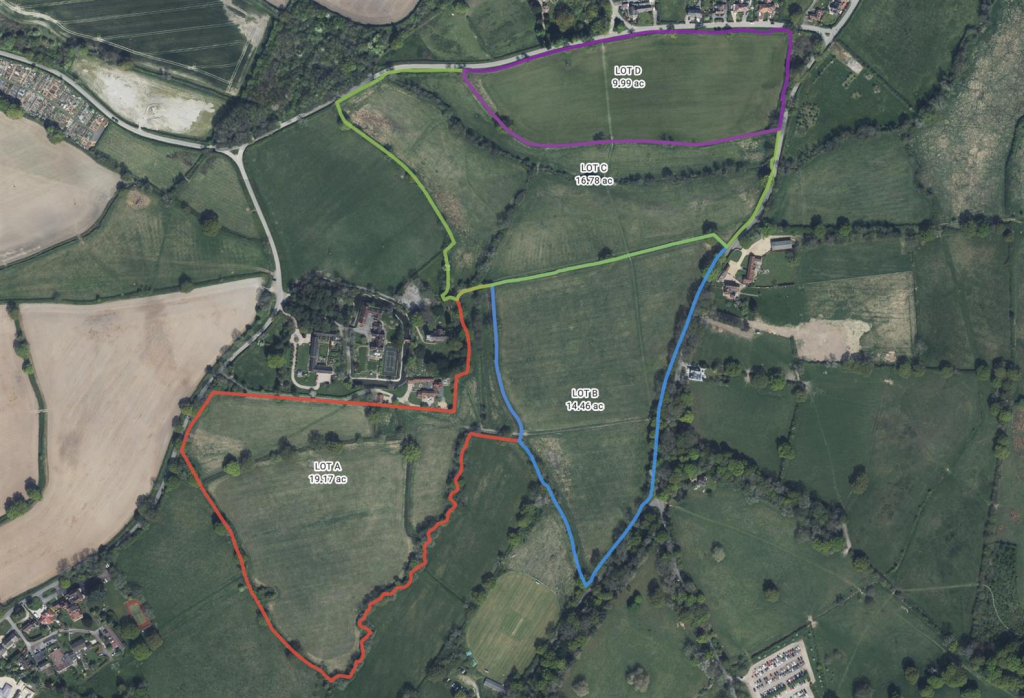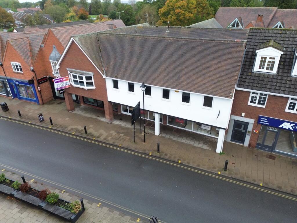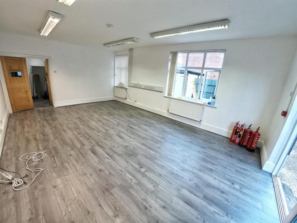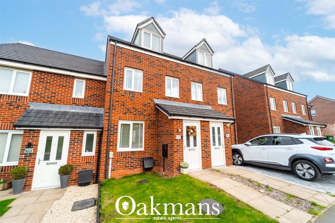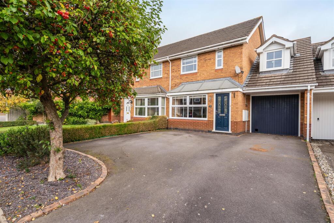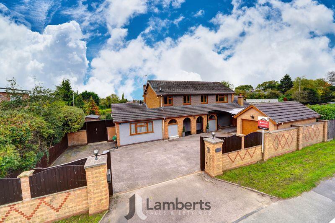Ravenhurst Drive, Great Barr, Birmingham B43 7RS
Property Details
Bedrooms
6
Bathrooms
2
Property Type
Detached
Description
Property Details: • Type: Detached • Tenure: Freehold • Floor Area: N/A
Key Features: • EXCEPTIONAL DETACHED PROPERTY • SECLUDED POSITION • SIX DOUBLE BEDROOMS • CONTEMPORARY KITCHEN • SOUGHT AFTER LOCATION • MAINTAINABLE REAR GARDEN • INTEGRAL GARAGE • VIEWING ESSENTIAL
Location: • Nearest Station: N/A • Distance to Station: N/A
Agent Information: • Address: 306 Queslett Road, Great Barr, Birmingham, B43 7EX
Full Description: Paul Carr Estate Agents presents a statement of style, space and sophistication on Ravenhurst Drive, Great Barr B43 benefitting from convenient access to the highly regarded Q3 Academy, Grove Vale Primary School, and a host of local amenities, including the Scott Arms Shopping Centre and the M6 motorway network. Excellent public transport links are also available, with regular bus services to both Walsall and Birmingham.
Tucked away in a highly sought-after and prestigious location, this exceptional six double bedroom detached residence on Ravenhurst Drive delivers luxury living on a grand scale. Set at the end of a quiet cul-de-sac for enhanced privacy, this high-value home stands proudly with an impressive block-paved driveway offering ample off-road parking with further parking spaces on street adjacent from the property perfect for entertaining guests or hosting family events.
The front garden, complete with pristine astro turf, sets the tone before stepping into a light-filled, secure porch that opens into a truly breathtaking entrance hallway. Expansive and elegant, the hallway creates an immediate sense of space and flow, with access to all key areas of the ground floor.
The integral garage, currently used as a versatile study/store room, comes equipped with countertops and water connections, ideal for conversion into a utility or guest suite. The contemporary kitchen is a design triumph, boasting turquoise base units, sleek black worktops, under-cabinet glow lighting, and generous space for culinary creativity.
The open-plan lounge and dining area is a true centre piece vast enough to accommodate a 12-seater sofa, with a feature bow window to the front and sliding patio doors to the rear, effortlessly blending indoor and outdoor living. Step outside to a low-maintenance landscaped garden, with astro turf, perimeter fencing, and a garden shed - perfect for both entertaining and everyday enjoyment. The side veranda offers even more flexibility, currently used as additional storage or utility space.
Upstairs, the first floor reveals four generously sized double bedrooms with the first bedroom accommodating a super king sized bed, all complete with built-in wardrobes, serviced by a stunning family bathroom with a modern suite, overhead shower, demisting LED touch mirror, and a heated towel rail. The spacious landing area continues the theme of light and luxury throughout with further touch sensors light pads in and around the property. The second floor provides the ideal solution for larger or extended households, featuring two additional double bedrooms and a contemporary shower suite, adding both functionality and flair.
A true gem in one of Great Barr most desirable pockets, this premium property is a rare opportunity to own a home where space, privacy and modern luxury combine in perfect harmony. Early viewing is highly recommended.Porch3' 11'' x 6' 8'' (1.2m x 2.04m)Two windows to front, two windows to rear, stairs, door to:Hall18' 0'' x 7' 2'' (5.48m x 2.19m)Door to:Garage18' 9'' x 9' 9'' (5.71m x 2.97m)Window to side, door to:W.C7' 1'' x 2' 9'' (2.15m x 0.85m)Window to side, door to:Kitchen Area11' 11'' x 13' 2'' (3.63m x 4.02m)Window to rear, window to side, door to:Lounge0' 0'' x 15' 6'' (8.54m x 4.72m)Bow window to front, window to rear, sliding door, door to:Side Veranda33' 10'' x 4' 7'' (10.32m x 1.40m)Window to front, window to rear, door.Bathroom8' 3'' x 6' 11'' (2.52m x 2.11m)Two windows to rear, door to:Bedroom 113' 0'' x 11' 3'' (3.97m x 3.43m)Window to rear, two double doors, door to:Bedroom 213' 9'' x 9' 4'' (4.20m x 2.84m)Window to rear, sliding door, door to:Bedroom 313' 3'' x 9' 2'' (4.03m x 2.80m)Window to front, door to:Bedroom 413' 6'' x 11' 3'' (4.12m x 3.42m)Window to front, sliding door, door to:Bedroom 511' 0'' x 11' 3'' (3.36m x 3.44m)Window to rear, door to:Bedroom 611' 0'' x 9' 5'' (3.36m x 2.88m)Window to rear, door to:Shower Room3' 8'' x 8' 0'' (1.11m x 2.43m)BrochuresProperty BrochureFull Details
Location
Address
Ravenhurst Drive, Great Barr, Birmingham B43 7RS
City
Birmingham
Features and Finishes
EXCEPTIONAL DETACHED PROPERTY, SECLUDED POSITION, SIX DOUBLE BEDROOMS, CONTEMPORARY KITCHEN, SOUGHT AFTER LOCATION, MAINTAINABLE REAR GARDEN, INTEGRAL GARAGE, VIEWING ESSENTIAL
Legal Notice
Our comprehensive database is populated by our meticulous research and analysis of public data. MirrorRealEstate strives for accuracy and we make every effort to verify the information. However, MirrorRealEstate is not liable for the use or misuse of the site's information. The information displayed on MirrorRealEstate.com is for reference only.
