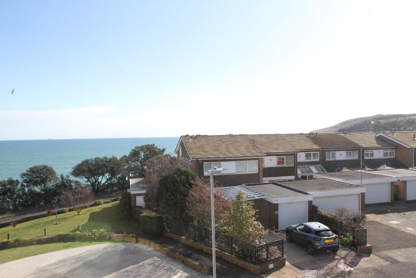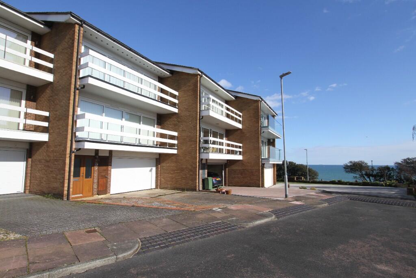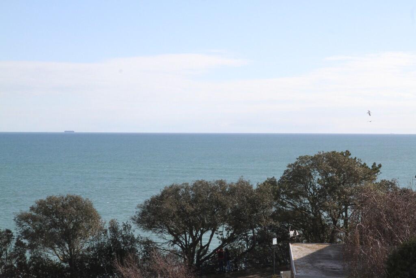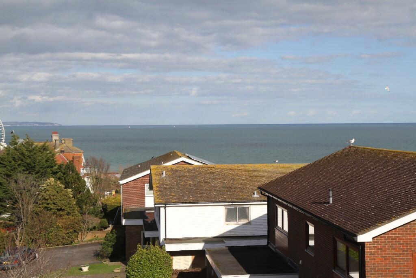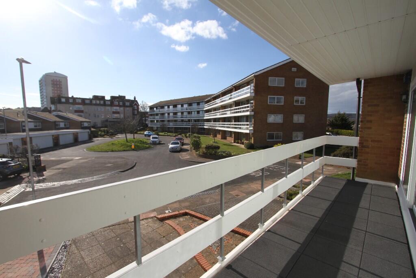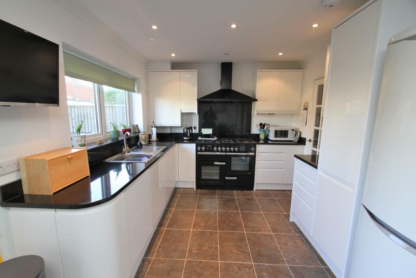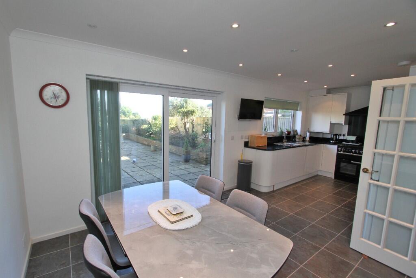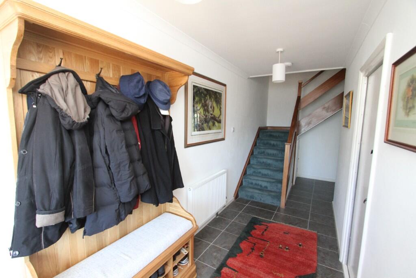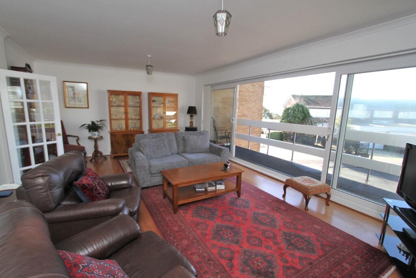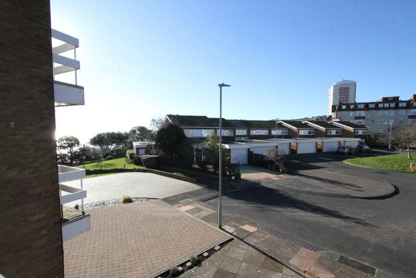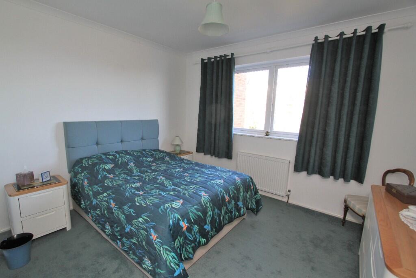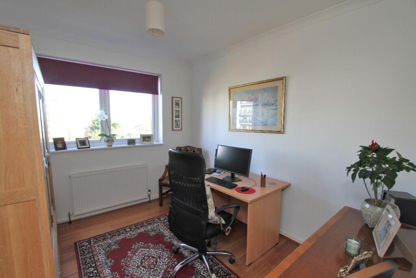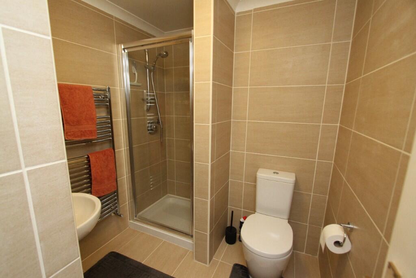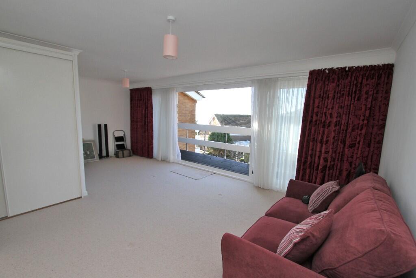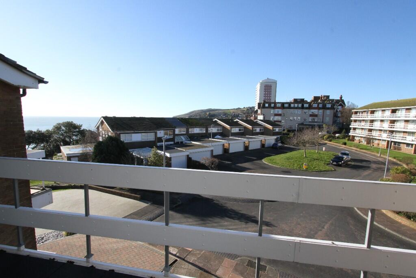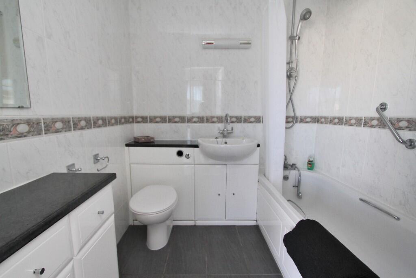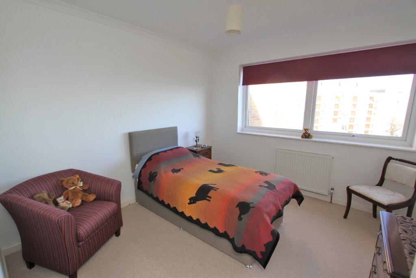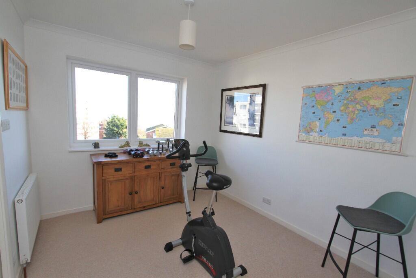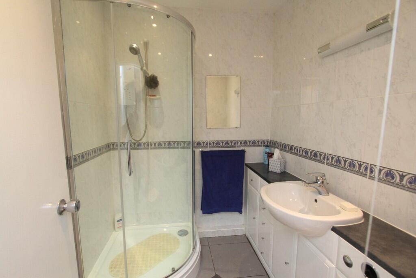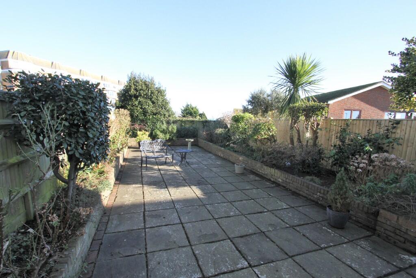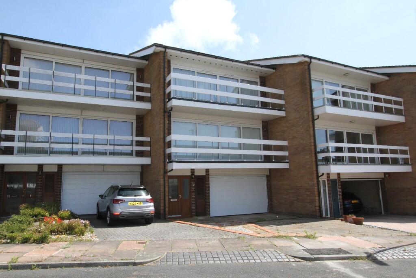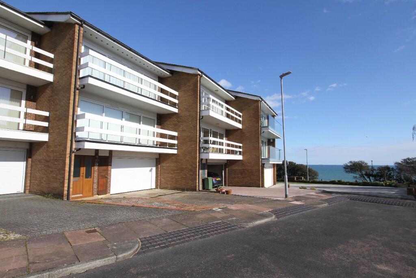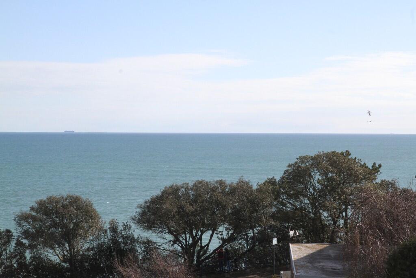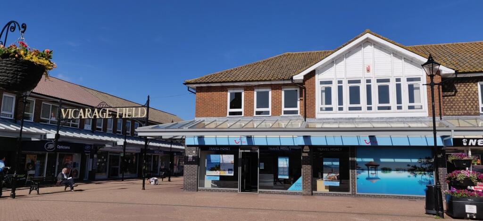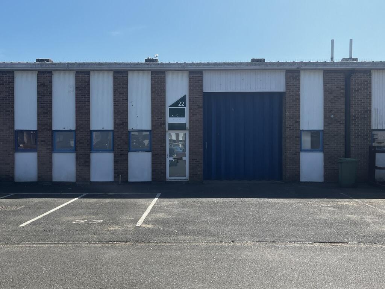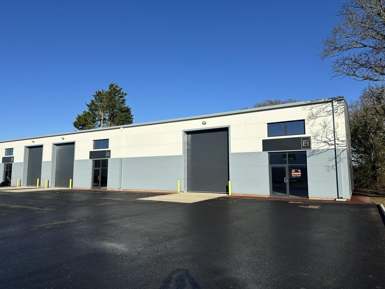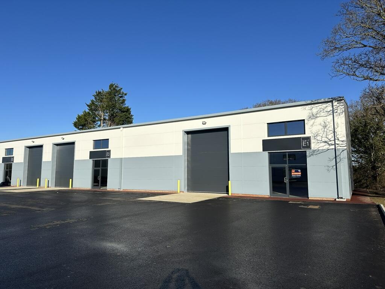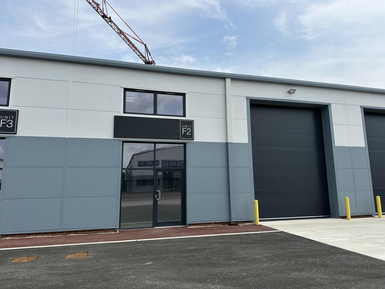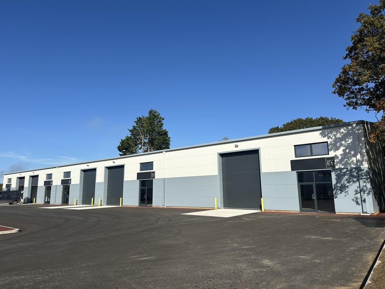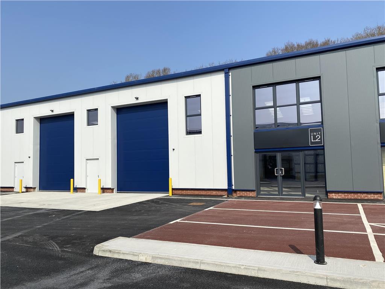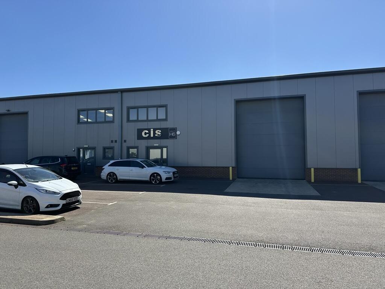Ravens Croft, Eastbourne
Property Details
Bedrooms
5
Bathrooms
3
Property Type
Terraced
Description
Property Details: • Type: Terraced • Tenure: Freehold • Floor Area: N/A
Key Features: • SPACIOUS RECEPTION HALL • CLOAKROOM/WC • SUPERBLY APPOINTED 22' KITCHEN/DINING ROOM OPENING ONTO THE REAR GARDEN • FIRST FLOOR RECEPTION ROOM WITH 22' SOUTH WESTERLY FACING BALCONY • PRINCIPAL BEDROOM SUITE WITH BATHROOM/WC AND SECOND 22' SOUTH WESTERLY FACING BALCONY • 4 ADDITIONAL BEDROOMS. 2 FURTHER SHOWER ROOM/WCS • GAS CENTRAL HEATING. SEALED UNIT DOUBLE GLAZING • INTEGRAL DOUBLE GARAGE • OFF-ROAD PARKING • GARAGE
Location: • Nearest Station: N/A • Distance to Station: N/A
Agent Information: • Address: 40 Cornfield Road, Eastbourne, BN21 4QH
Full Description: ENJOYING SUPERB SOUTH WESTERLY VIEWS TOWARDS THE SEA AND WITH THE DOWNS AND BEACHY HEAD IN THE DISTANCE - A FOUR/FIVE BEDROOM TOWN HOUSE OF GENEROUS PROPORTIONS FORMING PART OF THE EXCLUSIVE RAVENS CROFT DEVELOPMENT SITUATED JUST OFF MEADS SEAFRONT. This very well appointed home has been significantly improved in recent years and with accommodation arranged over three floors, enjoys superb views from all bedrooms and the principal reception room. The accommodation on the ground floor features a superbly appointed open plan kitchen/dining room opening onto the rear gardens as well as a cloakroom/wc. The first floor features the 22' sitting room opening onto the south westerly facing balcony with views towards the sea. Also on this floor are bedrooms two and four and a shower room/wc. The second floor provides the principal bedroom suite with its own bathroom and access to the second 22' balcony enjoying the far reaching views. Also on this floor are bedrooms three and five which enjoy excellent views along the coastline. There is also a further shower room/wc. Gas fired central heating is installed as well as sealed unit double glazing and there is a generous garden to the rear, off-road parking to the front and large integral double garage.
An internal inspection is highly recommended.
LOCATION Ravens Croft occupies a superb seafront location within Meads, being within a short walk to the Grand Hotel. The property is approximately half a mile distant from Meads Village with its excellent range of local shops, cafes, pubs and post office. The town centre of Eastbourne including the theatre complex and International Tennis Centre at Devonshire Park can be found within one mile distant.
ACCOMMODATION AND APPROXIMATE ROOM SIZES
Front door with double glazed inset and side panel to
RECEPTION HALL 22' x 9'6 (6.71m x 2.90m) max with tiled floor, two radiators, built in under-stairs storage cupboard and door to integral double garage.
CLOAKROOM/WC with modern suite comprising low level wc, wash hand basin with mixer tap, part tiled walls, radiator, extractor fan.
OPEN PLAN KITCHEN/DINING ROOM 22'2 x 10'8 (6.76m x 3.25m) with windows and double glazed doors opening onto the rear gardens. Fitted in a modern contemporary style with sink unit flanked by polished stone working surfaces having extensive range of cupboards and drawers below. The kitchen is equipped with integrated dishwasher, space for large range style cooker with polished stone splashback and canopied cooker hood above. Additional appliance space, wall mounted cupboards and cupboard housing gas fired boiler, inset ceiling spotlights, radiator, large walk-in shelved larder.
Feature hardwood staircase rising to FIRST FLOOR LANDING
SITTING ROOM 22'2 x 14'10 (6.76m x 4.52m) enjoying a south westerly aspect with views towards the sea and distant views towards the Downs and Beachy Head. Hardwood floor, radiator and double glazed sliding doors opening onto the
22' SOUTH WESTERLY FACING BALCONY enjoying views towards the sea and the Downs.
BEDROOM 2 12'2 x 10'8 (3.71m x 3.25m) enjoying views towards the sea and the coast beyond. Radiator.
BEDROOM 4 10'8 x 9'8 (3.25m x 2.95m) enjoying views towards the sea and the coast beyond. Hardwood floor, radiator.
SHOWER ROOM/WC fitted in a contemporary style with tiled floor and walls comprising shower cubicle with Aqualisa power shower and glazed pivot door. Semi pedestal wash hand basin with mixer tap, shaver point, heated towel rail, low level wc, extractor fan.
Hardwood staircase rising to SECOND FLOOR LANDING with airing cupboard, shelved linen cupboard and access to roof space.
PRINCIPAL BEDROOM SUITE comprising
BEDROOM 1 22'2 x 14'8 (6.76m x 4.47m) enjoying excellent views towards the sea and Beachy Head and the Downs in the distance. Built in wardrobe cupboards, radiator, sliding doors opening onto
SECOND 22' SOUTH WESTERLY FACING BALCONY enjoying excellent views towards the sea and Beachy Head and the Downs in the distance.
ENSUITE BATHROOM with white suite comprising panelled bath and having separate Aqualisa power shower above, vanity wash hand basin with mixer tap and cabinet below and adjacent concealed cistern wc. Shaver point, heated towel rail, inset ceiling spot lights and extractor fan.
BEDROOM 3 11' x 10'6 (3.35m x 3.20m) enjoying superb views towards the sea and the coast beyond. Built in wardrobes, radiator.
BEDROOM 5 10'6 x 9'6 (3.20m x 2.90m) enjoying superb views towards the sea and the coast beyond. Built in wardrobes, radiator.
SECOND SHOWER ROOM/WC with white suite comprising shower cubicle with fitted Mira shower unit, wash hand basin with vanity unit having storage cupboard below and adjacent wc with concealed cistern, shaver point, heated towel rail, inset ceiling spotlights, extractor fan.
OUTSIDE
To the front of the property there is an area of paved driveway providing off-road parking and access to the
INTEGRAL DOUBLE GARAGE 19'2 x 16'6 (5.84m x 5.03m) with Hormann automatic sectional up and over door. Light and power points and personal door to reception hall.
To the rear there is a LANDSCAPED REAR GARDEN of approximately 50' which is principally paved with raised borders featuring a variety of mature plants, trees and shrubs, outside light and water tap.
EASTBOURNE COUNCIL TAX BAND - G EPC RATING - C
Location
Address
Ravens Croft, Eastbourne
City
Eastbourne
Features and Finishes
SPACIOUS RECEPTION HALL, CLOAKROOM/WC, SUPERBLY APPOINTED 22' KITCHEN/DINING ROOM OPENING ONTO THE REAR GARDEN, FIRST FLOOR RECEPTION ROOM WITH 22' SOUTH WESTERLY FACING BALCONY, PRINCIPAL BEDROOM SUITE WITH BATHROOM/WC AND SECOND 22' SOUTH WESTERLY FACING BALCONY, 4 ADDITIONAL BEDROOMS. 2 FURTHER SHOWER ROOM/WCS, GAS CENTRAL HEATING. SEALED UNIT DOUBLE GLAZING, INTEGRAL DOUBLE GARAGE, OFF-ROAD PARKING, GARAGE
Legal Notice
Our comprehensive database is populated by our meticulous research and analysis of public data. MirrorRealEstate strives for accuracy and we make every effort to verify the information. However, MirrorRealEstate is not liable for the use or misuse of the site's information. The information displayed on MirrorRealEstate.com is for reference only.
