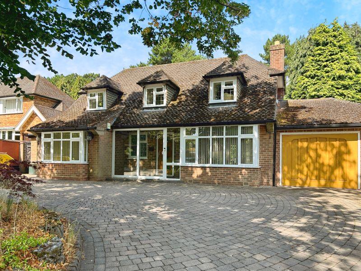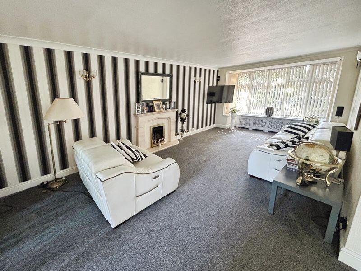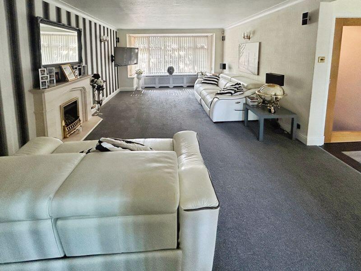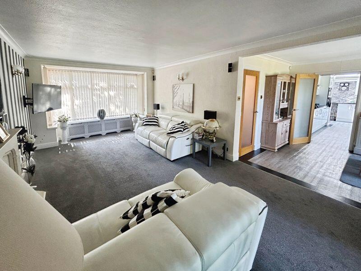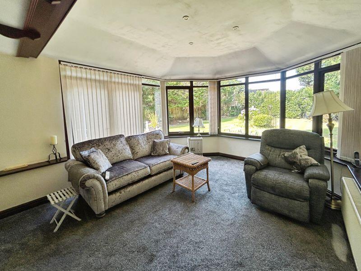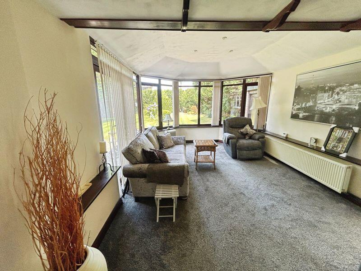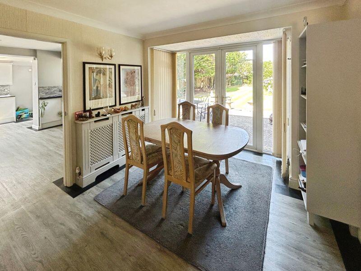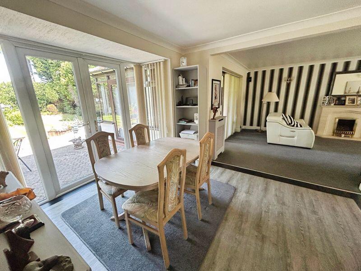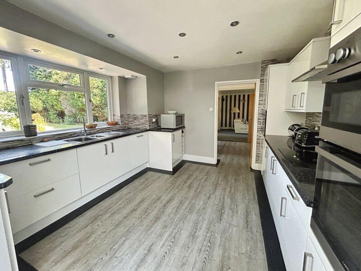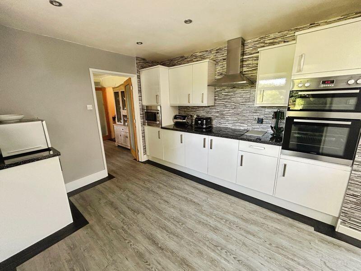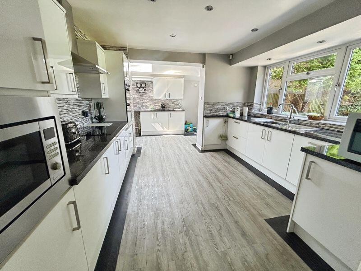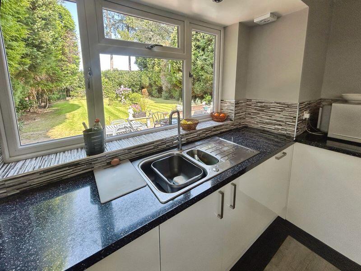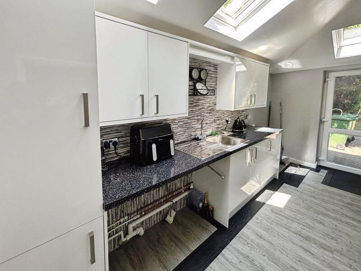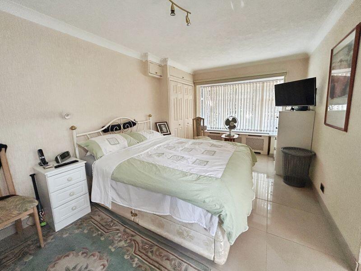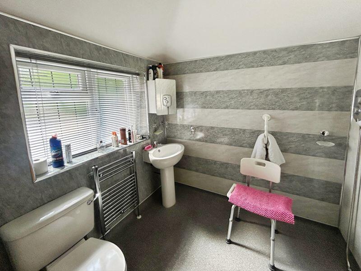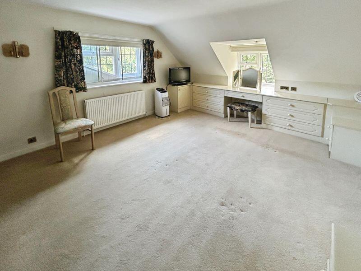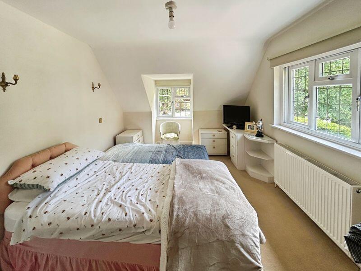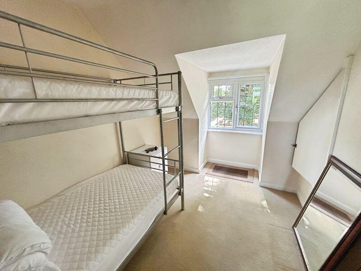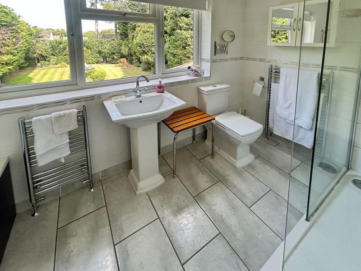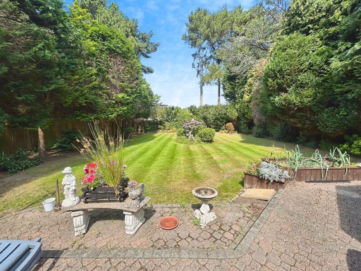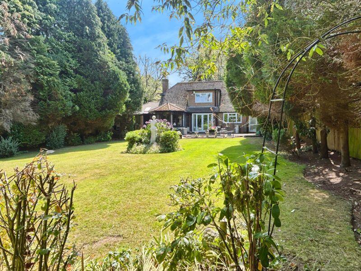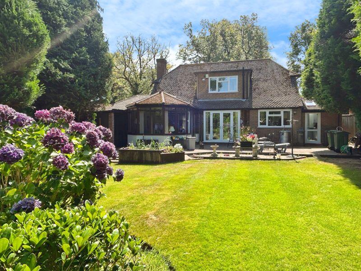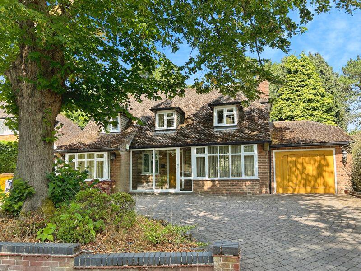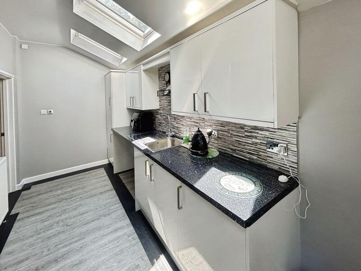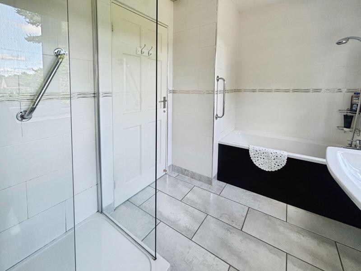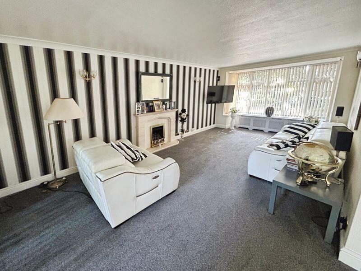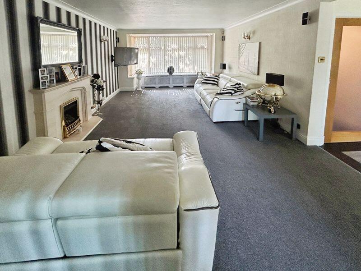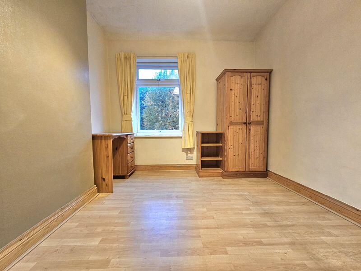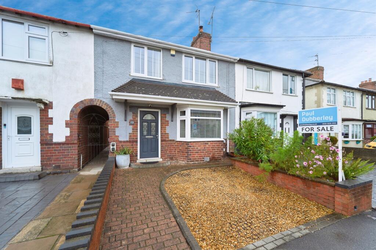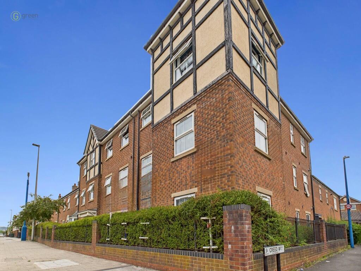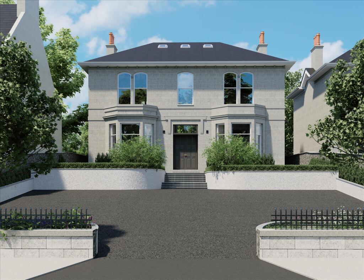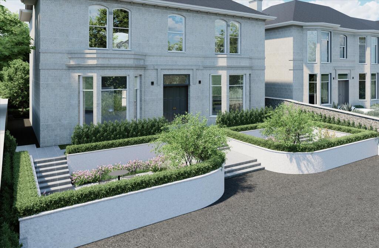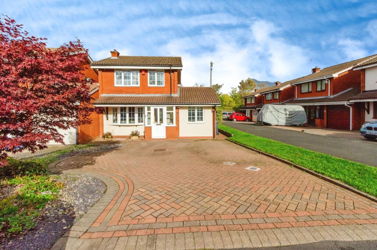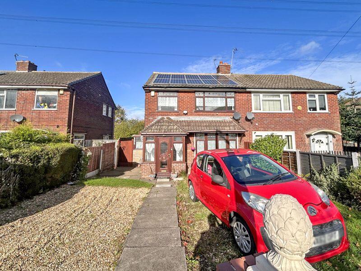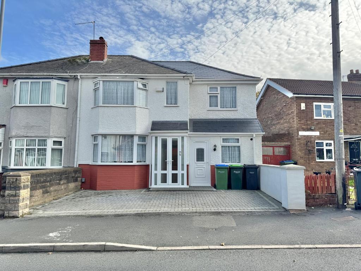Rectory Lane, Castle Bromwich, B36 9DH
Property Details
Bedrooms
4
Bathrooms
2
Property Type
Detached Bungalow
Description
Property Details: • Type: Detached Bungalow • Tenure: Ask agent • Floor Area: N/A
Key Features: • AN INCREDIBLE FOUR BEDROOM DETACHED RESIDENCE • SITUATED ON A PRIVATE ROAD • ENTANCE HALL AND GUESTS CLOAKROOM • LARGE LIVING ROOM, REAR SITTING ROOM AND BREAKFAST/DINING ROOM • MODERN STYLED FITTED KITCHEN AND UTILITY • GROUND FLOOR MASTER BEDROOM WITH WETROOM EN-SUITE • THREE FURTHER DOUBLE BEDROOMS AND BATHROOM TO FIRST FLOOR • LARGE FORE GARDEN WITH IN AND OUT DRIVEWAY • WONDERFUL BEAUTIFULLY MAINTAINED REAR GARDEN • GARAGE WITH SECOND UTILITY BEYOND AND THE ABILITY TO DRIVE THROUGH
Location: • Nearest Station: N/A • Distance to Station: N/A
Agent Information: • Address: 32 Walmley Road, Walmley, Sutton Coldfield, B76 1QN
Full Description: Presenting to market this immaculate detached Dormer Bungalow perfectly poised for discerning buyers seeking exceptional living space and comfort. Situated on a private road of executive styled properties, this remarkable home offers an enviable combination of modern convenience and timeless elegance.
Upon arrival, the property's impressive façade sets the standard, further complemented by a large and beautifully landscaped garden, ideal for both entertaining and quiet relaxation. The single garage, leads to a second utiity/storage with up and over door so you could drive through providing secure off-street parking. The overall location allows easy access to local amenities and reputable nearby schools—making it a truly versatile home.
Internally, the generous accommodation begins with an entrance hall, guests cloakroom and three well-proportioned reception rooms. The principal reception room is flooded with natural light froma large bay window, creating a welcoming atmosphere. A classic fireplace serves as an attractive focal point, perfect for cosy gatherings during cooler months. The second reception room capitalises on its picturesque garden views, featuring expansive windows and offering direct access to the lush rear garden. Whether hosting formal dinners or relaxed summer parties, this seamless indoor-outdoor flow provides an exceptional entertaining space.
Opening to the heart of the home, the stylish kitchen presented in a monochromatic themem is fitted to a high standard and includes the convenience of a utility room, supporting the demands of a busy household with ample workspace and storage.
The property boasts four spacious double bedrooms, each designed to maximise comfort. The principal bedroom is situated on the ground floor and benefits from an en-suite wet room, providing privacy and luxury rarely found in similar properties. Bedrooms two and three offer built-in wardrobes, ensuring plentiful storage without compromising floor space. The fourth bedroom also delivers generous proportions and flexibility for guests, family, or a home office.
There are two modern bathrooms within the property, with one featuring the added luxury of heated floors—ensuring a touch of indulgence on chilly mornings.
Stepping outside, the expansive garden stands as a highlight of the home. Beautifully maintained and thoughtfully landscaped, this outdoor area is well-suited for family activities, gardening enthusiasts, or hosting al fresco events.
Further enhancing its appeal is the location—within easy reach of local amenities including shops, eateries, and leisure facilities, while nearby schools make daily commutes effortless for families.
This immaculate detached property offers the perfect balance of space, style, and location, set within an exclusive enclave of executive residences. The versatility of its well-designed interiors, together with substantial private outdoor space, makes it an outstanding choice for those in search of a refined and comfortable home or generational living.PorchHallwayWCLounge20' 0'' x 12' 0'' (6.09m x 3.65m)Sitting Room/Orangery16' 9'' x 12' 4'' (5.10m x 3.76m)Garage21' 3'' x 12' 1'' (6.47m x 3.68m)Utility 118' 1'' x 12' 7'' (5.51m x 3.83m)Dining/Breakfast RoomKitchen11' 0'' x 9' 10'' (3.35m x 2.99m)Utility 215' 1'' x 6' 9'' (4.59m x 2.06m)Bedroom 116' 8'' x 9' 8'' (5.08m x 2.94m)Ensuite6' 10'' x 6' 10'' (2.08m x 2.08m)Bedroom 217' 0'' x 12' 0'' (5.18m x 3.65m)Bedroom 317' 0'' x 9' 8'' (5.18m x 2.94m)Bathroom10' 8'' x 6' 4'' (3.25m x 1.93m)Bedroom 49' 9'' x 7' 10'' (2.97m x 2.39m)LandingBrochuresFull Details
Location
Address
Rectory Lane, Castle Bromwich, B36 9DH
City
Castle Bromwich
Features and Finishes
AN INCREDIBLE FOUR BEDROOM DETACHED RESIDENCE, SITUATED ON A PRIVATE ROAD, ENTANCE HALL AND GUESTS CLOAKROOM, LARGE LIVING ROOM, REAR SITTING ROOM AND BREAKFAST/DINING ROOM, MODERN STYLED FITTED KITCHEN AND UTILITY, GROUND FLOOR MASTER BEDROOM WITH WETROOM EN-SUITE, THREE FURTHER DOUBLE BEDROOMS AND BATHROOM TO FIRST FLOOR, LARGE FORE GARDEN WITH IN AND OUT DRIVEWAY, WONDERFUL BEAUTIFULLY MAINTAINED REAR GARDEN, GARAGE WITH SECOND UTILITY BEYOND AND THE ABILITY TO DRIVE THROUGH
Legal Notice
Our comprehensive database is populated by our meticulous research and analysis of public data. MirrorRealEstate strives for accuracy and we make every effort to verify the information. However, MirrorRealEstate is not liable for the use or misuse of the site's information. The information displayed on MirrorRealEstate.com is for reference only.
