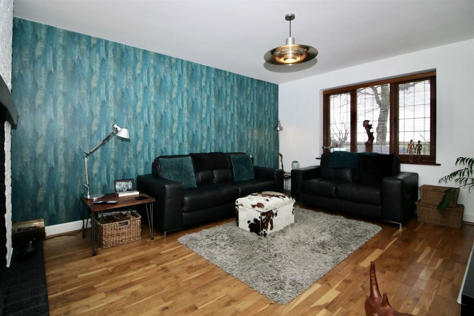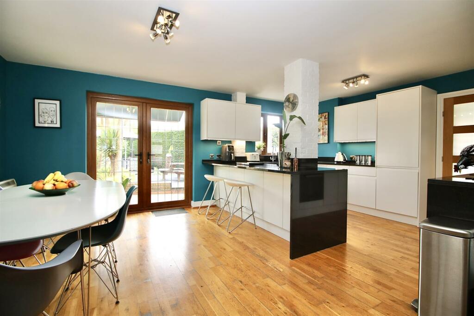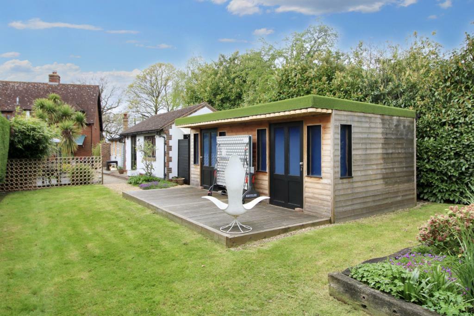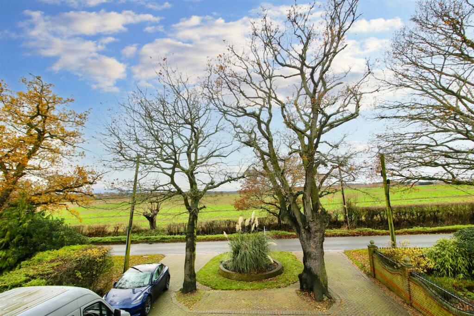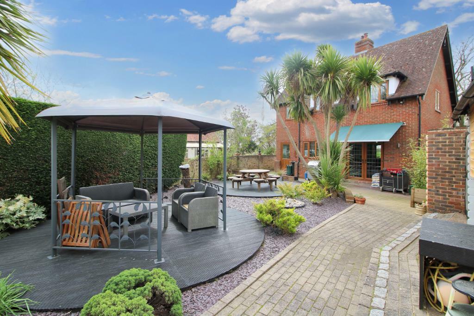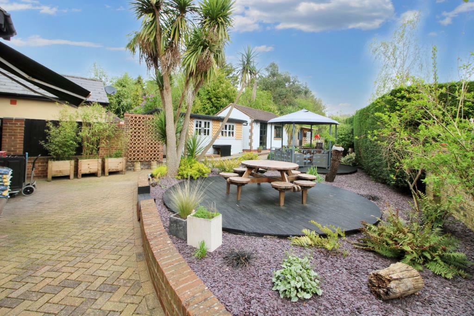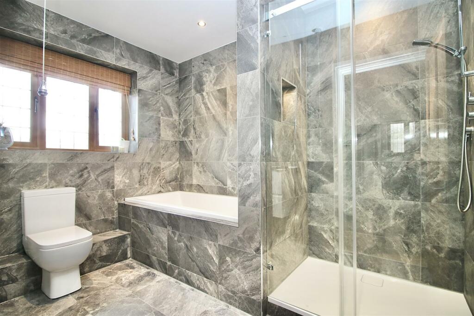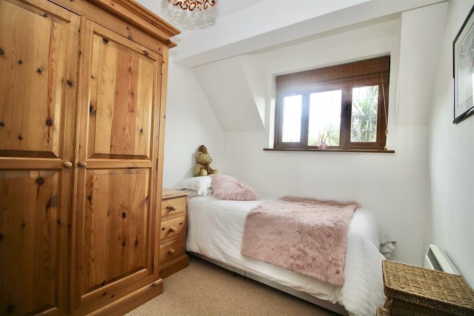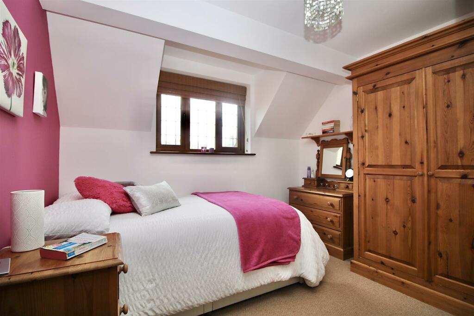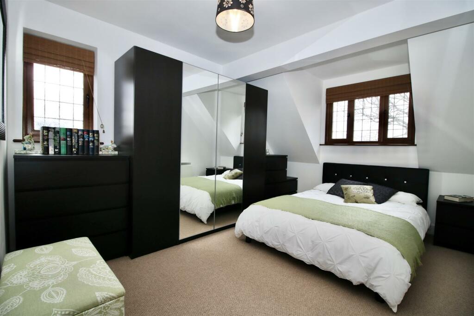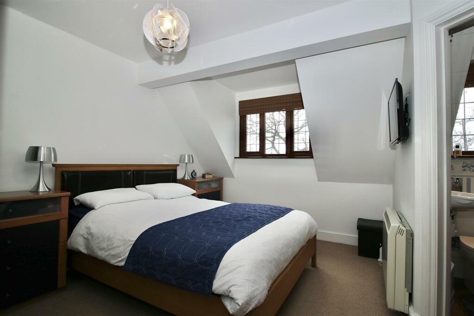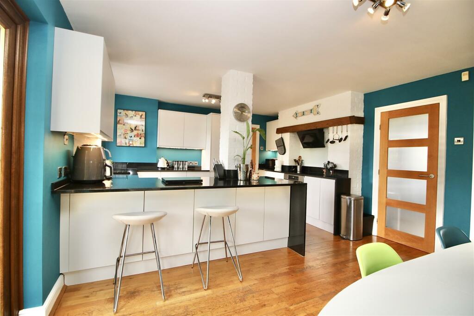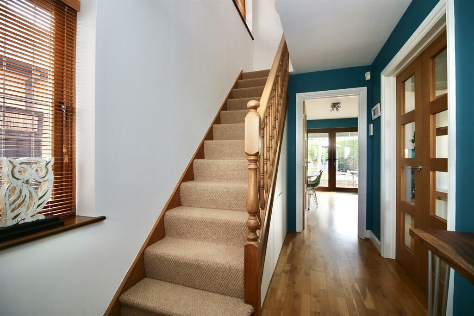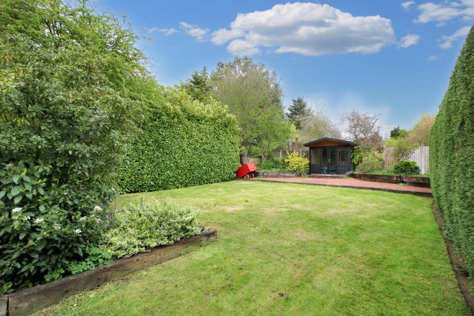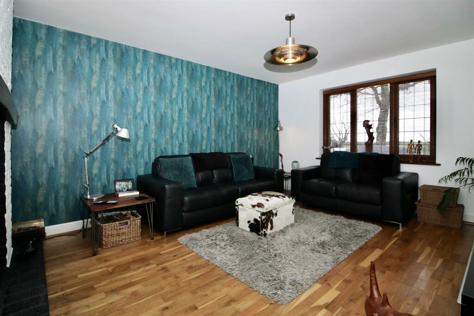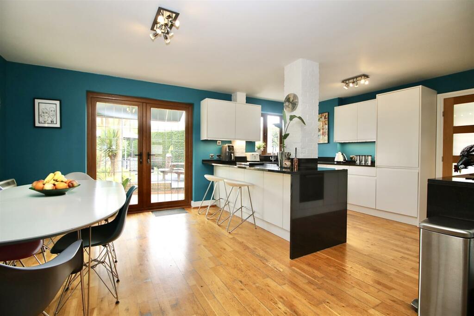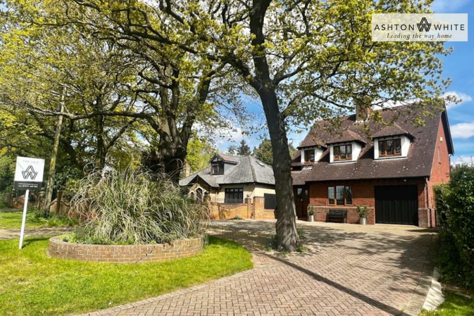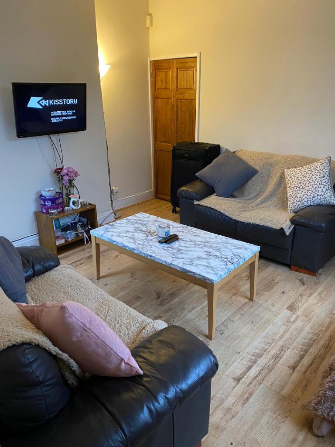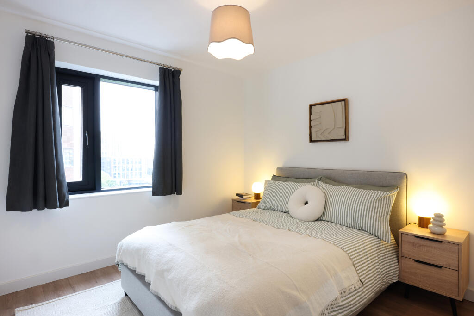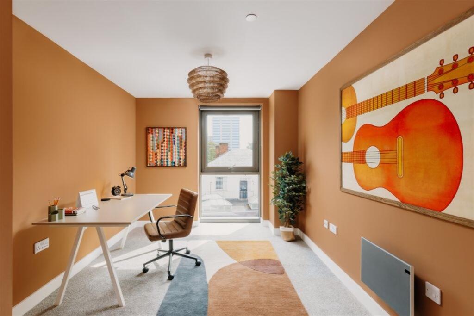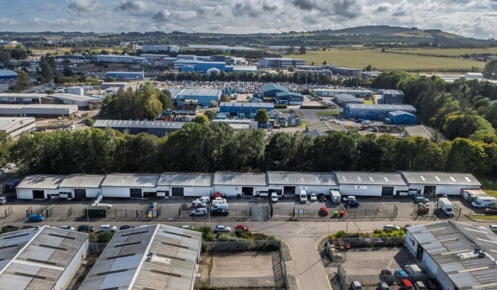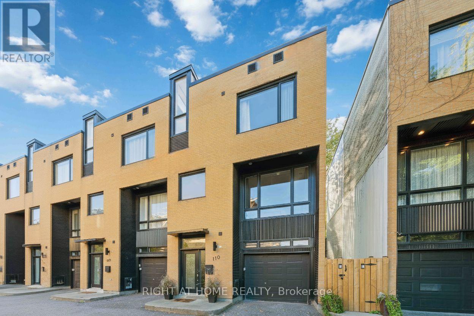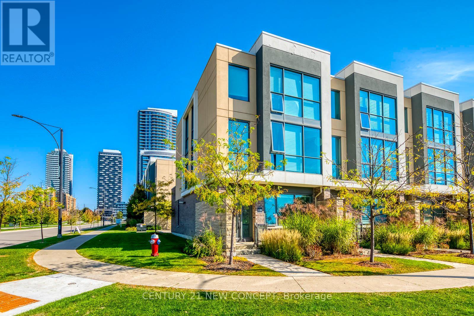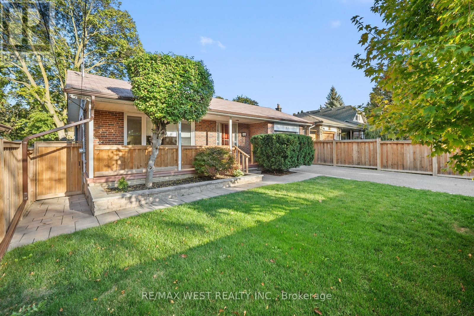Rectory Road, Little Burstead
Property Details
Bedrooms
4
Bathrooms
2
Property Type
Detached
Description
Property Details: • Type: Detached • Tenure: N/A • Floor Area: N/A
Key Features: • FOUR BEDROOM DETACHED HOUSE IN SEMI-RURAL SETTING • COUNTRYSIDE VIEWS • APPROACHING 1/4 ACRE PLOT WITH RANGE OF OUTBUILDINGS • MASTER BEDROOM WITH EN-SUITE • OPEN-PLAN KITCHEN/DINING ROOM • LUXURY FAMILY BATHROOM • IN AND OUT DRIVEWAY PLUS GARAGE • 170' MATURE GARDEN • EASY ACCESS TO A127 • BILLERICAY & LAINDON TRAIN STATIONS WITHIN 3 MILES
Location: • Nearest Station: N/A • Distance to Station: N/A
Agent Information: • Address: 140 High Street, Billericay, CM12 9DF
Full Description: Located in a beautiful semi-rural position in the popular Little Burstead area of Billericay is this beautifully presented four bedroom detached house. This impressive home stands on a good size plot extending to almost 0.25 acres, including an In & Out driveway and a 170' rear garden containing a range of useful outbuildings. There is easy access onto the A127 (1.5 miles) and Billericay High Street (2.5 miles), Billericay train station (3 miles) and Laindon train station (3 miles).You enter the property into a welcoming hallway with stairs leading up to the first floor. Double doors take you into the main living room with a feature fireplace and wood burner. Across the rear of the house is the open-plan kitchen/dining room which is fitted in a comprehensive range of modern white units and contrasting black granite worktops, with integrated oven, hob and fridge. There is a separate utility room with a doors leading into the integral garage and garden, and a ground floor cloakroom. Up on the first floor is a landing with a feature exposed brick chimney breast. The main bedroom is located to the front which enjoys far reaching views across farmland and has the benefit of an en-suite shower room. There a three further bedrooms and a luxury fully tiled family bath/shower room with underfloor heating.To the front of the house is a deep In & Out driveway leading to the integral garage. To the rear is the large garden, extending to around 170', commencing with a paved patio and outdoor entertaining areas containing 3 circular decks. To the side are a range of useful outbuildings (2 with power connected) including a workshop, office/gym and summerhouse, plus 2 further storage sheds. To the rear is an extensive lawn screened by mature shrub and hedges, and a further timber summerhouse/storage shed.Entrance Hall - Living Room - 4.95m x 3.66m (16'3 x 12) - Kitchen/Dining Room - 5.82m x 4.11m (19'1 x 13'6) - Utility Room - Ground Floor Cloakroom - Bedroom One - 3.99m x 3.96m (13'1 x 13) - En-Suite Shower Room - Bedroom Two - 4.01m x 3.12m (13'2 x 10'3) - Bedroom Three - 3.10m x 2.62m (10'2 x 8'7) - Bedroom Four - 2.79m x 2.34m (9'2 x 7'8) - Bathroom - Garage - 4.90m x 2.39m (16'1 x 7'10) - Workshop - 4.72m x 3.73m (15'6 x 12'3) - Office/Gym - 6.40m x 3.28m (21 x 10'9) - Summerhouse - 5.94m x 2.84m (19'6 x 9'4) - BrochuresRectory Road, Little BursteadBrochure
Location
Address
Rectory Road, Little Burstead
City
Little Burstead
Features and Finishes
FOUR BEDROOM DETACHED HOUSE IN SEMI-RURAL SETTING, COUNTRYSIDE VIEWS, APPROACHING 1/4 ACRE PLOT WITH RANGE OF OUTBUILDINGS, MASTER BEDROOM WITH EN-SUITE, OPEN-PLAN KITCHEN/DINING ROOM, LUXURY FAMILY BATHROOM, IN AND OUT DRIVEWAY PLUS GARAGE, 170' MATURE GARDEN, EASY ACCESS TO A127, BILLERICAY & LAINDON TRAIN STATIONS WITHIN 3 MILES
Legal Notice
Our comprehensive database is populated by our meticulous research and analysis of public data. MirrorRealEstate strives for accuracy and we make every effort to verify the information. However, MirrorRealEstate is not liable for the use or misuse of the site's information. The information displayed on MirrorRealEstate.com is for reference only.
