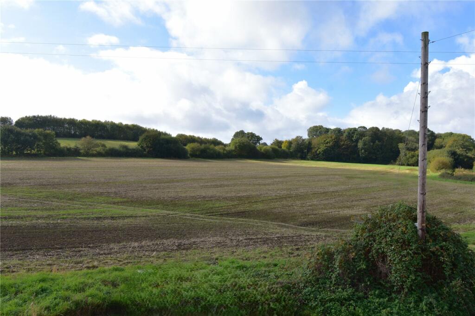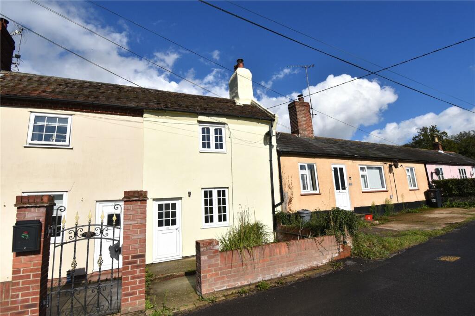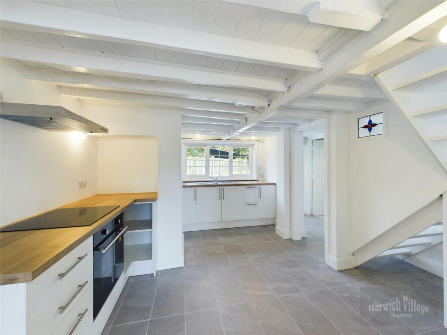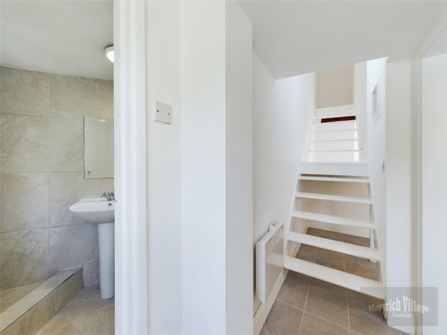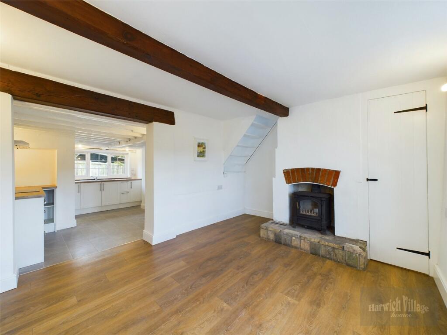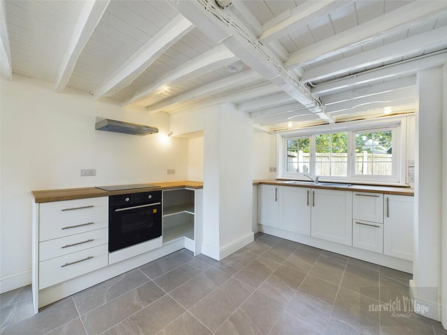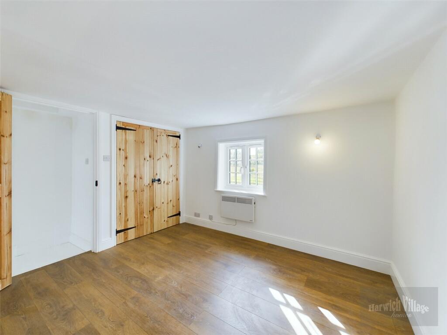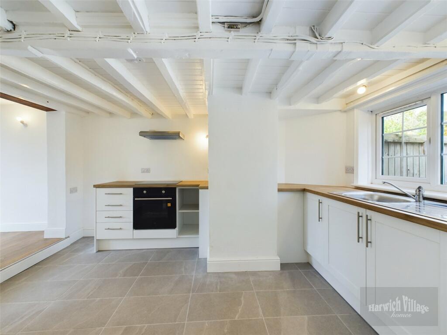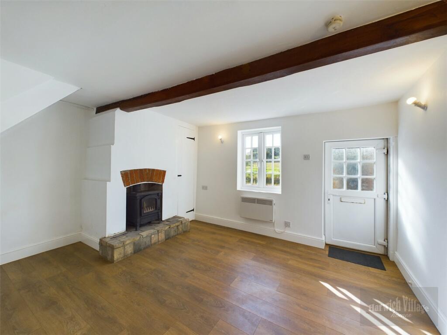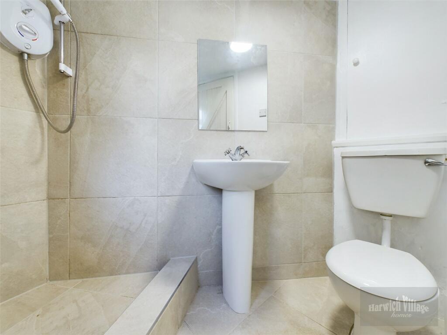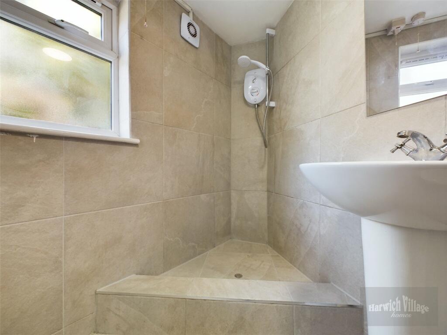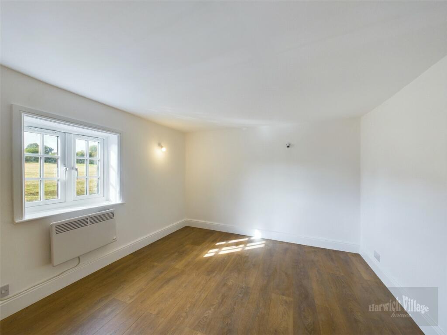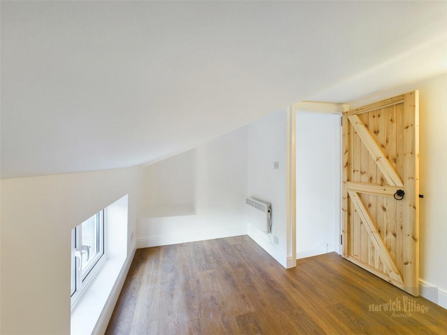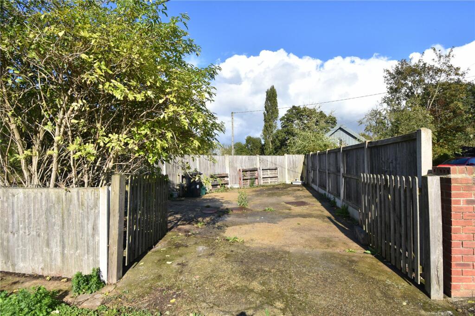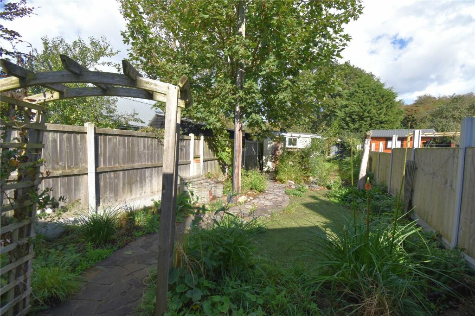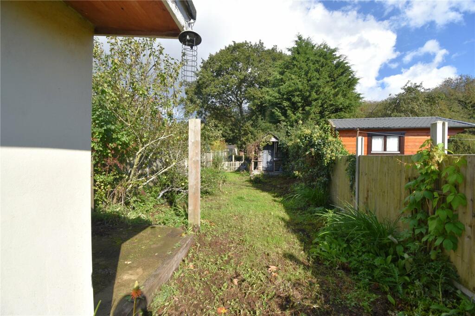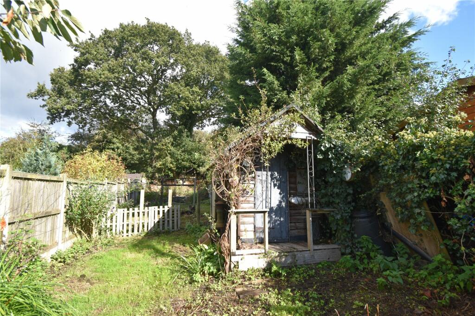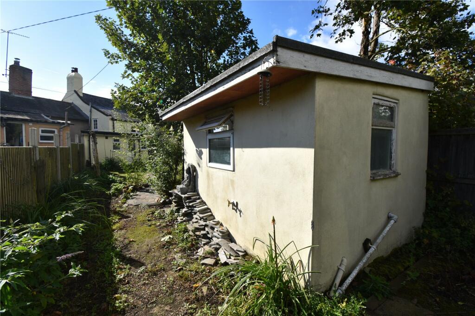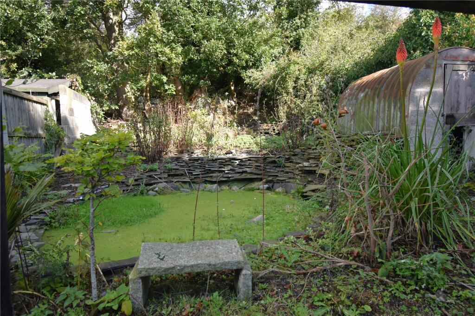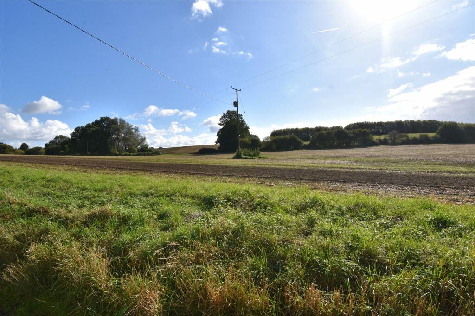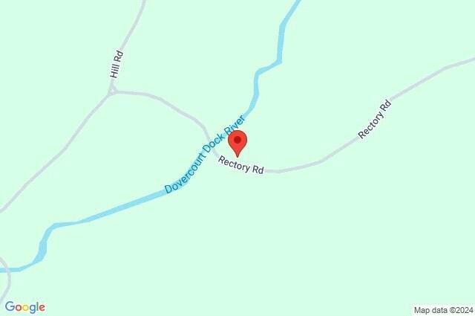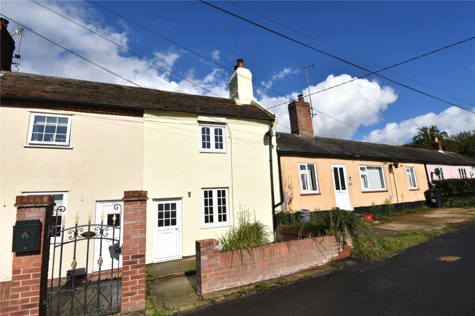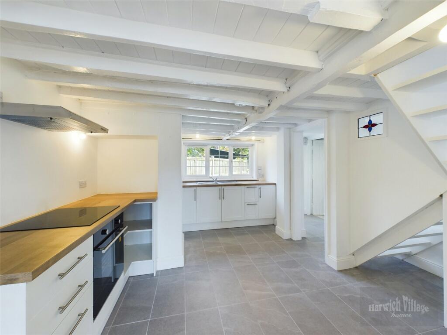Rectory Road, Little Oakley, Harwich, Essex, CO12
Property Details
Bedrooms
2
Bathrooms
1
Property Type
Terraced
Description
Property Details: • Type: Terraced • Tenure: N/A • Floor Area: N/A
Key Features: • VIRTUAL TOUR AVAILABLE • NO ONWARD CHAIN • Two Bedrooms • Lounge • Kitchen/Diner • Ground Floor Shower Room • Garden • Off Street Parking • Utility
Location: • Nearest Station: N/A • Distance to Station: N/A
Agent Information: • Address: Tower House, 300 Main Road, Harwich, CO12 3PJ
Full Description: DELIGHTFUL COUNTRYSIDE VIEWS -A MID TERRACE COTTAGE enjoying stunning views over open countryside to the front. The property has been recently renovated to include a NEW KITCHEN, A MODERN BATHROOM, REWIRE and NEW FLOORING. The property also enjoys a large rear garden and OFF ROAD PARKING. Being offered with NO ONWARD CHAIN we strongly recommend the earliest viewing to avoid disappointment.Entrance to the property is made via glazed and wooden door leading to:Lounge:3.28m (min) x 3.02m - Double glazed window to front overlooking open countryside. Electric panel heater, multi-fuel burner, built-in cupboard, attractive beams, wooden laminate style floor. Opening to:Kitchen/Diner:3.89m x 3.18m (12' 9" x 10' 5")Single drainer sink inset into work surface with cupboards and drawers underneath. Further work surface to one wall with drawers and shelving. Inset oven and hob, double glazed window to rear, electric panel heater, tiling to floors, attractive beams. Door to:Lobby:Staircase leading to the first floor, double glazed door opens onto the rear garden. Door to:Ground Floor Shower Room:With a modern white suite comprising tiled shower cubicle, low level WC, pedestal wash basin, tiling to walls, tiling to floor.First Floor Landing:Access to a small loft space, double glazed window to side, split level stairs lead to both bedrooms.Bedroom 1:3.23m x 3m (10' 7" x 9' 10")Double glazed window to front enjoying extensive countryside views. Electric panel heater, laminate style floor, built-in wardrobe.Bedroom 2:3.18m x 2.67m (10' 5" x 8' 9")Please note that this room has a sloping ceiling so there is restricted head height. Double glazed window to rear overlooking the garden, electric panel heater, laminate style floor.Outside:The front garden is retained by a low brick wall with pathway leading to the front door. To the rear of the property there is a large rear garden enjoying flower and shrub borders, apple tree and pond. The are various outbuildings including a small chicken shed, garden shed, UTILITY ROOM having single drainer sink inset into work surface with cupboards under, space and plumbing for washing machine. Double glazed window to side and single glazed window to rear, power and light connected. This property has a right of way over the neighbouring property (no.112). Number 108 has access over no's 110 and 112.. PARKING AREA: This can be found adjoining the neighbours property to the left hand side and provides OFF ROAD PARKING for approximately 2 vehicles. Electric for macerator. The sewerage treatment access can be found within this parking area.Agents Notes:Please note the following:- Sewerage is via a treatment plant. No. 110 Rectory Road pays for the electricity for the macerator. No. 112 Rectory Road pays for the emptying of the tank. There is a fair contribution between the two properties for maintenance, which would equate to 50% of the cost. GAS IS NOT CONNECTED TO THIS PROPERTY.
The property was subject to a fire hence the extensive renovation which included a rewire, new kitchen, new floors, replastered walls and new doors upstairs. The roof to the rear of the house was also refurbished. This work has been signed off by building control.Preliminary Sales Details Awaiting Verification By VendorTHIRD PARTY COMMISSIONS:Harwich Village Homes can offer services that maybe of interest to you. These services are not compulsory and you and the buyer have a right to decline these services. Harwich Village Homes will receive a referral fee from these providers (at no cost to you) which we will retain, subject to the seller and/or buyer appointing said provider for their services. Referral fees will be paid upon completion of the service provided to the seller and/or buyer by the supplier.Surveyors:If we are asked to recommend a surveyor, we will recommend Better Prepared Surveyors or Watson Surveyors. You are not obliged to secure the services of these surveyors and are free to appoint a surveyor of your own choice. Should Better Prepared Surveyors or Watson Surveyors be instructed from a recommendation from Harwich Village Homes then Harwich Village Homes may receive a third-party commission of up to £50.
Location
Address
Rectory Road, Little Oakley, Harwich, Essex, CO12
City
Harwich
Features and Finishes
VIRTUAL TOUR AVAILABLE, NO ONWARD CHAIN, Two Bedrooms, Lounge, Kitchen/Diner, Ground Floor Shower Room, Garden, Off Street Parking, Utility
Legal Notice
Our comprehensive database is populated by our meticulous research and analysis of public data. MirrorRealEstate strives for accuracy and we make every effort to verify the information. However, MirrorRealEstate is not liable for the use or misuse of the site's information. The information displayed on MirrorRealEstate.com is for reference only.
