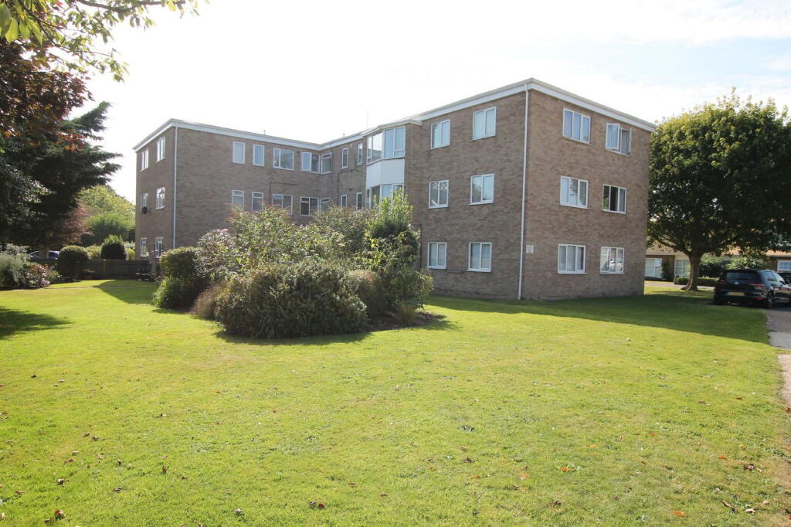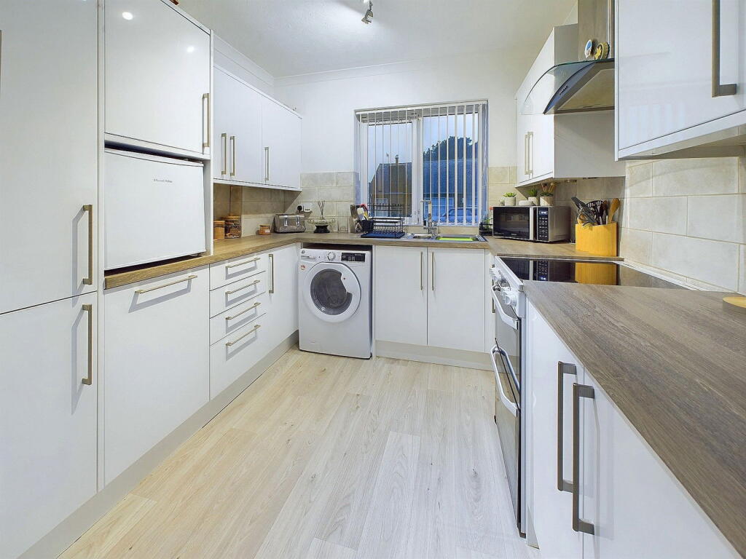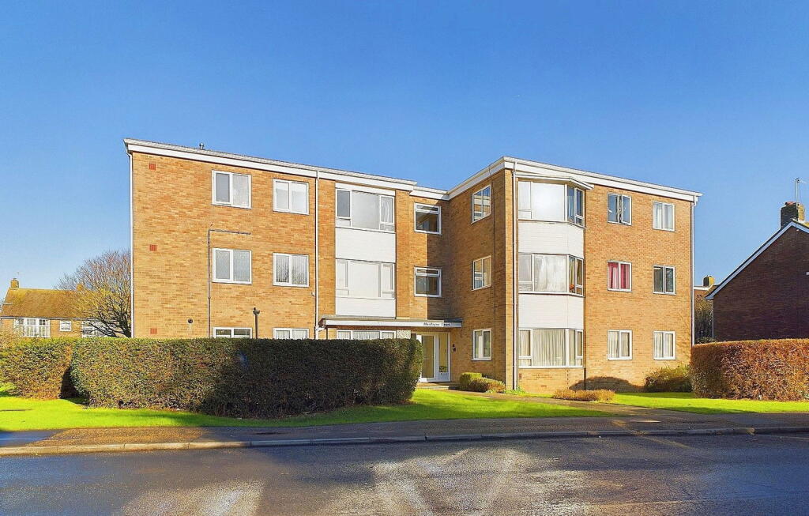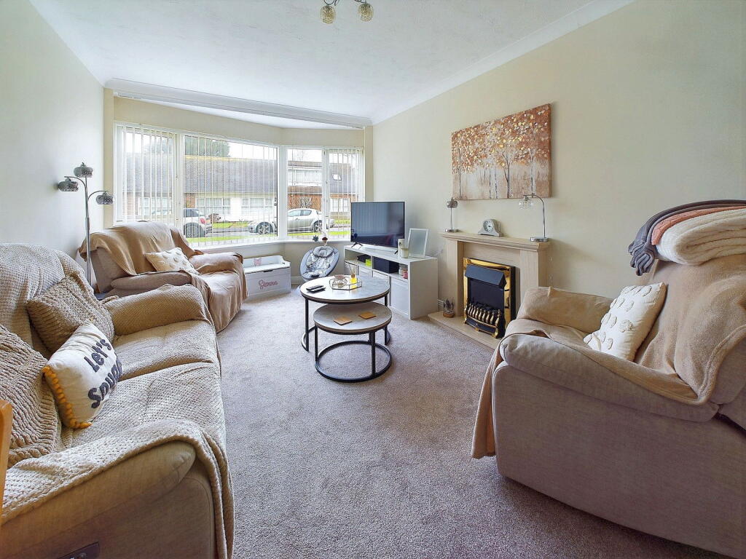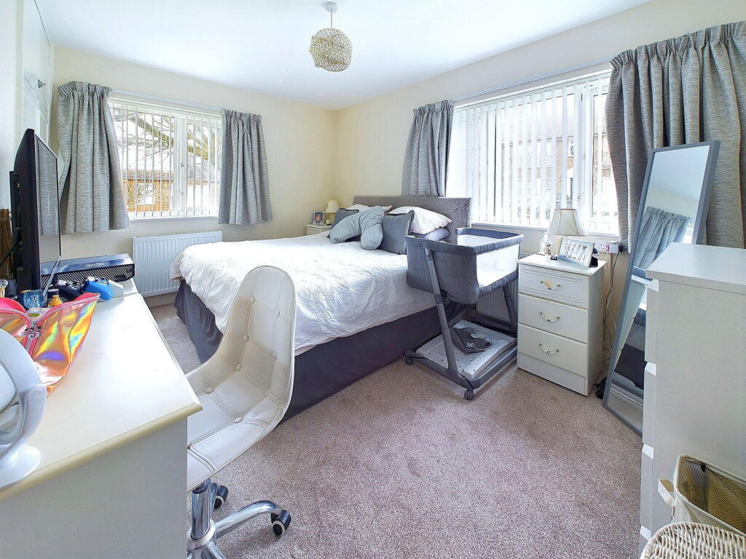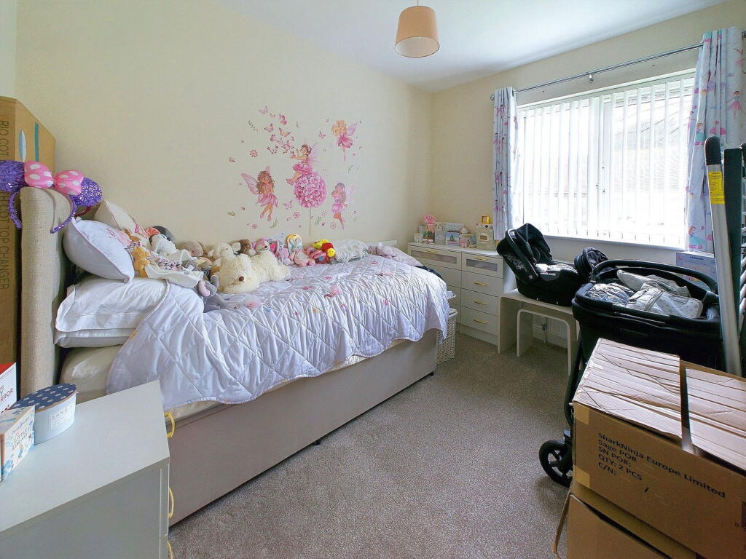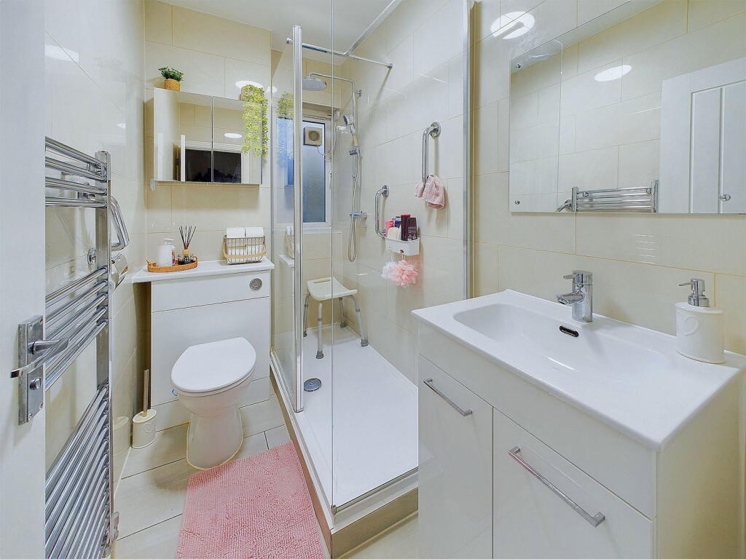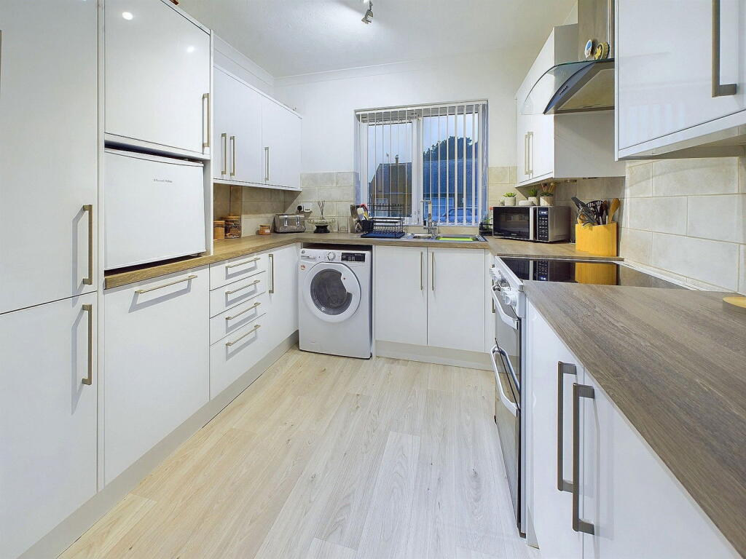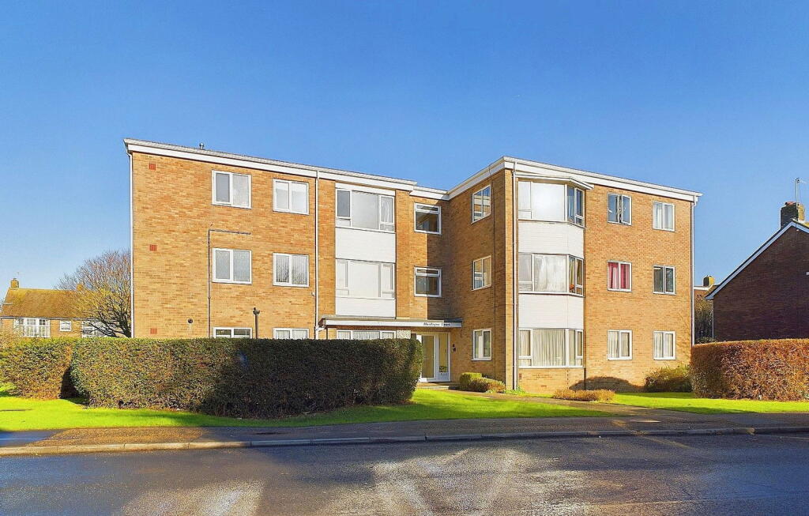Rectory Road, Shoreham by Sea
Property Details
Bedrooms
2
Bathrooms
1
Property Type
Ground Flat
Description
Property Details: • Type: Ground Flat • Tenure: N/A • Floor Area: N/A
Key Features: • Two Double Bedrooms • Ground Floor Flat • Modern Kitchen • Spacious Lounge • Dual Aspect Main Bedroom • Modern Kitchen • Long Lease • Inspection Is A Must • No Onward Chain
Location: • Nearest Station: N/A • Distance to Station: N/A
Agent Information: • Address: 31 Brunswick Road, Shoreham-By-Sea, BN43 5WA
Full Description: We are delighted to offer for sale this spacious two double bedroom ground floor flat forming part of this detached building situated in this popular Shoreham location. Conveniently situated on level ground approx. 1 mile from the centre of Shoreham with its comprehensive shopping facilities, health centre, library and mainline railway station. The Holmbush Centre and Kingston Beach are both easily accessible, whilst Brighton and Worthing are to the east and west respectively, various buses run from nearby stops serving the surrounding area and beyond, with the coastline service a short walk away on the A259 Brighton Road.COMMUNAL ENTRANCE Communal hallway leading to private front door into:- ENTRANCE HALL Comprising single light fitting, carpeted flooring, radiator, wall mounted telephone entry system, storage cupboards with hanging rail and slatted shelving, obscure timber framed window.SHOWER ROOM West aspect. Comprising obscure glass pvcu double glazed window, single light fitting, ladder style towel rail, tiled flooring, tiled walls, low flush wc, hand wash basin with vanity unit below, walk in shower cubicle with integrated shower attachment over, extractor fan. KITCHEN West aspect. Comprising pvcu double glazed window, laminate work surfaces with cupboards below and matching eye level cupboards, space and provision for ring cooker with extractor fan over, matching integrated cupboard housing wall mounted Ideal combination boiler, space and provision for fridge/freezer, space and provision for washing machine, inset one and a half bowl stainless steel sink unit with mixer mixer tap, tiled splashbacks, single light fitting with directable spotlights, vinyl flooring. LOUNGE West aspect. Comprising pvcu double glazed window, radiator, carpeted flooring, single light fitting, feature electric fire with attractive marble hearth.INTERNAL HALLWAY Comprising carpeted flooring, single light fitting. BEDROOM TWO West aspect. Comprising pvcu double glazed window, radiator, single light fitting, carpeted flooring, fitted wardrobe with hanging rail and shelving. DUAL ASPECT BEDROOM ONE North and West aspect. Comprising pvcu double glazed windows, two radiators, carpeted flooring, single light fitting, built in wardrobe with hanging rail and shelving. TENURE LEASE: 999 years from 25 Dec 1960 - Approximately 934 years remainingMAINTENANCE: £1578.86 per annumGROUND RENT: PeppercornCOMMUNAL GARDENS Various lawned area with mature shrubs and trees.COUNCIL TAX Band BBrochuresBrochure 1
Location
Address
Rectory Road, Shoreham by Sea
City
Shoreham-by-Sea
Features and Finishes
Two Double Bedrooms, Ground Floor Flat, Modern Kitchen, Spacious Lounge, Dual Aspect Main Bedroom, Modern Kitchen, Long Lease, Inspection Is A Must, No Onward Chain
Legal Notice
Our comprehensive database is populated by our meticulous research and analysis of public data. MirrorRealEstate strives for accuracy and we make every effort to verify the information. However, MirrorRealEstate is not liable for the use or misuse of the site's information. The information displayed on MirrorRealEstate.com is for reference only.
