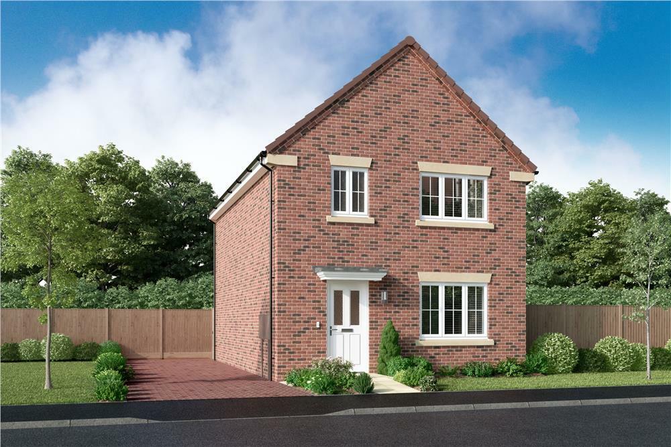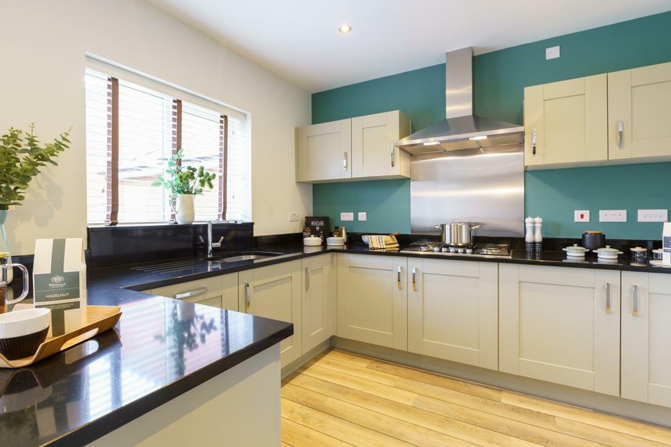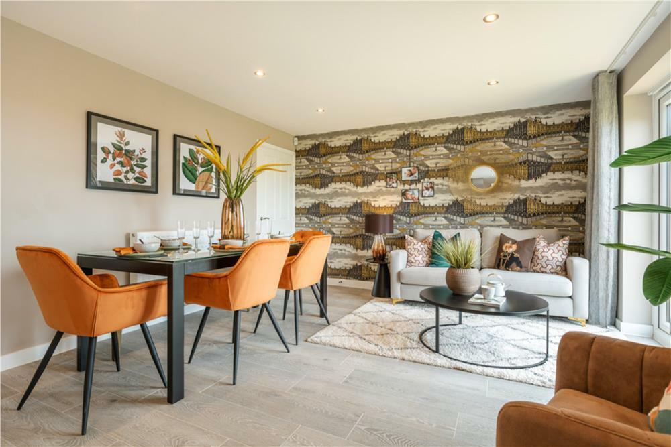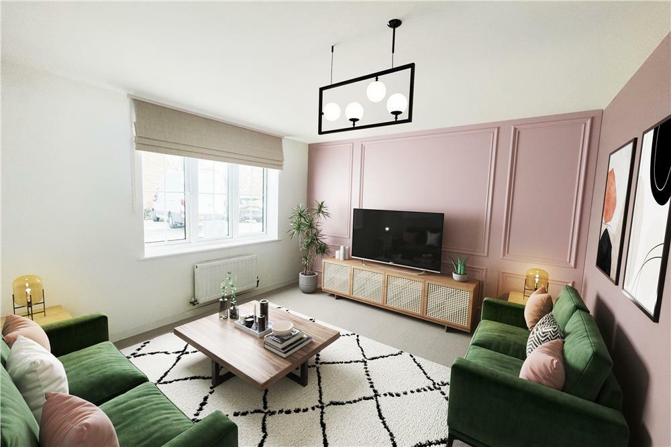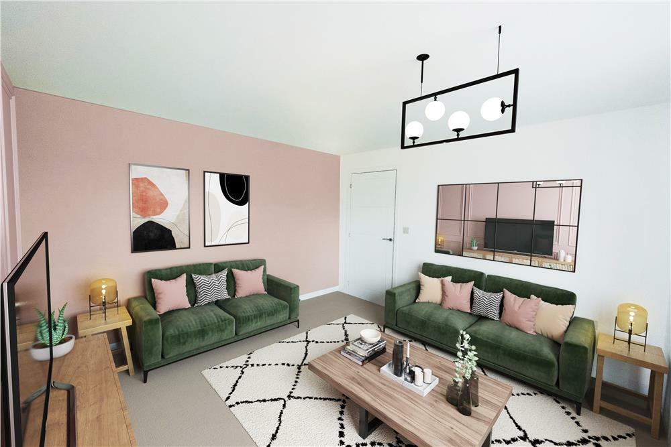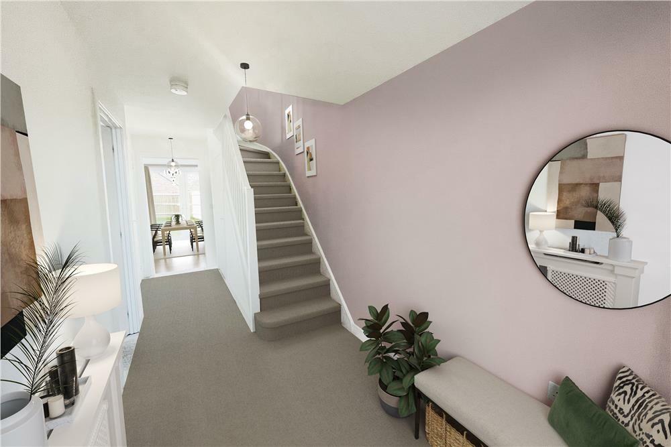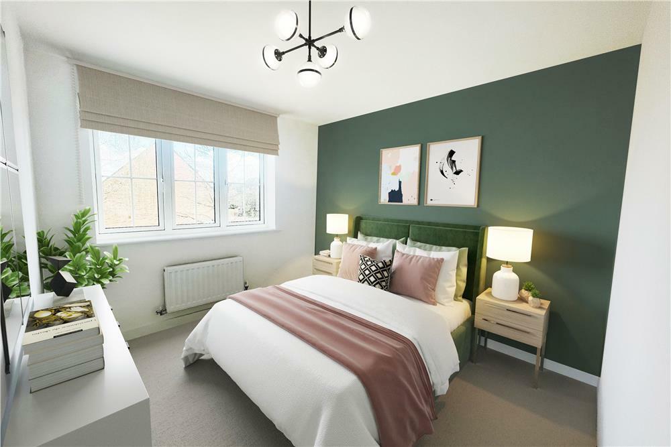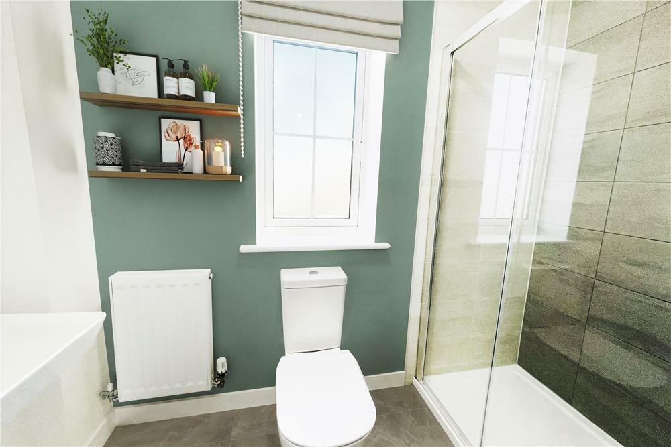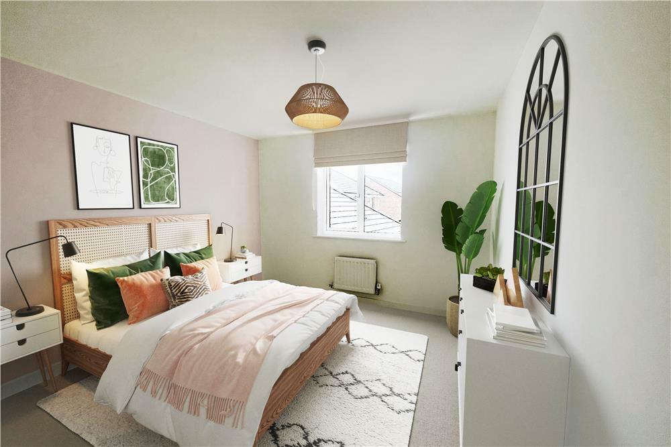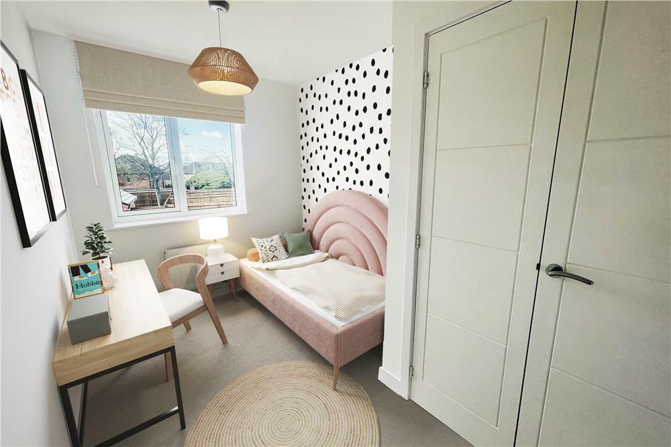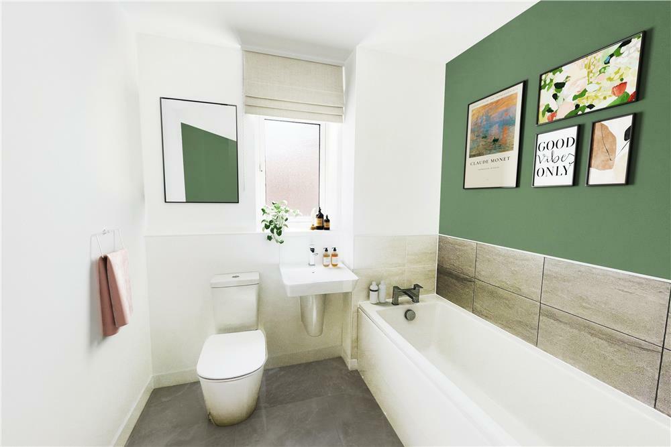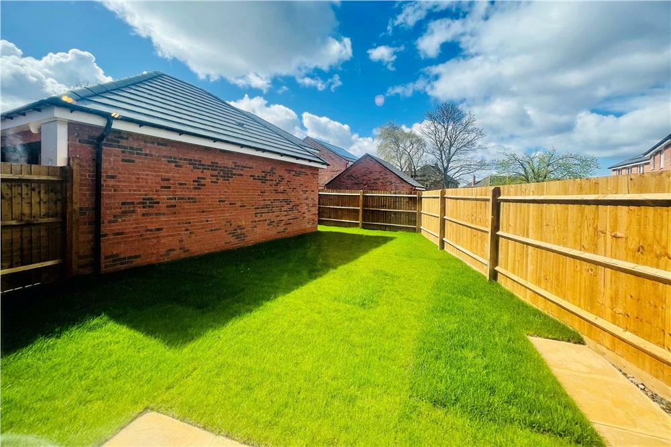Rectory Road Sutton Coldfield B75 7PD
For Sale : GBP 475000
Details
Property Type
Detached
Description
Property Details: • Type: Detached • Tenure: N/A • Floor Area: N/A
Key Features: • This home will be ready in early 2025 • Reserve now and get £10,000 cashback • Open plan kitchen/diner with family area and French doors to the garden • Downstairs WC • Built in storage • 3 bedrooms • Principal bedroom with en-suite & dressing room • Bedroom 3 ideal study • Energy efficient design, save on average £1,980 a year* • Parking spaces
Location: • Nearest Station: N/A • Distance to Station: N/A
Agent Information: • Address: Rectory Road Sutton Coldfield B75 7PD
Full Description: The Hampton is a fantastic home with luxurious touches, including an open-plan kitchen/diner with French doors to the garden and space for a sofa in the family area, downstairs WC and lounge. Upstairs continues to impress with a stunning principal bedroom featuring an en-suite and dressing room, 2nd double bedroom, bedroom 3 with built in storage would make an excellent study, and family bathroom. Outside the property benefits from parking spaces and a garden. Pre-reserve your dream new home on the Miller Homes website, or call us for more information. Rectory Gardens brings an exciting selection of new 2, 3 and 4 bedroom homes to the desirable town of Sutton Coldfield. Within easy reach of Birmingham and the motorway network for access to the whole of the West Midlands, and with Sutton Park, one of the largest urban parks in Europe, on your doorstep, this is the perfect place to call home.Plot 47Tenure: FreeholdLength of lease: N/AAnnual ground rent amount (£): N/AGround rent review period (year/month): N/AAnnual service charge amount (£): 155.00Service charge review period (year/month): YearlyCouncil tax band (England, Wales and Scotland): TBCReservation fee (£): 500For more information about the optional extras available in our new homes, please visit the Miller Homes website.Parking - Off Street ParkingRoom DimensionsGround FloorLounge - 3.42 x 3.57 metreKitchen - 3.43 x 3.06 metreFamily/Dining - 5.47 x 2.38 metreWC - 1.95 x 1.47 metreFirst FloorPrincipal Bedroom - 3.3 x 3.15 metreEn-Suite - 2.18 x 1.87 metreDressing - 2.07 x 1.69 metreBedroom 2 - 2.81 x 3.85 metreBedroom 3 - 2.56 x 3.65 metreBathroom - 1.98 x 2.21 metre
Location
Address
Rectory Road Sutton Coldfield B75 7PD
City
N/A
Features And Finishes
This home will be ready in early 2025, Reserve now and get £10,000 cashback, Open plan kitchen/diner with family area and French doors to the garden, Downstairs WC, Built in storage, 3 bedrooms, Principal bedroom with en-suite & dressing room, Bedroom 3 ideal study, Energy efficient design, save on average £1,980 a year*, Parking spaces
Legal Notice
Our comprehensive database is populated by our meticulous research and analysis of public data. MirrorRealEstate strives for accuracy and we make every effort to verify the information. However, MirrorRealEstate is not liable for the use or misuse of the site's information. The information displayed on MirrorRealEstate.com is for reference only.
Real Estate Broker
Miller Homes West Midlands
Brokerage
Miller Homes West Midlands
Profile Brokerage WebsiteTop Tags
save on average £1 980 a year*Likes
0
Views
89
Related Homes








