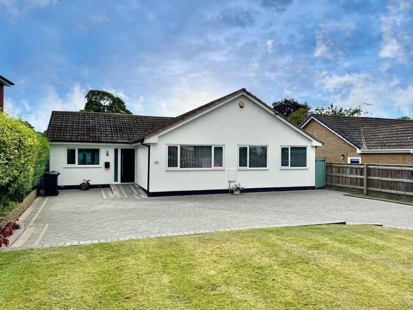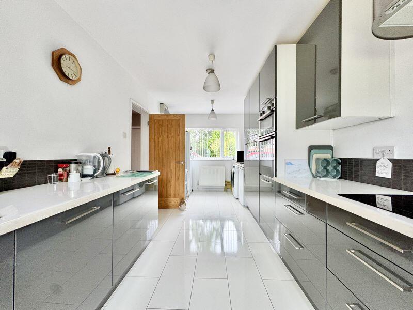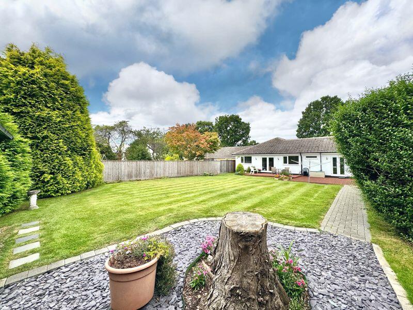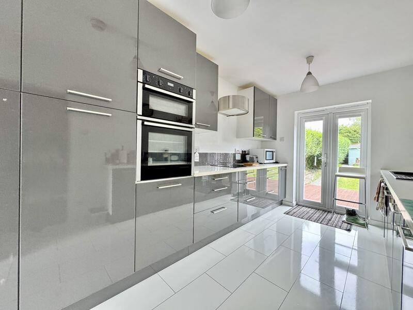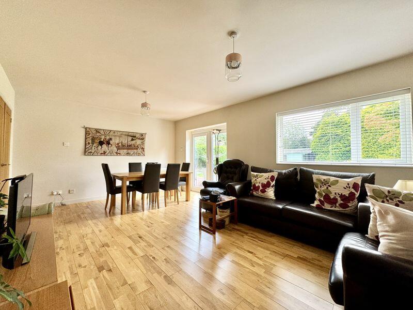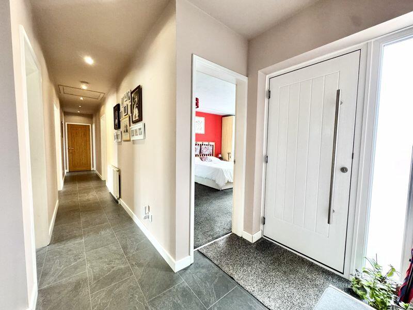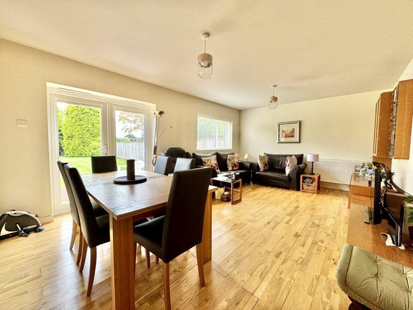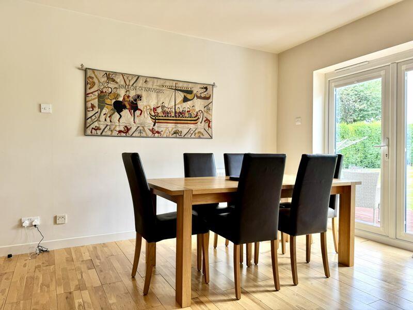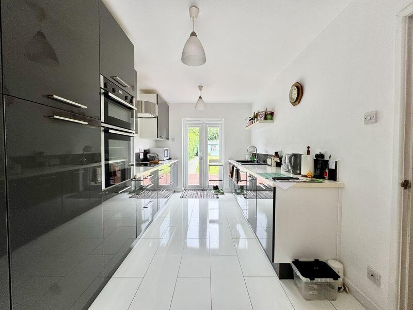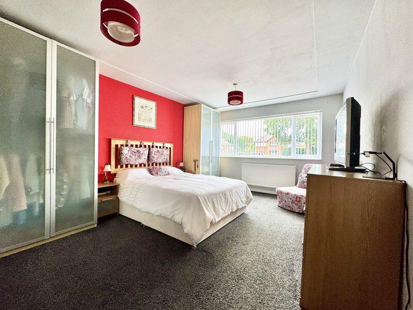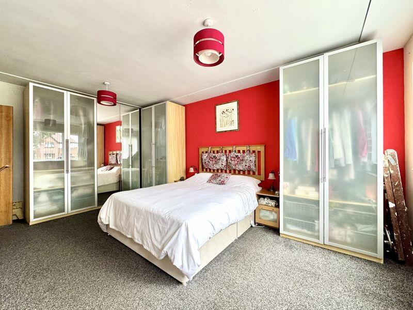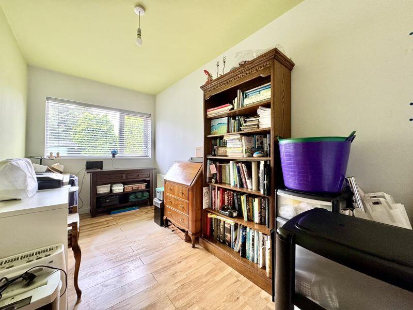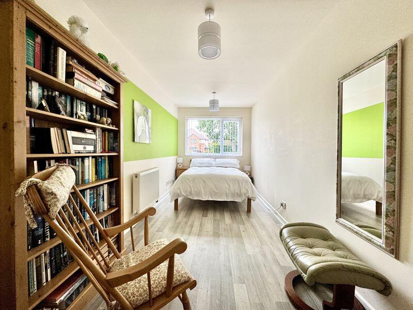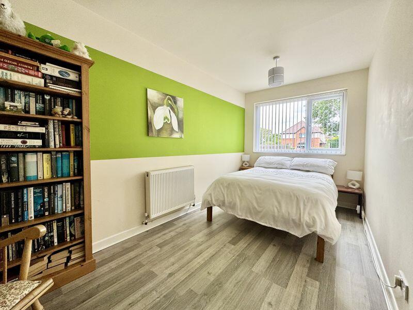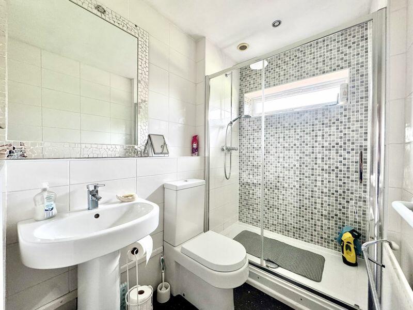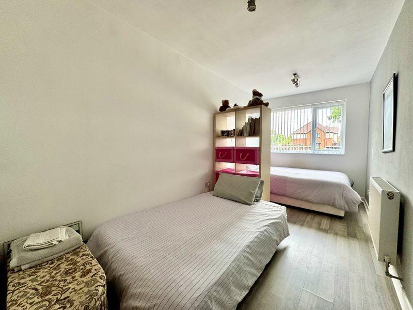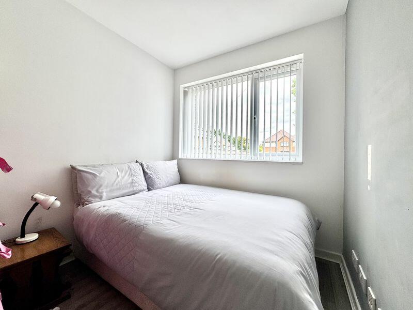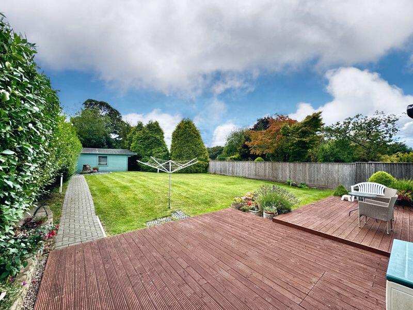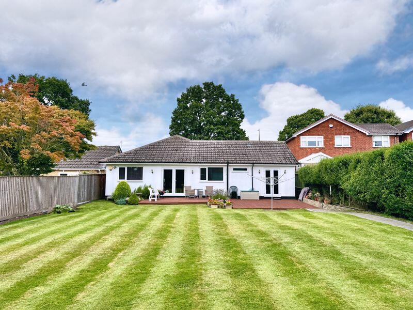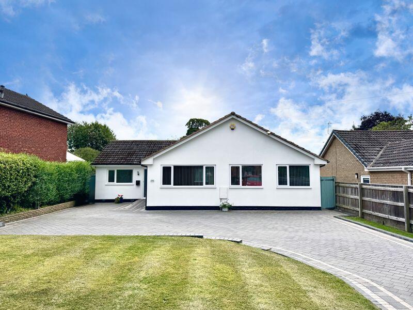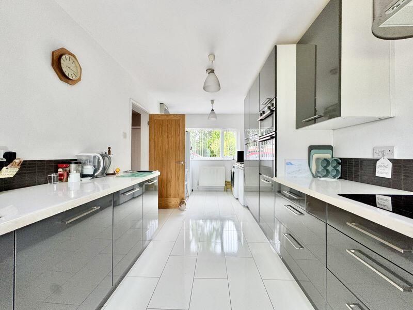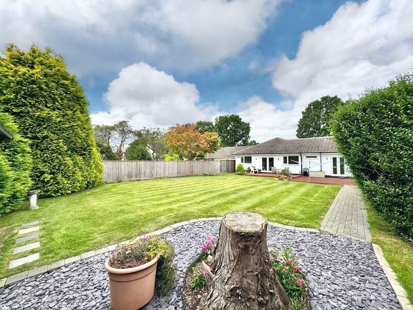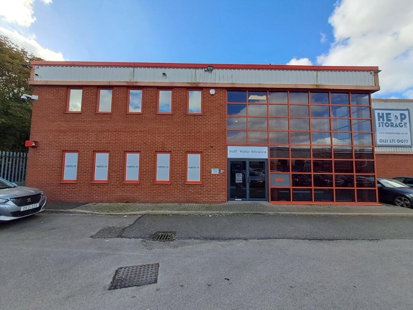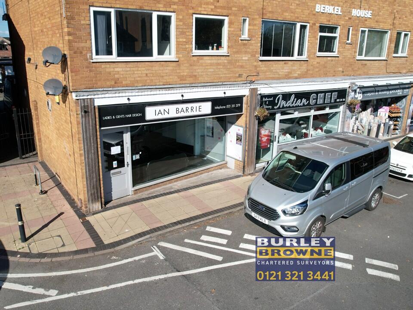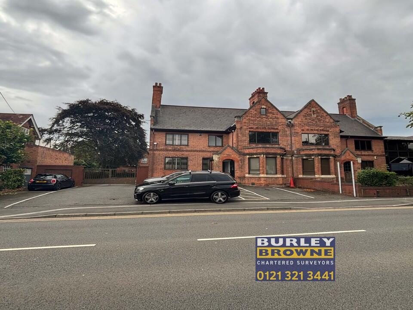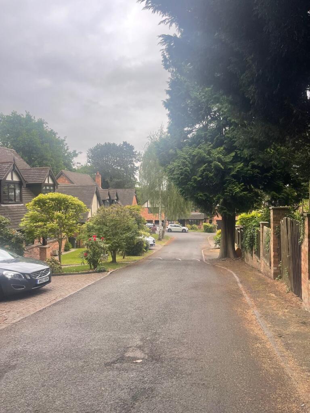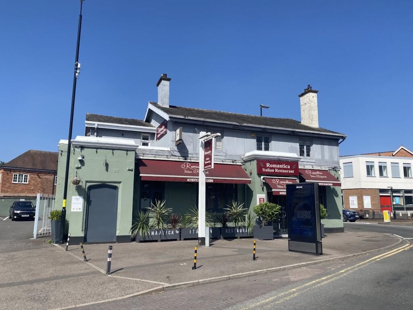Rectory Road, Sutton Coldfield, B75 7RU
Property Details
Bedrooms
4
Bathrooms
1
Property Type
Detached Bungalow
Description
Property Details: • Type: Detached Bungalow • Tenure: N/A • Floor Area: N/A
Key Features: • DETACHED BUNGALOW • 0.23 ACRE PLOT • GENEROUS SOUTH-FACING GARDEN • FOUR BEDROOMS • MODERN FINISH THROUGHOUT • EXTENSIVE DRIVEWAY PARKING • FITTED KITCHEN BREAKFAST ROOM • POPULAR RESIDENTIAL LOCATION • SUMMERHOUSE • GREAT FOR SCHOOL CATCHMENTS
Location: • Nearest Station: N/A • Distance to Station: N/A
Agent Information: • Address: 32 Walmley Road, Walmley, Sutton Coldfield, B76 1QN
Full Description: Rarely available and highly sought after, this impeccable detached family home is positioned in a highly demanded area renowned for its location in catchment to well-regarded local schools, excellent travel links, amenities, and access to the heart of Sutton Coldfield. Set back from the road with large frontage, there is abundant off-road parking for multiple vehicles serviced by a large driveway and beautiful foregardens.
Stepping through the front door, there is a welcoming reception hall that winds off to the various downstairs accommodation and is finished with high quality tiled flooring and overhead spotlights. The luxury fitted kitchen is located immediately left off the hallway and is stunningly stylish with a contemporary finish. Benefitting from a multitude of matching wall and floor storage units, integrated appliances, and patio doors onto the beautiful rear gardens – it is most certainly the heart of the home.
The lounge diner, measuring in excess of 15', is once again a bright and airy room pierced with light from the secluded back garden and also has double doors out onto the patio to bring the outside in. Four double bedrooms are all serviced by a spa-like family white suite, comprising a double walk in shower unit, toilet, and basin.
The rear of the property has a beautiful private garden backing onto Rectory Park. Part patio for al fresco dining and part laid to lawn, the dominating, manicured turf is a sight to behold and benefits from enviable south-facing positioning. There are two large outbuildings for additional storage, one of which is a summerhouse and makes the perfect escape from the buzz of the household.
Presented in immaculate condition and boasting sizeable living accommodation, this rarely available detached bungalow is a property that simply must be viewed to be truly appreciated.
MEASUREMENTS:
Entrance Hallway Briefly comprising of tiled floor, panel radiator, spot lights and loft access. Giving access to Kitchen, Lounge, Showerroom, Bedroom 1,2,3 and 4.
Bedroom One 17'04 x 11'09 Briefly comprising of panel radiator and double glazed window to front.
Bedroom Two 17'03 x 7'05 Briefly comprising of panel radiator and double glazed window to front.
Bedroom Three 17'03 x 7'04 Briefly comprising of panel radiator and double glazed window to front.
Bedroom Four 12'10 x 6'09 Briefly comprising of panel radiator and double glazed window to rear.
Lounge/Dining Room 19'07 x 12'09 Briefly comprising of panel radiator and double glazed window and patio doors to rear.
Kitchen 19'09 x 8'07 Briefly comprising of both wall and base units, stainless steel sink and drainer with mixer taps, induction hob, space and plumbing for washing machine, integrated oven and dishwasher, panel radiator and patio doors to rear garden and double glazed window to front.
Shower Room 10'02 x 5'03 Briefly comprising of shower cubicle, hand basin, low level w.c, fully tiled with double glazed window to rear.
Rear Garden Enclosed South facing garden with lawn and decking
Driveway Briefly comprising of tarmac driving providing off road parking and lawned area.Lounge/Diner19' 9'' x 12' 9'' (6.02m x 3.88m)Kitchen19' 9'' x 8' 7'' (6.02m x 2.61m)Bedroom One17' 4'' x 11' 9'' (5.28m x 3.58m)Bedroom Two17' 3'' x 7' 5'' (5.25m x 2.26m)Bedroom Three17' 3'' x 7' 4'' (5.25m x 2.23m)Bedroom Four12' 10'' x 6' 9'' (3.91m x 2.06m)Shower Room10' 2'' x 5' 3'' (3.10m x 1.60m)BrochuresProperty BrochureFull Details
Location
Address
Rectory Road, Sutton Coldfield, B75 7RU
City
Sutton Coldfield
Features and Finishes
DETACHED BUNGALOW, 0.23 ACRE PLOT, GENEROUS SOUTH-FACING GARDEN, FOUR BEDROOMS, MODERN FINISH THROUGHOUT, EXTENSIVE DRIVEWAY PARKING, FITTED KITCHEN BREAKFAST ROOM, POPULAR RESIDENTIAL LOCATION, SUMMERHOUSE, GREAT FOR SCHOOL CATCHMENTS
Legal Notice
Our comprehensive database is populated by our meticulous research and analysis of public data. MirrorRealEstate strives for accuracy and we make every effort to verify the information. However, MirrorRealEstate is not liable for the use or misuse of the site's information. The information displayed on MirrorRealEstate.com is for reference only.
