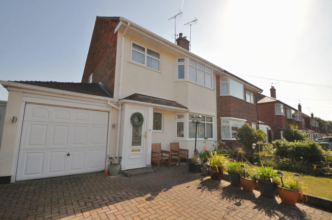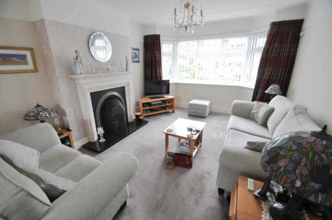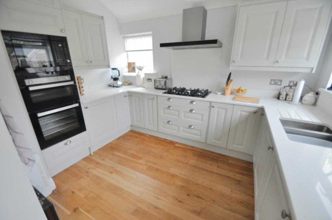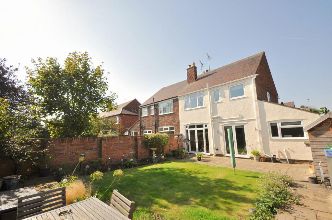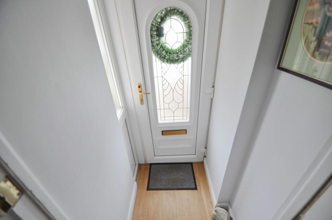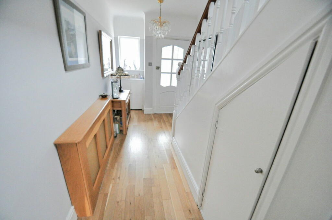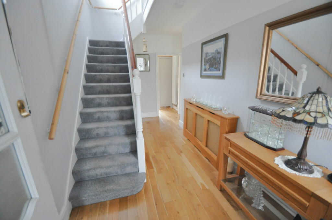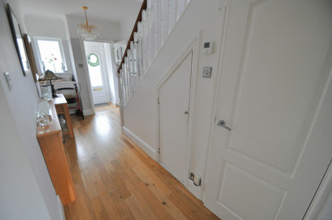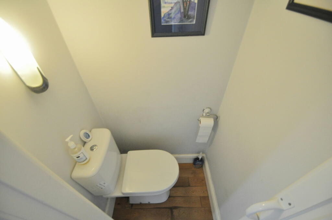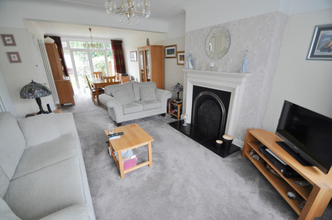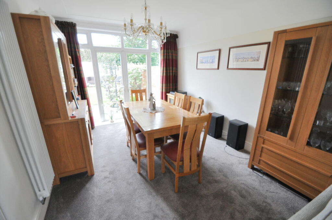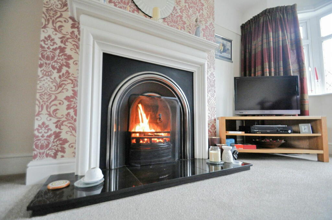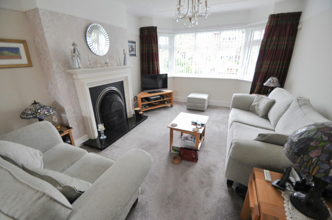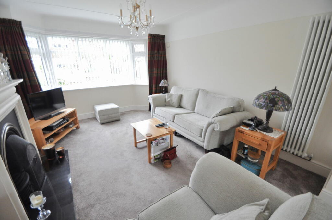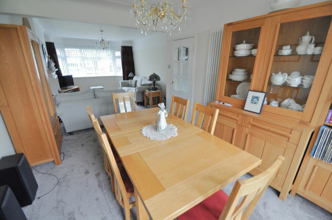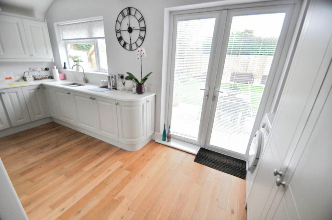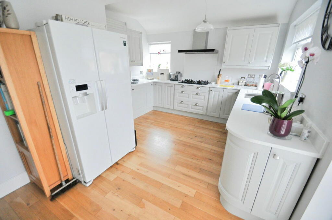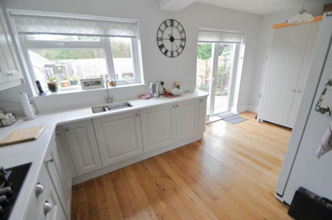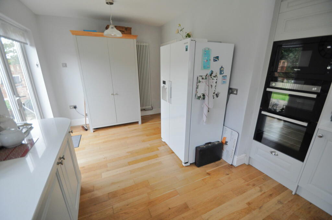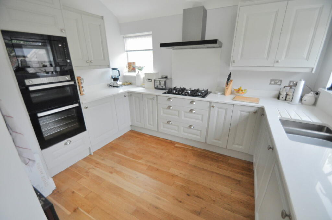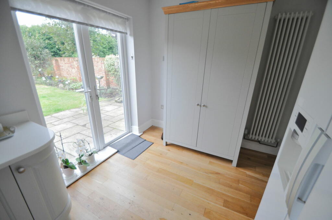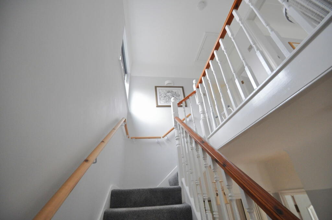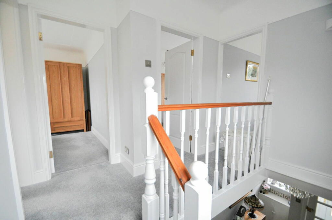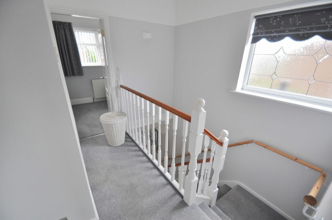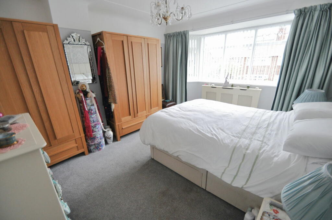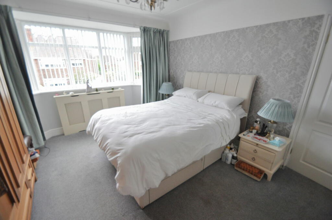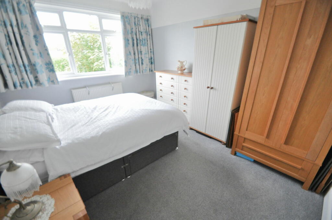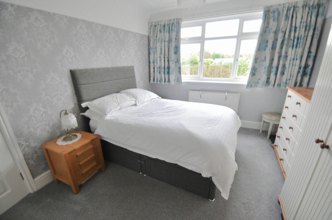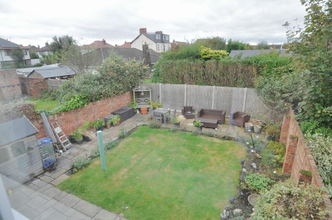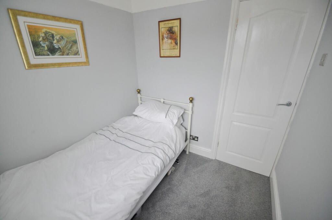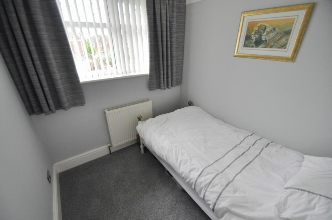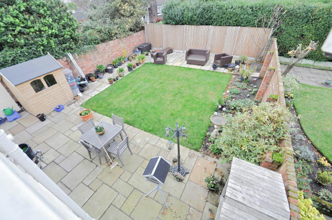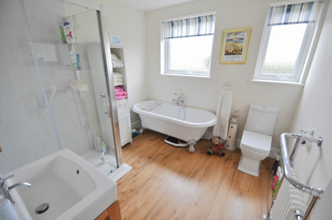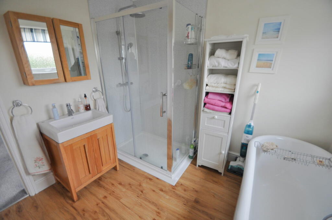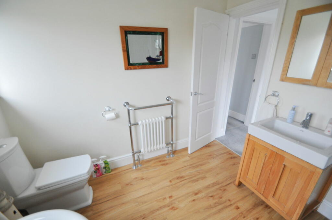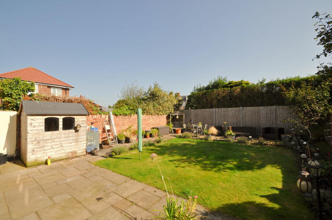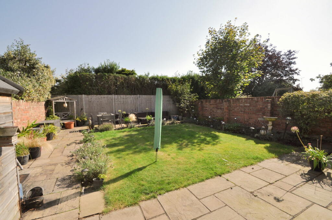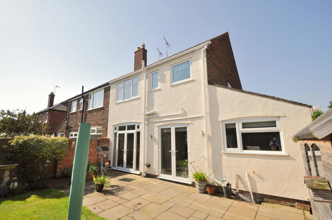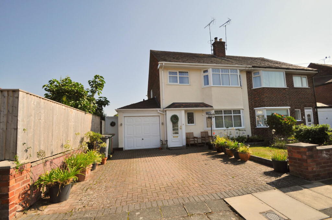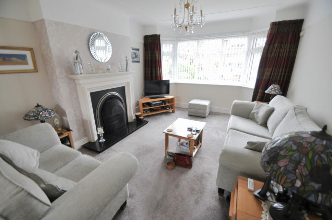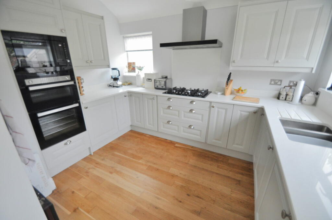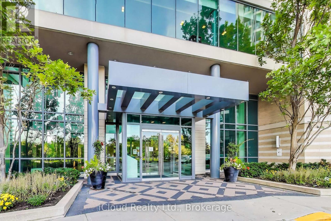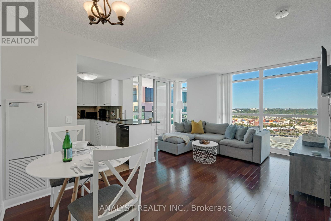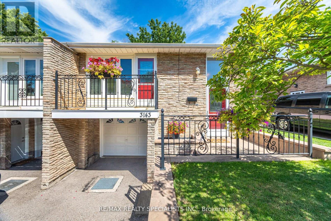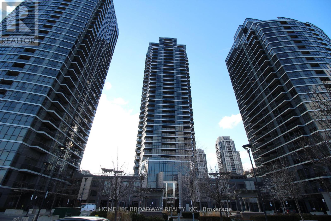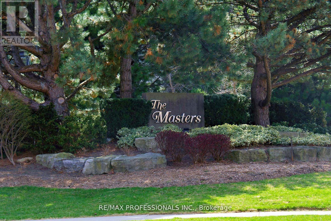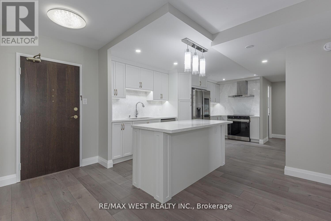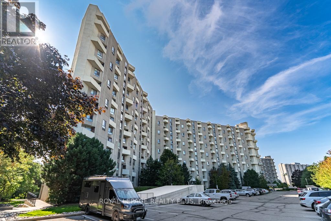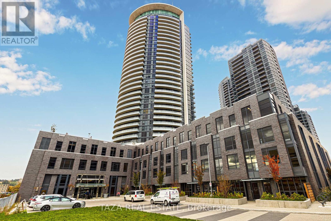Redcar Road, Wallasey
Property Details
Bedrooms
3
Bathrooms
2
Property Type
Semi-Detached
Description
Property Details: • Type: Semi-Detached • Tenure: N/A • Floor Area: N/A
Key Features: • Three Bedroom Semi Detached Home • Stunning Breakfast Kitchen • Gardens, Drive & Garage • Council Tax Band C • EPC Rating D
Location: • Nearest Station: N/A • Distance to Station: N/A
Agent Information: • Address: 100 Wallasey Road, Wallasey, Wirral, Merseyside, CH44 2AE
Full Description: Beautifully cared for and improved throughout, this wonderful three-bedroom semi-detached residence boasts a stunning quality kitchen, stylish bathroom, downstairs WC and lots more! It really is a true credit to its current owners and would make an excellent family home, also having well-kept front/rear gardens, driveway and garage – it really does tick so many boxes! Sitting proud in a much sought-after location near to the shops and amenities in Wallasey Village including train stations, bus stops, commuter links and Harrison Park. Close to popular Primary and Secondary schools, especially being in the catchment area for Greenleas Primary. Interior: porch, inviting hallway, WC, dining area, living area and superb breakfast kitchen on the ground floor. Off the first-floor landing there are the three bedrooms and a four-piece family bathroom. Complete with double glazing and central heating. Exterior: delightful rear garden, front garden, driveway and garage. A must see!ENTRANCE & PORCH A pleasant approach onto the front paved driveway with front lawn to the side. Part glazed uPVC double glazed door opening into a porch with further uPVC double glazed window to side elevation. Oak effect flooring and part glazed inner door into the hallway.HALLWAY Inviting and tastefully decorated, the entrance hall has quality solid oak flooring and a uPVC double glazed frosted front window with meter cupboard below. Telephone point, under stairs cupboard and central heating radiator with central heating thermostat. Doors into:DOWNSTAIRS WC Handy addition to a family home like this! Low level WC, wall light and solid oak flooring.DINING AREA 13' 3" x 10' 2" (4.04m x 3.11m) Great for meal times and entertaining friends with its open plan feel into the living area and also into the delightful garden via the double opening uPVC double glazed doors with surrounding glazing. Modern vertical radiator and quality carpet through into the living area.LIVING AREA 14' 9" x 11' 11" (4.5m x 3.65m) A lovely room to relax in! uPVC double glazed bay window to front elevation. Television point, central heating radiator and large working gas fire set within a beautiful surround and hearth.BREAKFAST KITCHEN 16' 9" x 11' 3" (5.13m x 3.44m) A stunning breakfast kitchen! Quality range of matching base and wall units with quartz work surfaces and roll backs. One and a half bowl sink and incut drainer with mixer tap over, this sits below a uPVC double glazed window looking into the garden. Further uPVC double glazed frosted window to side elevation. Five ring Bosch gas hob with quartz splash back and chimney extractor above. The Grundig double oven and microwave oven area set within a tall unit. Integrated washer. Space for a fridge freezer. Modern vertical radiator and quality solid oak flooring. Double opening uPVC double glazed doors with inset blinds into the garden.LANDING Carpeted staircase leading upwards to the first-floor landing with uPVC double glazed frosted window to side elevation. Loft access hatch with pull down ladders. Doors into:BEDROOM ONE 14' 5" x 12' 1" (4.41m x 3.69m) uPVC double glazed bay window to front elevation. Central heating radiator.BEDROOM TWO 12' 10" x 10' 4" (3.93m x 3.17m) Overlooking the delightful garden is the uPVC double glazed window to rear elevation. Central heating radiator.BEDROOM THREE 7' 8" x 6' 10" (2.35m x 2.1m) uPVC double glazed window to front elevation. Central heating radiator.FAMILY BATHROOM 8' 10" x 8' 7" (2.71m x 2.62m) Well planned and tastefully chosen four-piece family bathroom. Two uPVC double glazed frosted windows to rear elevation. Free standing, roll top, claw foot bath with heritage style taps and shower rinse attachment. Oversized shower cubicle with fixed overhead shower, and additional rinse attachment. Low level WC and wash basin set within a handy storage unit, having a mirrored vanity unit above. Inset ceiling spotlights, quality oak effect flooring and traditional style roll radiator with towel rail.REAR EXTERIOR Without doubt, the rear garden is a delightful place to relax in over those warmer months! There is a well-kept lawn with flower/shrub borders and re-laid Indian sandstone patios that surround the lawn, making ideal areas for dining sets and seating arrangements – not forgetting the family BBQ! Outside double power socket, water tap and spotlights by the kitchen patio doors. The Indian sandstone continues around the side of the house providing access into the garage via a part glazed uPVC double glazed door, and also through a gate to the front driveway.FRONT EXTERIOR A welcoming and well-kept front lawned garden with flower/shrub borders. The paved double driveway provides ample off-road parking, with access to the garage and a side gate leading into the rear garden.GARAGE A great space to keep your pride and joy off the road, or even just for storing household essentials. Accessed via and up and over front door, along with a side part glazed uPVC double glazed door. The garage houses the Worcester condensing combi boiler.LOCATION Asbury Road can be found off Green Lane, approx. 1.3 miles driving distance from our Liscard office.BrochuresBrochure 1
Location
Address
Redcar Road, Wallasey
City
Redcar Road
Features and Finishes
Three Bedroom Semi Detached Home, Stunning Breakfast Kitchen, Gardens, Drive & Garage, Council Tax Band C, EPC Rating D
Legal Notice
Our comprehensive database is populated by our meticulous research and analysis of public data. MirrorRealEstate strives for accuracy and we make every effort to verify the information. However, MirrorRealEstate is not liable for the use or misuse of the site's information. The information displayed on MirrorRealEstate.com is for reference only.
