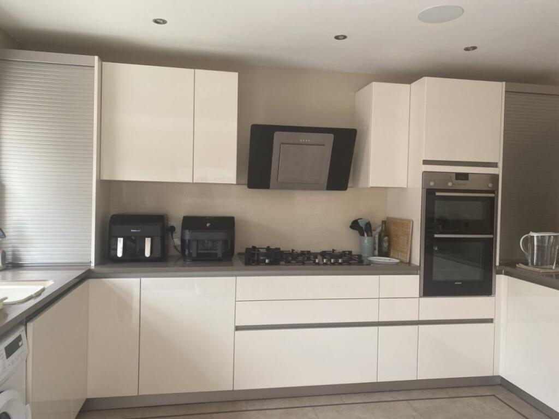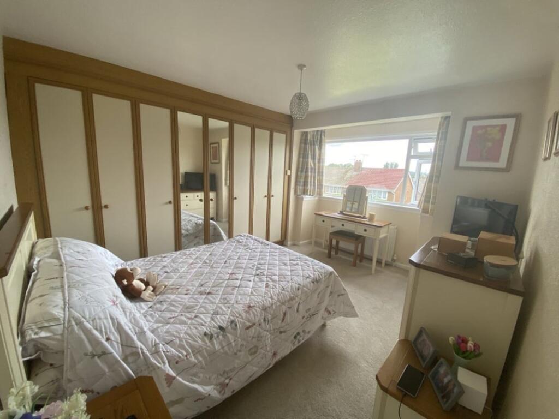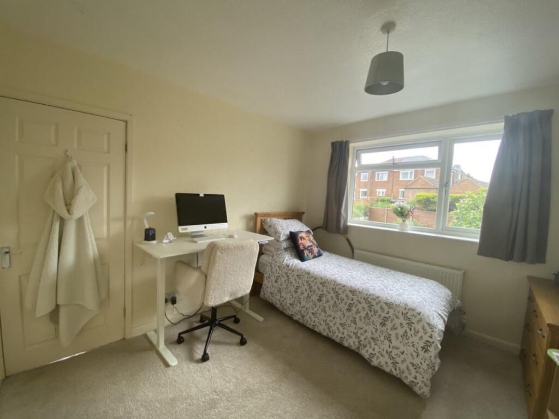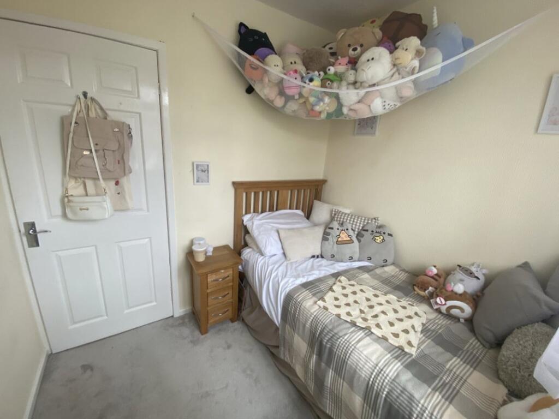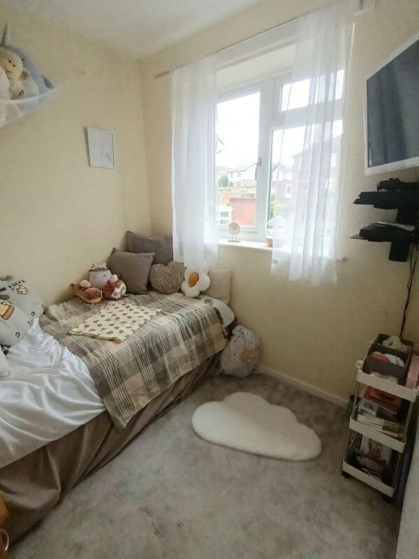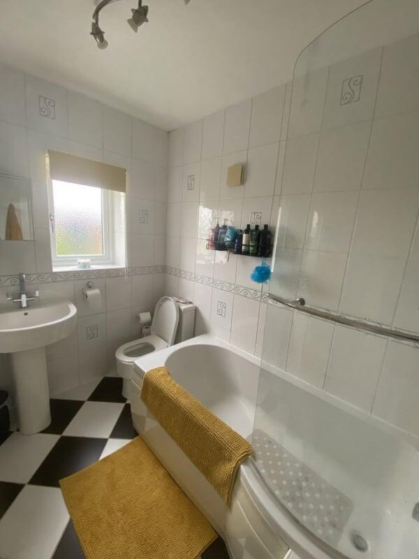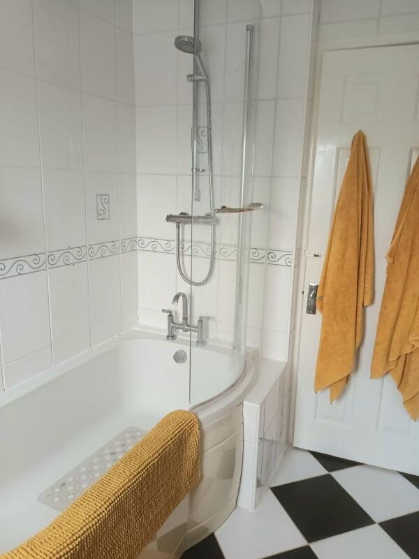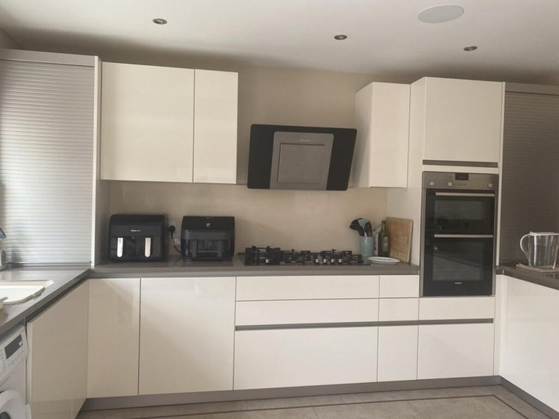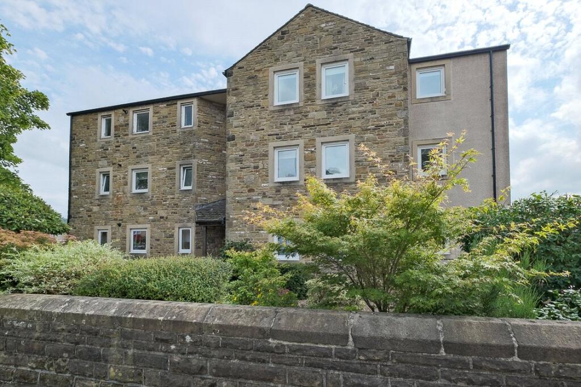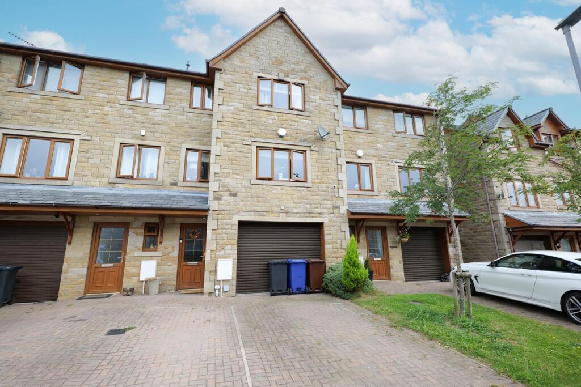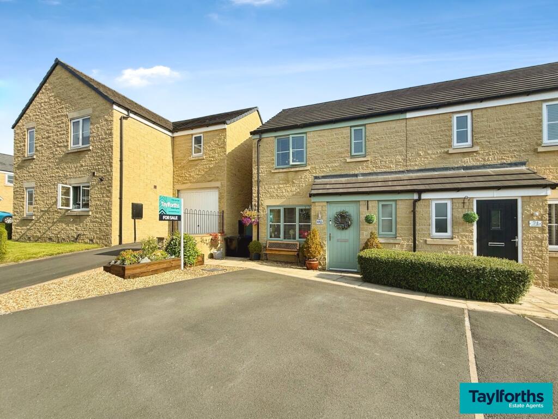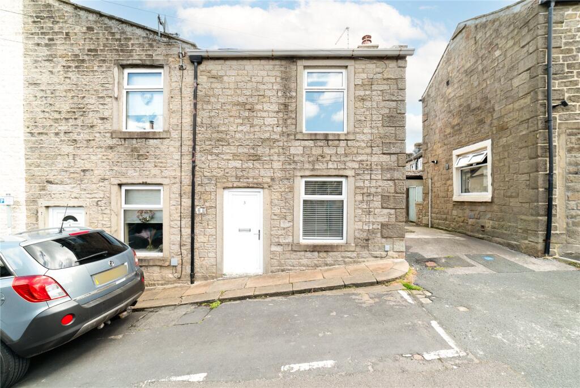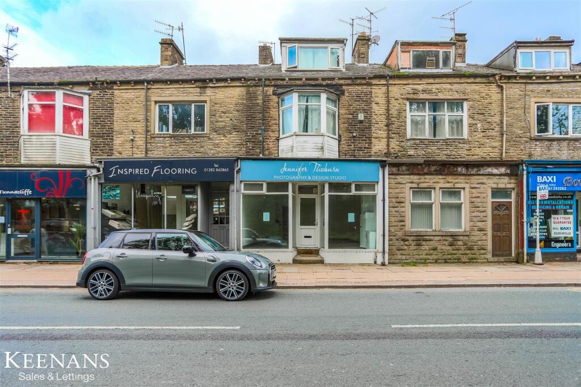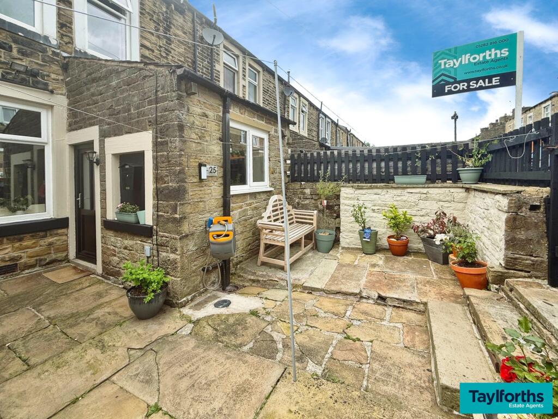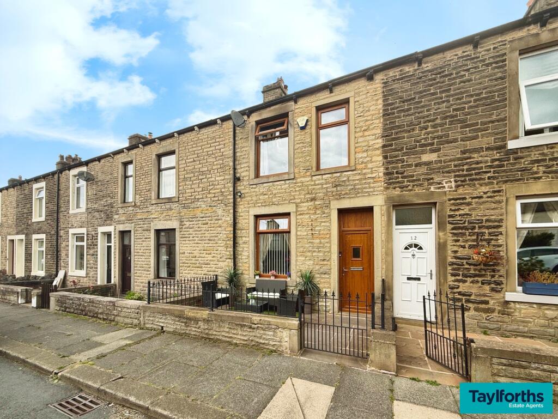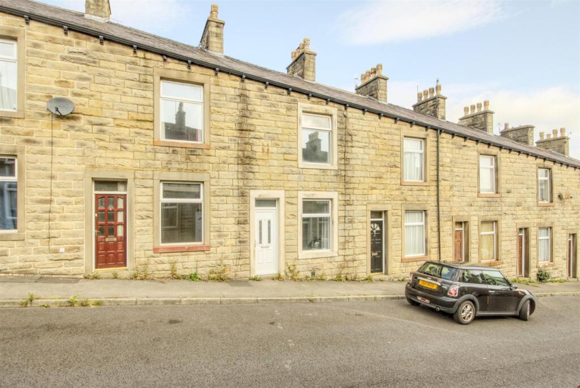Reeval Close, Barnoldswick, BB18
Property Details
Bedrooms
3
Bathrooms
1
Property Type
Semi-Detached
Description
Property Details: • Type: Semi-Detached • Tenure: Freehold • Floor Area: N/A
Key Features: • Impressive extended semi detached home • Spacious high specification kitchen • Three well proportioned bedrooms • Integrated electric garage • Off road parking for 2 cars • South facing rear garden • Quiet cul de sac location • Convenient location for amenities, schools and bus routes • Easy access to skipton • Downstairs cloakroom
Location: • Nearest Station: N/A • Distance to Station: N/A
Agent Information: • Address: Marsh House Farm, Lower Burnham Road, Latchingdon Chelmsford, Essex CM3 6HQ
Full Description: **Impressive Extended Semi-Detached Home for Sale at 8 Reeval Close, Earby** freehold, council tax banding c.
We are delighted to present this impressive extended semi-detached home, situated in the highly sought-after location of Reeval Close, Barnoldswick. This fantastic property boasts a spacious high specification kitchen, three well-proportioned bedrooms, and an integrated garage, making it the perfect family home.
**Internal Features**
Upon entering the property, you will be greeted by a bright and airy hallway, which provides access to the cloakroom, spacious living room, complete with large windows, allowing an abundance of natural light to flood the room. The high specification kitchen is a real showstopper, with sleek units, quartz worktops, and an integrated appliance package, making it the perfect space for cooking and entertaining.
The three well-proportioned bedrooms are located on the first floor, each with ample storage space and large windows, allowing for a flood of natural light. The family bathroom is modern and well-appointed, with a white suite and a shower over the bath.
**External Features**
The property benefits from a private and enclosed rear garden, which is south-facing, making it the perfect spot to enjoy the sunshine. The garden is fully enclosed, providing a safe and secure space for children **ENQUIRIES**For all enquiries, viewing requests or to create your own listing please visit the Emoov website. If calling, please quote reference: S4953Living room7.65m x 3.58mExcellent sized bright and airy room having coved ceiling, TV point, two radiators and a large uPVC framed double glazed bay window with views to the front elevation, neutrally decorated. Utility area3.6m x 1.7mKarndean flooring, base and wall units, integrated tall fridge/freezer, Viessmann boiler with Wi-Fi Smart programmable thermostat, space for dryer, radiator, internal access to the garage and a further door from the garage leading out to the rear garden.Kitchen3.99m x 4.78mLarge kitchen fitted with modern stylish base and wall units with silstone work surfaces, splashbacks and window sills, integrated fridge, dishwasher, double oven and gas hob with extractor above, down lights and plinth lighting, Karndean flooring and French doors leading to the rear garden.Bedroom one4.19m x 3.2mLarge master bedroom situated to the front of the property, uPVC framed double glazed window enjoying superb views, fully fitted floor to ceiling wardrobes, TV point and radiator. Bedroom two3.38m x 2.9mSwcond double bedroom situated to the rear of the property with uPVC framed double glazed window and radiator overlooking the rear garden. Bedroom three2.03m x 2.29mSituated to the rear of the property with uPVC framed double glazed window overlooking the rear garden, radiator. Family Bathroom2.5m x 1.64mFully tiled and housing a white three piece suite comprising P bath with thermostatic shower over plus mixer shower, pedestal wash hand basin, low suite WC, duel fuel chrome heated towel rail, uPVC framed double glazed window with opaque glass.
Location
Address
Reeval Close, Barnoldswick, BB18
City
Barnoldswick
Features and Finishes
Impressive extended semi detached home, Spacious high specification kitchen, Three well proportioned bedrooms, Integrated electric garage, Off road parking for 2 cars, South facing rear garden, Quiet cul de sac location, Convenient location for amenities, schools and bus routes, Easy access to skipton, Downstairs cloakroom
Legal Notice
Our comprehensive database is populated by our meticulous research and analysis of public data. MirrorRealEstate strives for accuracy and we make every effort to verify the information. However, MirrorRealEstate is not liable for the use or misuse of the site's information. The information displayed on MirrorRealEstate.com is for reference only.


