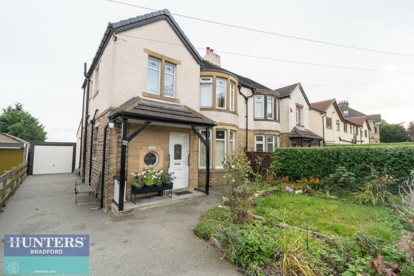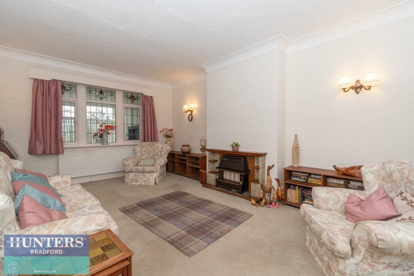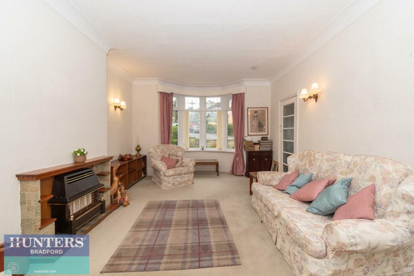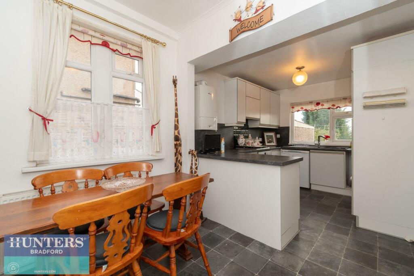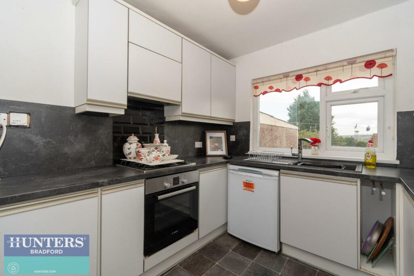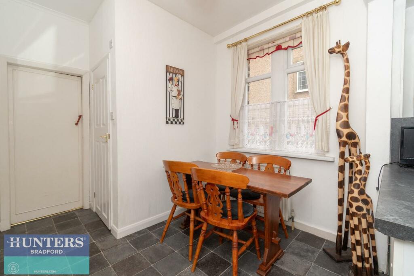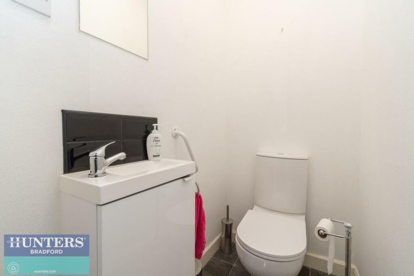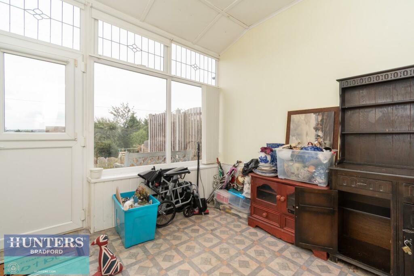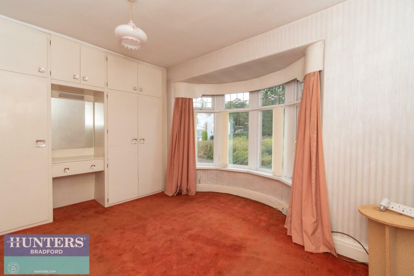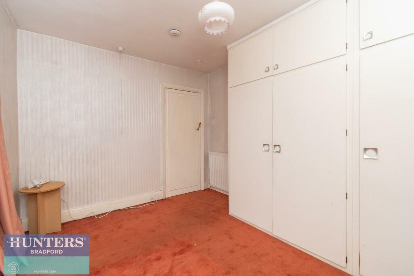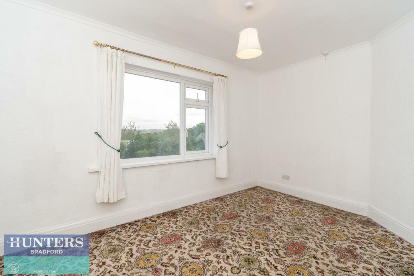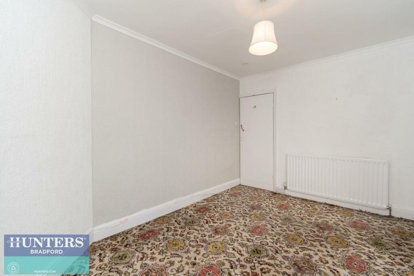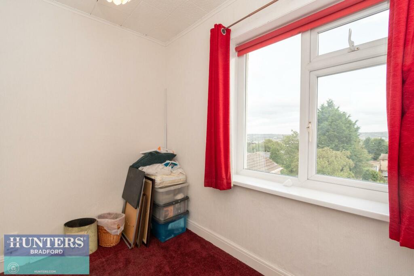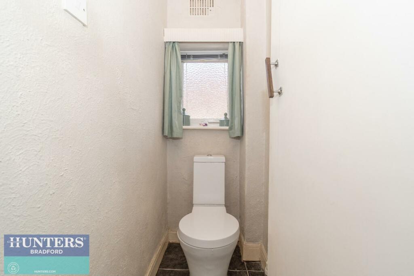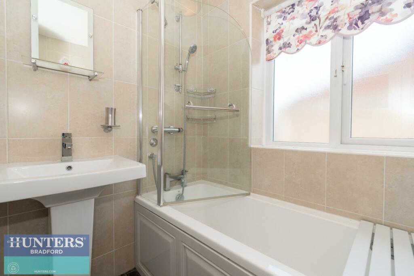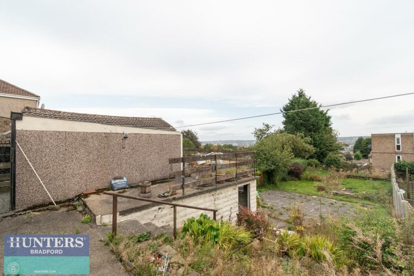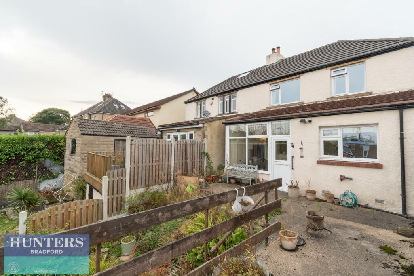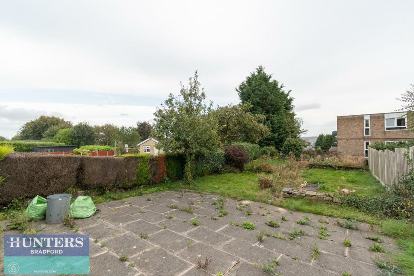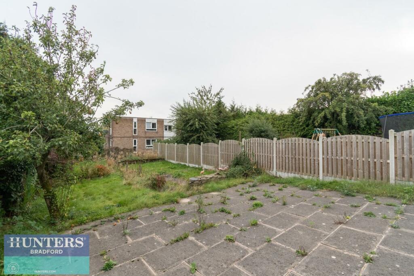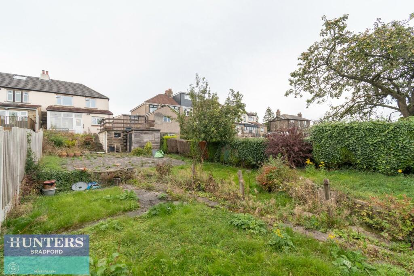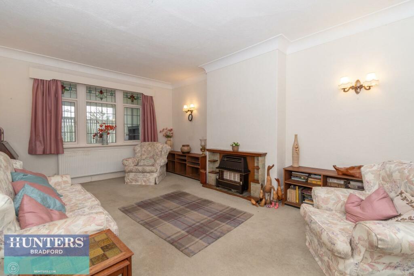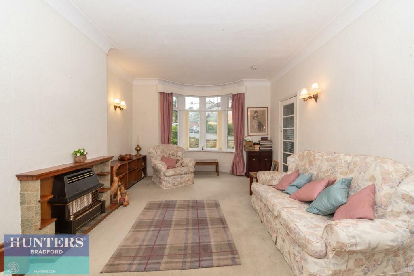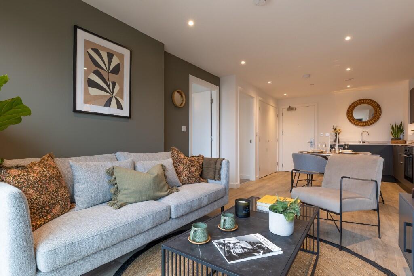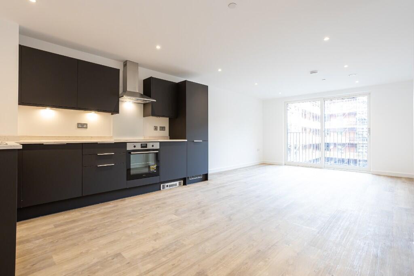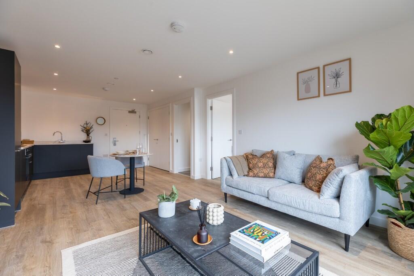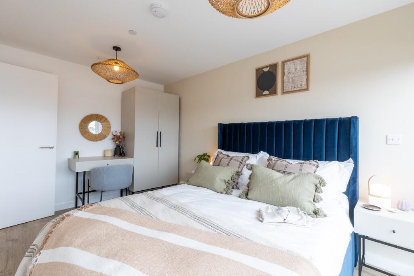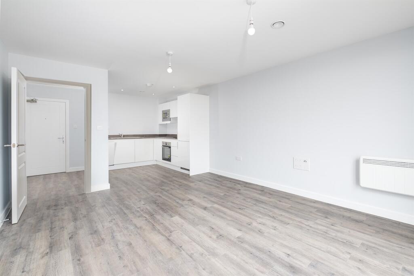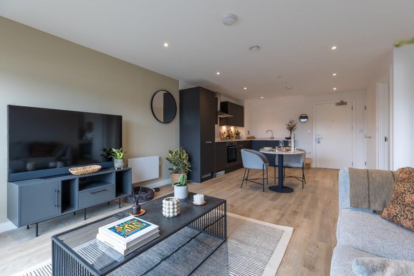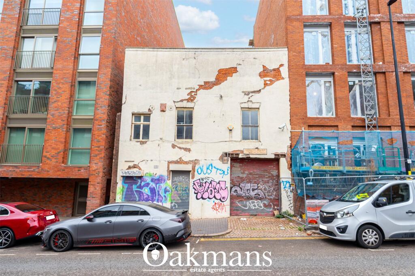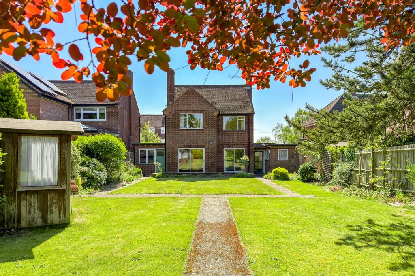REF SR - Wheatlands Drive Daisy Hill, Bradford, West Yorkshire, BD9 5JJ
Property Details
Bedrooms
3
Bathrooms
2
Property Type
Semi-Detached
Description
Property Details: • Type: Semi-Detached • Tenure: N/A • Floor Area: N/A
Key Features: • THREE BEDROOM SEMI-DETACHED FAMILY HOME • TWO RECEPTION ROOMS • GOOD SIZE KITCHEN DINER • GROUND FLOOR WC • SEPARATE BATHROOM AND WC • DOUBLE GLAZING • GAS CENTRAL HEATING • GARDEN TO THE FRONT AND LARGER REAR GARDEN WITH PATIO • DRIVE WAY AND GARAGE PARKING • COUNCIL TAX BAND C, EPC RATING GRADE D
Location: • Nearest Station: N/A • Distance to Station: N/A
Agent Information: • Address: 2 Wakefield Road Bradford BD4 7AT
Full Description: HUNTERS BRADFORD PRESENTS - WHEATLANDS DRIVE - BD9Nestled in the charming Wheatlands Drive of Bradford, this three-bedroom semi-detached family home is a true gem waiting to be discovered. Boasting two reception rooms and a spacious kitchen diner, this property offers ample space for comfortable living and entertaining.As you step inside, you'll be greeted by a well-appointed ground floor WC, ensuring convenience for you and your guests. The separate bathroom and WC add a touch of practicality to this lovely home. With double glazing and gas central heating, you can rest assured that comfort and warmth are always at your fingertips.Outside, a delightful garden at the front welcomes you, while a generously sized rear garden beckons for outdoor enjoyment, complete with a patio and lawn. Parking is a breeze with a driveway and garage providing space for several vehicles, making coming home a stress-free experience.Situated in a sought-after location, this property offers easy access to amenities, schools, BRI hospital and excellent transport links to Bradford, and the picturesque Dales. Whether you're looking to enjoy the vibrant city life or escape to the countryside, this property offers the best of both worlds.With a council tax band C and an EPC rating grade D, this home is not only inviting but also practical for modern living.Don't miss out on the opportunity to make this wonderful property your own and start creating lasting memories in this inviting family home.Ground Floor - Entrance - Hallway - Reception Room 1 - 3.9 x 5.7 (12'9" x 18'8") - Reception Room 2 - 3.0 x 3.0 (9'10" x 9'10") - Kitchen Diner - 2.6 x 6.3 (8'6" x 20'8") - Ground Floor Wc - 1.5 x 1.0 (4'11" x 3'3") - First Floor - Landing - Bedroom 1 - 2.9 x 3.8 (9'6" x 12'5") - Bedroom 2 - 2.8 x 3.8 (9'2" x 12'5") - Bedroom 3 - 2.6 x 1.9 (8'6" x 6'2") - Bathroom - 1.6 x 2.0 (5'2" x 6'6") - Wc - 0.8 x 1.6 (2'7" x 5'2") - External - Front Garden - Rear Garden - Driveway - Garage - BrochuresREF SR - Wheatlands Drive Daisy Hill, Bradford, We
Location
Address
REF SR - Wheatlands Drive Daisy Hill, Bradford, West Yorkshire, BD9 5JJ
City
Bradford
Features and Finishes
THREE BEDROOM SEMI-DETACHED FAMILY HOME, TWO RECEPTION ROOMS, GOOD SIZE KITCHEN DINER, GROUND FLOOR WC, SEPARATE BATHROOM AND WC, DOUBLE GLAZING, GAS CENTRAL HEATING, GARDEN TO THE FRONT AND LARGER REAR GARDEN WITH PATIO, DRIVE WAY AND GARAGE PARKING, COUNCIL TAX BAND C, EPC RATING GRADE D
Legal Notice
Our comprehensive database is populated by our meticulous research and analysis of public data. MirrorRealEstate strives for accuracy and we make every effort to verify the information. However, MirrorRealEstate is not liable for the use or misuse of the site's information. The information displayed on MirrorRealEstate.com is for reference only.
