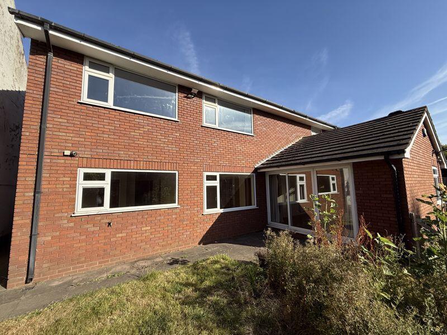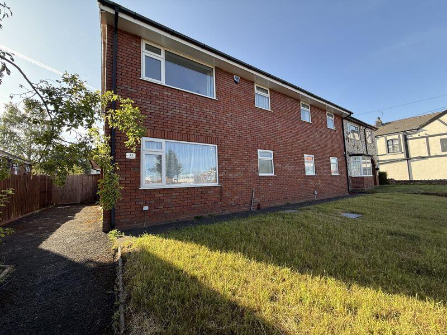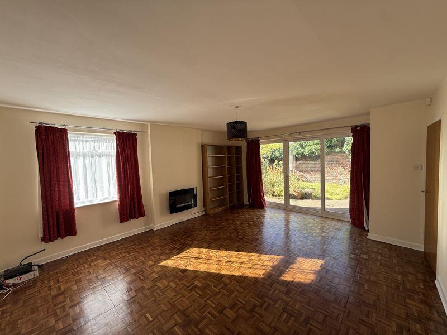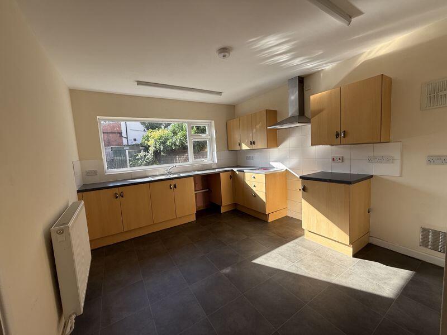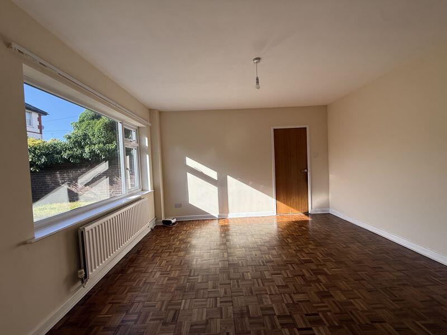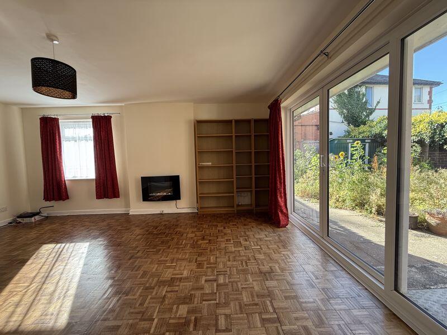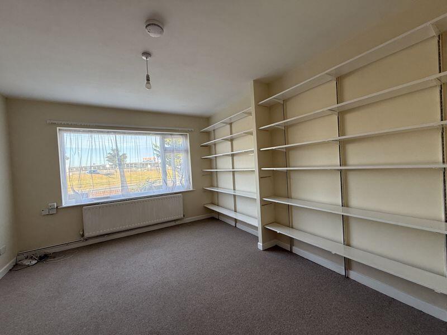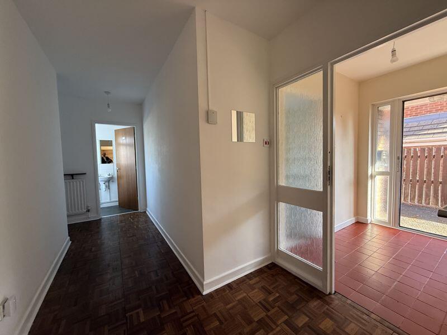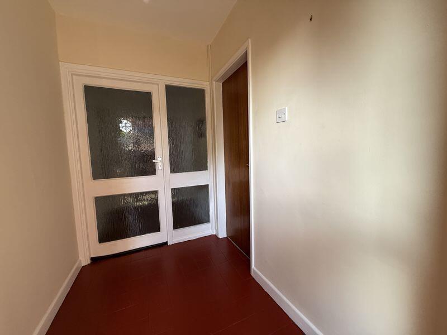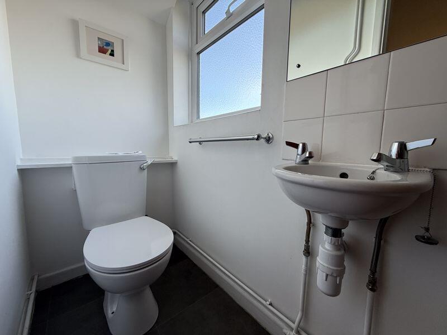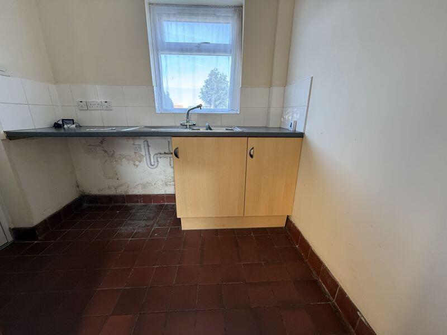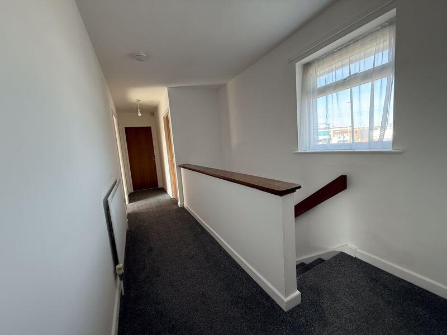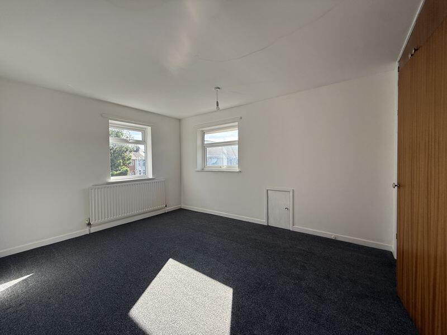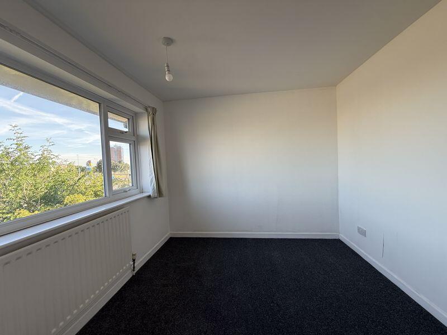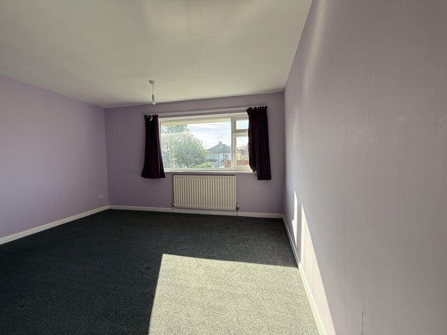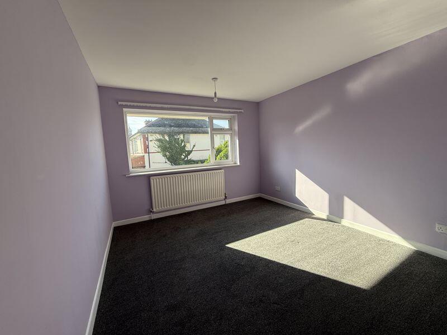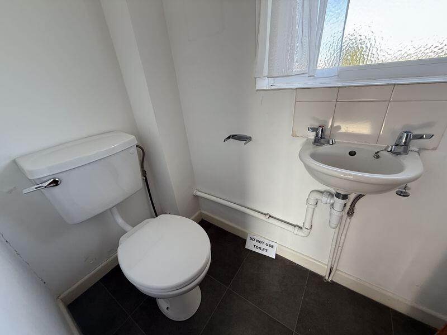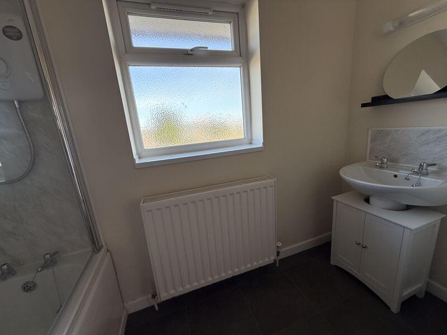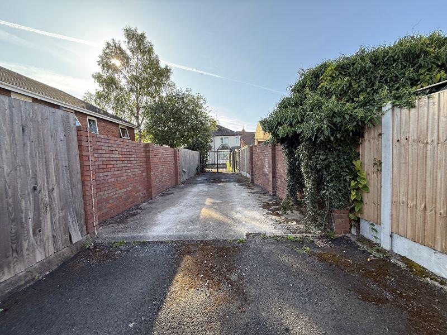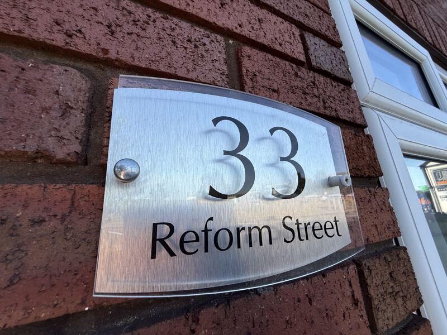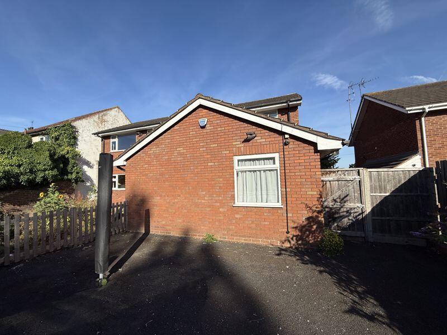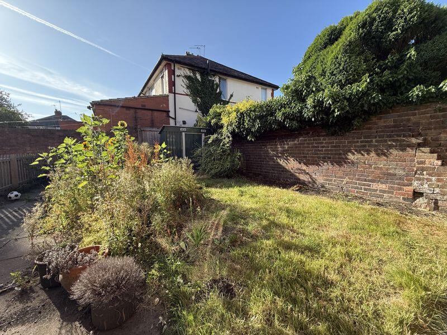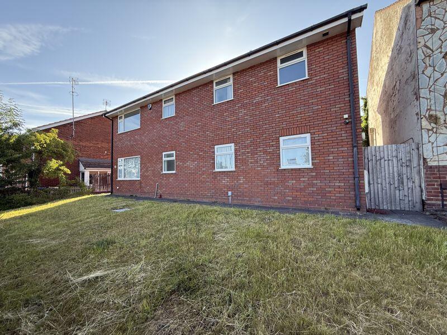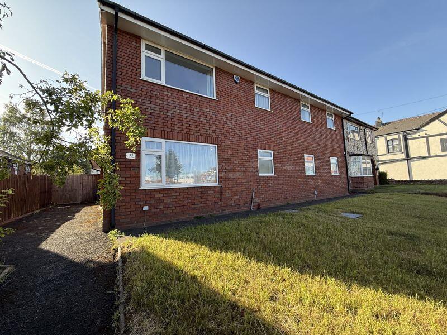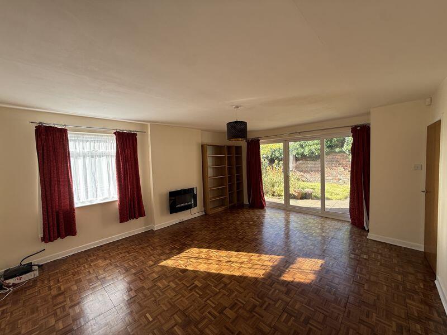Reform Street, West Bromwich
Property Details
Bedrooms
4
Bathrooms
2
Property Type
Detached
Description
Property Details: • Type: Detached • Tenure: Freehold • Floor Area: N/A
Key Features: • Four Bedroom Detached Property • Parking & Gardens • Central Heated • Double Glazed • EPC Awaited, Council Tax A • Ask an adviser to book your viewing
Location: • Nearest Station: N/A • Distance to Station: N/A
Agent Information: • Address: 84 Church Street, Stoke-On-Trent, ST4 1BS
Full Description: A modern four bedroom detached property situated in the heart of West Bromwich close to amenities. Four bedroom detached property benefits from off-road parking, gas central heating and double glazing throughout. Accommodation comprises entrance porch, study, living room, dining room, kitchen, WC and utility at ground floor level with four bedrooms, a separate WC and a family bathroom to the first floor. To the frontage is a lawn garden at the rear is the driveway suitable for parking three cars patio seating area and lawn.Ground FloorEntrance PorchWith tiled floor, door to side.Study14' 2'' x 11' 1'' (4.31m x 3.39m)With carpeted floor, radiator, Power Point, built-in shelving.Inner HallWith parquet floor, Power Point, radiator, stairs off.Living Room15' 1'' x 18' 8'' (4.60m x 5.68m)With wooden floor, radiator, Power Point, electric fire and patio doors onto rear.Dining Room13' 11'' x 13' 0'' (4.23m x 3.97m)With parquet floor, radiator, Power Point.WC3' 3'' x 7' 1'' (.98m x 2.17m)Fitted suite in white with WC and basin. Includes radiator.Kitchen14' 0'' x 10' 8'' (4.26m x 3.26m)Fitted kitchen with pale wood wall and base units granite effect surfaces over. Part tiled walls and tile effect floor. Include radiator, Power Point, cooker point.Utility room8' 4'' x 8' 0'' (2.55m x 2.43m)With fitted base units in pale wood, granite effect surfaces over. Tiled walls and tiled floor. Includes Power Point, Washer point, central heating boiler, door to rear.First FloorLandingWith carpeted floor, radiator, power points, built-in cupboard.Bedroom 110' 6'' x 7' 2'' (3.21m x 2.18m)With carpeted floor, radiator, Power Point.Bedroom 213' 10'' x 13' 7'' (4.21m x 4.15m)With carpeted floor, radiator, Power Point built-in wardrobe.Bedroom 313' 11'' x 13' 1'' (4.24m x 3.98m)With carpeted floor, radiator, Power Point, built-in wardrobes.Bedroom 413' 11'' x 10' 9'' (4.25m x 3.27m)With carpeted floor, radiator, Power Point.Family Bathroom7' 6'' x 7' 1'' (2.29m x 2.16m)Fitted bathroom suite in white with pedestal basin, panel bath with electric shower and screen over. Marble effect walls and tile effect floor. Includes a radiator and extractor fan.WC3' 7'' x 5' 0'' (1.10m x 1.53m)Fitted suite in white with basin, WC, tile effect floor. Includes radiator.OutsideTo the frontage is a lawn garden at the rear is a driveway suitable for parking three cars patio seating area and lawn.BrochuresProperty BrochureFull Details
Location
Address
Reform Street, West Bromwich
City
Reform Street
Features and Finishes
Four Bedroom Detached Property, Parking & Gardens, Central Heated, Double Glazed, EPC Awaited, Council Tax A, Ask an adviser to book your viewing
Legal Notice
Our comprehensive database is populated by our meticulous research and analysis of public data. MirrorRealEstate strives for accuracy and we make every effort to verify the information. However, MirrorRealEstate is not liable for the use or misuse of the site's information. The information displayed on MirrorRealEstate.com is for reference only.
