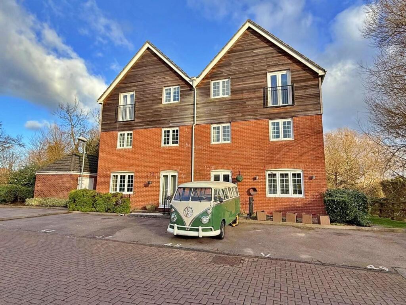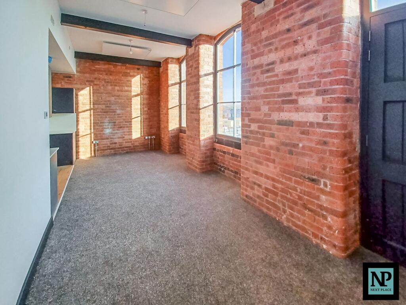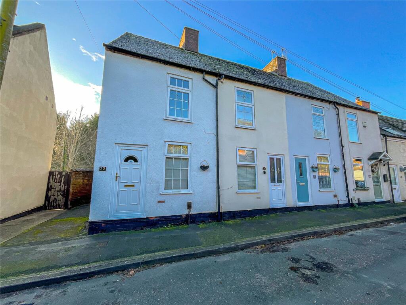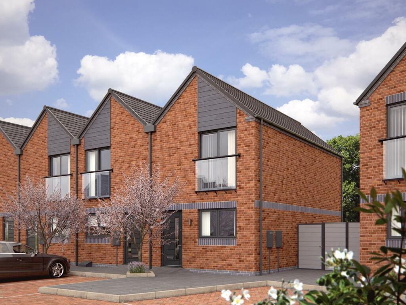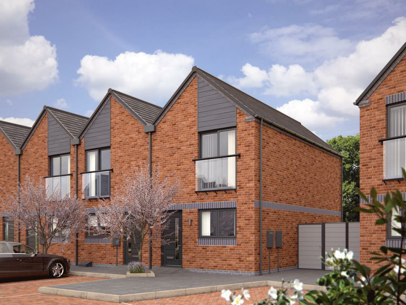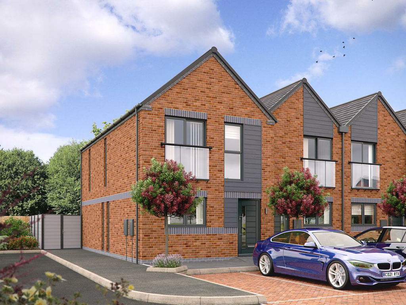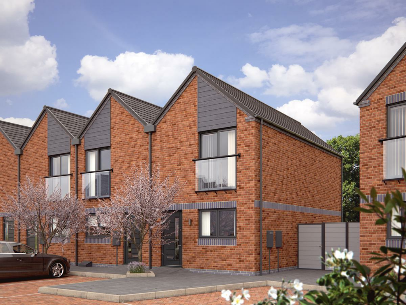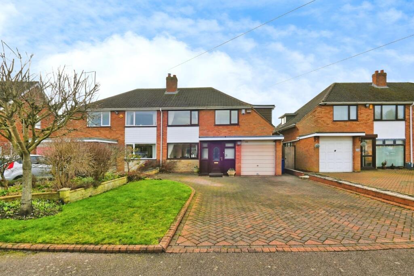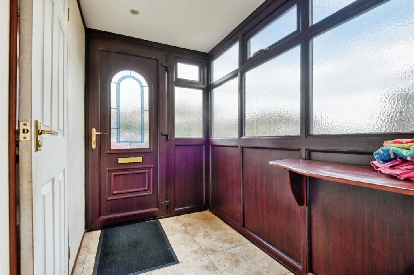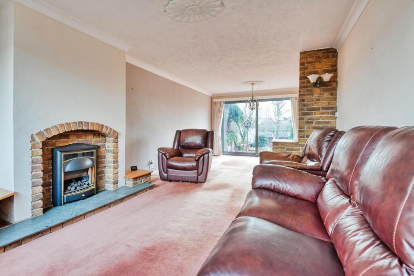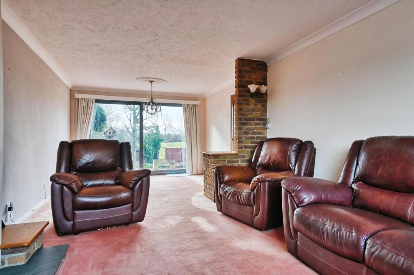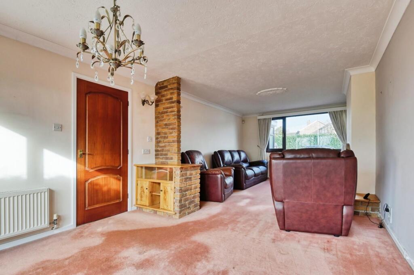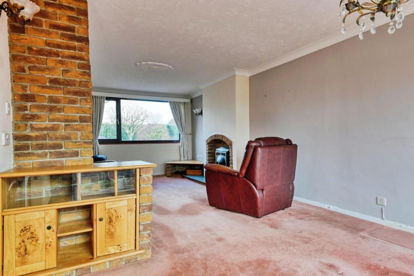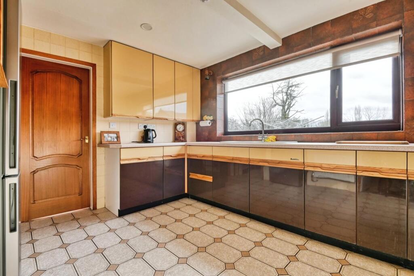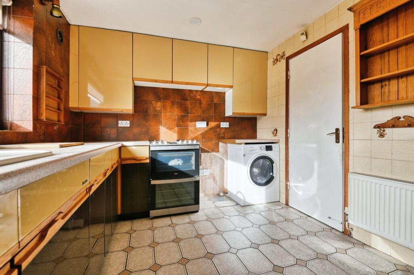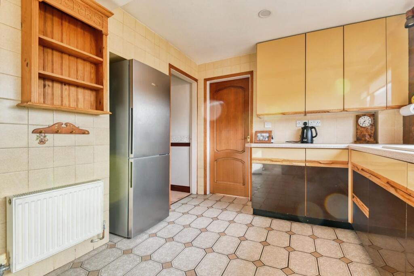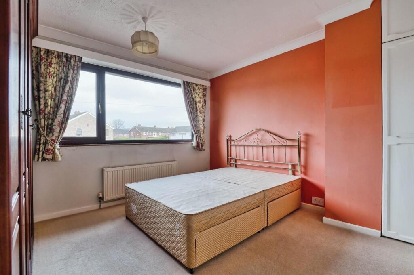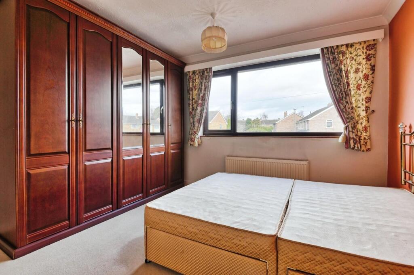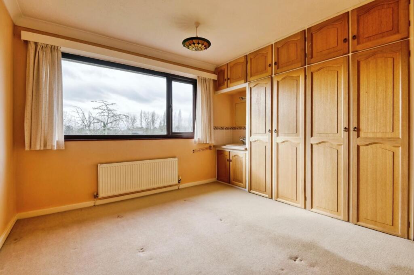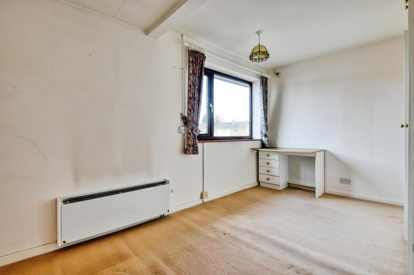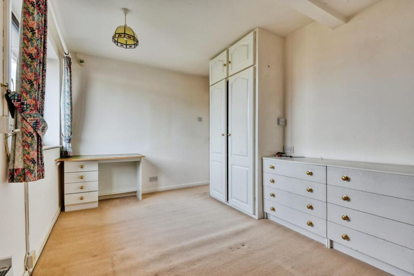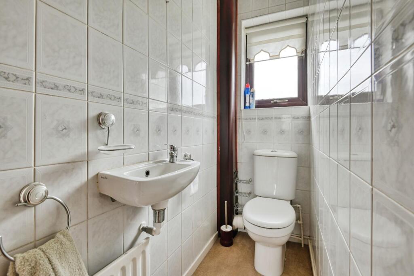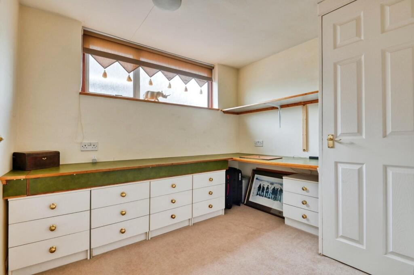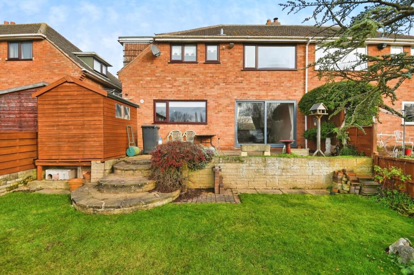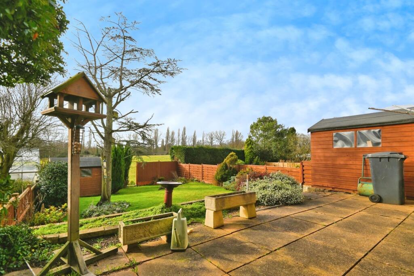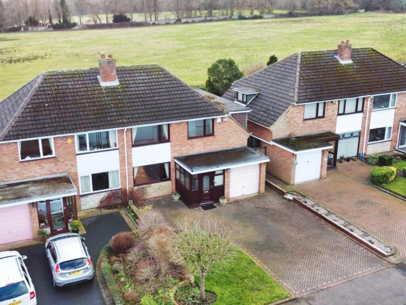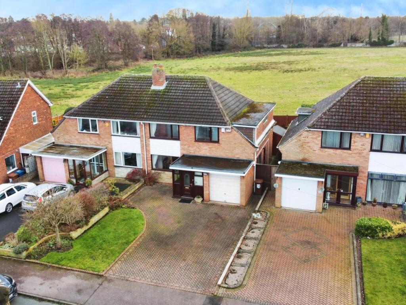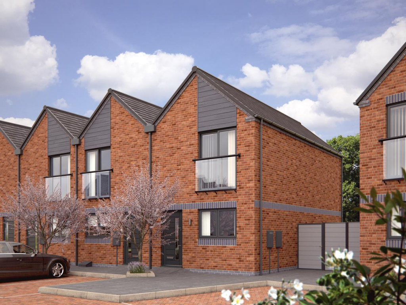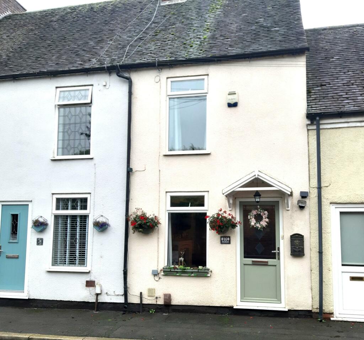Reindeer Road, Fazeley, Tamworth
For Sale : GBP 340000
Details
Bed Rooms
4
Bath Rooms
1
Property Type
Semi-Detached
Description
Property Details: • Type: Semi-Detached • Tenure: N/A • Floor Area: N/A
Key Features: • FOUR BEDROOMS • SEMI DETACHED • NO ONWARD CHAIN • VIEWS OF OPEN FIELDS TO REAR • GARAGE • DRIVEWAY
Location: • Nearest Station: N/A • Distance to Station: N/A
Agent Information: • Address: 6 Victoria Road Tamworth B79 7HL
Full Description: HUNTERS OF TAMWORTH are delighted to be offering FOR SALE this charming, four bedroom, semi-detached family home. Nestled within a quiet residential estate, in the highly sought after location of Fazeley, which benefits from being close to local shops, amenities, transport links and commuter routes. Perfect for families looking for their next home!In brief the property comprises; Entrance hallway, lounge/dining room, kitchen, garage, four good sized bedrooms and a family bathroom. To the rear of the property is an enclosed garden with spectacular views of open fields!Frontage - Low maintenance block paved driveway with parking for multiple vehicles.Porch - Tiled flooring, double glazed windows to side and door to WC.Entrance Hall - Carpeted flooring, storage cupboard, radiator, ceiling light, power points and stairs to first floor.Wc - Tiled flooring, double glazed window to front, radiator, low flush WC, radiator, sink and vanity unit and spotlights.Lounge/Diner - 7.01m 2.13m x 3.35m 0.91m (23' 7" x 11' 3") - Carpeted flooring, double glazed window to front, double glazed patio door to garden, radiator, ceiling light, power points and feature fire place.Kitchen - 3.96m 2.13m x 2.44m 3.05m (13' 7" x 8' 10") - Tiled flooring, wall and base units, double glazed window to rear, tiled walls, power points, radiator, spotlights and plumbing for washing machine.Garage - 6.71m 1.22m x 2.13m 2.44m (22' 4" x 7' 8") - Double glazed window to side, up and over door, door to garden, ceiling light, power points, stainless steel sink and drainer, wall and base units and plumbing for washing machine.Bedroom One - 3.35m 1.83m x 3.35m 0.61m (11' 6" x 11' 2") - Carpeted flooring, built in wardrobe, radiator, double glazed window to rear, ceiling light and power points.Bedroom Two - 3.96m 2.74m x 2.44m 1.83m (13' 9" x 8' 6") - Carpeted flooring, double glazed window to front, storage cupboard, radiator, ceiling light, power points and fitted wardrobes.Bedroom Three - 3.35m 3.05m x 3.35m 0.61m (11' 10" x 11' 2") - Carpeted flooring, double glazed window to front, built in drawers and wardrobe, radiator, ceiling light and power points.Bedroom Four - 2.44m 3.35m x 2.13m 2.44m (8' 11" x 7' 8") - Carpeted flooring, storage cupboard, ceiling light, double glazed window to side, radiator and power points.Toilet - Carpeted flooring, double glazed window to rear, spot lights, radiator, sink, low flush WC and tiled walls.Bathroom - 3.05m 3.05m x 1.52m 2.74m (10' 10" x 5' 9") - Double glazed window to rear, radiator, spot lights, carpeted flooring, walk in shower, sink and vanity unit and part tiled walls.Garden - Private and enclosed rear garden with a paved patio area, lawn area, two sheds and views of open fields.BrochuresReindeer Road, Fazeley, Tamworth
Location
Address
Reindeer Road, Fazeley, Tamworth
City
Fazeley
Features And Finishes
FOUR BEDROOMS, SEMI DETACHED, NO ONWARD CHAIN, VIEWS OF OPEN FIELDS TO REAR, GARAGE, DRIVEWAY
Legal Notice
Our comprehensive database is populated by our meticulous research and analysis of public data. MirrorRealEstate strives for accuracy and we make every effort to verify the information. However, MirrorRealEstate is not liable for the use or misuse of the site's information. The information displayed on MirrorRealEstate.com is for reference only.
Related Homes
