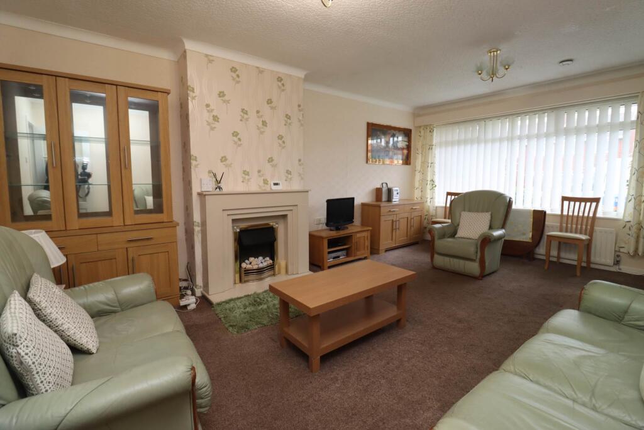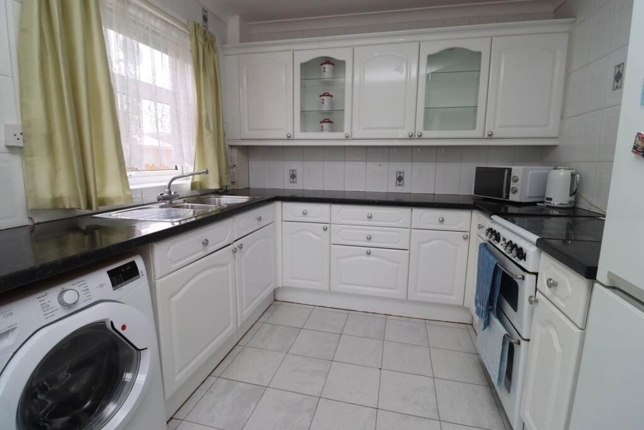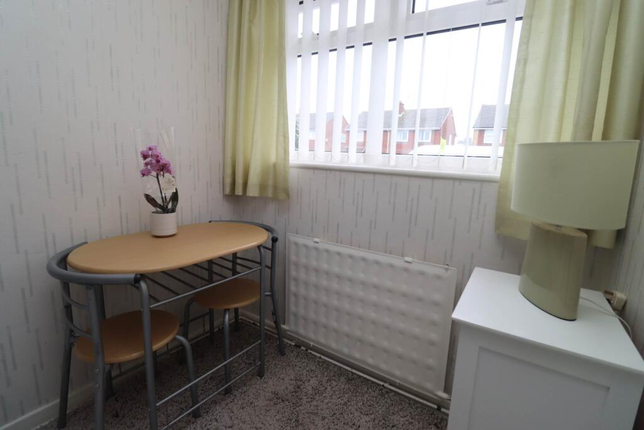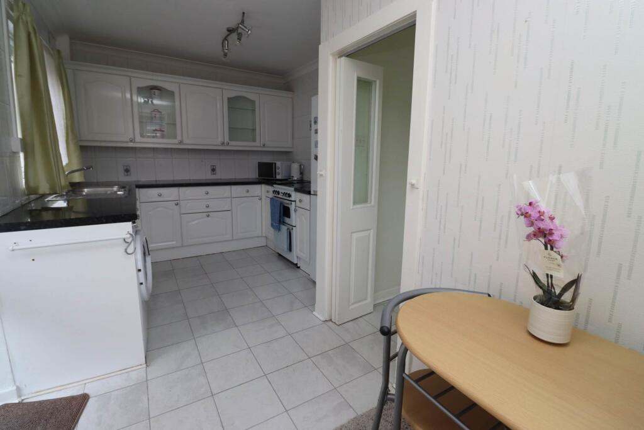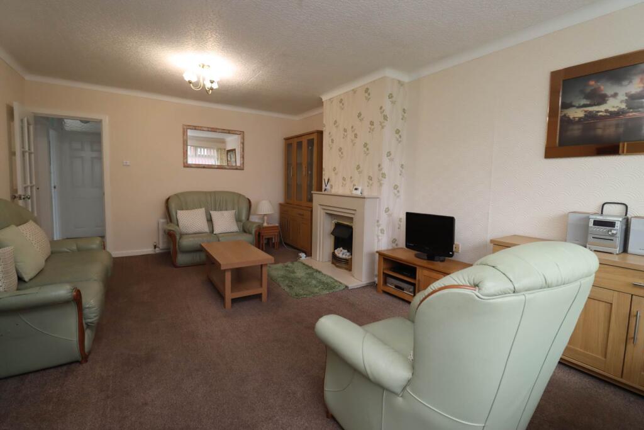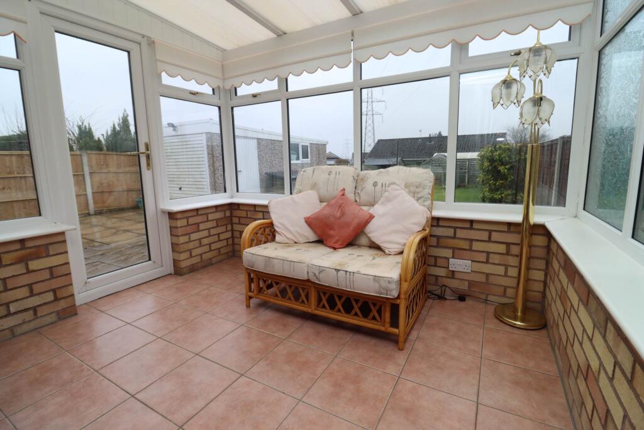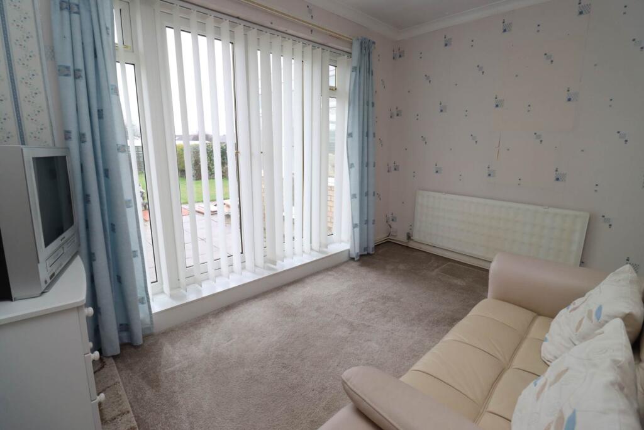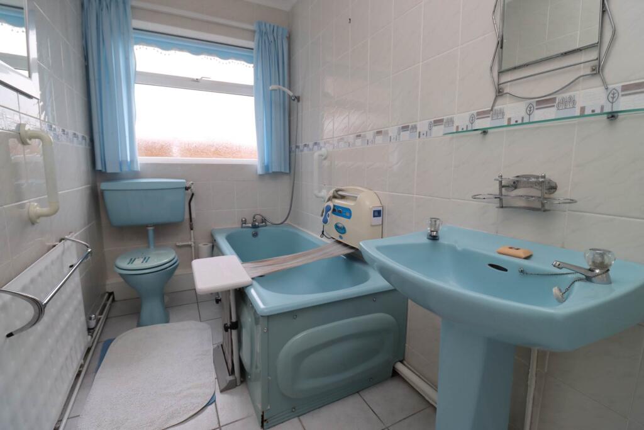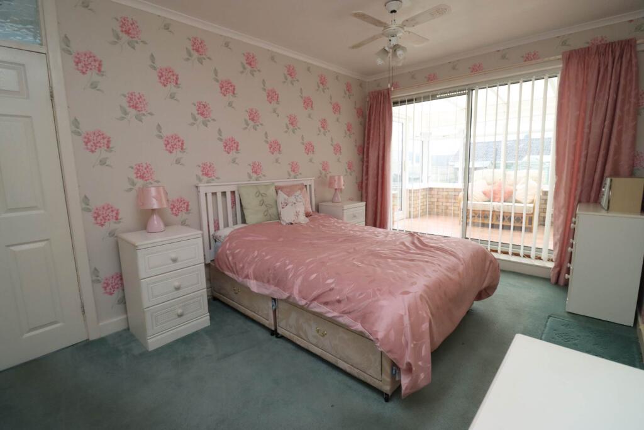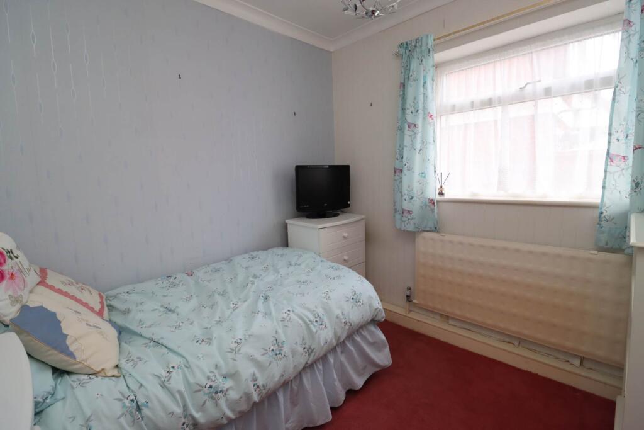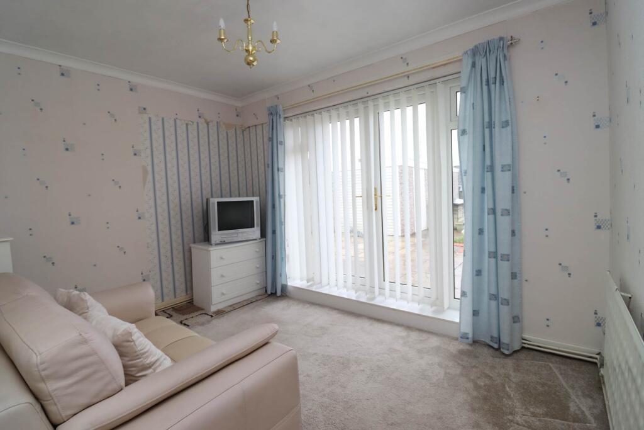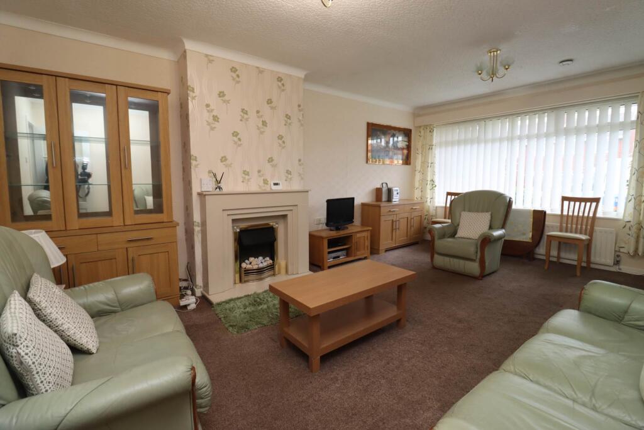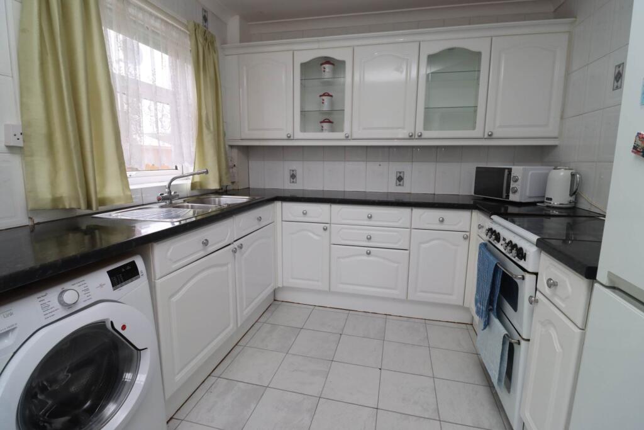Renfrew Avenue, Eastham
Property Details
Bedrooms
3
Bathrooms
1
Property Type
Bungalow
Description
Property Details: • Type: Bungalow • Tenure: N/A • Floor Area: N/A
Key Features: • Semi Detached Bungalow • Three Bedroom • Kitchen/Breakfast Room • Conservatory • Spacious Accommodation • Immaculate Presentation • Garage • Driveway
Location: • Nearest Station: N/A • Distance to Station: N/A
Agent Information: • Address: 23 Allport Lane, Bromborough, CH62 7HH
Full Description: This property has curb appeal, from the moment you step onto the beautifully imprinted driveway, this delightful three-bedroom semi-detached home welcomes you with its warm and inviting feel. Perfectly blending comfort and practicality, this property is an ideal choice for families, couples, or anyone looking for a peaceful retreat.Upon entering, you are greeted by a bright and airy entrance hall leading to a spacious lounge, complete with a charming feature fireplace a perfect spot for cozy evenings. A door from the lounge leads through to the inner hall, where you`ll find convenient storage space and access to three well-proportioned bedrooms and a family bathroom. The master bedroom benefits from its own conservatory, offering a tranquil space to relax while enjoying views of the lush garden.The heart of the home is the stylish kitchen with a breakfast dining area, providing ample space for cooking and entertaining.Outside, the property boasts a large and private rear garden, ideal for outdoor gatherings, gardening enthusiasts, or simply unwinding in the fresh air. The front of the home features a garage for additional storage or parking.With its welcoming atmosphere, well-planned layout, and fantastic outdoor space, this charming home is ready to be enjoyed by its next owners.Hall - 5'10" (1.78m) x 2'8" (0.81m)Lounge - 19'5" (5.92m) x 12'8" (3.86m)Kitchen - 15'4" (4.67m) Max x 9'7" (2.92m) MaxConservatory - 10'3" (3.12m) x 7'7" (2.31m)Bedroom One - 14'6" (4.42m) x 9'8" (2.95m)Bedroom Two - 12'1" (3.68m) Max x 10'11" (3.33m) MaxBedroom Three - 8'10" (2.69m) x 7'10" (2.39m)Bathroom - 8'10" (2.69m) x 4'10" (1.47m)Garage - 15'8" (4.78m) x 7'7" (2.31m)what3words /// popping.regarding.octagonNoticePlease note we have not tested any apparatus, fixtures, fittings, or services. Interested parties must undertake their own investigation into the working order of these items. All measurements are approximate and photographs provided for guidance only.
Location
Address
Renfrew Avenue, Eastham
City
Eastham
Features and Finishes
Semi Detached Bungalow, Three Bedroom, Kitchen/Breakfast Room, Conservatory, Spacious Accommodation, Immaculate Presentation, Garage, Driveway
Legal Notice
Our comprehensive database is populated by our meticulous research and analysis of public data. MirrorRealEstate strives for accuracy and we make every effort to verify the information. However, MirrorRealEstate is not liable for the use or misuse of the site's information. The information displayed on MirrorRealEstate.com is for reference only.

