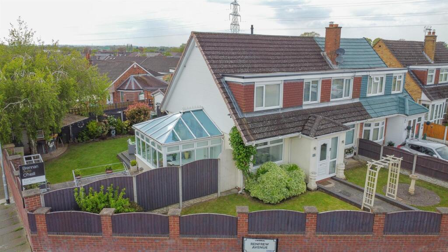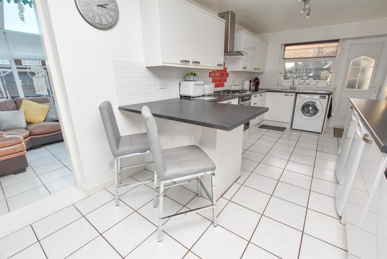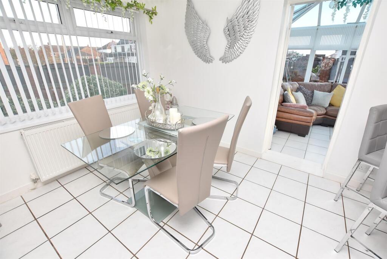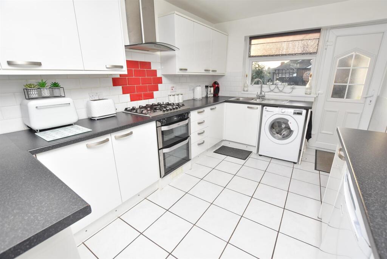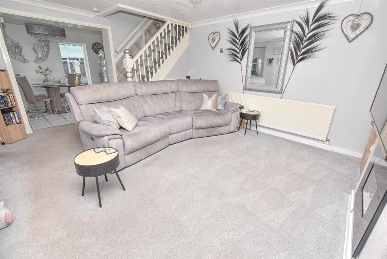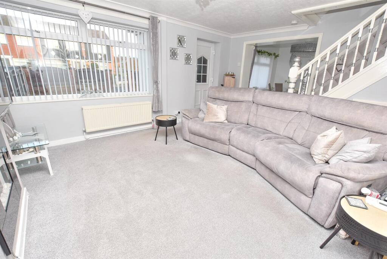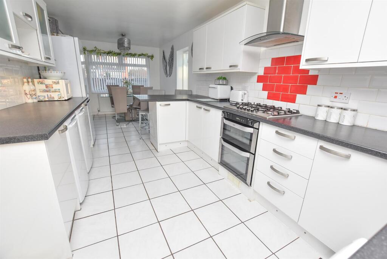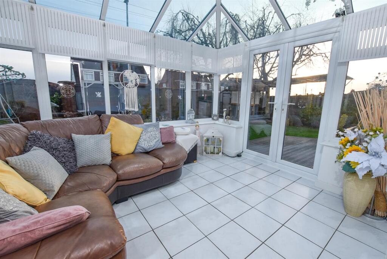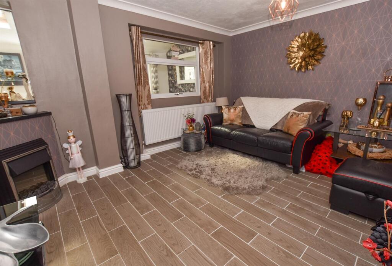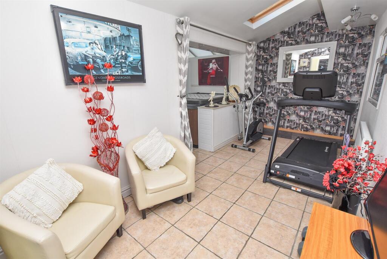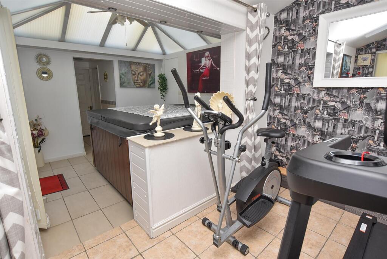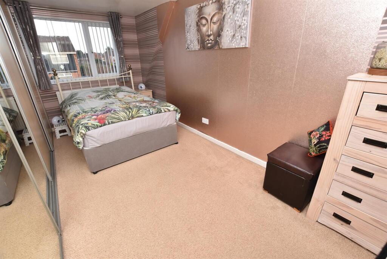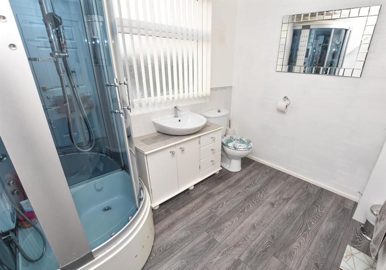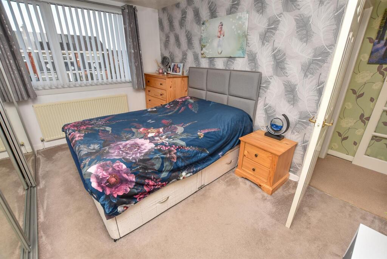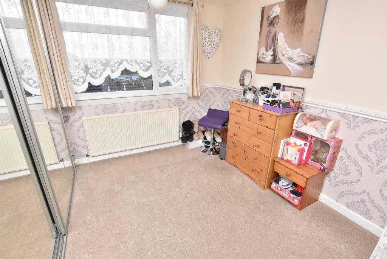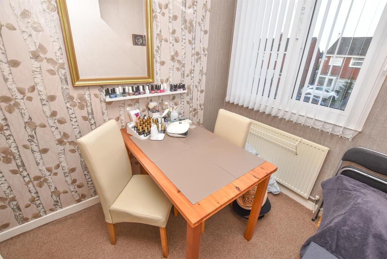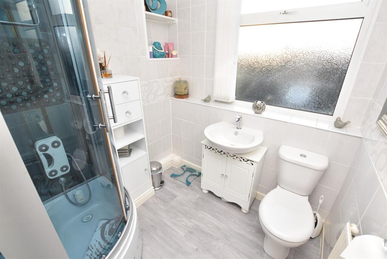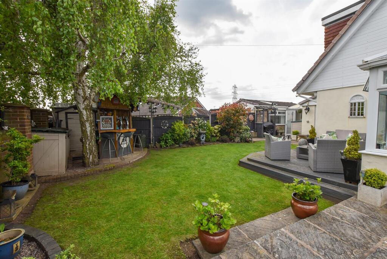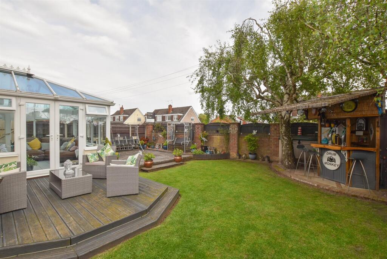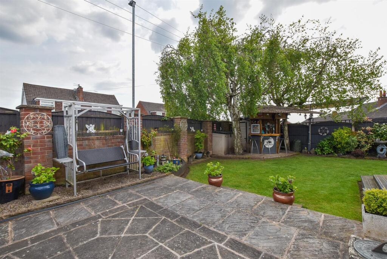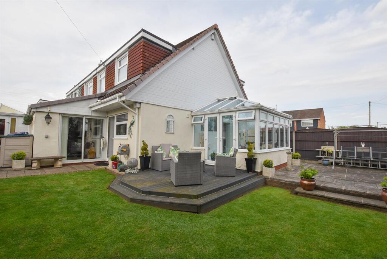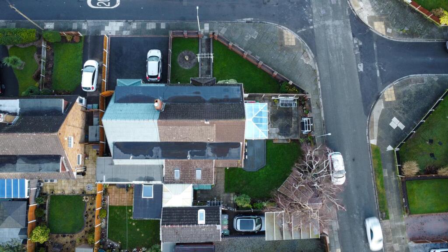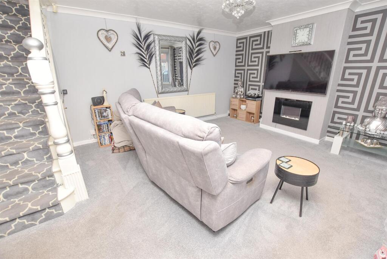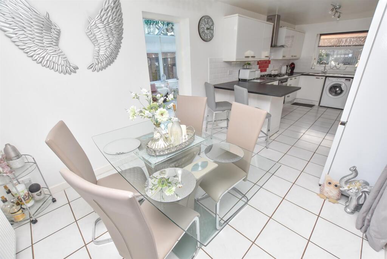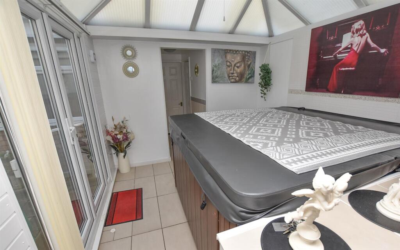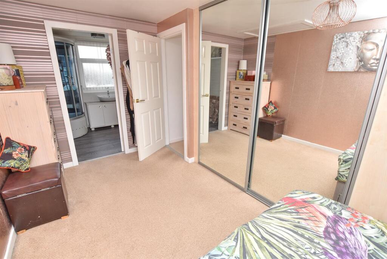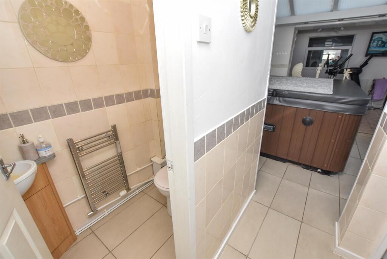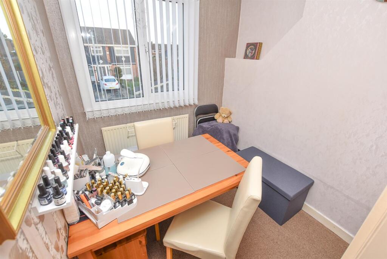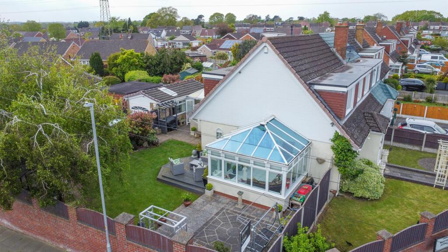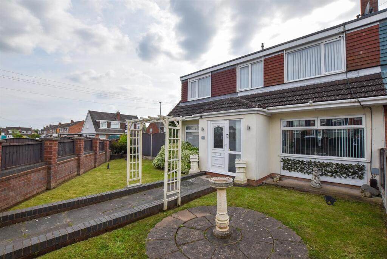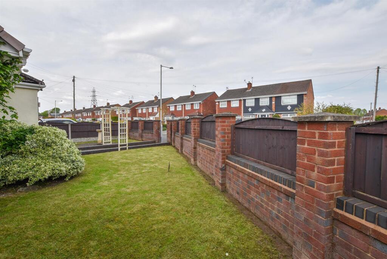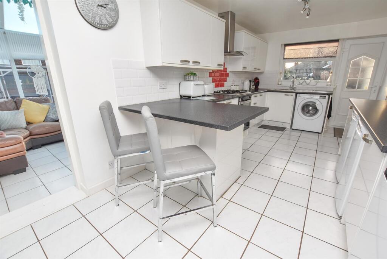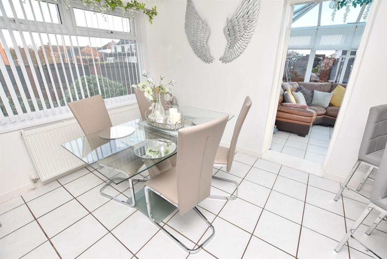Renfrew Avenue, Eastham
Property Details
Bedrooms
4
Bathrooms
2
Property Type
Semi-Detached
Description
Property Details: • Type: Semi-Detached • Tenure: N/A • Floor Area: N/A
Key Features:
Location: • Nearest Station: N/A • Distance to Station: N/A
Agent Information: • Address: 12 High Street, Bromborough, CH62 7HA
Full Description: Those of you looking for flexible living with extras, this could be just the one. Deceptive is the word which comes to mind, this property offers an abundance of accommodation providing over 1900 sq ft which includes 5 reception spaces, 4 bedrooms 2.5 shower rooms and more! Ideal for family living and a viewing is advised top appreciate what is on offer.Sitting on a corner plot with a brick boundary wall enclosing the gardens on 3 sides with covered and secure off road parking to the rear. Gated access to the front with path leading to the front entrance.From here you will find the vestibule which provides a handy space for the families coats with connecting door into the main living space.The lounge offers well proportioned accommodation with aspect to the front, inset fire and stairs to the first floor whilst open to the breakfast area on the left hand side.Forming part of the extension to the side which provides ideal family living with breakfast area overlooking the front whilst to the rear you will find the kitchen which offers an extensive range of wall and base units finished in white with contrasting worktops and incorporating a breakfast bar, space for appliances including plumbing for washing machine. On the left you will find a connecting door into the conservatory, door to the rear opening onto the garden and open to the inner hall.A great addition, positioned off the kitchen and enjoying the aspect over the garden with French doors opening onto the decked area.Making your way back through the kitchen and into the inner hallway you will find a separate reception room ahead with dual aspect to the side, understairs store and connecting door into the rear extension which offers further reception space with doors onto the garden. From here the accommodation continues into the Hot Tub garden room which also offers doors opening onto the garden with access to the separate WC, Utility and store / study room.The upstairs offers 4 bedrooms in total with the master suite on the left which enjoys a spacious ensuite shower and double bedroom with fitted wardrobes. two further doubles and one single, all of which offer some form of storage.The family shower room offers a white suite with shower cubicle, wash basin and WC with tiled walls and chrome fittings.The enclosed gardens enjoy the sunny aspect with patio, decking and lawned areas, planted borders and mature screen.BrochuresRenfrew Avenue, EasthamKEY FACTS FOR BUEYRSBrochure
Location
Address
Renfrew Avenue, Eastham
City
Eastham
Legal Notice
Our comprehensive database is populated by our meticulous research and analysis of public data. MirrorRealEstate strives for accuracy and we make every effort to verify the information. However, MirrorRealEstate is not liable for the use or misuse of the site's information. The information displayed on MirrorRealEstate.com is for reference only.
