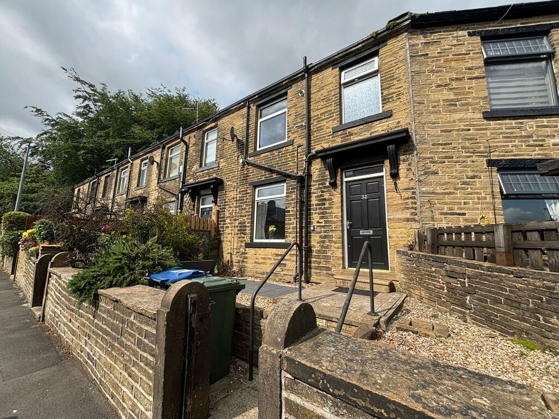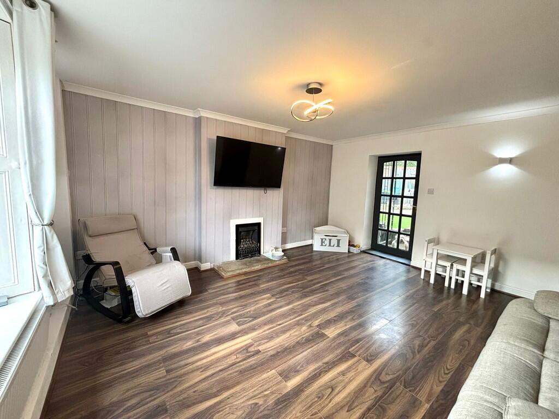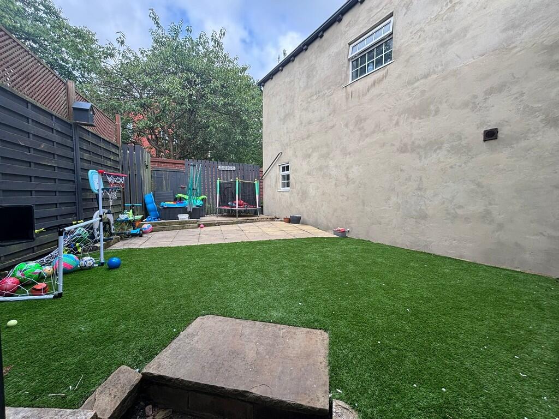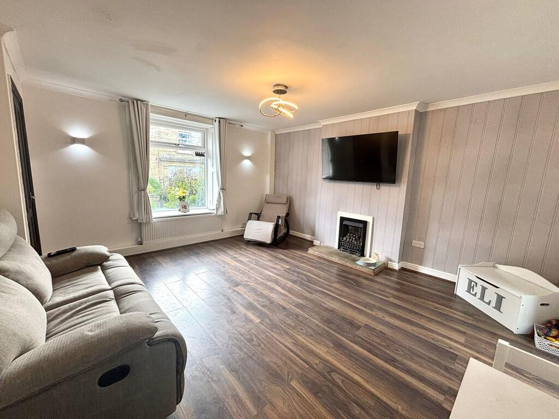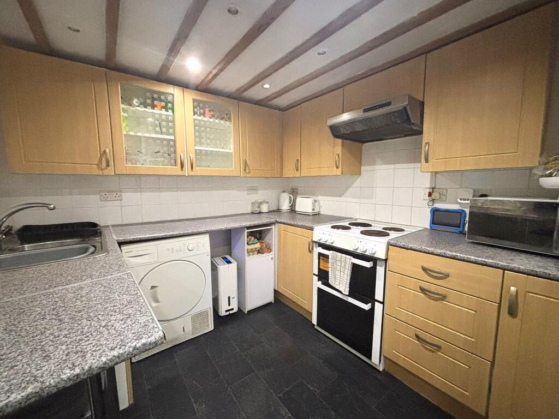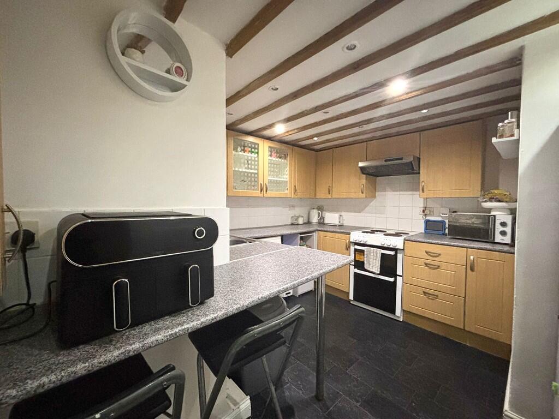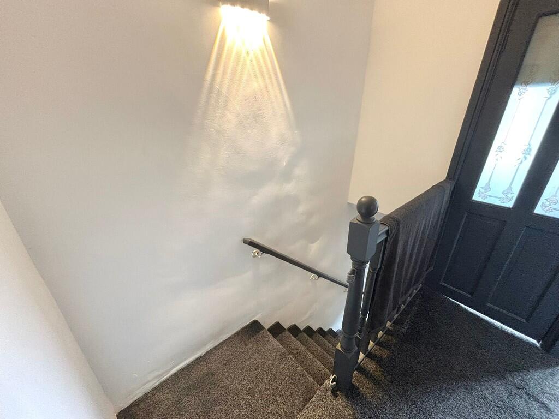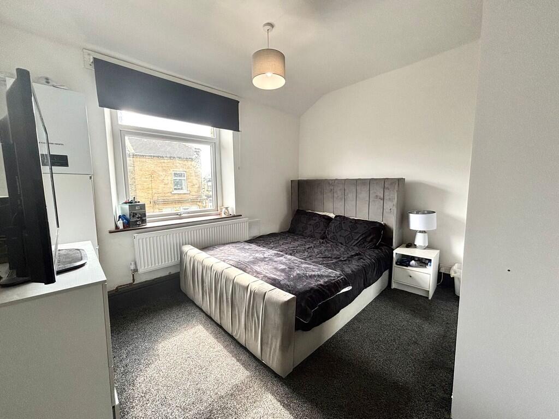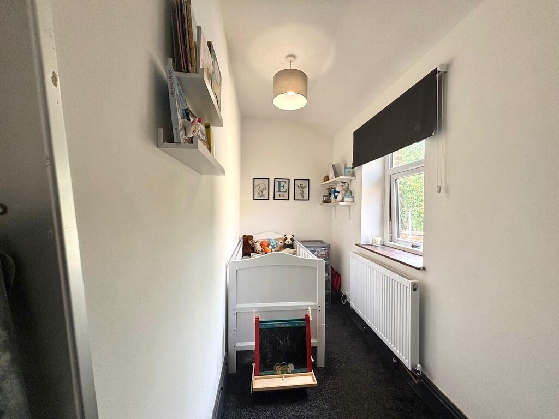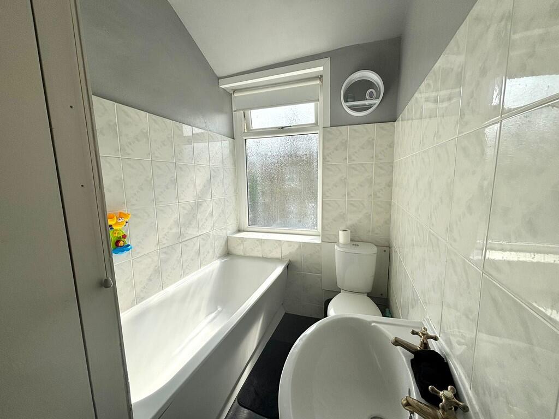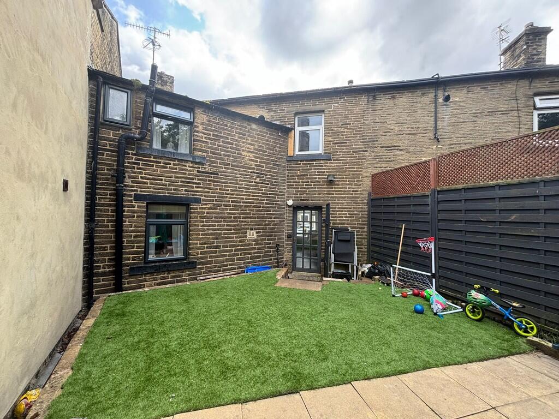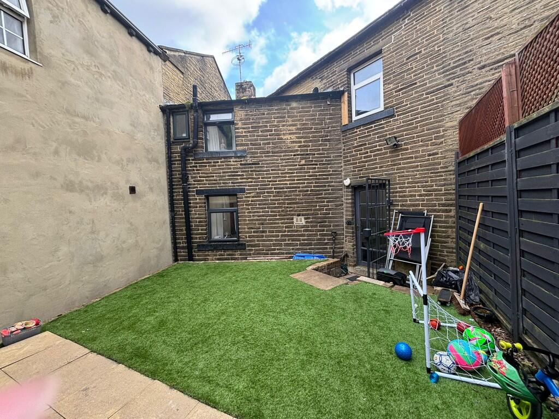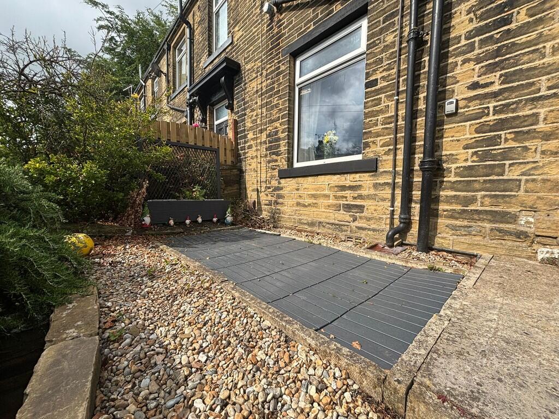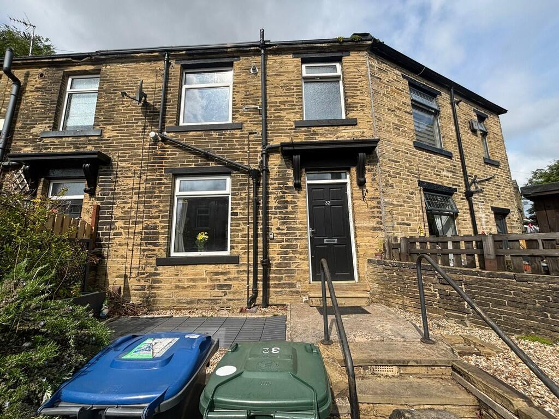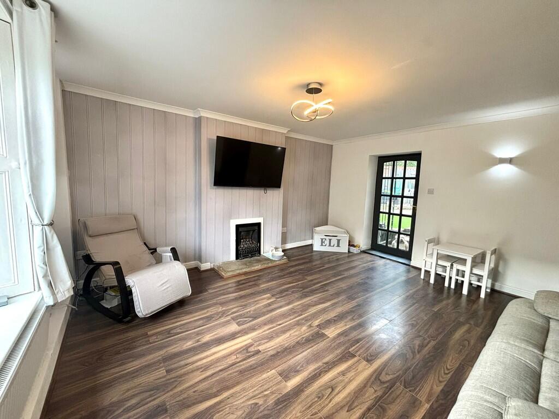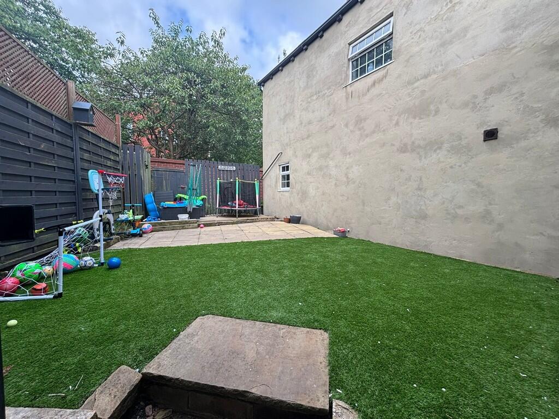Reva Syke Road, Clayton, Bradford
Property Details
Bedrooms
2
Bathrooms
1
Property Type
Terraced
Description
Property Details: • Type: Terraced • Tenure: Freehold • Floor Area: N/A
Key Features: • TWO BEDROOM MID TERRACE • SPACIOUS THROUGHOUT • GARDENS TO THE FRONT AND REAR • IDEAL FAMILY HOME • CENTRAL HEATING • CLOSE TO LOCAL AMENETIES • SOUGHT AFTER LOCATION • NATURAL LIGHT THROUGHOUT • CELLAR KITCHEN • EARLY VIEWING ADVISED
Location: • Nearest Station: N/A • Distance to Station: N/A
Agent Information: • Address: 11 Green End Clayton Bradford BD14 6BA
Full Description: DESCRIPTION Whitney's are pleased to offer for sale this beautiful two bedroom mid terrace property close to local schools and amenities. This stunning house is perfect for first time buyers, small families or someone looking to grow their ever growing portfolio. The property compromises of a living room, cellar kitchen, 2 bedrooms, bathroom and gardens. This house is situated with quiet surroundings and viewings are a must. We anticipate high demand on this property so call today to book a viewing. LIVING ROOM 12' 09" x 15' 01" (3.89m x 4.6m) Light and spacious living room with laminate wooden flooring running throughout. The room consists of a large window to the front and a door leading to the rear garden. A beautifully neutral decorated room with a feature gas fire, what better way to wind down after a long day. This room also grants access to a cellar kitchen. KITCHEN 10' 06" x 11' 03" (3.2m x 3.43m) The kitchen is fitted with a range of wall and base units, stainless steel sink and drainer and part tiled walls. The kitchen is on the lower ground based in the cellar, access granted through the living room. BEDROOM ONE 10' 04" x 11' 05" (3.15m x 3.48m) This is a double bedroom with plenty of floor space and following the theme of neutral decor. This bedroom has a window to the front and central heating radiator. BEDROOM TWO 04' 06" x 11' 06" (1.37m x 3.51m) Currently used as a nursey, this room will fit a single bed, wardrobe and chest of drawers. Neutrally decorated this room also consists of a window to the back and a central heating radiator. BATHROOM 5' 01" x 7' 08" (1.55m x 2.34m) The family bathroom is modern and beautifully designed with part tiled walls and a three piece suite comprising of a bath with shower, WC and hand basin. This room is light and airy with a window to the front and also has a heated towel rail. HALLWAY 5' 01" x 7' 03" (1.55m x 2.21m) Neutrally decorated hallway which offers access to the bedrooms, bathroom and loft space. EXTERIOR The rear garden of the property comprises of part tiled flooring, artificial grass and fencing around the garden area which is perfect for hosting. Brochures5 Page Portrait -...
Location
Address
Reva Syke Road, Clayton, Bradford
City
Clayton
Features and Finishes
TWO BEDROOM MID TERRACE, SPACIOUS THROUGHOUT, GARDENS TO THE FRONT AND REAR, IDEAL FAMILY HOME, CENTRAL HEATING, CLOSE TO LOCAL AMENETIES, SOUGHT AFTER LOCATION, NATURAL LIGHT THROUGHOUT, CELLAR KITCHEN, EARLY VIEWING ADVISED
Legal Notice
Our comprehensive database is populated by our meticulous research and analysis of public data. MirrorRealEstate strives for accuracy and we make every effort to verify the information. However, MirrorRealEstate is not liable for the use or misuse of the site's information. The information displayed on MirrorRealEstate.com is for reference only.
