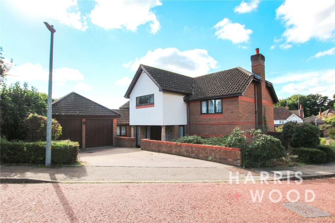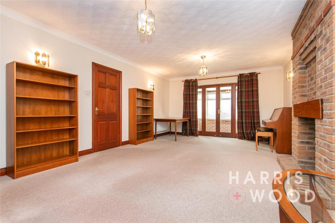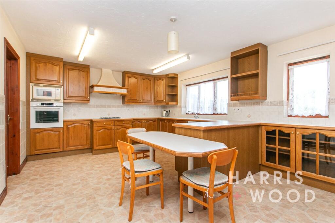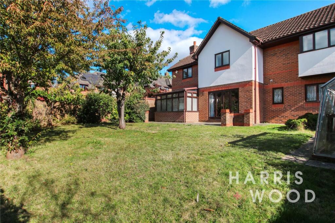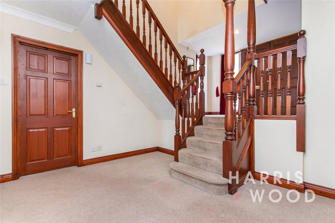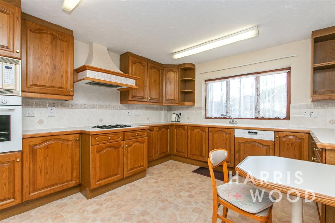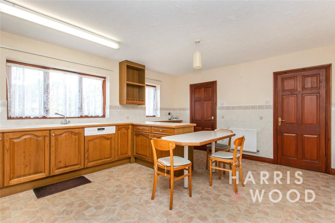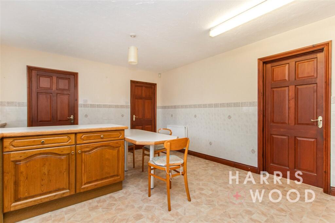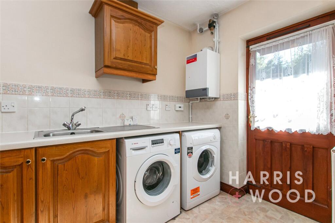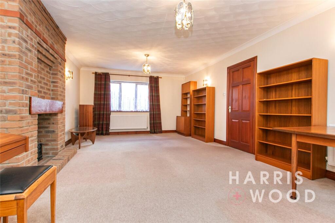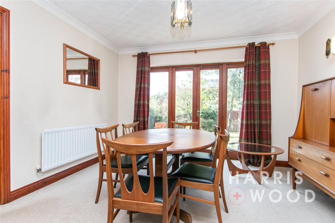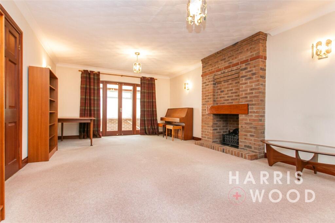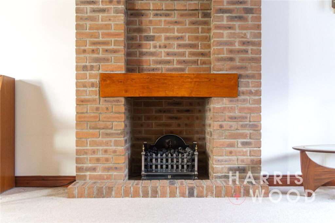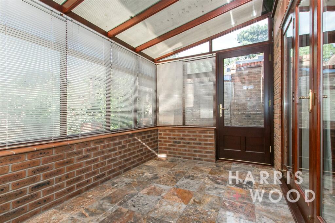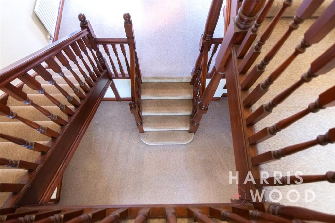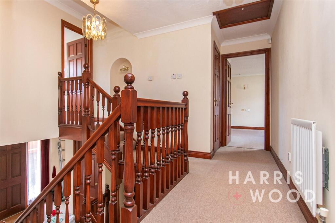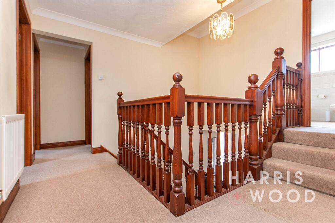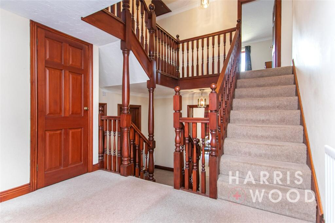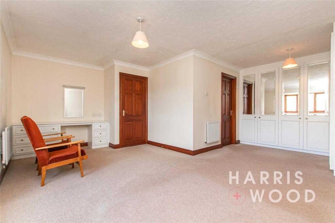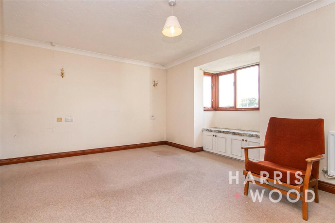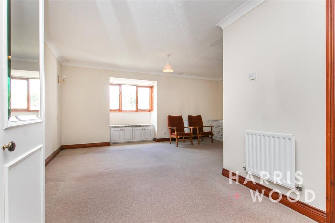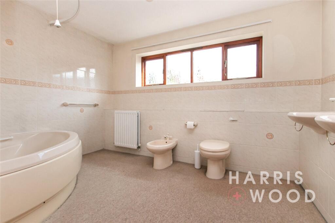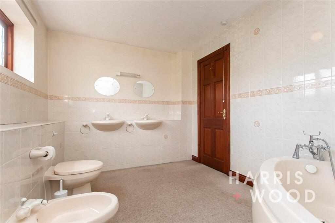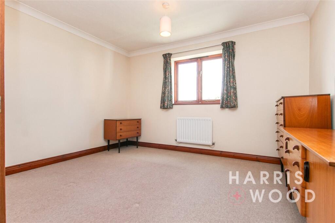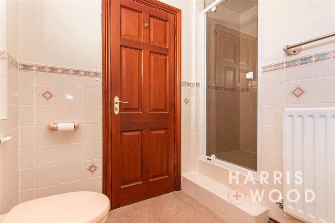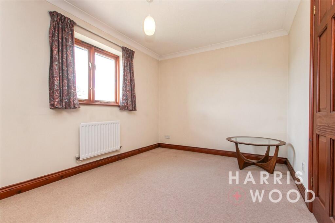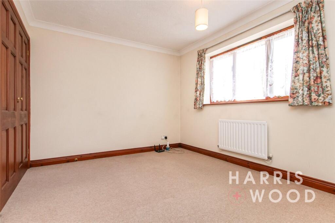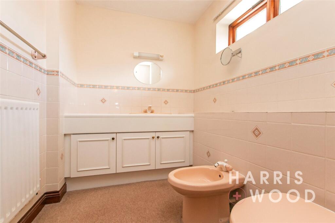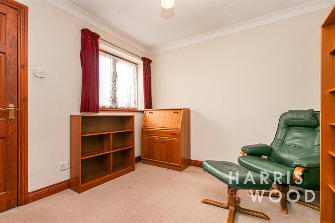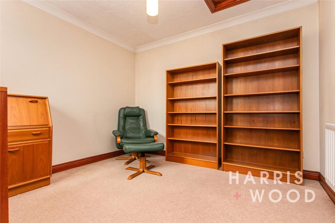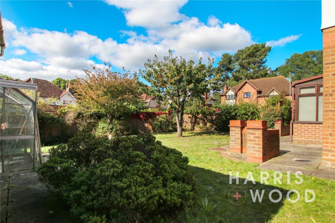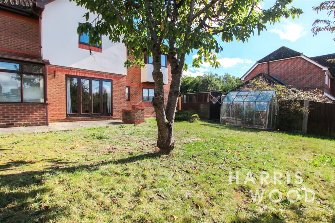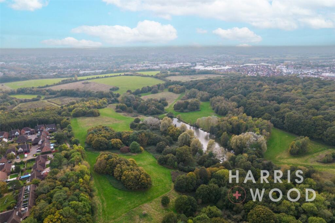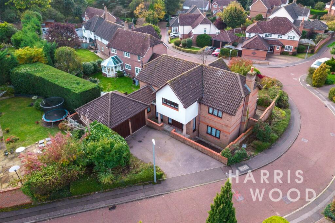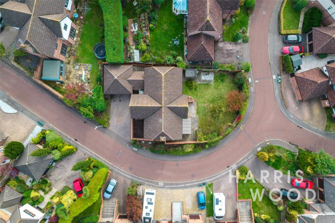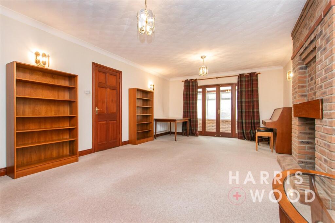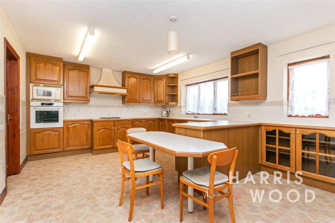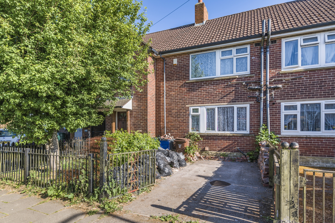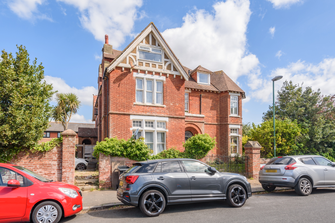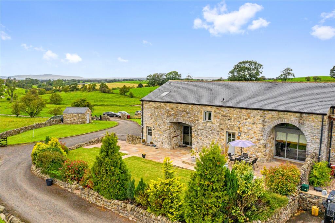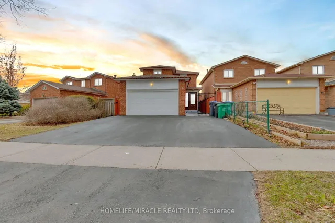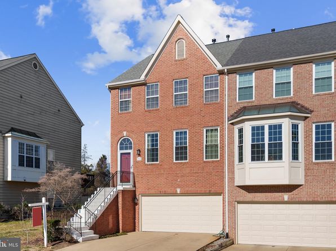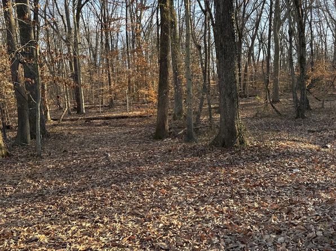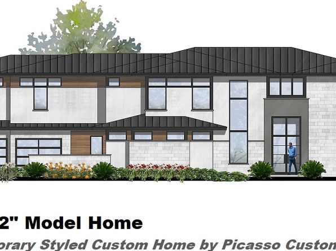Reynards Copse, Colchester, Essex, CO4
Property Details
Bedrooms
4
Bathrooms
2
Property Type
Detached
Description
Property Details: • Type: Detached • Tenure: N/A • Floor Area: N/A
Key Features: • Detached House • Four Bedrooms • Three Reception Rooms • Conservatory/Garden Room • En Suite To Master • Double Garage & Driveway
Location: • Nearest Station: N/A • Distance to Station: N/A
Agent Information: • Address: Unit 10 Chesterwell House Cordelia Drive, Colchester, CO4 6AZ
Full Description: This executive detached four-bedroom family home is situated in a quiet and highly regarded cul-de-sac off Eastwood Drive, within the desirable area of Highwoods. The property offers convenient access to The Gilberd School, the A12, Colchester Hospital, North Station with direct links to London in under an hour, Highwoods Country Park, and a range of amenities including primary schools and a doctor's surgery.The ground floor features a split-level hallway with stairs leading to the first floor, a cloakroom, and a study/office. The lower ground floor boasts a spacious kitchen/diner with a separate utility room, an additional dining room, and a generous lounge with access to a garden room. The first floor offers four large double bedrooms, including a master bedroom with an en suite, and a well-sized family bathroom.Externally, the property benefits from a double driveway leading to a double garage with power and lighting. The corner plot includes rear lawned gardens and a variety of sheds.Requiring modernisation throughout, this property is offered for sale with no onward chain. Rarely available in such a highly sought-after location, early viewing is highly recommended to avoid disappointment.Entrance HallwayEntrance door, double glazed window to front, stairs leading down to the ground floor, stairs rising to the first floor landing, storage cupboardStudy3.05m x 2.74m (10' 0" x 9' 0")Double glazed window to side, loft access, radiatorGround HallwayRadiatorCloakroom2m x 1.75m (6' 7" x 5' 9")Low level WC, pedestal wash hand basin, radiatorKitchen5.2m x 3.89m (17' 1" x 12' 9")Two double glazed windows to rear, one and a half sink and drainer with mixer tap over, oven and hob, extractor fan, worktops, two radiators, integrated appliancesUtility Room3.05m x 1.75m (10' 0" x 5' 9")Stainless steel sink and drainer with mixer tap over, space for appliances, radiator, wall mounted gas boiler, radiatorDining Room3.5m x 3.5m (11' 6" x 11' 6")Double glazed French doors to rear, radiatorLounge6.45m x 4m (21' 2" x 13' 1")Double glazed window to front, two radiators, redbrick fireplace/chimney, two radiatorsConservatory/Garden Room3.53m x 2.18m (11' 7" x 7' 2")Double glazed windows and doorFirst Floor LandingLoft access, radiator, airing cupboard, doors leading offBathroom3.5m x 2.57m (11' 6" x 8' 5")Double glazed frosted window, low level WC, two vanity wash hand basins, panelled enclosed bath with shower over, radiatorMaster Bedroom6.17m x 5.26m (20' 3" x 17' 3")Double glazed box bay window to rear, built in wardrobe, two radiators, door to:En Suite2.46m x 1.96m (8' 1" x 6' 5")Double glazed window to front, low level WC, vanity wash hand basin, fully tiled shower cubicle, radiatorBedroom Two3.53m x 3.5m (11' 7" x 11' 6")Double glazed window to rear, radiatorBedroom Three4m x 2.62m (13' 1" x 8' 7")Double glazed window to rear, built in wardrobe, radiatorBedroom Four4m x 2.9m (13' 1" x 9' 6")Double glazed window to front, built in wardrobe, radiatorRear GardenFully enclosed and private, mainly laid to lawn, greenhouse, shed, side accessDouble Garage5.23m x 5.26m (17' 2" x 17' 3")Door to front, power and light connected
Location
Address
Reynards Copse, Colchester, Essex, CO4
City
Colchester
Features and Finishes
Detached House, Four Bedrooms, Three Reception Rooms, Conservatory/Garden Room, En Suite To Master, Double Garage & Driveway
Legal Notice
Our comprehensive database is populated by our meticulous research and analysis of public data. MirrorRealEstate strives for accuracy and we make every effort to verify the information. However, MirrorRealEstate is not liable for the use or misuse of the site's information. The information displayed on MirrorRealEstate.com is for reference only.
