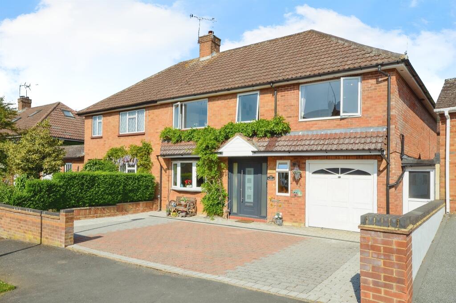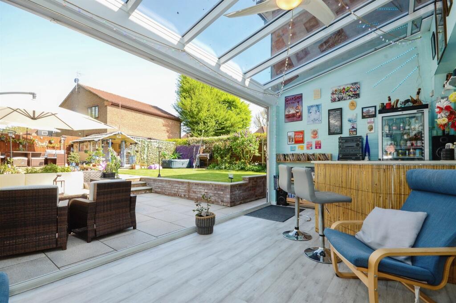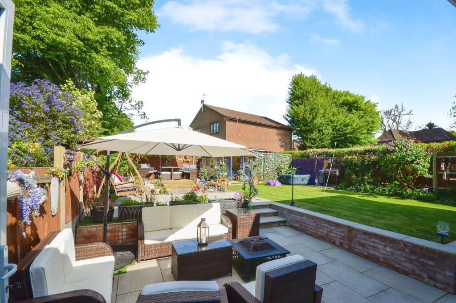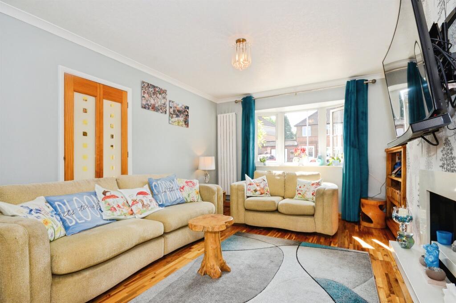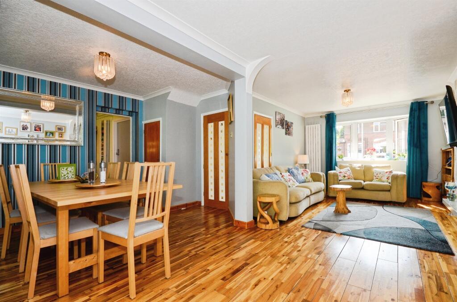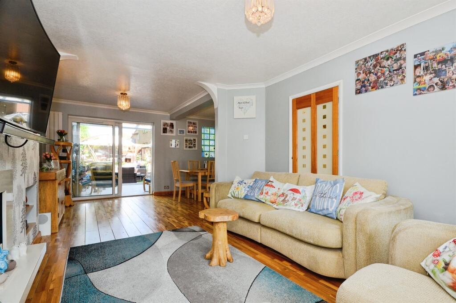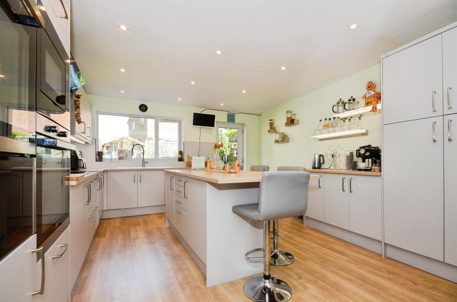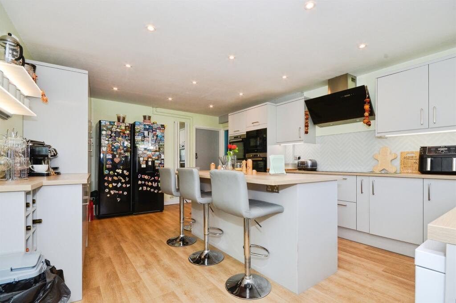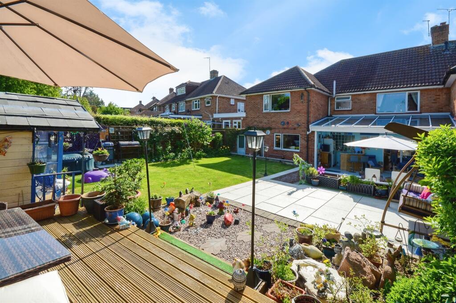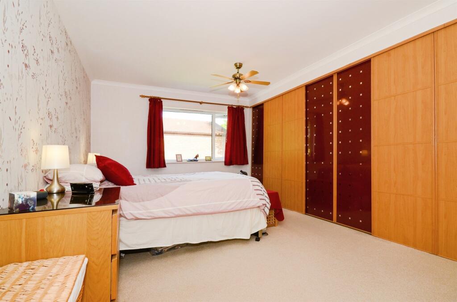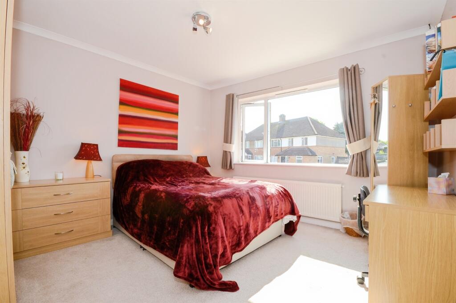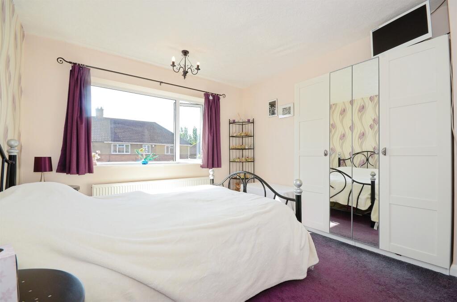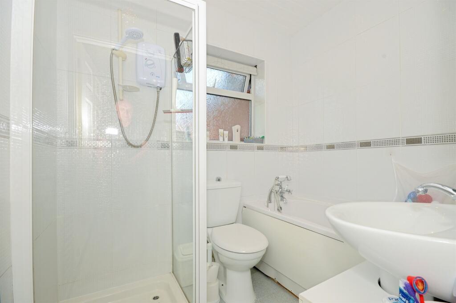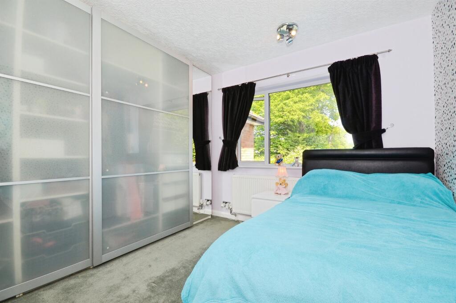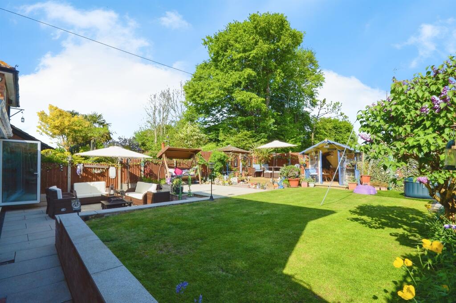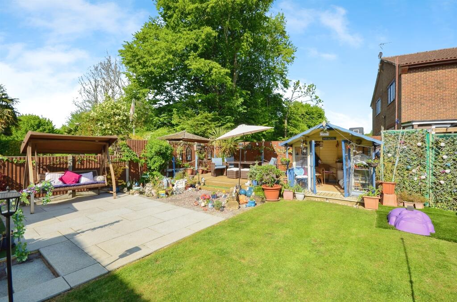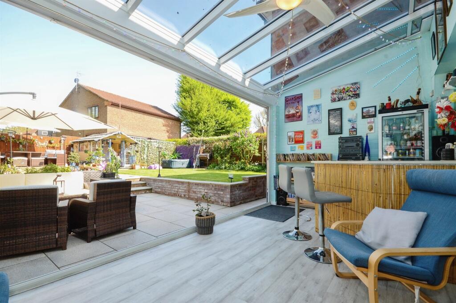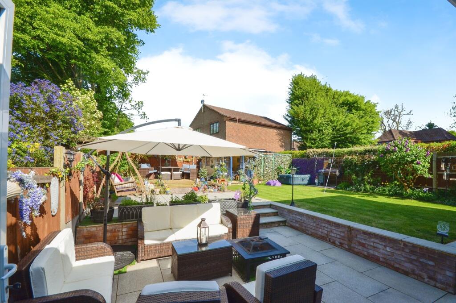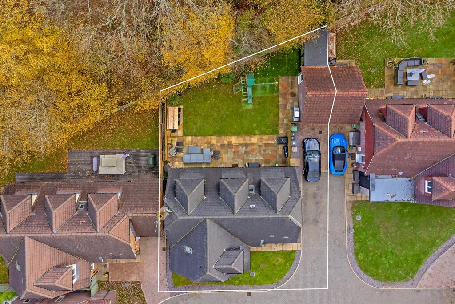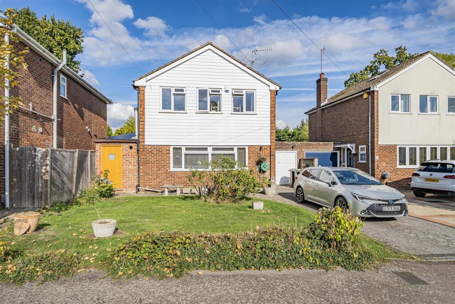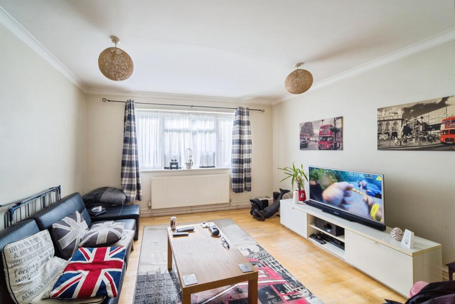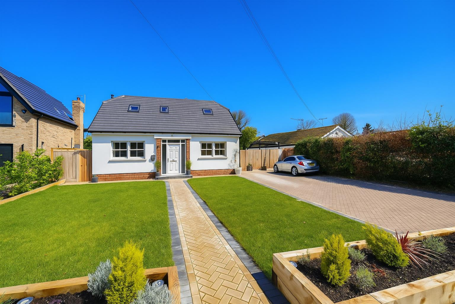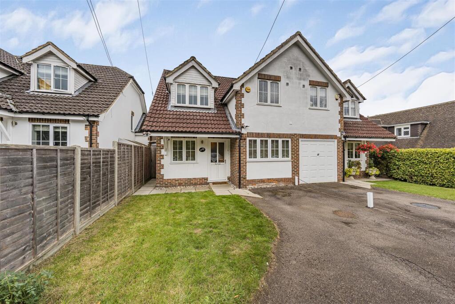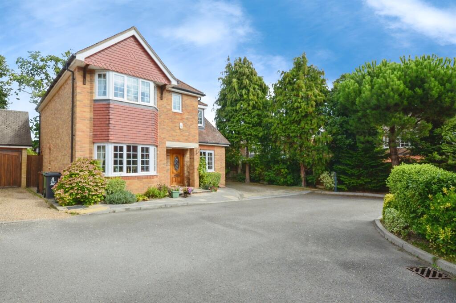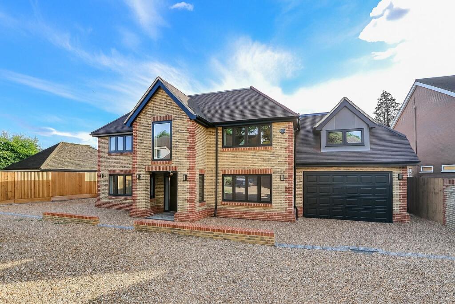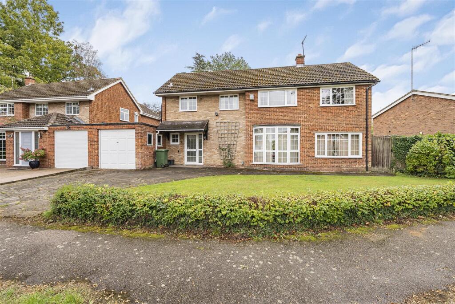Reynards Way, Bricket Wood, ST. ALBANS
Property Details
Bedrooms
5
Bathrooms
3
Property Type
Semi-Detached
Description
Property Details: • Type: Semi-Detached • Tenure: Freehold • Floor Area: N/A
Key Features: • 5-BEDROOM SEMI-DETACHED FAMILY HOME • TASTEFULLY EXTENDED AND OFFERING GENEROUS LIVING ACCOMMODATION THROUGHOUT • BESPOKE FITTED KITCHEN WITH CENTRAL ISLAND • CONSERVATORY WITH BI-FOLDING DOORS OPENING TO THE REAR GARDEN • SPACIOUS WRAP AROUND SITTING/DINING ROOM • MASTER BEDROOM WITH EN-SUITE SHOWER ROOM • BEAUTIFULLY LANDSCAPED REAR GARDENS • DRIVEWAY PARKING AND A GARAGE
Location: • Nearest Station: N/A • Distance to Station: N/A
Agent Information: • Address: 38 Chequer Street, St Albans, Hertfordshire, AL1 3YH
Full Description: SUMMARYConnells are delighted to offer to the market this impressive five-bedroom semi-detached family home, situated in this sought after location, within easy reach of local amenities. The property has been tastefully extended, enjoying spacious accommodation throughout, including an idyllic rear garden.DESCRIPTIONConnells are delighted to offer to the market this impressive five-bedroom semi-detached family home, situated in this sought after location, within easy reach of local amenities. The property has been tastefully extended and benefits from a welcoming entrance hallway, cloakroom, a spacious wrap around sitting/dining room with doors leading through to a superb conservatory with bi-fold doors opening out to the rear gardens. The property further benefits from a bespoke and tastefully designed kitchen/breakfast room with a central island, utility area and integral garage. To the first floor, there are five generous sized bedrooms with a generous master bedroom that offers fitted wardrobes throughout and an en-suite shower room, plus there is a separate modern family bathroom. To the outside, we have driveway parking for three vehicles, plus a garage. The property does not disappoint to the rear either, with well tendered and mature gardens, predominately laid to lawn, with a large patio area, perfect for relaxing whilst enjoying your surroundings. Situated in a popular and convenient location, this property is close to local amenities and boasts excellent road links, making it an ideal choice for families seeking a peaceful yet accessible lifestyle. This charming home is a must-see for anyone looking to settle in the vibrant community of St. Albans. Viewing comes highly recommend and with interest levels anticipated to be high, please contact branch to schedule arrangements.Hallway 12' 5" max x 6' 7" max ( 3.78m max x 2.01m max )Lounge/Dining Room 22' 3" max x 18' 4" max ( 6.78m max x 5.59m max )Kitchen 17' max x 13' 7" max ( 5.18m max x 4.14m max )Bedroom One 13' 1" max x 13' max ( 3.99m max x 3.96m max )Bedroom Two 14' 7" max x 13' 1" ( 4.45m max x 3.99m )Bedroom Three 10' 8" max x 10' 4" max ( 3.25m max x 3.15m max )Bedroom Four 10' 8" max x 12' 7" max ( 3.25m max x 3.84m max )Bedroom Five 10' 8" max x 11' 8" max ( 3.25m max x 3.56m max )Bathroom 10' 8" max x 5' 5" max ( 3.25m max x 1.65m max )1. MONEY LAUNDERING REGULATIONS - Intending purchasers will be asked to produce identification documentation at a later stage and we would ask for your co-operation in order that there will be no delay in agreeing the sale. 2: These particulars do not constitute part or all of an offer or contract. 3: The measurements indicated are supplied for guidance only and as such must be considered incorrect. 4: Potential buyers are advised to recheck the measurements before committing to any expense. 5: Connells has not tested any apparatus, equipment, fixtures, fittings or services and it is the buyers interests to check the working condition of any appliances. 6: Connells has not sought to verify the legal title of the property and the buyers must obtain verification from their solicitor.BrochuresFull Details
Location
Address
Reynards Way, Bricket Wood, ST. ALBANS
City
Bricket Wood
Features and Finishes
5-BEDROOM SEMI-DETACHED FAMILY HOME, TASTEFULLY EXTENDED AND OFFERING GENEROUS LIVING ACCOMMODATION THROUGHOUT, BESPOKE FITTED KITCHEN WITH CENTRAL ISLAND, CONSERVATORY WITH BI-FOLDING DOORS OPENING TO THE REAR GARDEN, SPACIOUS WRAP AROUND SITTING/DINING ROOM, MASTER BEDROOM WITH EN-SUITE SHOWER ROOM, BEAUTIFULLY LANDSCAPED REAR GARDENS, DRIVEWAY PARKING AND A GARAGE
Legal Notice
Our comprehensive database is populated by our meticulous research and analysis of public data. MirrorRealEstate strives for accuracy and we make every effort to verify the information. However, MirrorRealEstate is not liable for the use or misuse of the site's information. The information displayed on MirrorRealEstate.com is for reference only.
