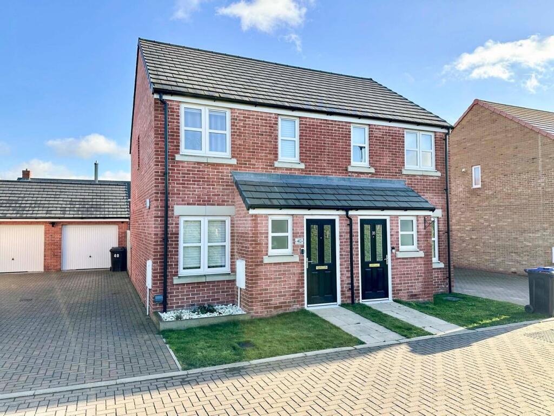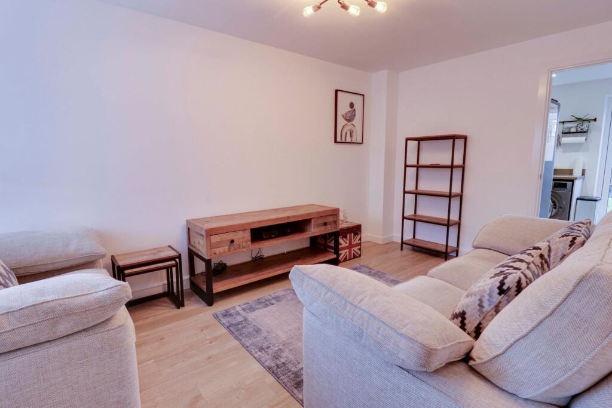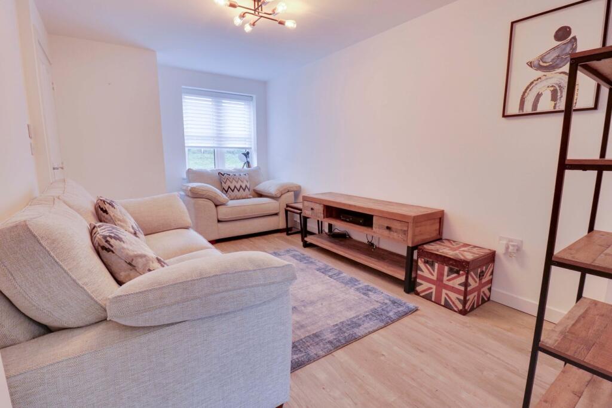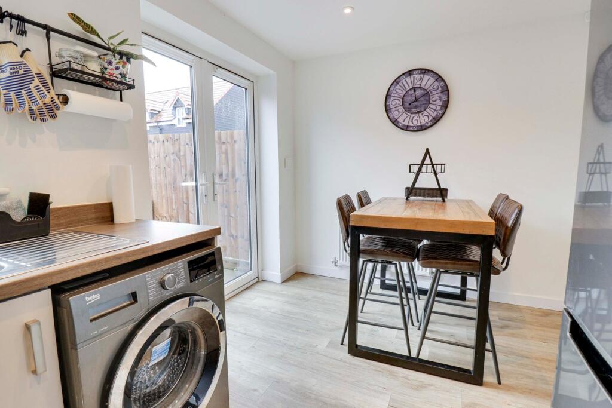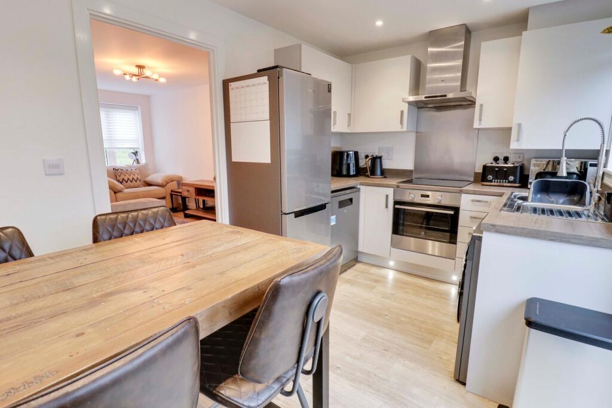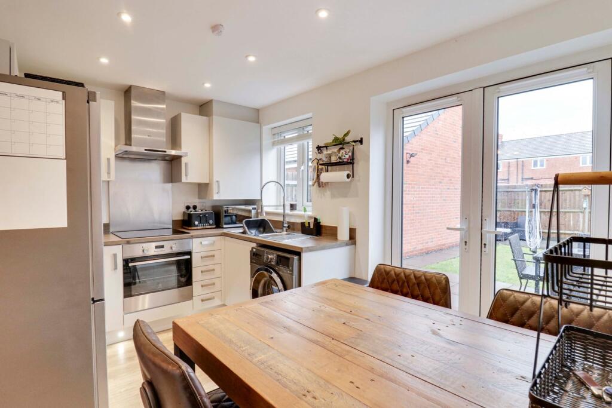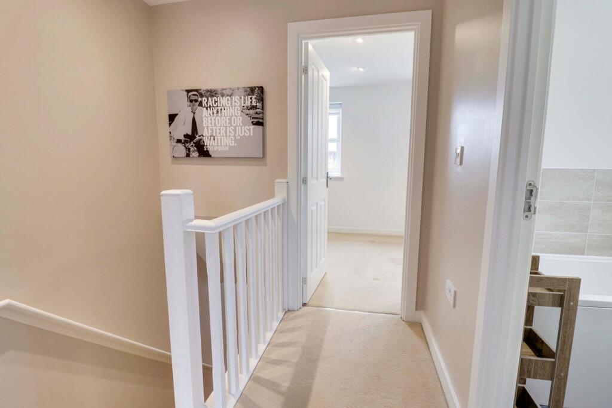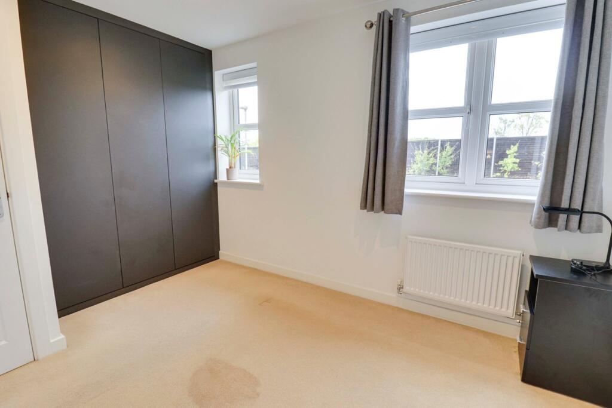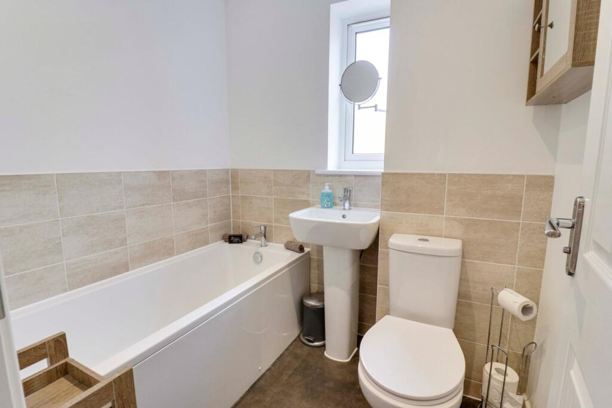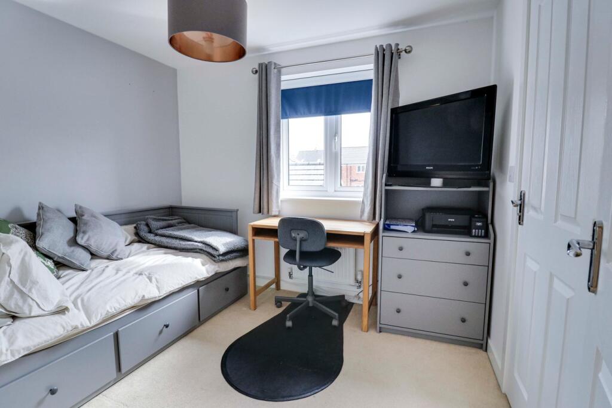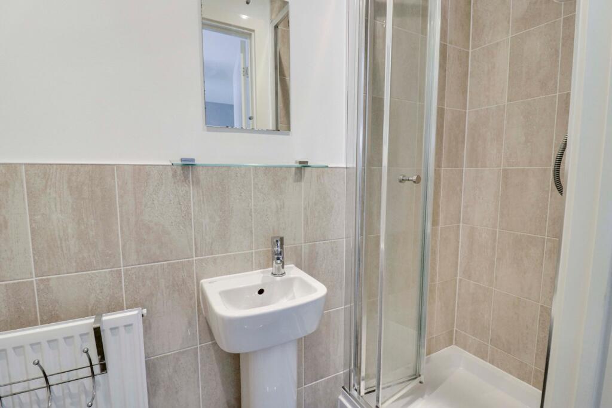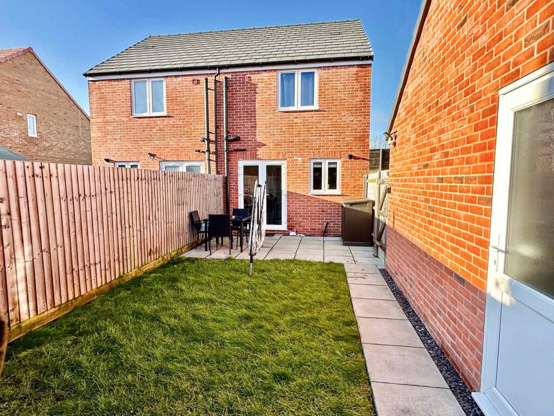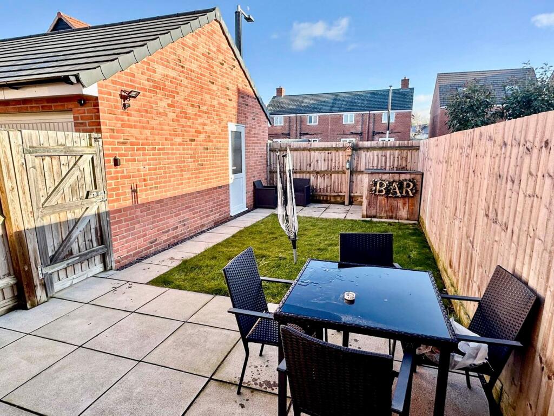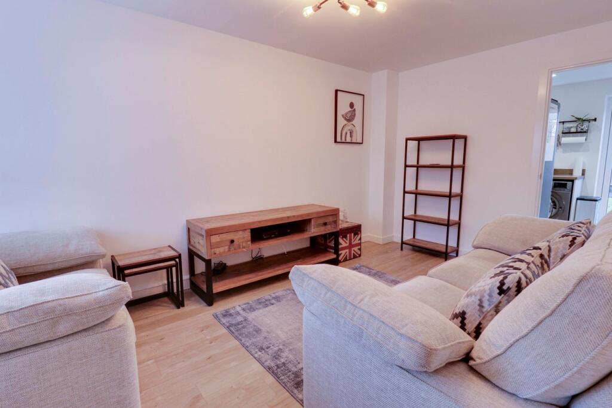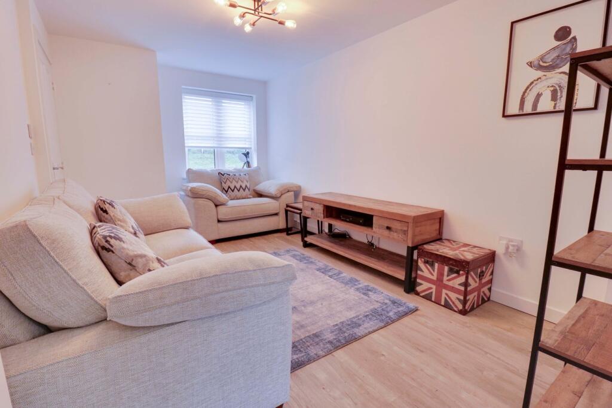Reynolds Drive, Bishop's Stortford, CM23
Property Details
Bedrooms
2
Bathrooms
2
Property Type
Semi-Detached
Description
Property Details: • Type: Semi-Detached • Tenure: N/A • Floor Area: N/A
Key Features: • Modern 2 Bedroom Home • High Quality • Contemporary & Kitchen & Bathrooms • 2 Bath/Shower Room • Large garage & Driveway • No Chain
Location: • Nearest Station: N/A • Distance to Station: N/A
Agent Information: • Address: The Old Post office, 4 Church Street, Sawbridgeworth, CM21 9AB
Full Description: A two bedroom, two bathroom modern semi-detached home situated in the quiet turning of Reynolds Avenue in Stortford Fields with excellent parking and garage. The property is within an easy walk of the sought after new Avanti schools as well as other facilities including Tesco supermarket, Bishop’s Stortford Rugby Club, squash Club, cricket and Tennis clubs. Bishop’s Stortford town centre is also within walking distance and benefits from a wide variety of shops, schools, restaurants, cafes, public houses and a mainline train station serving London Liverpool Street and Cambridge.As previously mentioned, 40 Reynolds Avenue is a semi-detached home which is extremely well-presented throughout with modern fixtures and fittings. The accommodation comprises of a good size living room, contemporary kitchen/breakfast room, downstairs WC, two good size bedrooms, fitted wardrobes to one bedroom and a modern en-suite shower room to the other and a luxury family bathroom. Outside there is an enclosed rear garden, larger than average single garage with power and light laid on and a driveway providing parking for 2-3 vehicles.Entrance HallUPVC multi-locking front door giving access through to:With a carpeted staircase rising to the first floor, wall mounted radiator, low voltage downlighting, Amtico wooden effect flooring, door giving access to downstairs w.c., door to lounge. Downstairs WCComprising a flush w.c., pedestal wash hand basin, wall mounted heated towel rail, opaque double glazed window to front, electric fuse box, Amtico wooden effect flooring, low voltage downlighting. Living Room15' 0" x 9' 4" (4.57m x 2.84m) with a double glazed window to front, wall mounted radiator, door giving access to an understairs storage cupboard, tv aerial point, telephone point, Amtico wooden effect flooring, door through to:Kitchen/Breakfast Room12' 8" x 8' 2" (3.86m x 2.49m) comprising an integrated electric hob and oven, space for fridge/freezer, space for dishwasher, space for washing machine, stainless steel sink with mixer tap above with removable head, cupboard housing gas boiler supplying domestic hot water and heating, wall mounted radiator, low voltage downlighting, double glazed, double opening doors giving access and views over the rear garden. First Floor LandingWith a hatch giving access to loft, fitted carpet. Bedroom 110' 8" x 8' 6" (3.25m x 2.59m) with two double glazed windows to front, wall mounted radiator, series of built-in wardrobes, further built-in cupboard over the staircase with hanging rail, fitted carpet. Bedroom 29' 8" x 8' 2" (2.95m x 2.49m) with a double glazed window to rear, tv aerial point, double panelled radiator, fitted carpet, door giving access through to:Ensuite ShowerMain Bathroom Comprising a panel enclosed bath with a mixer tap and pop-up waste, button flush WC, pedestal wash hand basin with a monobloc tap, wall mounted heated towel rail, opaque double glazed window to rear, shaver socket, extractor fan, low voltage downlighting, vinyl flooring. The Rear GardenDirectly to the rear of the property is a patio area while the rest of the garden is mainly laid to lawn and enclosed by fencing on all side. There is gate giving access to the driveway and garage. Detached Single GarageA longer than average single garage with an up and over door, power and light laid on, double glazed UPVC door giving side access. The FrontTo the front of the property there is electric power points and a small front garden, which is mainly laid to lawn with a pathway leading to the front door. A driveway sits to the side of the property providing off-street parking for 2-3 vehicles. Local AuthorityEast Herts District CouncilBand ‘D’Viewing:Strictly by appointment with WRIGHT & CO
Location
Address
Reynolds Drive, Bishop's Stortford, CM23
City
East Hertfordshire
Features and Finishes
Modern 2 Bedroom Home, High Quality, Contemporary & Kitchen & Bathrooms, 2 Bath/Shower Room, Large garage & Driveway, No Chain
Legal Notice
Our comprehensive database is populated by our meticulous research and analysis of public data. MirrorRealEstate strives for accuracy and we make every effort to verify the information. However, MirrorRealEstate is not liable for the use or misuse of the site's information. The information displayed on MirrorRealEstate.com is for reference only.
