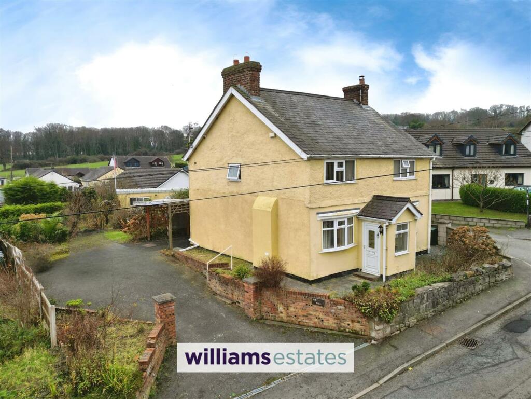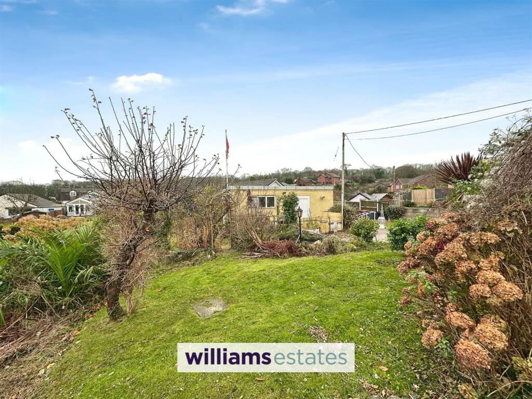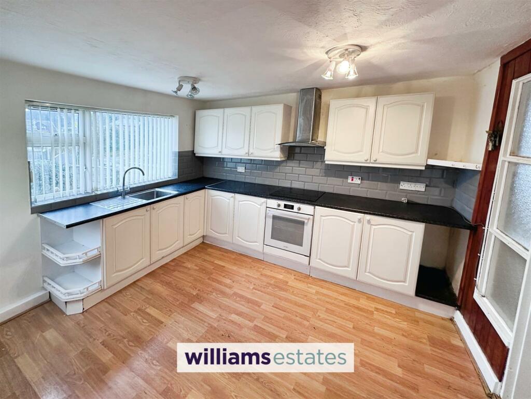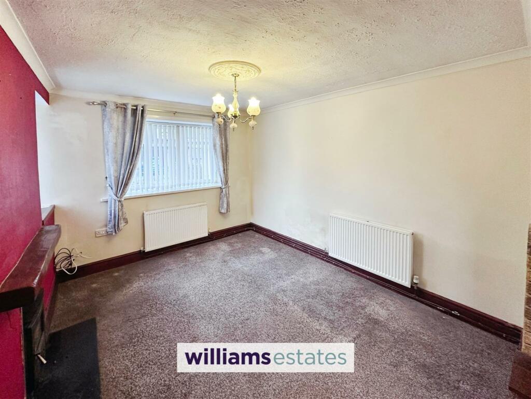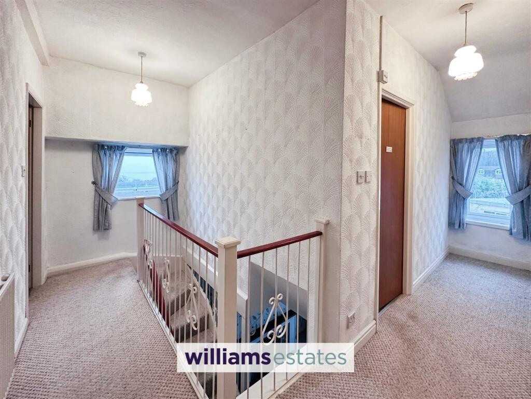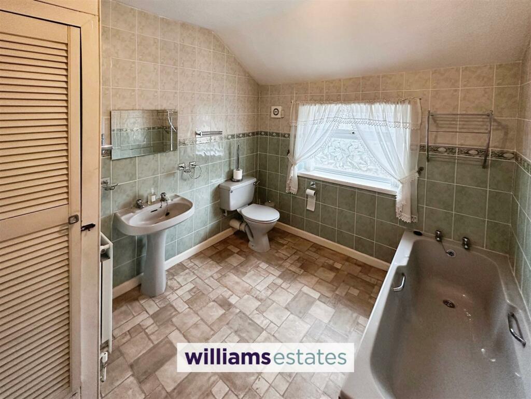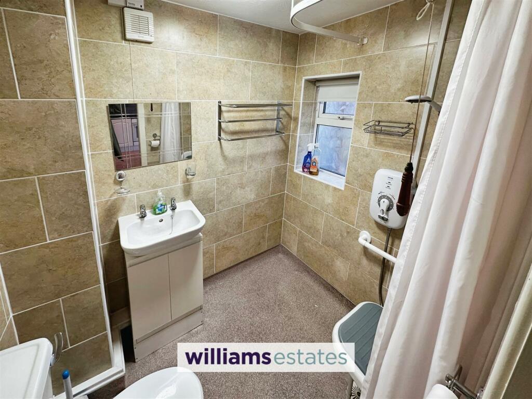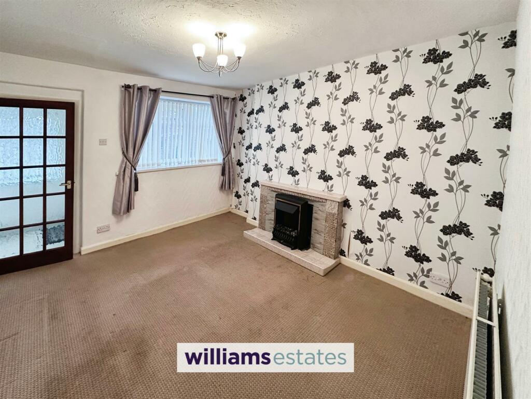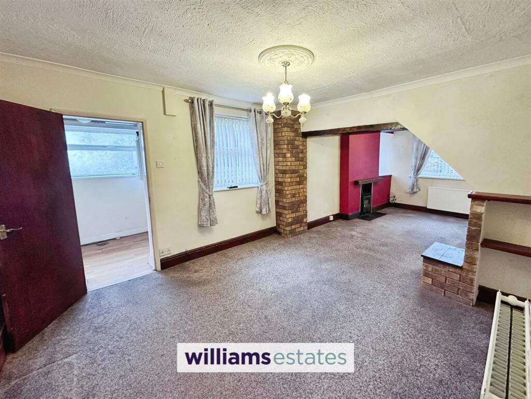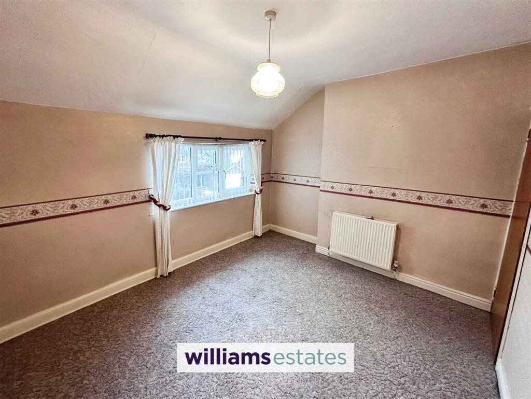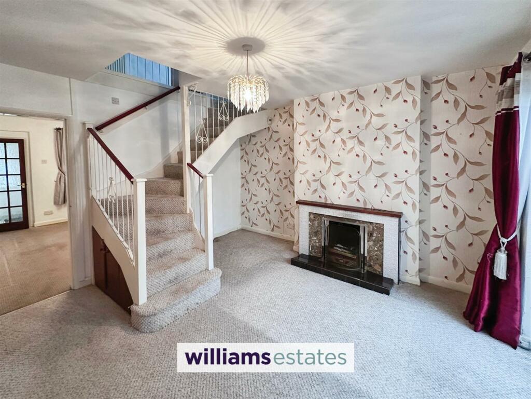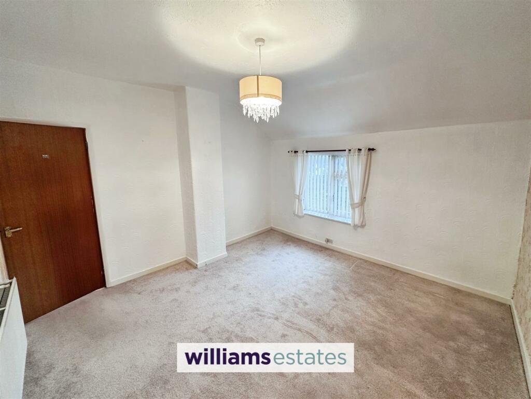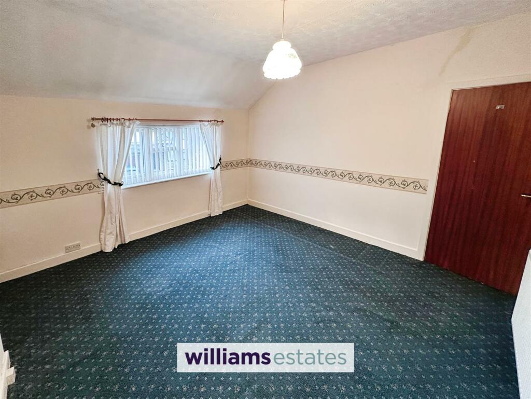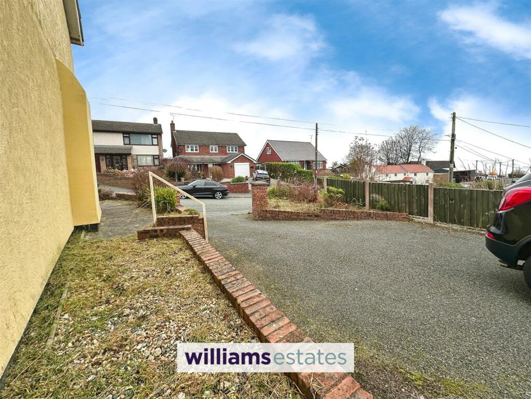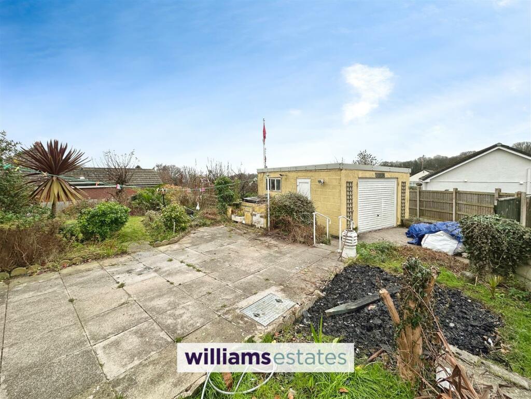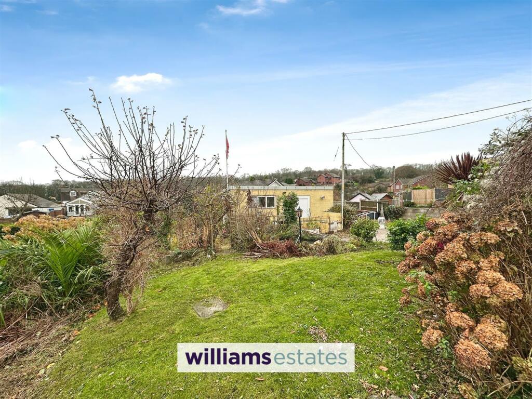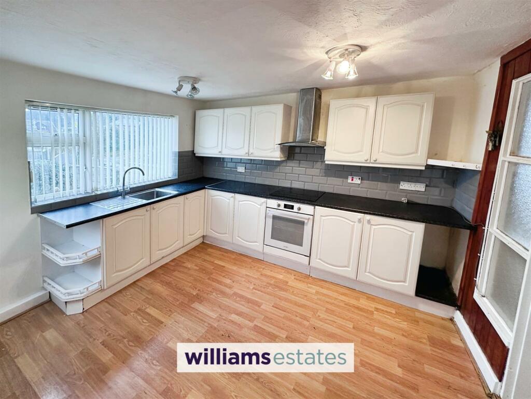Rhewl
Property Details
Bedrooms
3
Bathrooms
2
Property Type
Detached
Description
Property Details: • Type: Detached • Tenure: N/A • Floor Area: N/A
Key Features: • Three Bedroom Detached • Corner Plot • Two Driveways & Garage • Sea Views • No Onward Chain • In need of Modernisation • Family Home • Tenure - Freehold • EPC Rating - 50E • Council Tax Band - E
Location: • Nearest Station: N/A • Distance to Station: N/A
Agent Information: • Address: 11 Meliden Road, Prestatyn, LL19 9SB
Full Description: This good sized three bedroom family home is situated on a desirable corner plot, offering plenty of potential for improvement. With two driveways and off-road parking, it provides convenience for multiple vehicles. The property boasts lovely sea views, enhancing its appeal. Additionally, its just a short drive to local amenities, making it a perfect choice for family living.Accomodation - Via a uPVC double glazed decorative door leading into:-Entrance Porch - 1.45m x 1.41m (4'9" x 4'7") - Having lighting, uPVC double glazing and a timber obscure glazed door leading into:-Living Room - 3.79m x3.23m (12'5" x10'7") - Having lighting, power points, radiator, electric fire with a complementary surround and hearth, uPVC double glazed window onto the front and a door off into:-Dining Room - 4.07m x 3.71m (13'4" x 12'2") - Having lighting, power points, radiator, open fire place with complementary surround and hearth, stairs to the first floor, sliding patio door giving access to the rear and a timber door off leading into:-Second Dining Room - 3.77m x 3.70m (12'4" x 12'1") - Having lighting, power points, radiator, uPVC double glazed window to the side elevation, door off and an arch way with exposed brick leading into:-Second Living Room - 3.76m x 3.34m (12'4" x 10'11") - Having lighting, power points, radiator, TV aerial point, double glazed window to the side and front, multi-fuel burner with complementary surround and hearth with timber mantle.Utility - 1.67m x 1.59m (5'5" x 5'2") - Housing the boiler and electrics, uPVC double glazed obscure window to the side, lighting and door off leading into:-Kitchen - 3.48m x 3.22m (11'5" x 10'6") - Comprising of base units with complementary work top over, wall units, integrated oven with four ring hob above, stainless steel extractor fan, stainless steel sink with stainless steel mixer tap over, lighting, power points, partially tiled walls, double glazed uPVC window onto the rear, radiator, uPVC double glazed obscure door giving access to the rear and another door off leading into another:-Utility - Having lighting, power points, plumbing for a washing machine and a door off into:-Downstairs Shower Room - 1.98m x 1.68m (6'5" x 5'6") - Having wet room flooring a wall mounted shower head, low flush W.C., vanity hand wash basin with taps over, fully tiled walls, extractor fan, radiator, lighting and a uPVC double glazed window onto the rear elevation.Stairs To The First Floor - Having a uPVC double glazed window to the side, loft access hatch, radiator, uPVC double glazed window onto the rear, lighting and doors off.Bedroom One - 3.73m x 3.23m (12'2" x 10'7" ) - Having lighting, power points, radiator, and a uPVC double glazed window onto the front.Bedroom Two - 4.09m x 3.80m (13'5" x 12'5") - Having lighting, power points, radiator, telephone point and a uPVC double glazed window onto the front elevation.Bedroom Three - 4.04m x 3.78m (13'3" x 12'4") - Having lighting, power points, radiator and a uPVC double glazed window onto the rear.Bathroom - 2.99m x 2.53m (9'9" x 8'3") - Having a low flush W.C., hand wash basin with stainless steel taps over, bath with stainless steel taps over, lighting, shaver port, radiator, storage cupboard, extractor fan and a uPVC double glazed obscure window onto the rear elevation.Garage - 5.85m x 4.35m (19'2" x 14'3") - Having personal door to side and an up and over door to the front and being a great space for storage.Outside - The garden features two driveways providing ample car space, making parking a breeze. It includes a laid to lawn area, complimented by various bushes and shrubs that add greenery charm. Additionally, theres a garage for extra storage and sheltered carport for protection from the elements. A slabbed area offers a perfect spot for outdoor seating or entertainment.BrochuresRhewlBrochure
Location
Address
Rhewl
City
Mostyn
Features and Finishes
Three Bedroom Detached, Corner Plot, Two Driveways & Garage, Sea Views, No Onward Chain, In need of Modernisation, Family Home, Tenure - Freehold, EPC Rating - 50E, Council Tax Band - E
Legal Notice
Our comprehensive database is populated by our meticulous research and analysis of public data. MirrorRealEstate strives for accuracy and we make every effort to verify the information. However, MirrorRealEstate is not liable for the use or misuse of the site's information. The information displayed on MirrorRealEstate.com is for reference only.
