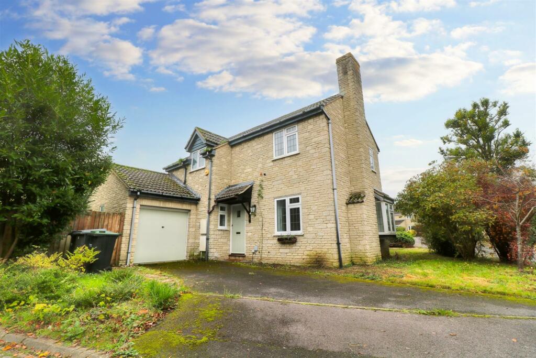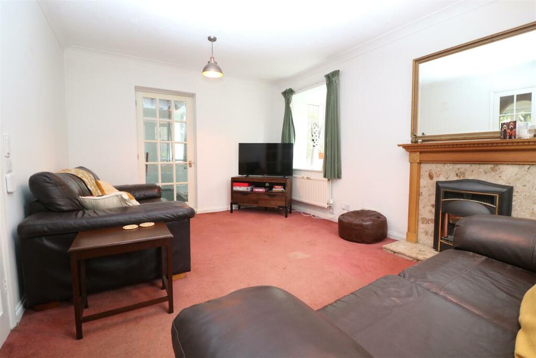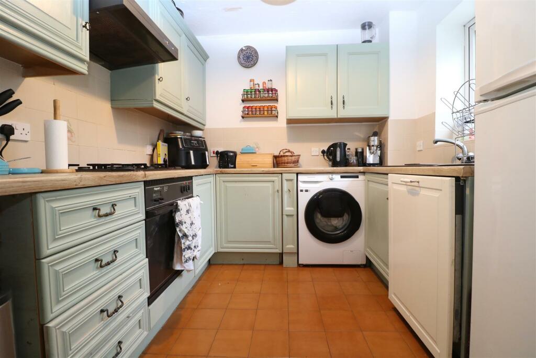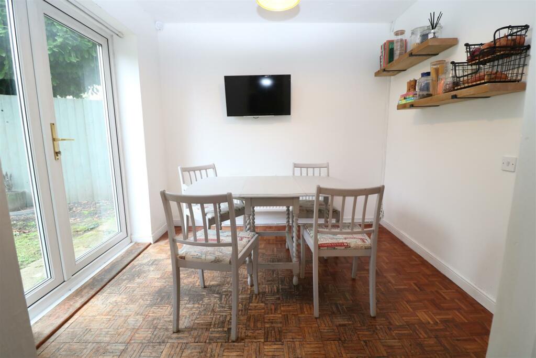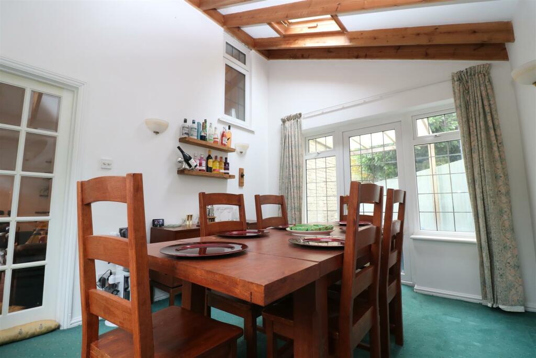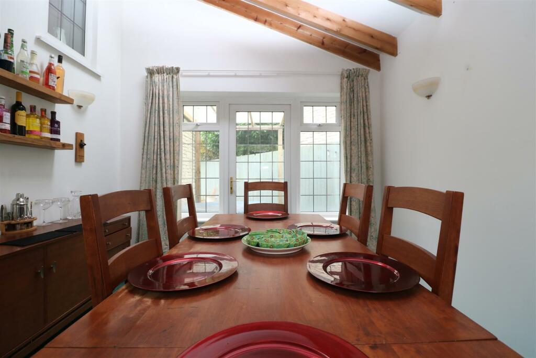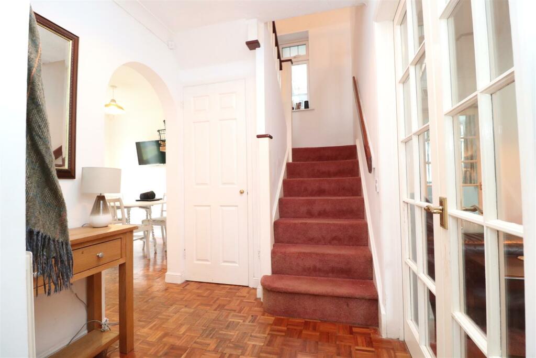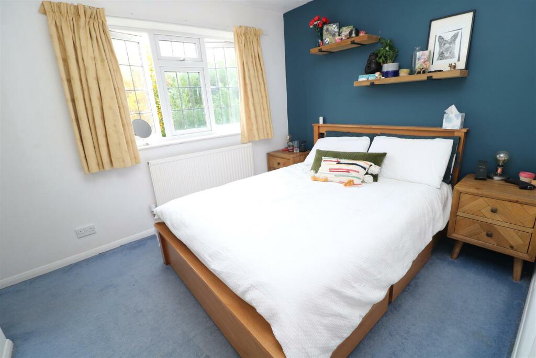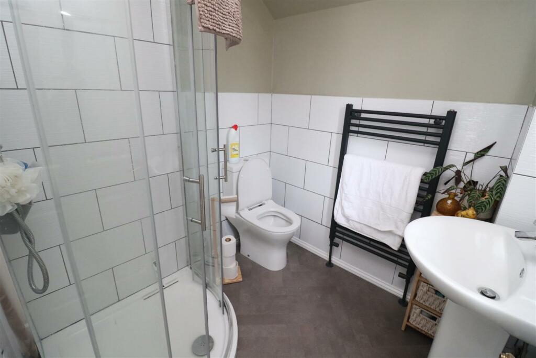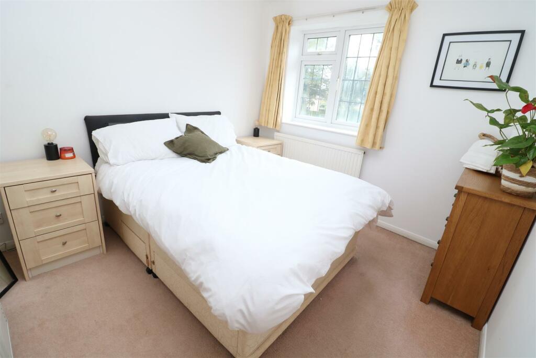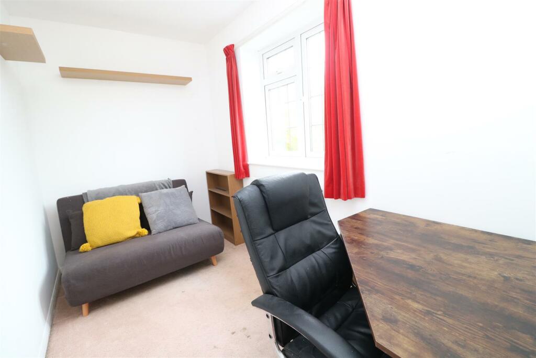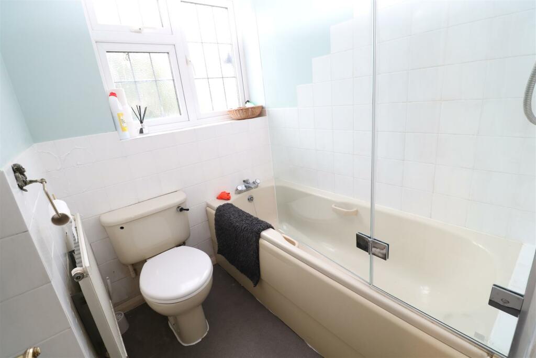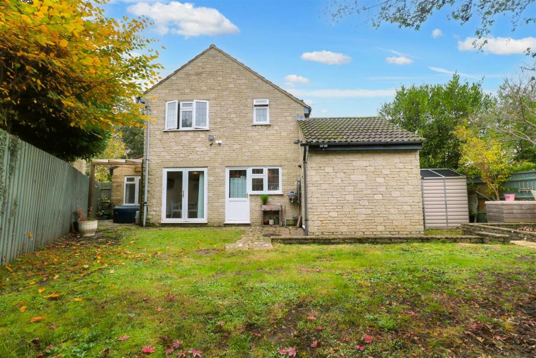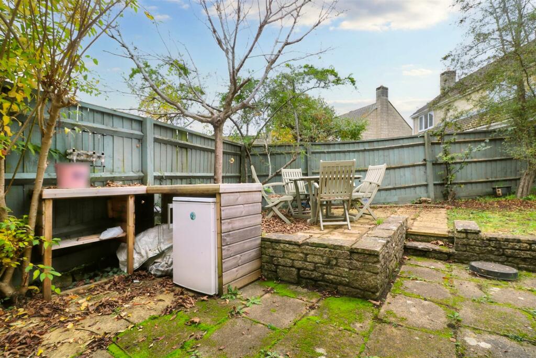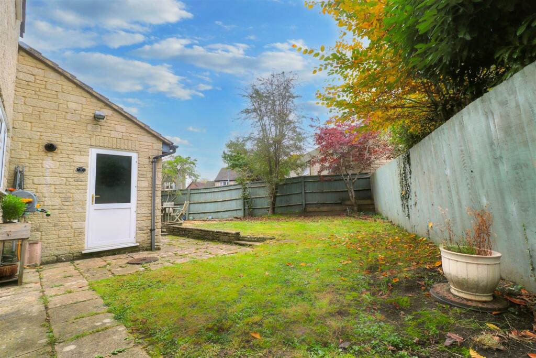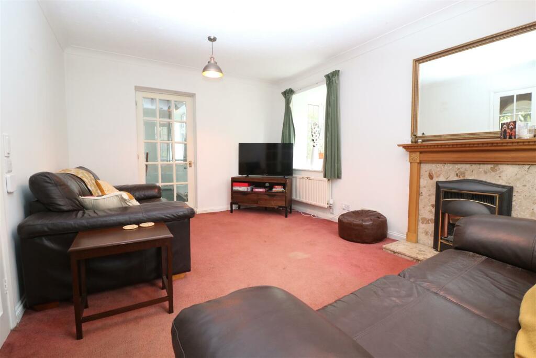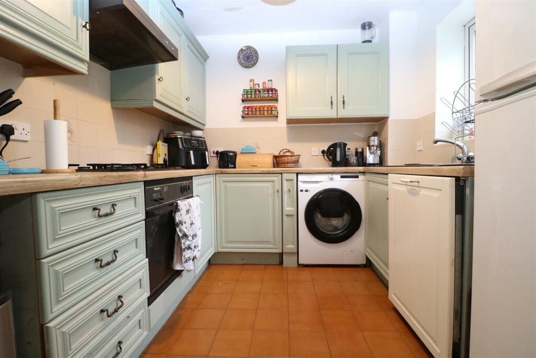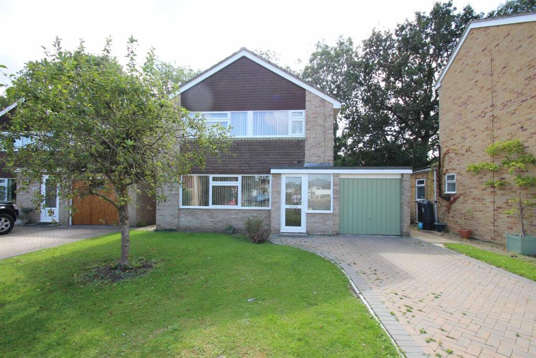Richmond Close, Trowbridge
Property Details
Bedrooms
3
Bathrooms
2
Property Type
Detached
Description
Property Details: • Type: Detached • Tenure: N/A • Floor Area: N/A
Key Features: • NO ONWARD CHAIN • SOUGHT AFTER LOCATION WITHIN A SMALL CUL-DE-SAC • CORNER PLOT • THREE RECEPTION ROOMS • THREE BEDROOMS • MODERN ENSUITE SHOWER ROOM
Location: • Nearest Station: N/A • Distance to Station: N/A
Agent Information: • Address: 9 Fore Street Trowbridge BA14 8HD
Full Description: NO ONWARD CHAIN - Occupying a pleasant position within a small cul-de-sac, this attractive detached home offers spacious accommodation, with a ground-floor extension enhancing its living space.Location - Located in a quiet cul-de-sac off of Wingfield Road, this desirable location is perfect for access to Schools, the train station and town centre. Trowbridge offers a wide range of shopping and leisure options, a multi-screen cinema, modern restaurant complex, along with regular local bus and rail services.Description - NO ONWARD CHAIN - Occupying a pleasant position within a small cul-de-sac, this attractive detached home offers spacious accommodation, with a ground-floor extension enhancing its living space. Set on a corner plot, the ground floor of the property comprises an entrance hall, living room, family room, kitchen, dining room and WC. On the first floor, the primary bedroom enjoys a modern en-suite shower room, there is a second double bedroom, single bedroom and family bathroom. Additional notable features include gas central , Upvc double glazing, garage, driveway and a good size, enclosed rear garden.Entrance Hall - Features a part-glazed front door, wood block flooring, a staircase to the first floor, a storage cupboard under the stairs and a radiator.Wc - There is a UPVC double glazed window to the front, a low-level WC, wash basin and radiator.Living Room - 4.75 x 4.05 (15'7" x 13'3") - A generously-sized room with a UPVC double glazed Oriel window to the front, a fireplace with a gas coal-effect fire, coved ceiling, two radiators and connecting doors to the entrance hall and family room.Family Room - 3.04 x 3.67 (9'11" x 12'0") - The welcome addition of the family room really makes a positive difference to property and offers a vaulted ceiling with exposed joists, a UPVC double glazed window to the front, UPVC double glazed French doors opening to the rear garden, a Velux roof light and a radiator.Diniing Room - 2.7 x 2.84 (8'10" x 9'3") - There are UPVC double glazed French doors leading to the rear garden, a radiator and a connecting door to the Kitchen.Kitchen - 2.78 x 2.84 (9'1" x 9'3") - Features a UPVC double glazed window and a glazed door leading to the rear garden, a range of fitted units with laminated countertops and tiled splashbacks, an integrated oven with four-burner gas hob and extractor, plumbing for a dishwasher and washing machine, and a one-and-a-half bowl sink.Landing - Provides loft access, an airing cupboard.Bedroom One - 3.16 x 2.81 (10'4" x 9'2") - There is a UPVC double glazed window to the rear, Includes a built-in double wardrobe and a radiator.En-Suite - The modernised en-suite bathroom, has a UPVC obscured glass window to the rear and contains a white suite with a shower cubicle, WC, washbasin, tiled splashbacks and a radiator.Bedroom Two - 2.91 x 3.36 (9'6" x 11'0") - Includes a UPVC double glazed window to the front and a radiator.Bedroom Three - 1.83 x 3.15 (6'0" x 10'4") - Features a UPVC double glazed window to the side and a radiator.Family Bathroom - There is a UPVC obscured glass window to the side and is fitted with a white suite including a paneled bath, low-level WC, washbasin, tiled splashbacks, radiator.External - Garage - There is an up-and-over door to the front, side entrance, power and lighting,Gardens - Positioned on a corner plot, the property has a double-length driveway leading to the garage. The surrounding gardens include patios, a lawn and a variety of shrubs, with different garden areas at the front, side, and rear.Additional Information - COUNCIL TAX BAND - DEPC RATING - DBrochuresRichmond Close, Trowbridge
Location
Address
Richmond Close, Trowbridge
City
Trowbridge
Features and Finishes
NO ONWARD CHAIN, SOUGHT AFTER LOCATION WITHIN A SMALL CUL-DE-SAC, CORNER PLOT, THREE RECEPTION ROOMS, THREE BEDROOMS, MODERN ENSUITE SHOWER ROOM
Legal Notice
Our comprehensive database is populated by our meticulous research and analysis of public data. MirrorRealEstate strives for accuracy and we make every effort to verify the information. However, MirrorRealEstate is not liable for the use or misuse of the site's information. The information displayed on MirrorRealEstate.com is for reference only.
