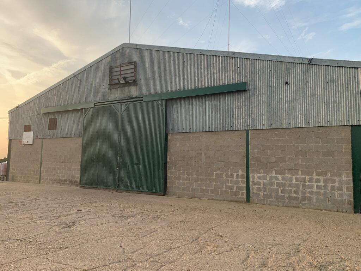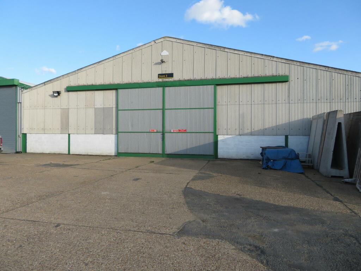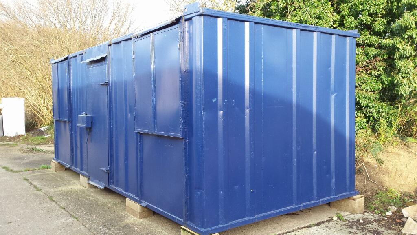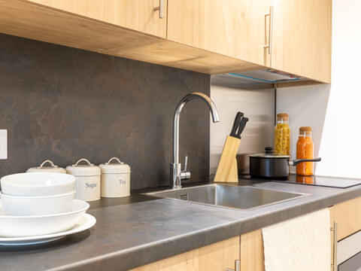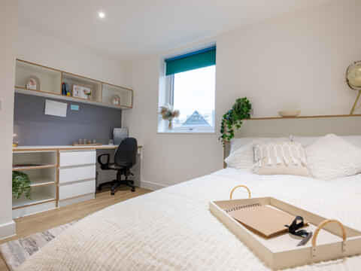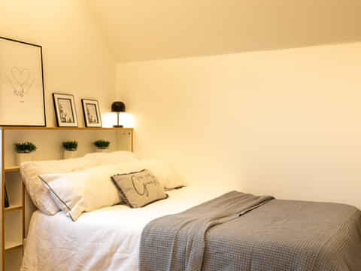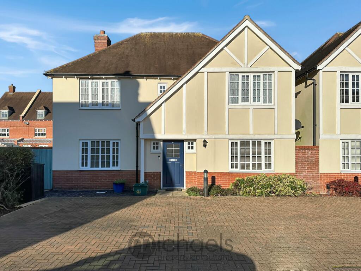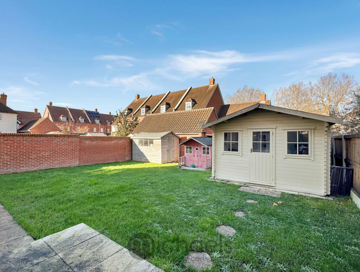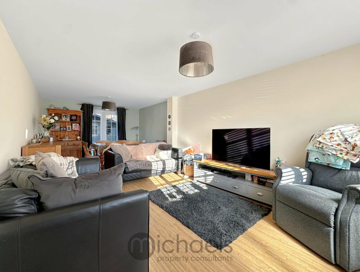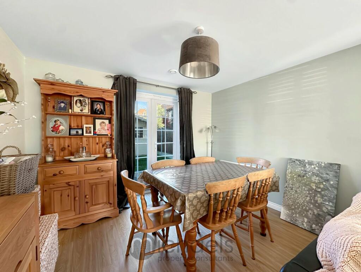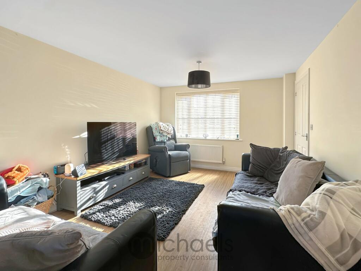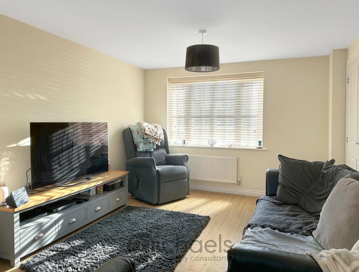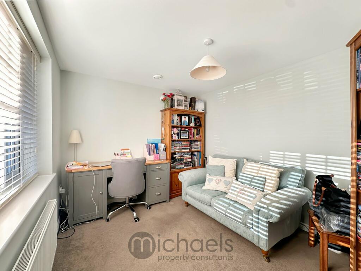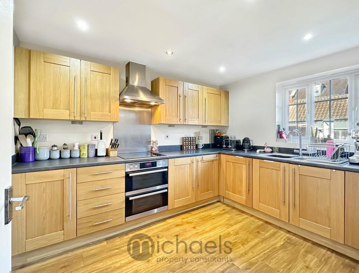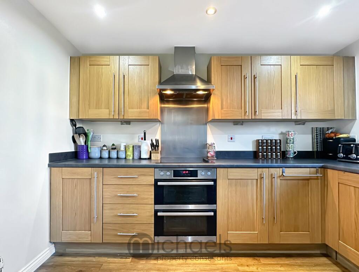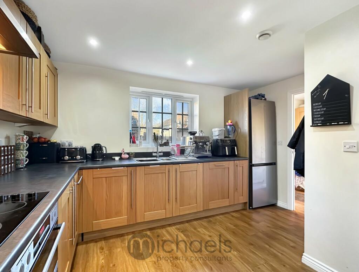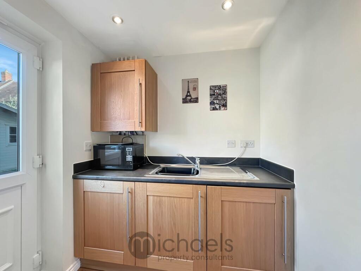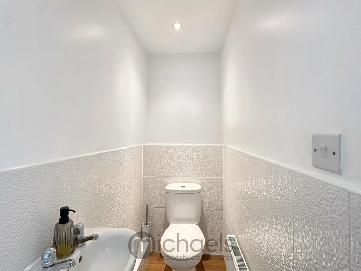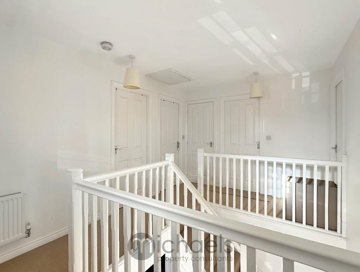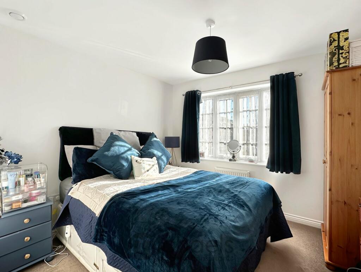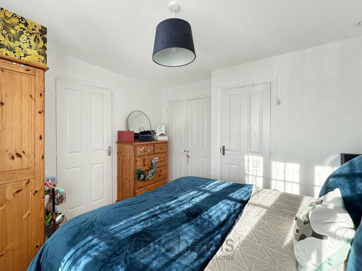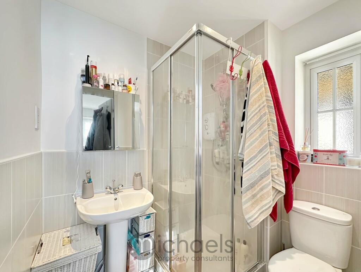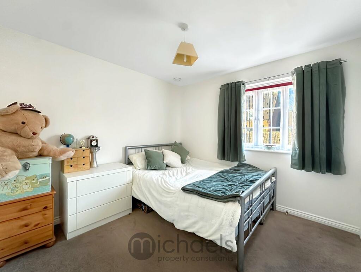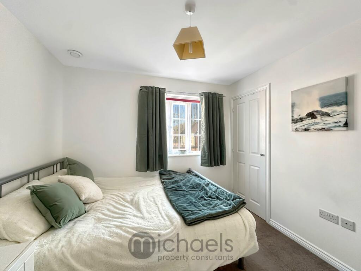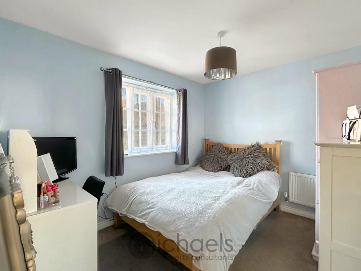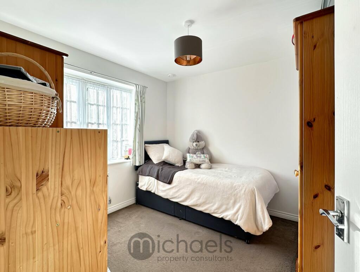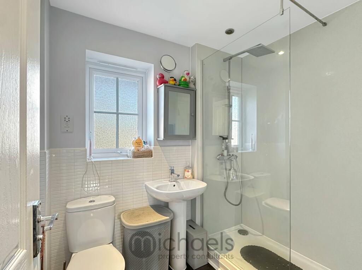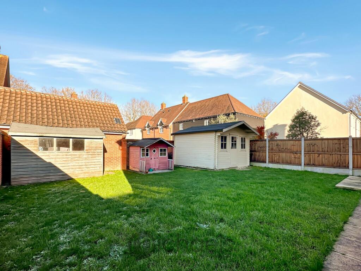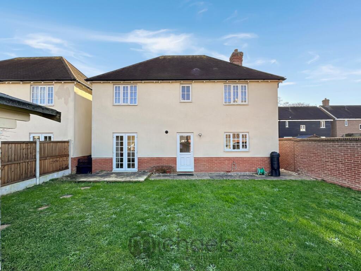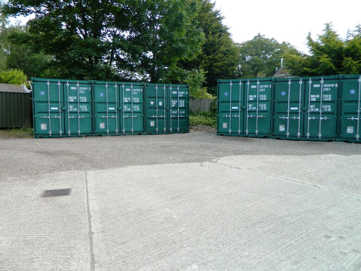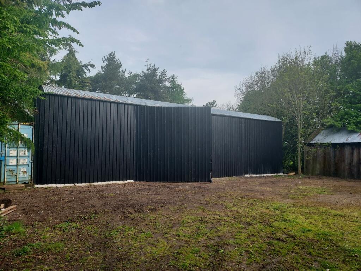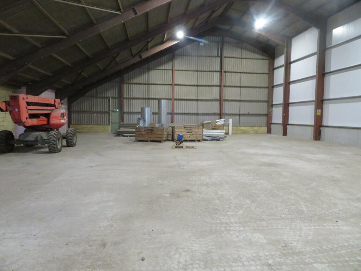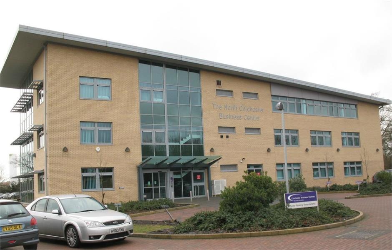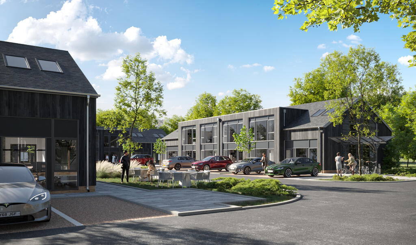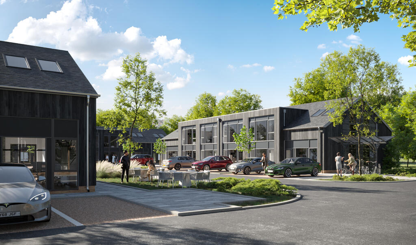Richmond Road, Colchester, CO2
For Sale : GBP 475000
Details
Bed Rooms
4
Bath Rooms
2
Property Type
Detached
Description
Property Details: • Type: Detached • Tenure: N/A • Floor Area: N/A
Key Features: • An Excellent Four Bedroom Detached Family Home • Abbey Fields Location - Close To City Centre & Range Of Transport Links And Amenities • Large Living/Dining Room • Study/Additional Reception Room • Modern Kitchen With Integrated Appliances • Utility Room & Ground Floor Cloakroom • Four Double Bedrooms • First Floor Shower Room • En-Suite To Master Bedroom • Two Allocated Parking Spaces
Location: • Nearest Station: N/A • Distance to Station: N/A
Agent Information: • Address: Rebow House 62 Head Street Colchester CO1 1PB
Full Description: Michaels Property Consultants are pleased to present to the open market this excellent four bedroom detached family home, favourably positioned off of Abbey Fields. This home is favourably positioned within a stones throw of the picturesque Abbey Fields and a short walk to the city centre. With the city centre moments away, it offers a range of; useful amenities, restaurants, bars, boutiques and stores within easy access. It also provides quick access to the city centre station, offering connecting trains to London Liverpool Street - ideal for the commuter. With homes in this area in high demand, we advise arranging your appointment to visit, allowing you to appreciate the vast amount of accommodation on offer and also to prevent disappointment with an inevitable early sale.Highlights of this home include; a welcoming entrance hall, ground floor cloakroom, large living/dining, additional study/reception room, modern fitted kitchen and added benefit of a utility room. Stairs ascend to the first floor were four double bedrooms can be found, as well as an en-suite shower to the master bedroom and first floor family shower room. Outside, its owners enjoy an enclosed rear garden, benefitting from a patio and with the remainder predominately laid to lawn. Secure gated side access provides access to a front parking area, where two allocated parking spaces can be found. Further parking is accessible on road for visitors.A wonderful family home that is ideal for the expanding, modern day family. As agents we welcome all enquires and viewings can be arranged by appointment only.Ground FloorEntrance HallEntrance door to front aspect, window to front aspect, radiator, stairs to first floor, doors and access to:Downstairs CloakroomW.C., pedestal wash hand basin, radiator, 1/2 tiled wallsStudy/Reception Room Two 3.54m x 2.79m (11' 7" x 9' 2") Window to front aspect, radiatorReception Room 3.39m x 7.33m (11' 1" x 24' 1") Window to front aspect, patio doors to rear aspect, radiator x2Kitchen3.86m x 3.32m (12' 8" x 10' 11") A modern fitted kitchen comprising of; a range of base and eye level units with work surfaces over, inset electric oven and grill with hob and extractor fan over, inset sink, drainer and tap over, space for fridge/freezer, integrated dishwasher, window to rear aspect, door and access to:Utility Room1.91m x 1.88m (6' 3" x 6' 2") Glazed door to rear aspect, base level units with work surfaces over, inset sink, drainer and tap over, space and plumbing for washing machine/additional appliance, concealed wall mounted boilerFirst FloorFirst Floor LandingWindow to front aspect, loft access, airing cupboard, doors and access to:Master Bedroom11' 6" x 11' 4" (3.51m x 3.45m) Window to front aspect, radiator, inset wardrobes, door to:En-Suite Shower RoomWindow to side aspect, 1/2 tiled walls, W.C., shower cubicle, wash hand basin, radiatorBedroom Two2.9m x 3.09m (9' 6" x 10' 2") Window to rear aspect, radiator, inset cupboardBedroom Three2.98m x 3.09m (9' 9" x 10' 2") Window to rear aspect, radiator, inset cupboardBedroom Four2.95m x 2.1m (9' 8" x 6' 11") Window to front aspect, radiatorShower RoomWindow to rear aspect, W.C., pedestal wash hand basin, chrome wall mounted towel rail, 1/2 tiled walls, double walk in shower cubicleOutside, Garden & ParkingOutside, its owners enjoy an enclosed rear garden, benefitting from a patio and with the remainder predominately laid to lawn. Secure gated side access provides access to a front parking area, where two allocated parking spaces can be found. Further parking is accessible on road for visitors.BrochuresBrochure 1
Location
Address
Richmond Road, Colchester, CO2
City
Colchester
Features And Finishes
An Excellent Four Bedroom Detached Family Home, Abbey Fields Location - Close To City Centre & Range Of Transport Links And Amenities, Large Living/Dining Room, Study/Additional Reception Room, Modern Kitchen With Integrated Appliances, Utility Room & Ground Floor Cloakroom, Four Double Bedrooms, First Floor Shower Room, En-Suite To Master Bedroom, Two Allocated Parking Spaces
Legal Notice
Our comprehensive database is populated by our meticulous research and analysis of public data. MirrorRealEstate strives for accuracy and we make every effort to verify the information. However, MirrorRealEstate is not liable for the use or misuse of the site's information. The information displayed on MirrorRealEstate.com is for reference only.
Real Estate Broker
Michaels Property Consultants Ltd, Colchester
Brokerage
Michaels Property Consultants Ltd, Colchester
Profile Brokerage WebsiteTop Tags
Likes
0
Views
21
Related Homes
