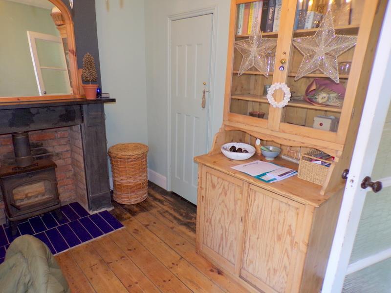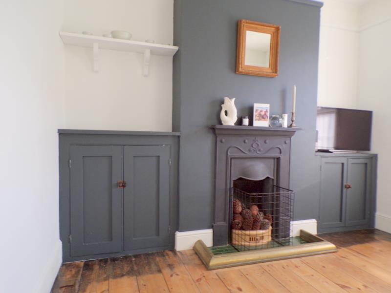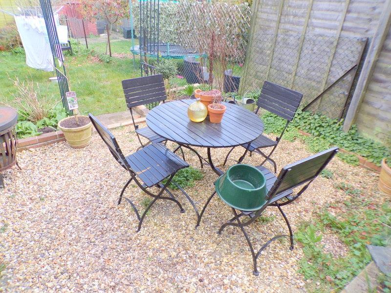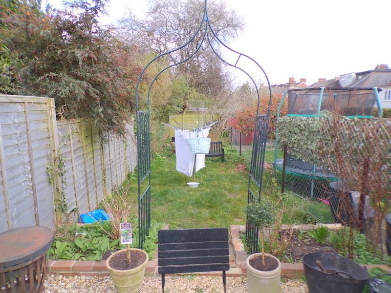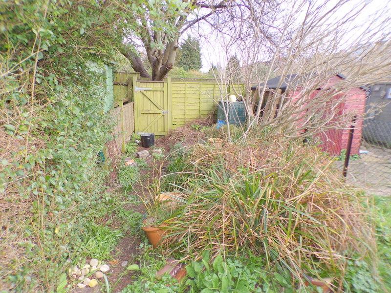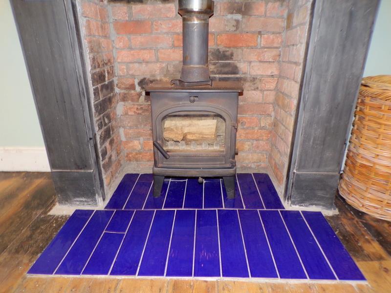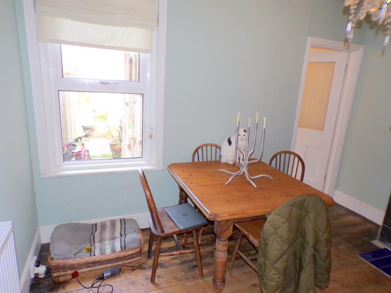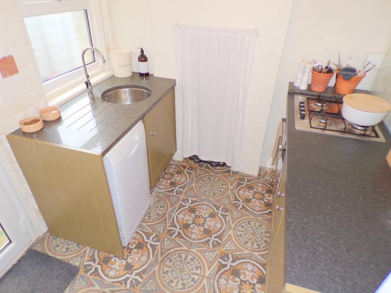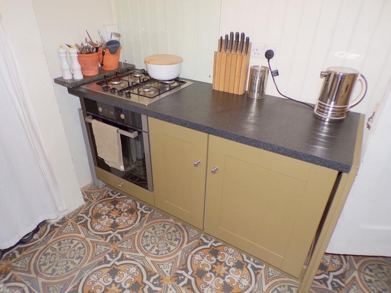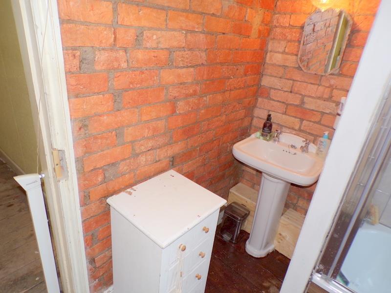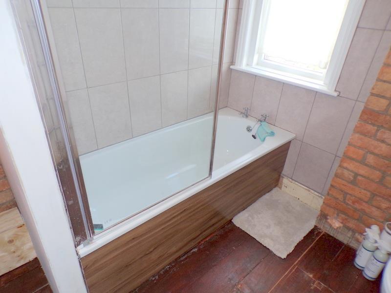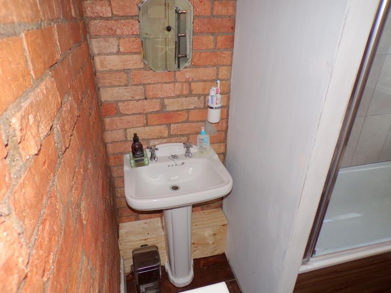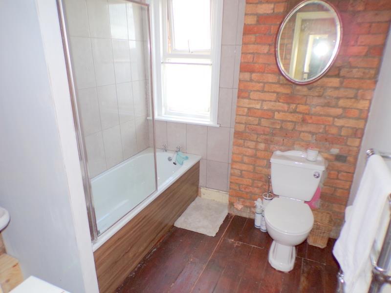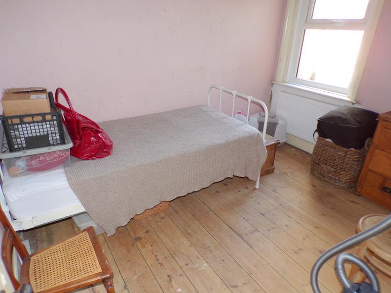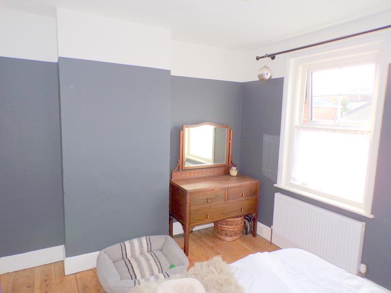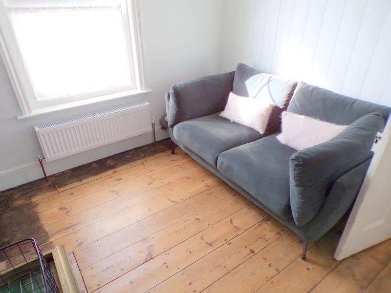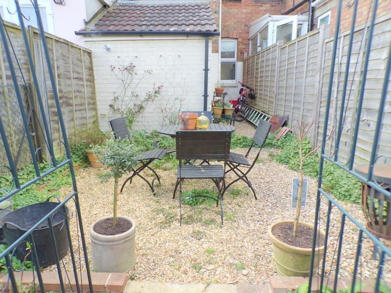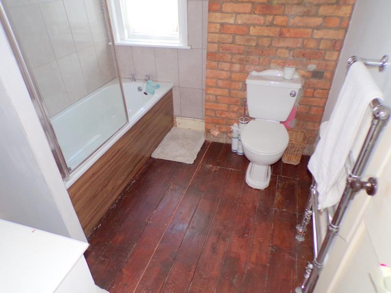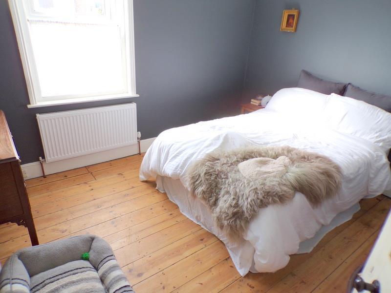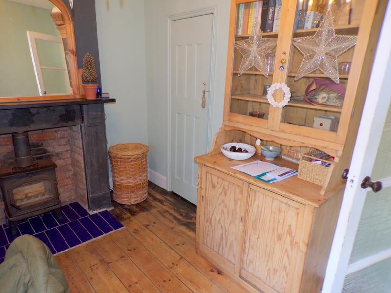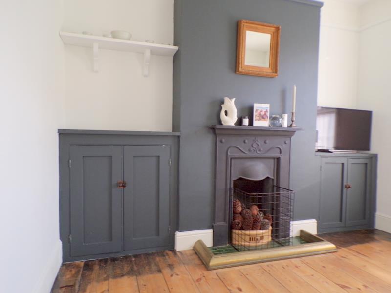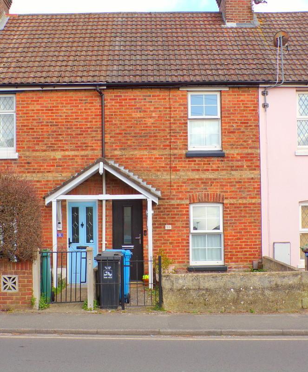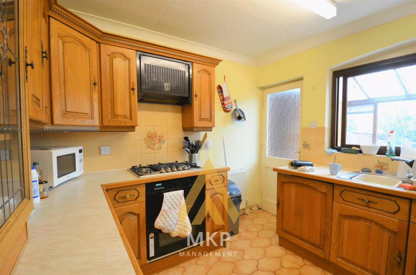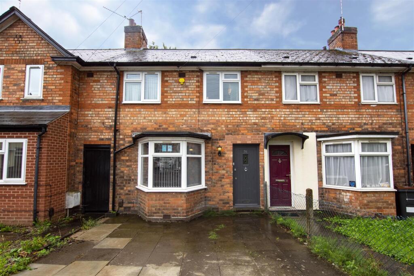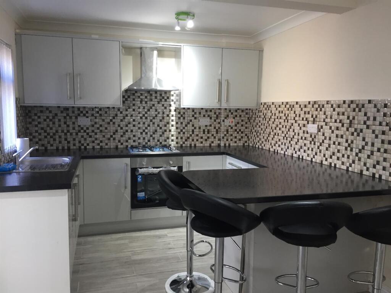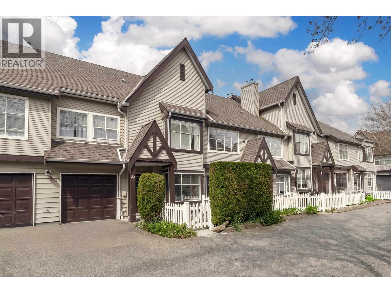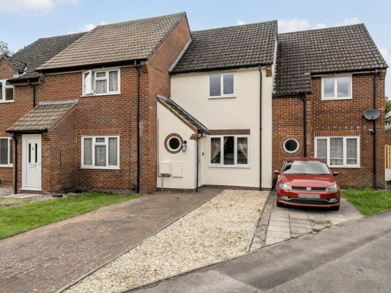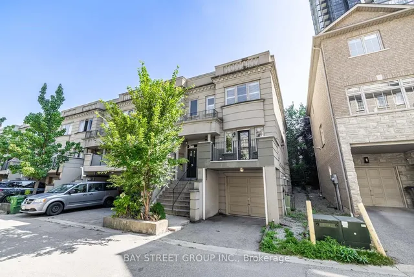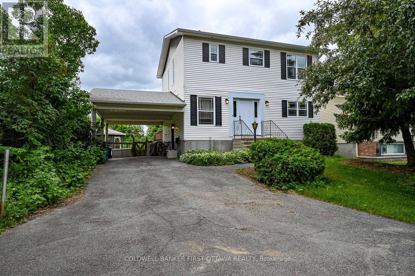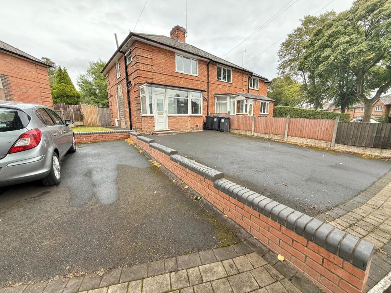Richmond Road, Poole, Dorset
Property Details
Bedrooms
2
Bathrooms
1
Property Type
House
Description
Property Details: • Type: House • Tenure: Freehold • Floor Area: N/A
Key Features: • CHARACTER COTTAGE • NEW FGSH IN 2021 • OPEN FIRE AND A WOOD BURNER • REAR GARDEN • IDEAL FTB • LOWER PARKSTONE • NEAR POPULAR SCHOOLS • VENDOR SUITED • NEW KITCHEN • MODERN BATHROOM
Location: • Nearest Station: N/A • Distance to Station: N/A
Agent Information: • Address: 85 Castle Lane West, Bournemouth, BH9 3LH
Full Description: SIMPSONS ESTATE AGENTS are delighted to bring to the market this lovely two bedroom Victorian home is located in the popular BADEN POWELL AND COURTHILL school catchment. A good sized garden, modern KITCHEN and BATHROOM - viewing is highly recommended.THE PROPERTY - This nicely presented Victorian home is perfectly located for young family’s looking to live close to the very popular local schools. There are two double bedrooms a modern bathroom, new kitchen, separate dining room with a log burner (NOT TESTED), living room with an open fire and a small garden to the front that could be converted to a parking space at the front of the house.(STPP)Entrance - On entering the property via a modern Upvc composite front door with frosted glass inlay, you are welcomed into the property with textured walls and ceiling, natural wood flooring and doors leading to the accommodation.Lounge - 2.96 x 2.60 (9'8" x 8'6") - A most charming lounge with a wonderful feature fireplace with an open fire, smooth walls and ceiling, natural wood flooring, radiator, Upvc window to the front aspect.Dining Room - 3.52 x 3.0 (11'6" x 9'10") - A very nice room with feature fireplace and a wood burner (un-tested subject to inspection) wood flooring, storage cupboard, radiator, smooth plastered walls and ceiling, Upvc window to the rear aspectKitchen - 2.30 x 2.0 (7'6" x 6'6") - A modern kitchen with a selection of floor mounted units, integrated fridge, space for a dishwasher, gas hob, electric fan oven, stone effect work tops, stainless steel sink, tiled flooring, Upvc window and door to the side aspect, wood panelled ceiling, smooth plastered walls.Master Bedroom - 3.52 x 2.96 (11'6" x 9'8") - A superb size double bedroom with smooth plastered walls and ceiling with a picture rail, Upvc window to the front aspect, wood flooring, radiator, large storage cupboard with loft access via a drop down ladder.Bedroom 2 - 3.0 x 2.59 (9'10" x 8'5") - A very generous bedroom with ample space for fitted or free standing bedroom furniture, radiator, wood flooring, Upvc window to the rear aspect, textured walls and ceiling.Bathroom - A truly superb bathroom with natural face brick walls. wood flooring, heated towel rails. low level WC, hand basin, bath the shower attachment, glass shower screen with light grey gloss tiled splashback, Upvc window to rear aspectOutside Space - The rear garden is approximately 80ft in length with a mixture of lawn and shingle with seating area. rear gate on the private path, 6ft fencing and hedging. There is a brick built storage room behind the kitchen that is now a most useful utility room with power lighting, plumbing and now houses the gas fired boiler.The front of the property is accessed via a path leading to the property. The front garden is boarded with a small wall to the front and has a selection of plants and flower beds, The front could be converted to parking (STPP).BrochuresRichmond Road,, Poole,, Dorset
Location
Address
Richmond Road, Poole, Dorset
City
Poole
Features and Finishes
CHARACTER COTTAGE, NEW FGSH IN 2021, OPEN FIRE AND A WOOD BURNER, REAR GARDEN, IDEAL FTB, LOWER PARKSTONE, NEAR POPULAR SCHOOLS, VENDOR SUITED, NEW KITCHEN, MODERN BATHROOM
Legal Notice
Our comprehensive database is populated by our meticulous research and analysis of public data. MirrorRealEstate strives for accuracy and we make every effort to verify the information. However, MirrorRealEstate is not liable for the use or misuse of the site's information. The information displayed on MirrorRealEstate.com is for reference only.
