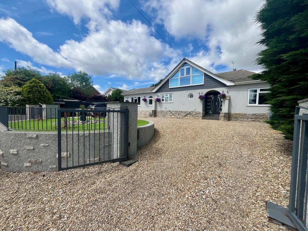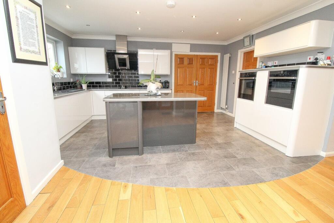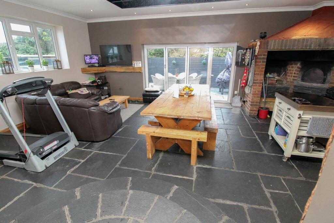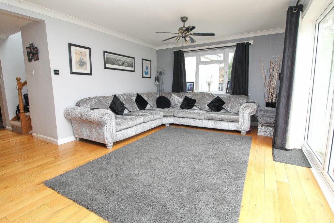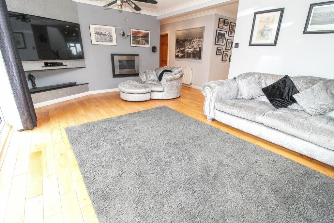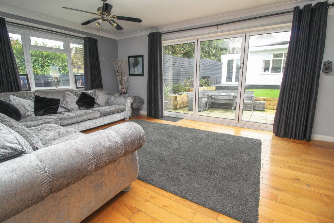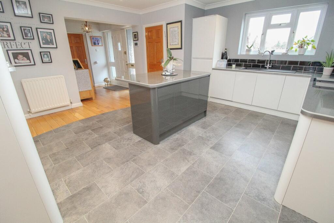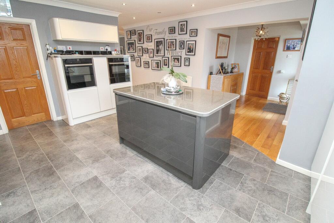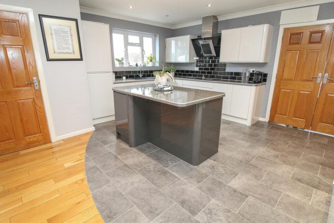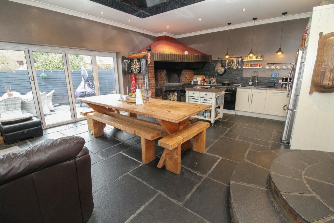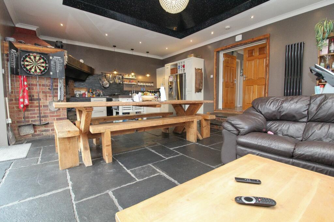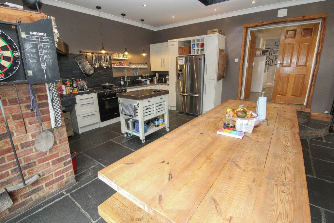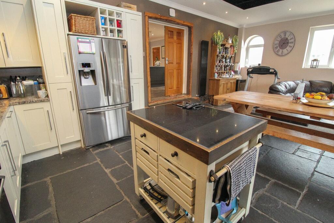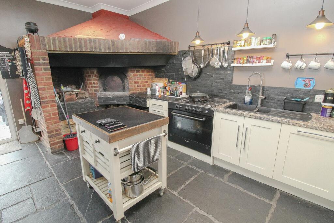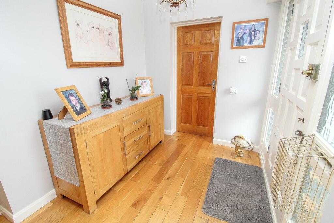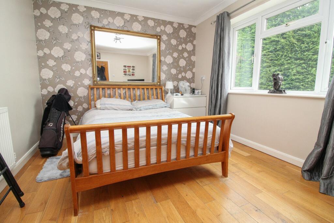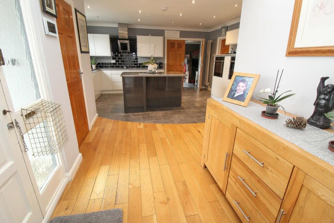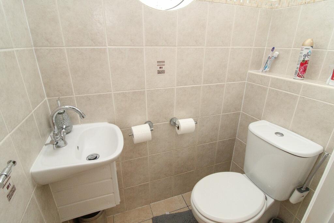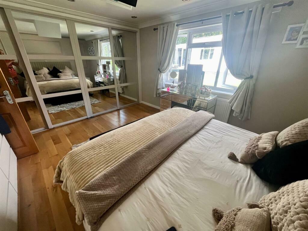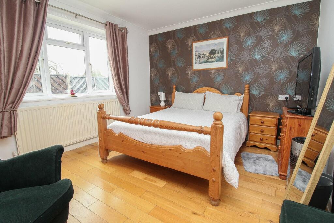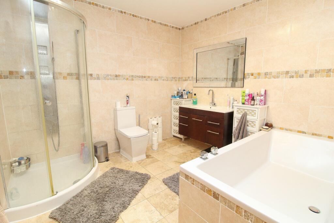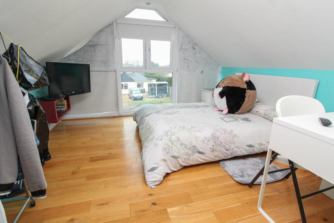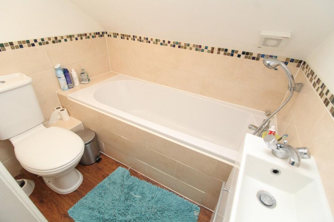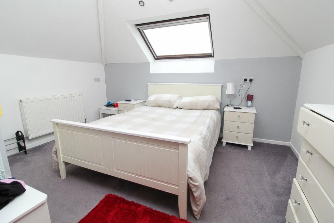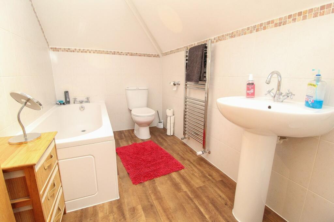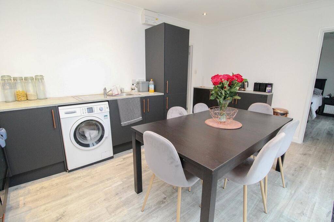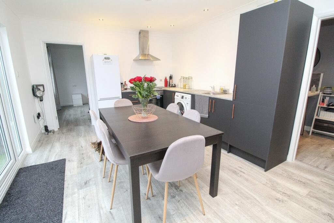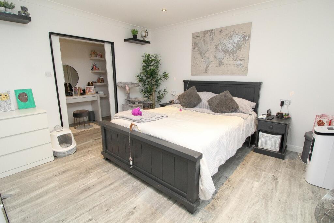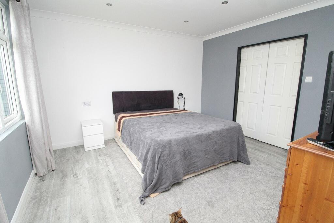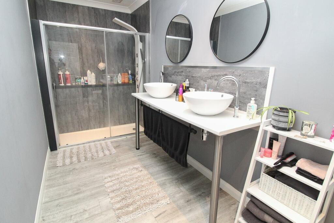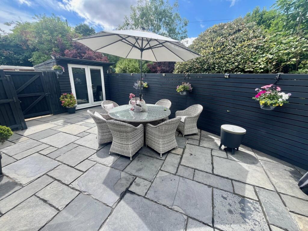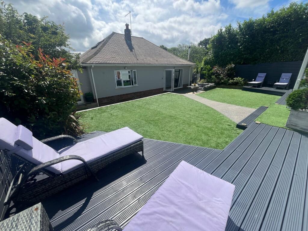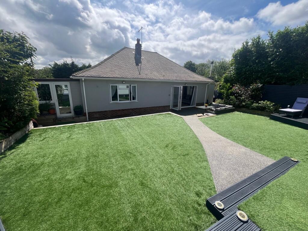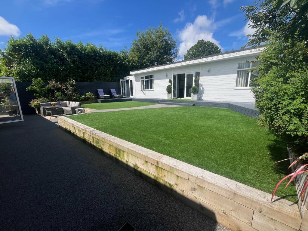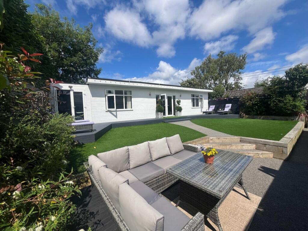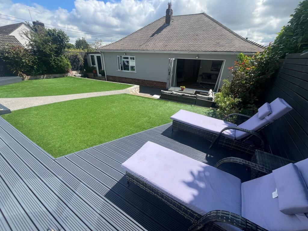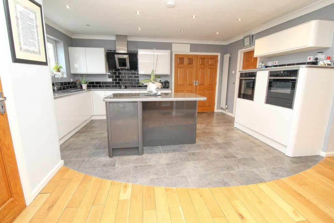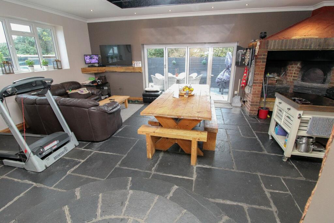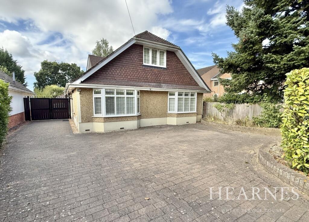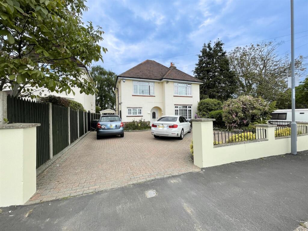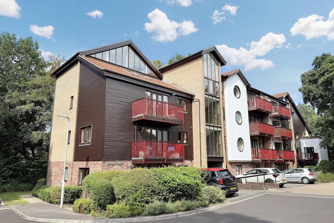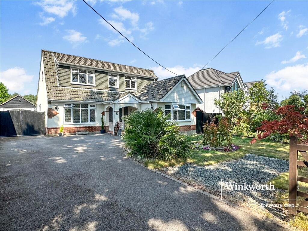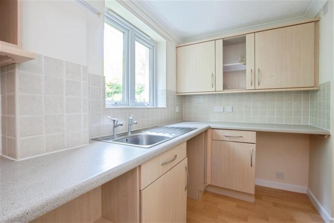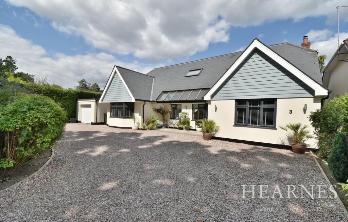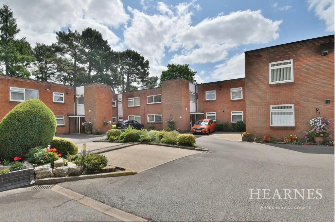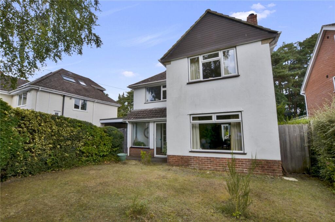Ridgeway, West Parley, Ferndown, BH22
Property Details
Bedrooms
5
Bathrooms
4
Property Type
Chalet
Description
Property Details: • Type: Chalet • Tenure: N/A • Floor Area: N/A
Key Features: • An Impressive & Substantial Five Bedroom Detached Extended Residence • Impressive Family Room With Bi-Folding Doors & Bespoke Pizza Oven • Formal Sitting Room Offering Pleasant Views Over The Rear Garden • Recently Re-Landscaped Rear Garden Housing A Substantial Home Office/Outbuilding • Re-Landscaped Carrousel Driveway Providing Ample Off Road Parking With Water Feature • Ground Floor WC, Principal Bathroom & Two First Floor Bedrooms With En-Suites • Modern Fitted Kitchen With Centre Isle & Separate Utility Room • Situated Within This Extremely Sought After Residential Location Of Parley • Situated In A Quiet Residential Road • High Specification Throughout - Internal Viewing Highly Recommended
Location: • Nearest Station: N/A • Distance to Station: N/A
Agent Information: • Address: 26 Poole Hill, Bournemouth, BH2 5PS
Full Description: We are delighted to be marketing this impressive and completely re-modeled five bedroom extended residence in West Parley which has been significantly improved by the current owners to provide a magnificent family home. The property offers a good amount of frontage providing off road parking for numerous vehicles via the carrousel driveway and is approached by twin electric gates, a good sized Side Garden and a recently re-landscaped Rear Garden housing a large outbuilding/home office comprising of two double bedrooms both with walk in wardrobes/Dressing Rooms, modern Shower Room and open plan Living/Kitchen.An internal viewing is highly recommended to appreciate the size and specification of this property. The accommodation comprises of;EntranceVia front aspect door through to the open plan Entrance Hall/Kitchen.Open Plan Entrance HallOak flooring, smooth plastered ceiling, ceiling light point, open plan through to the Kitchen/Breakfast Room, radiators, stairs leading through to the first floor accommodation, open plan through to the formal Sitting Room.Kitchen/Breakfast Room4.91m x 4.82m (16' 1" x 15' 10") Contemporary Kitchen with a comprehensive range of matching wall mounted and base units with work surfaces over, center isle with a variety of storage cupboards, Amtico flooring, feature radiator, twin Neff ovens, coved and smooth plastered ceiling, integrated fridge and freezer, Wren sink unit with mixer tap, front aspect double glazed window, Neff hob with integrated CDA extractor hood over, integrated dishwasher, double doors to the Family Room, door to Utility Room.Utility Room2.35m x 1.93m (7' 9" x 6' 4") Housing the washing machine and tumble dryer, wall mounted boiler serving domestic hot water and central heating systems, under stairs storage area housing an Ariston pressurised hot water cylinder, continuation of Amtico flooring.Ground Floor WCClose coupled WC, wall mounted wash hand basin with mixer tap, part tiled walls, circular front aspect window, tiled floor.Formal Sitting Room6.42m x 4.81m (21' 1" x 15' 9") Continuation of oak flooring, rear aspect double glazed patio doors giving access through to the Rear Garden, provision for wall mounted TV, wall mounted living flame gas fire, radiator, side aspect double glazed window, two ceiling light points, coved ceiling, power points.Bedroom One4.92m x 3.81m (16' 2" x 12' 6") Spacious double room, rear aspect double glazed window, radiator, power points, wall to wall fitted wardrobes providing ample hanging space and shelving for storage.Bedroom Two3.94m x 3.34m (12' 11" x 10' 11") Spacious double room, continuation of oak flooring, side aspect double glazed window, radiator, power points, coved and smooth plastered ceiling, ceiling light point.Principal Bathroom2.99m x 2.86m (9' 10" x 9' 5") Generous four piece Bathroom suite comprising of an oversized bath with mixer tap, tiled surround, oversized wash hand basin with vanity cupboard beneath, close coupled WC, corner tiled shower cubicle with thermostatic shower unit, chrome heated towel rail, tiled floor, sky light, ceiling light point.Bedroom Three4.09m x 3.11m (13' 5" x 10' 2") Oak flooring, coved ceiling, ceiling light point, front aspect double glazed window, power points, radiator.Family Room7.79m x 5.39m (25' 7" x 17' 8") This is a real feature of the property being a substantial extension to the existing building. High vaulted ceiling, two front aspect double glazed windows, side aspect bi-folding double glazed doors, tiled floor, Kitchen area with a range of base units, Kenwood cooker, composite sink unit, space for American style fridge freezer, bespoke pizza oven, coved and smooth plastered ceiling, inset to ceiling spot lights, feature radiator.First Floor LandingVelux window, ceiling light point.Bedroom Four4.32m x 3.73m (14' 2" x 12' 3") Spacious double room, part sloped ceiling, Velux window, power points, TV point, fitted double wardrobe, door to En-Suite.En-Suite 12.82m x 1.73m (9' 3" x 5' 8") Paneled bath with mixer tap, tiled walls, close coupled WC, pedestal wash hand basin with mixer tap, inset to ceiling spot lights.Bedroom Five5.21m x 3.53m (17' 1" x 11' 7") Feature front aspect double glazed window offering panoramic views, spacious double room, eaves restricted, power points, radiator, door to En-Suite.En-Suite 2Close coupled WC, pedestal wash hand basin with mixer tap.Front GardenThe Front Garden has been completely re-landscaped, carriage driveway which is approached via twin electric double opening gates. Single driveway providing off road parking for numerous vehicles, raised water feature.Rear GardenRecently re-landscaped with artificial lawn and is a real feature of this property, pathway leading through to the Outbuilding/Home Office.Outbuilding/Home OfficeNo Permissions/ Building Regs (agent advised not needed for garden room) - Built over 4 years ago - Currently arranged as two Bedrooms, open plan Living/Kitchen and Shower Room, access via double glazed double doors giving access through to the open plan Living/Kitchen.Living Room/Kitchen: A range of base units with work surfaces over, inset sink unit with mixer tap, space and plumbing for washing machine, space for fridge freezer, inset hob with built in oven beneath and stainless steel extractor hood over, coved ceiling, smooth plastered ceiling, inset to ceiling spot lights, wood effect laminate flooring, power points, integrated fridge and freezer. Bedroom One: Front aspect double glazed window, power points, continuation of wood effect laminate flooring, coved and smooth plastered ceiling, inset to ceiling spot lights, sliding doors to a Dressing Room.Dressing Room: Spacious walk in Dressing Room/Wardrobe, coved ceiling, smooth plastered ceil...Side GardenThere is a Side Garden/Patio area which is fully enclosed, timber framed Summer House/Home Office/Multi purpose room (currently used as a nail bar), adjacent to this room is a pathway leading down to a large storage room with power and light.Material Information Tenure: FreeholdParking: Driveway ParkingUtilities: Mains Electricity/Mains Gas/Mains WaterDrainage: Mains DrainageBroadband: Refer to ofcom websiteMobile Signal: Refer to ofcom websiteFlood Risk: Surface Water - Very Low. Rivers and the sea - Very Low. For further information refer to gov.uk. - Check long term flood risk.Council Tax Band: EBrochuresBrochure 1Brochure 2
Location
Address
Ridgeway, West Parley, Ferndown, BH22
City
Ferndown Town
Features and Finishes
An Impressive & Substantial Five Bedroom Detached Extended Residence, Impressive Family Room With Bi-Folding Doors & Bespoke Pizza Oven, Formal Sitting Room Offering Pleasant Views Over The Rear Garden, Recently Re-Landscaped Rear Garden Housing A Substantial Home Office/Outbuilding, Re-Landscaped Carrousel Driveway Providing Ample Off Road Parking With Water Feature, Ground Floor WC, Principal Bathroom & Two First Floor Bedrooms With En-Suites, Modern Fitted Kitchen With Centre Isle & Separate Utility Room, Situated Within This Extremely Sought After Residential Location Of Parley, Situated In A Quiet Residential Road, High Specification Throughout - Internal Viewing Highly Recommended
Legal Notice
Our comprehensive database is populated by our meticulous research and analysis of public data. MirrorRealEstate strives for accuracy and we make every effort to verify the information. However, MirrorRealEstate is not liable for the use or misuse of the site's information. The information displayed on MirrorRealEstate.com is for reference only.
