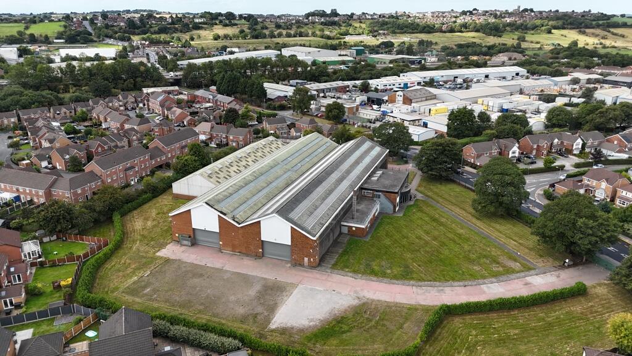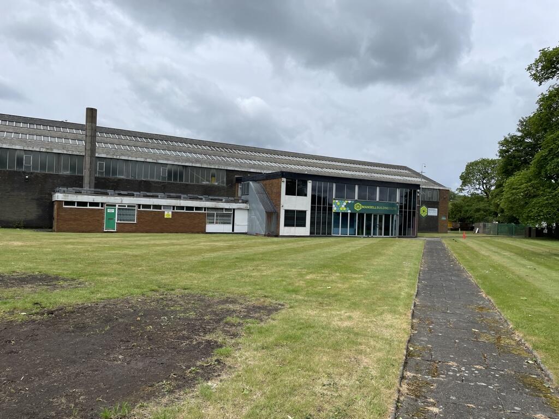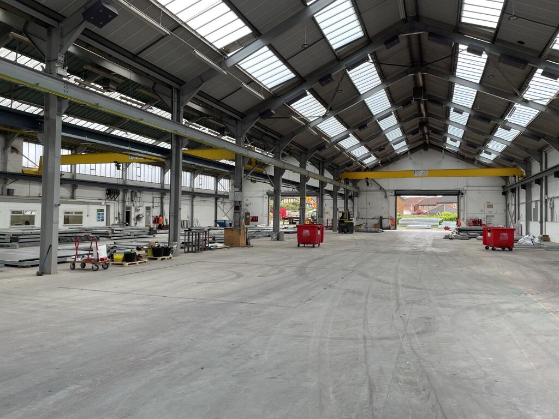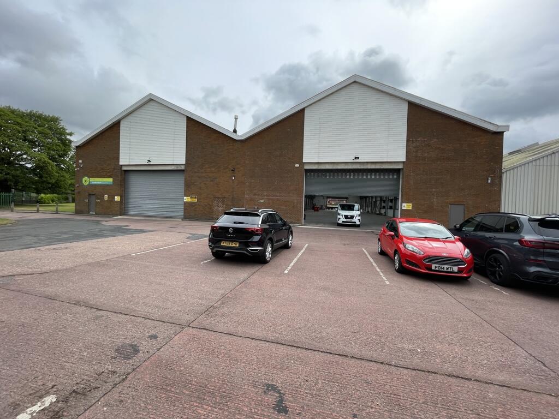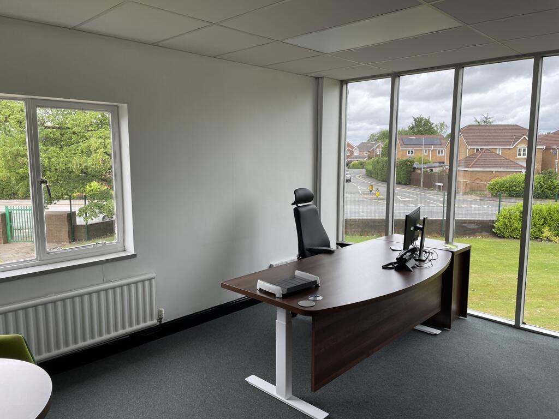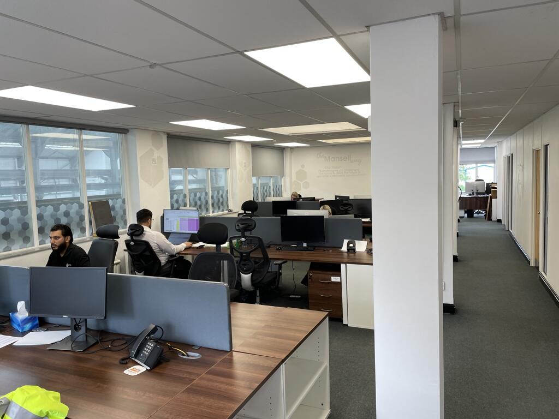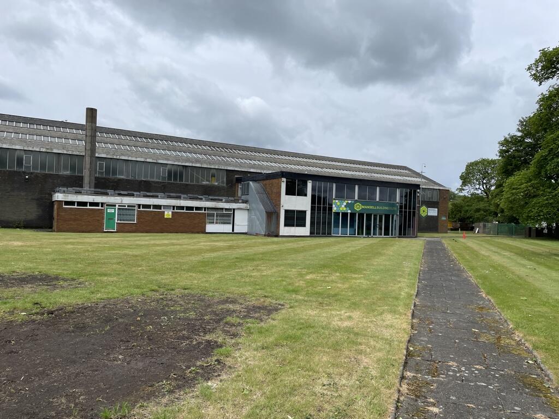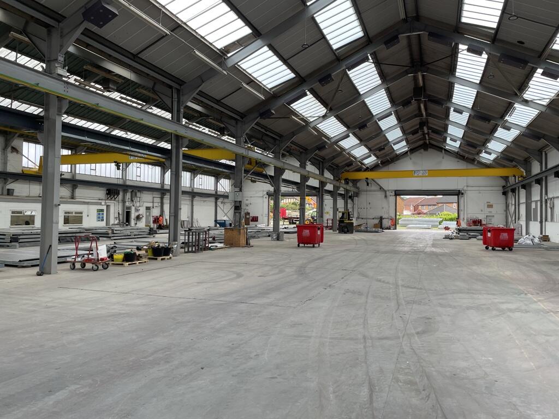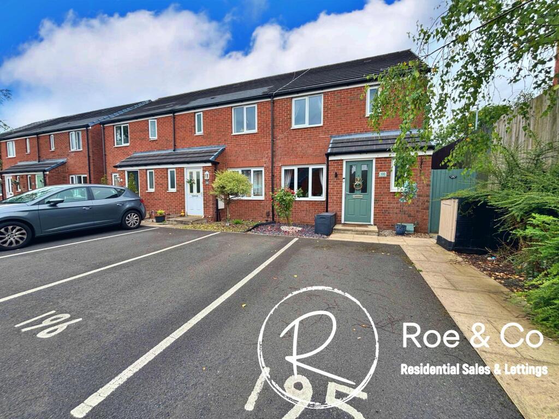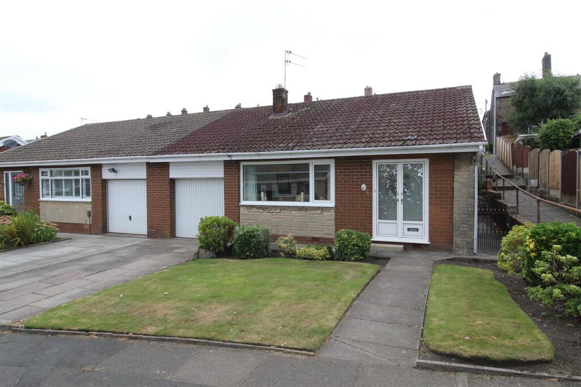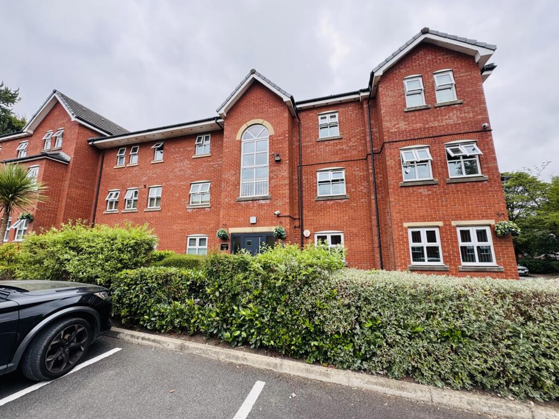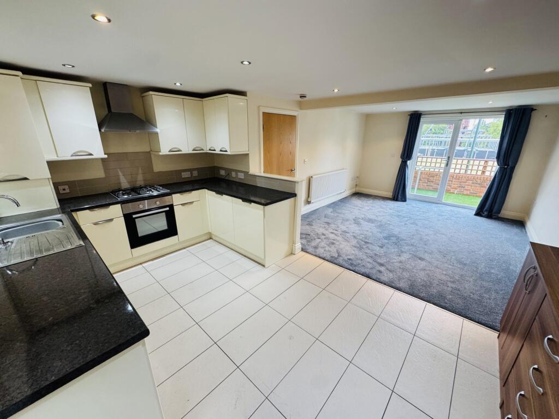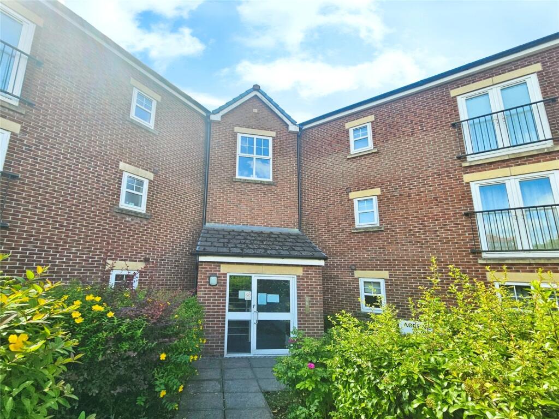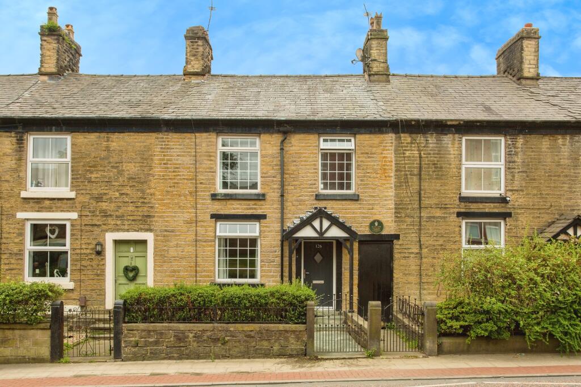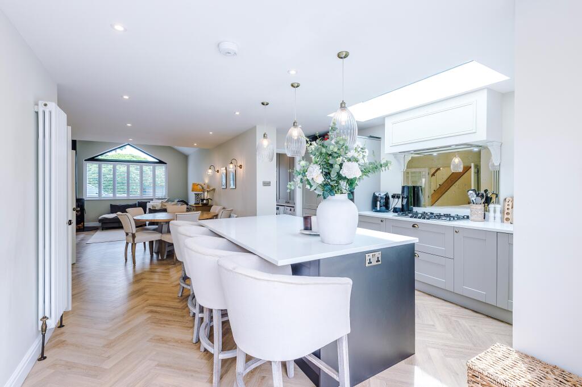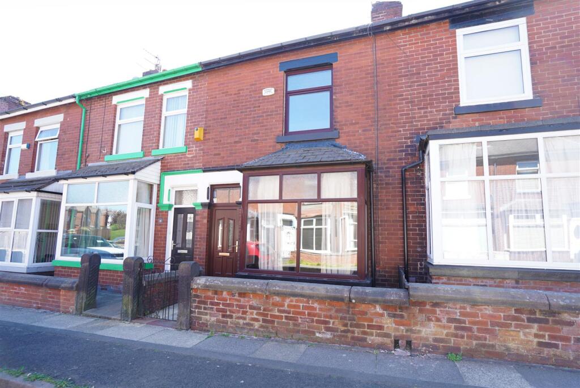Rigby Taylor House, Crown Lane, Horwich, BL6
Property Details
Property Type
N/A
Description
Property Details: • Type: N/A • Tenure: N/A • Floor Area: N/A
Key Features: • MODERN FACTORY / WAREHOUSE UNIT • ACCESSIBLE LOCATION • 6.75M EAVES • ATTRACTIVE OFFICES
Location: • Nearest Station: N/A • Distance to Station: N/A
Agent Information: • Address: Haweswater House Waterfold Park, Bury, BL9 7BR
Full Description: The property comprises of a building of three bays. The two main bays have a 6.75m eaves height and a steel portal framed roof. The first bay has Georgian wired roof lights and is clad in slate. The second bay is corrugated sheeting, again with Georgian wired roof lights. There is a third bay to the rear of the premises, with a profile steel roof.The two main bays are steel portal framed and the rear smaller extension bay is steel trussed. The offices are partly within the frame of the building and partly external. The external offices are two storey, providing open plan and cellular office accommodation, with canteen facilities and meeting rooms.Externally there are useful yards to the front and rear, and a significant amount of car parking within an attractive landscaped site.
Location
Address
Rigby Taylor House, Crown Lane, Horwich, BL6
City
Horwich
Features and Finishes
MODERN FACTORY / WAREHOUSE UNIT, ACCESSIBLE LOCATION, 6.75M EAVES, ATTRACTIVE OFFICES
Legal Notice
Our comprehensive database is populated by our meticulous research and analysis of public data. MirrorRealEstate strives for accuracy and we make every effort to verify the information. However, MirrorRealEstate is not liable for the use or misuse of the site's information. The information displayed on MirrorRealEstate.com is for reference only.
