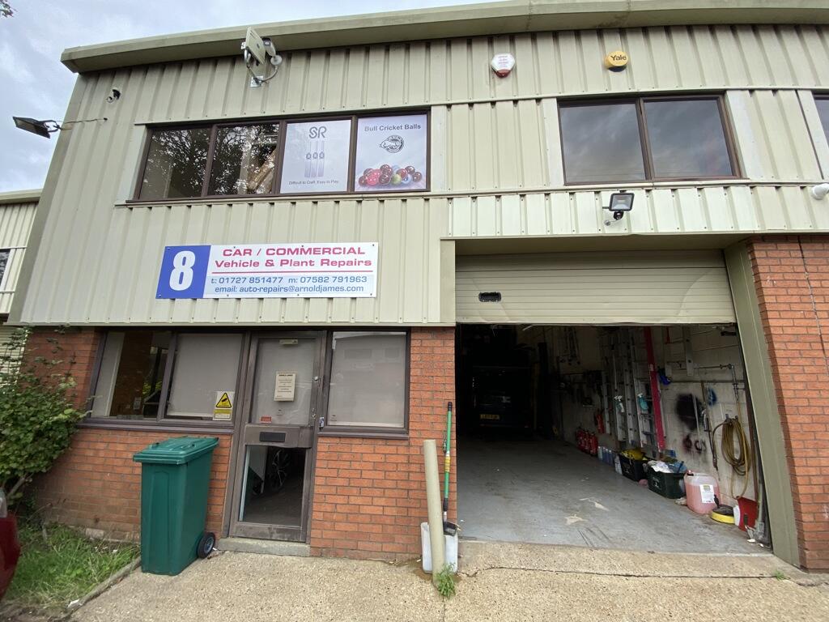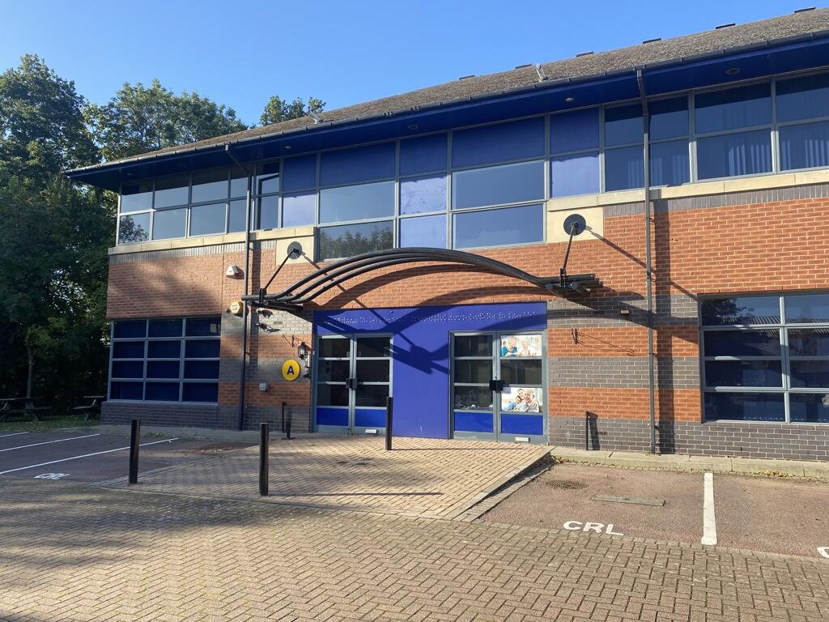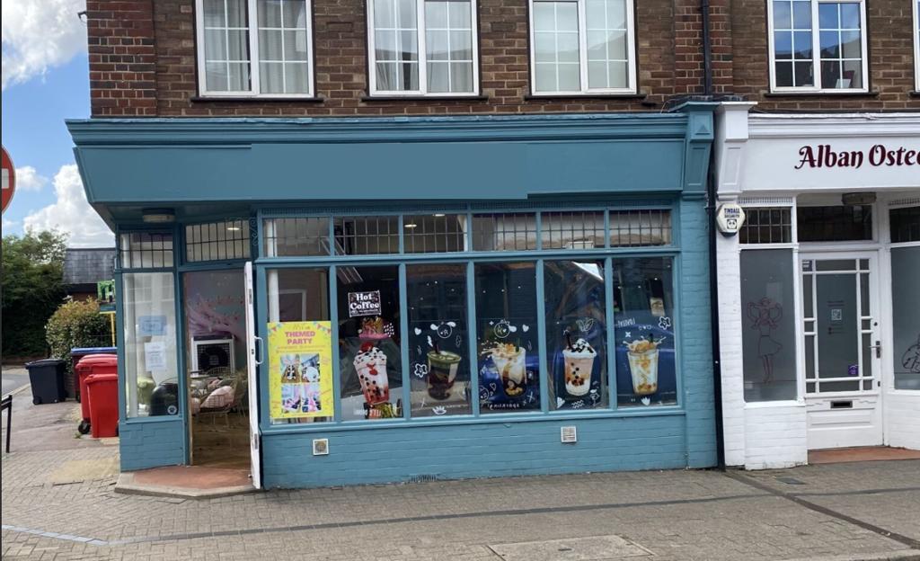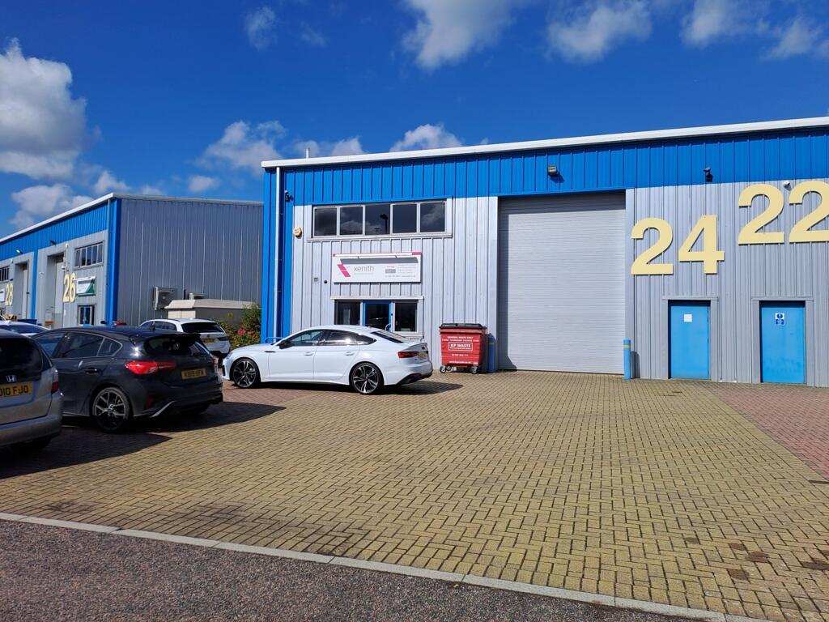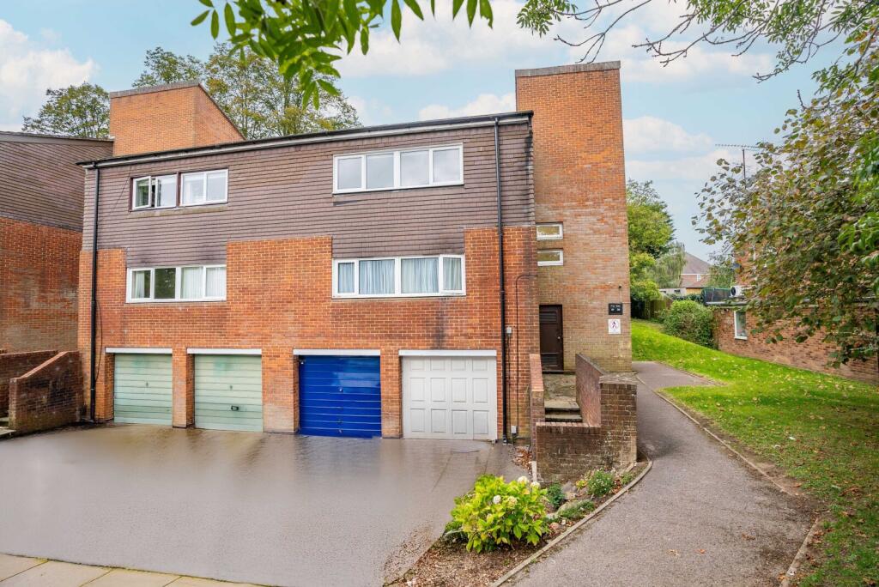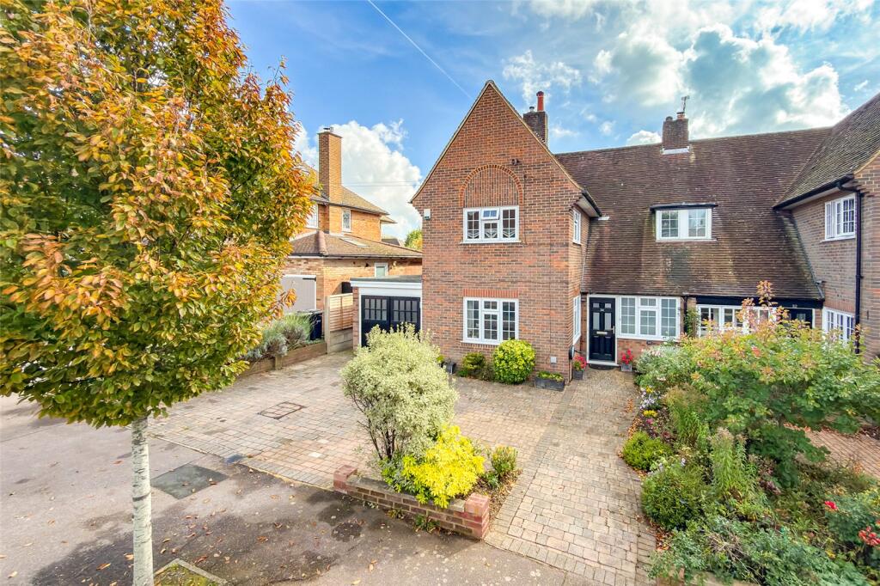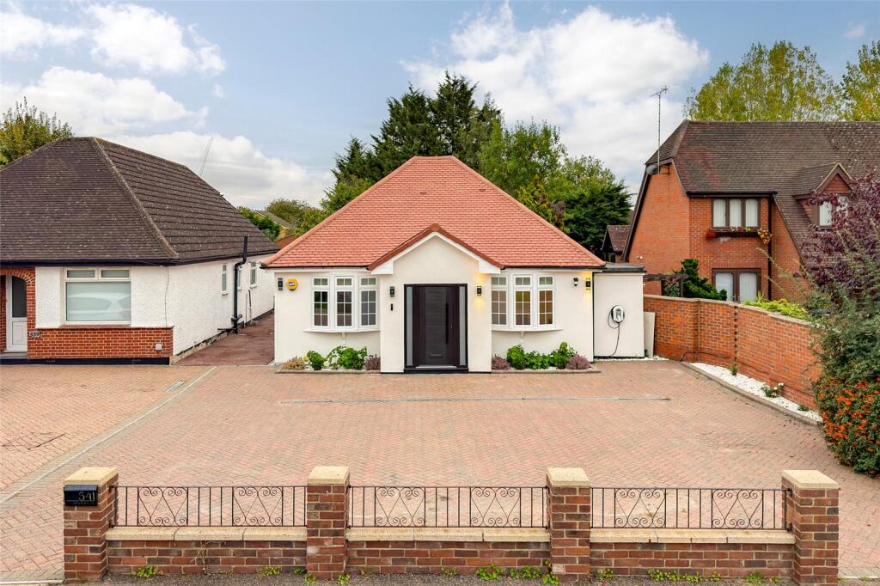Ringway Road, Park Street, St. Albans, Hertfordshire, AL2
Property Details
Bedrooms
5
Bathrooms
2
Property Type
Semi-Detached
Description
Located in the sought after village of Park Street, this impressively extended five bedroom semi-detached family house boasts spacious accommodation to include, a superb 24ft living room, a good size kitchen/breakfast room, a study/office, plus an additional reception/bedroom with an en-suite shower room. The property benefits from a good size southerly aspect rear garden, off-street parking for three cars and offers further potential to extend (STPP). Easy access to the M25/M1 Motorways and How Wood station which connects to St Albans and Watford.Outside: Driveway with off street parking for three cars.Entrance Hall: UPVC double glazed front door and window to front, wood effect flooring, radiator, coved ceiling, staircase to first floor and doors into-Lounge/Dining Room: 7.57m x 3.25m (24'10" x 10'7") - UPVC double glazed window to front and patio doors to rear, wood effect flooring, radiator, coved ceiling, door into the Study-Kitchen/Breakfast Room: 5.30m x 2.75m (17'4" x 9'0") - Comprehensive range of mid Oak wall & base cupboards with drawers and recently replace quality work-tops, 1 & 1/2 bowl sink unit with mixer-taps, electric hob with extractor hood above, built-in oven, space & plumbing for a washing machine & dishwasher, space for fridge/freezer and a good size breakfast table, modern gas boiler for the central heating and domestic hot water, uPVC double glazed window to rear.Sitting Room: 4.74m x 2.70m (15'6" x 8'10") - UPVC double glazed window to front, radiator, coved ceiling, storage cupboard, door into-Shower Room: White suite comprising a shower cubicle, hand wash basin and low level w/c.Study: 3.74m x 2.20m (12'3" x 7'2") - Door from the hallway, uPVC double glazed window to rear, wood effect flooring, radiator, door into-First Floor Landing: Access to loft, doors into-Bedroom One: 4.85m x 2.78m (15'10" x 9'1") - UPVC double glazed window to front, radiator, access to loft, coved ceiling.Bedroom Two: 4.26m x 2.90m (13'11" x 9'6") - UPVC double glazed window to front, fitted wardrobe, radiator.Bedroom Three: 3.25m x 3.12m (10'7" x 10'2") - UPVC double glazed window to rear, fitted wardrobes, radiator, coved ceiling.Bedroom Four: 2.77m x 2.70m (9'1" x 8'10") - UPVC double glazed window to rear, radiator.Bedroom Five: 3.26m x 2.17m (10'8" x 7'1") - UPVC double glazed window to front, radiator, built-in airing cupboard over the stairs bulkhead.Family Bathroom: White suite comprising a panelled bath with electric shower, mixer-taps/shower attachment and folding shower screen above, hand wash basin inset vanity unit, low level w/c, tiled walls, uPVC double glazed window to rear.Rear Garden: Mainly laid to lawn with a good size flag stone patio.Local Council: St Albans District CouncilCouncil Tax Band: E £2437Energy Performance Rating: CTenure: FreeholdBrochuresBrochure 1Brochure 2
Location
Address
Ringway Road, Park Street, St. Albans, Hertfordshire, AL2
City
Hertfordshire
Features and Finishes
Extended Semi-Detached House, Five Bedrooms, 17ft Kitchen/Breakfast Room, 24ft Living Room, Sitting Room/Bedroom Six, Downstairs Shower Room, Study/Office Area, Bathroom, Good Size Rear Garden, Ample Off-Street Parking
Legal Notice
Our comprehensive database is populated by our meticulous research and analysis of public data. MirrorRealEstate strives for accuracy and we make every effort to verify the information. However, MirrorRealEstate is not liable for the use or misuse of the site's information. The information displayed on MirrorRealEstate.com is for reference only.











