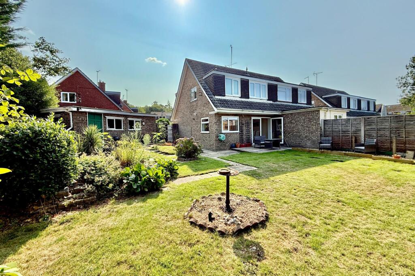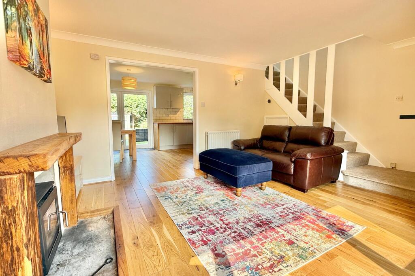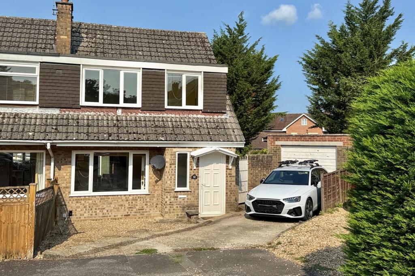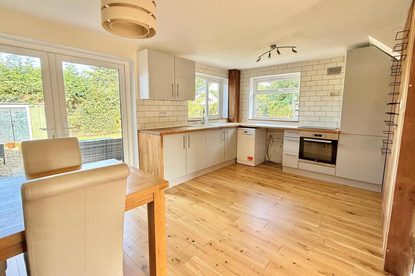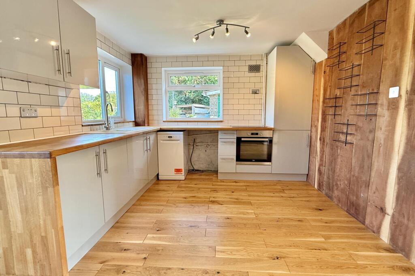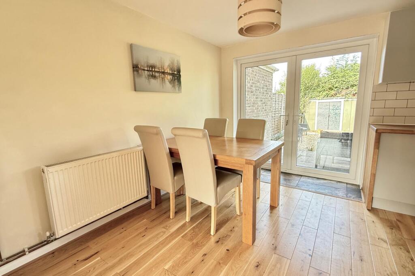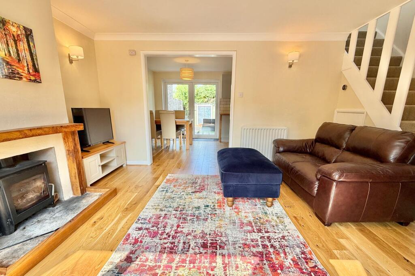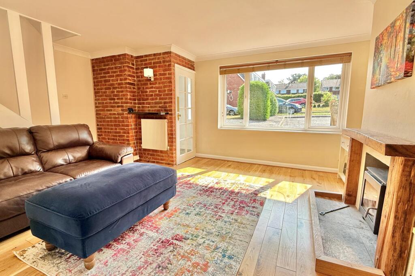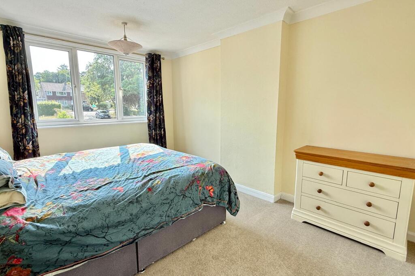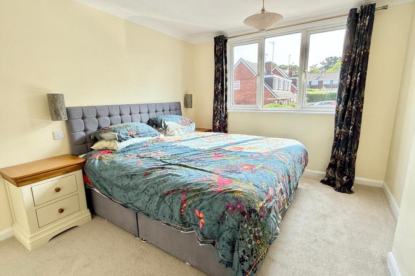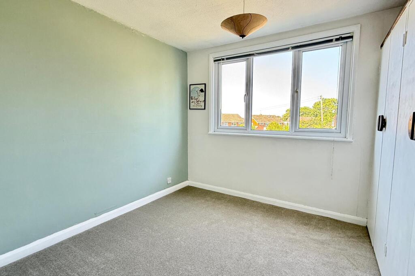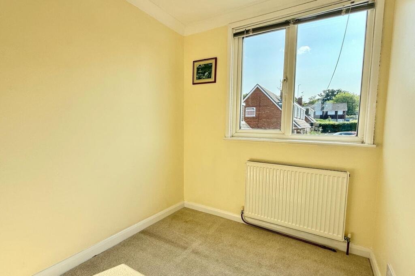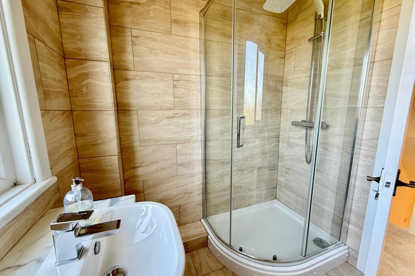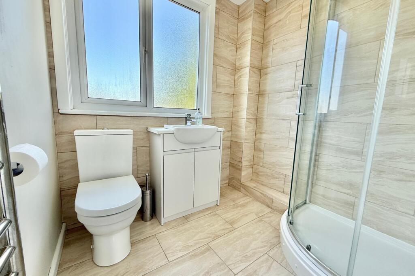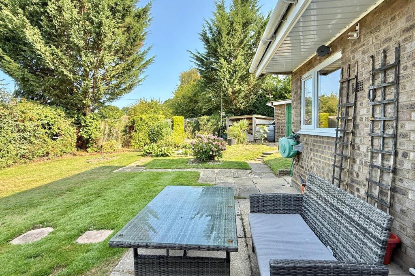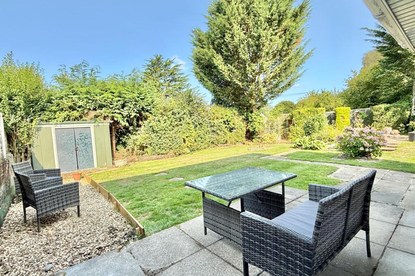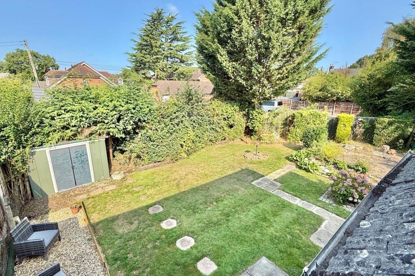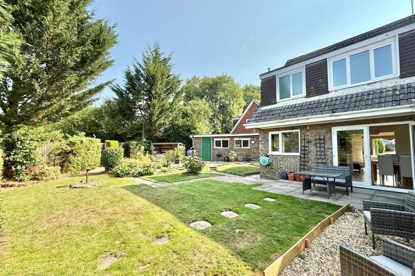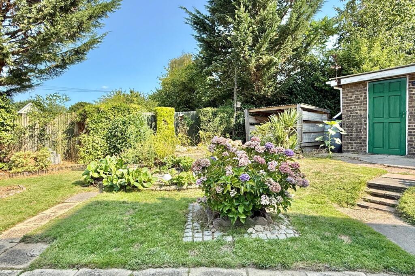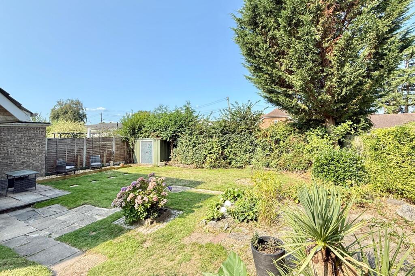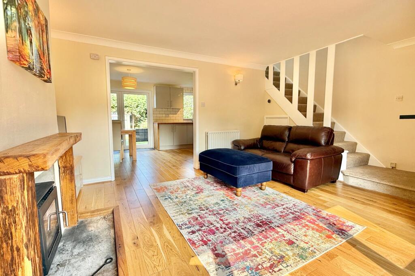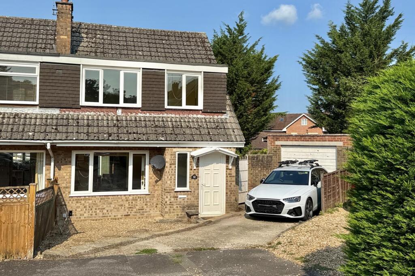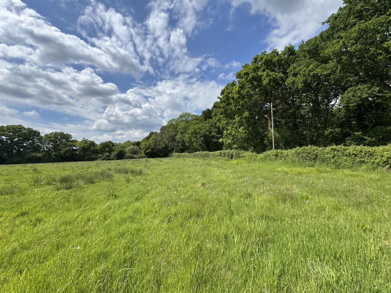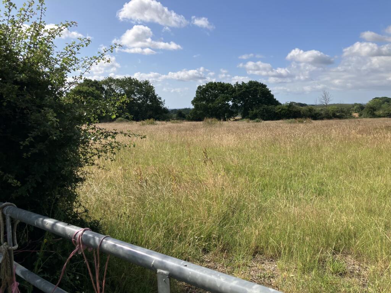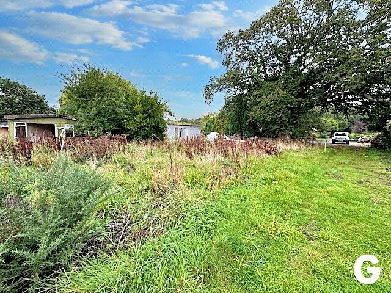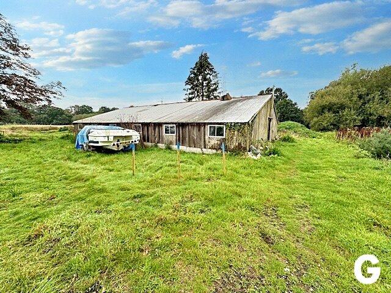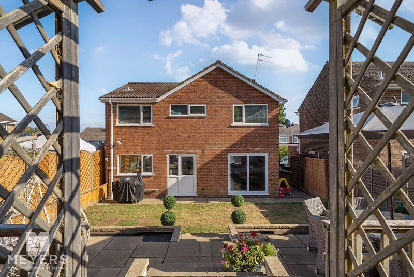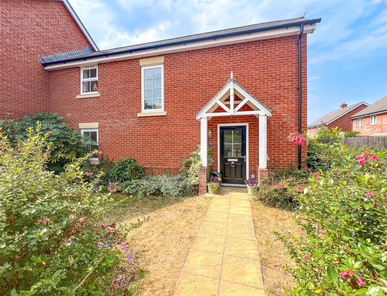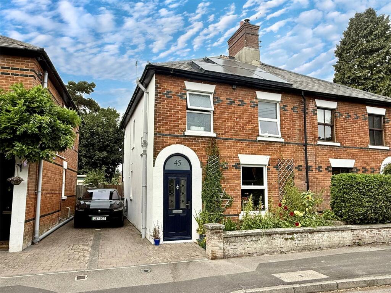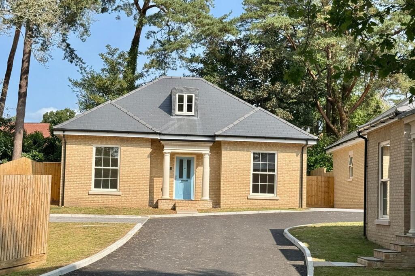Ringwood, BH24
Property Details
Bedrooms
3
Bathrooms
1
Property Type
Semi-Detached
Description
Property Details: • Type: Semi-Detached • Tenure: Freehold • Floor Area: N/A
Key Features: • EXTENSIVELY & STYLISHLY IMPROVED FAMILY HOME • CALL FOR FURTHER INFORMATION & TO ARRANGE AN APPOINTMENT TO VIEW • DELIGHTFUL, PEACEFUL & POPULAR CUL-DE-SAC LOCATION • INCREDIBLY CONVENIENT LOCATION, CLOSE TO LOCAL SHOPS & SOUGHT-AFTER SCHOOLS • CONTEMPORARY STYLE, OPEN PLAN DESIGN WITH SUPERB RE-FITTED KITCHEN/DINING ROOM • 3 WELL-PROPORTIONED BEDROOMS & SLEEK, RE-FITTED FAMILY BATHROOM • GAS CENTRAL HEATING, NEW DOUBLE GLAZING & UPDATED WIRING • UNEXPECTEDLY LARGE & PRIVATE GARDEN WITH A WESTERLY ASPECT • PLENTY OF PARKING & GARAGE • VIEWING ESSENTIAL TO FULLY APPRECIATE THIS GREAT HOUSE
Location: • Nearest Station: N/A • Distance to Station: N/A
Agent Information: • Address: 52-54 High Street, Ringwood, Hampshire, BH24 1AG
Full Description: A fantastic, private enclosed rear garden (with a westerly aspect), a peaceful cul-de-sac position and no chain, are just a few features of this extensively remodelled family home that has just been recarpeted and redecorated. Located close to convenient shops & highly regarded local schools, this impressive home is perfect for a growing family. It also has one of the largest gardens on the development, with a sunny westerly aspect. The current owner has just completed a comprehensive schedule of carefully thought out improvements, creating an incredibly stylish, spacious and flexible property. The kitchen and dining rooms were separate and have now been incorporated into one, light and airy open plan space that overlooks the garden. The kitchen area has been designed to make good use of the space on offer and fitted in a range of sleek, modern units with contrasting worktops and splashbacks. Built in appliances include a stainless steel oven and ceramic hob. Natural wood flooring ties this space and the sitting room together. The first floor lies host to three well-proportioned bedrooms served by a crisp white, contemporary style, refitted shower room (which has around a year of warranty remaining). This impressive home further benefits from gas central heating (new boiler with 10 year warranty), double glazing (some of which has been recently replaced) and update wiring (new consumer unit & certified). The rear garden extends to around 45’ in length by around 70’ in width. It is enclosed by a mixture of fencing with established trees shrubs and hedging. There are various seating areas and stocked flower and shrub beds. To the front is a driveway that provides parking, in turn leading to the garage.
Location
Address
Ringwood, BH24
City
Ringwood
Features and Finishes
EXTENSIVELY & STYLISHLY IMPROVED FAMILY HOME, CALL FOR FURTHER INFORMATION & TO ARRANGE AN APPOINTMENT TO VIEW, DELIGHTFUL, PEACEFUL & POPULAR CUL-DE-SAC LOCATION, INCREDIBLY CONVENIENT LOCATION, CLOSE TO LOCAL SHOPS & SOUGHT-AFTER SCHOOLS, CONTEMPORARY STYLE, OPEN PLAN DESIGN WITH SUPERB RE-FITTED KITCHEN/DINING ROOM, 3 WELL-PROPORTIONED BEDROOMS & SLEEK, RE-FITTED FAMILY BATHROOM, GAS CENTRAL HEATING, NEW DOUBLE GLAZING & UPDATED WIRING, UNEXPECTEDLY LARGE & PRIVATE GARDEN WITH A WESTERLY ASPECT, PLENTY OF PARKING & GARAGE, VIEWING ESSENTIAL TO FULLY APPRECIATE THIS GREAT HOUSE
Legal Notice
Our comprehensive database is populated by our meticulous research and analysis of public data. MirrorRealEstate strives for accuracy and we make every effort to verify the information. However, MirrorRealEstate is not liable for the use or misuse of the site's information. The information displayed on MirrorRealEstate.com is for reference only.
