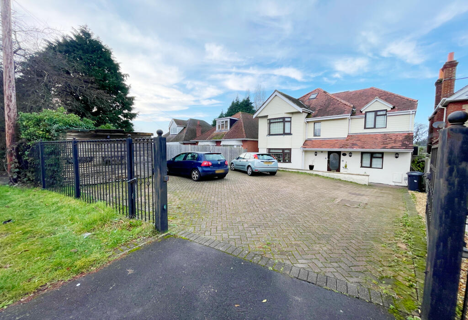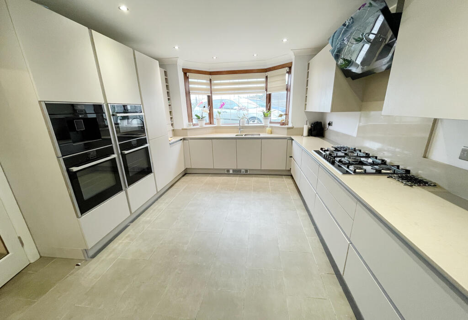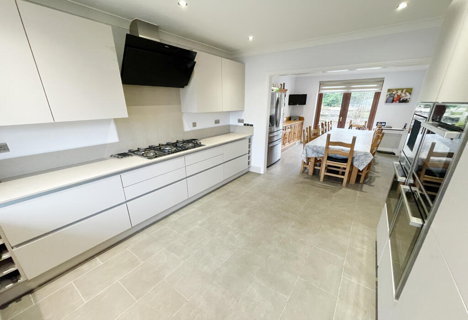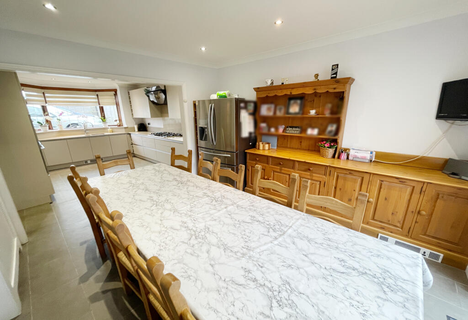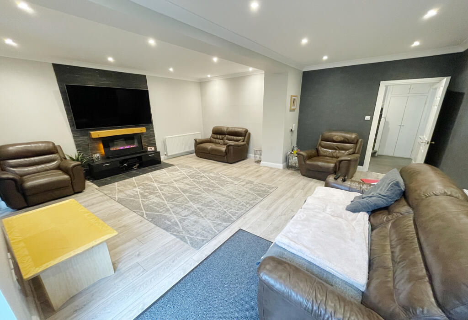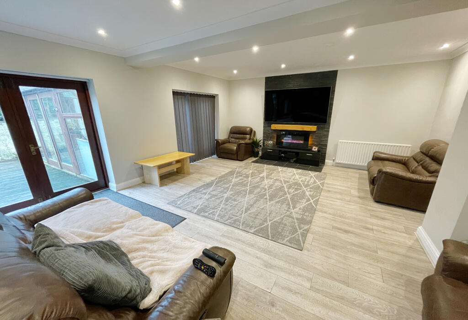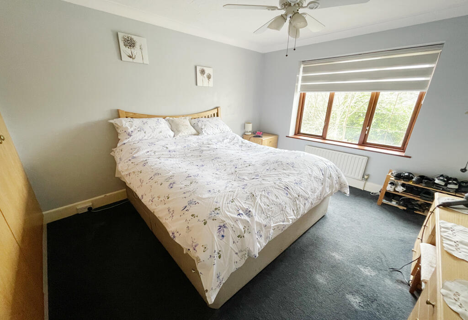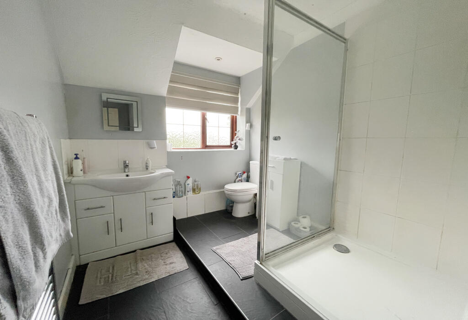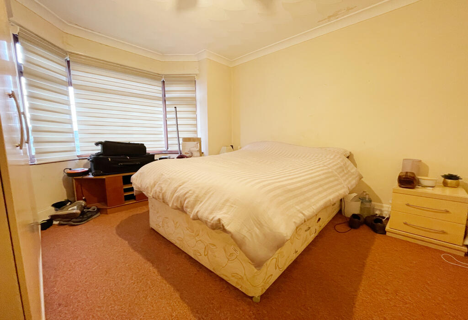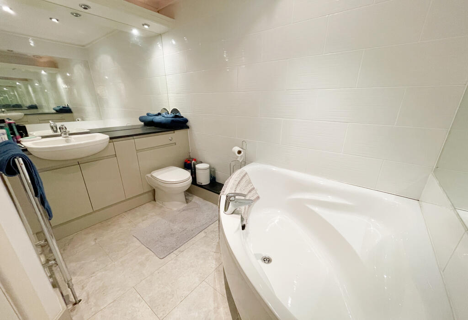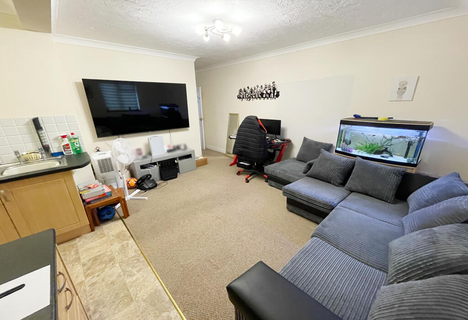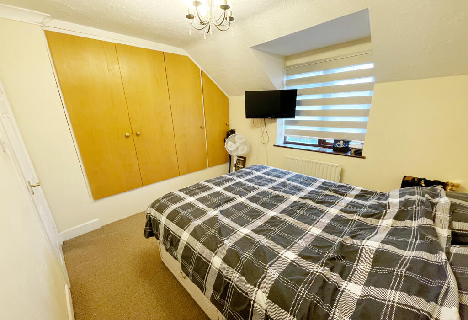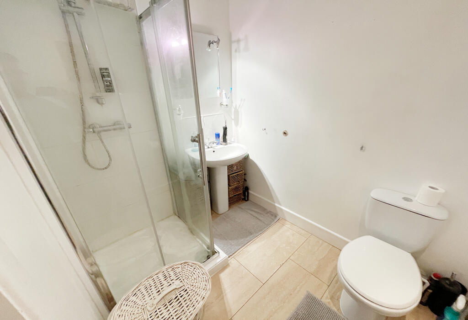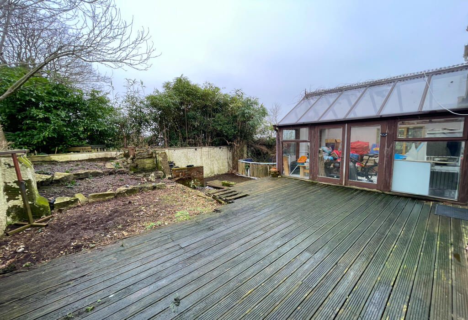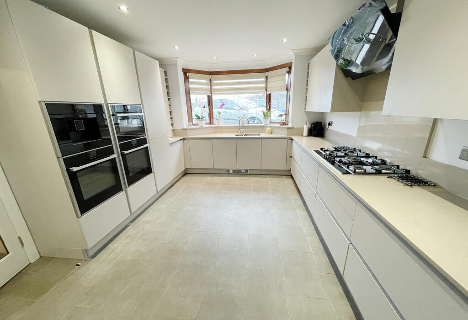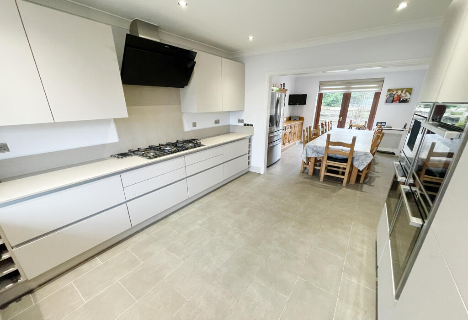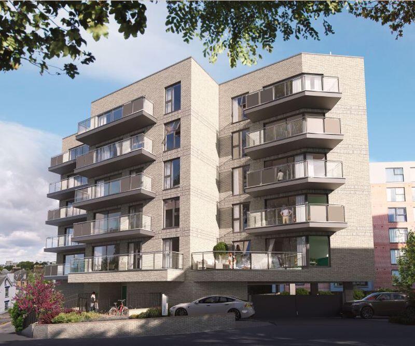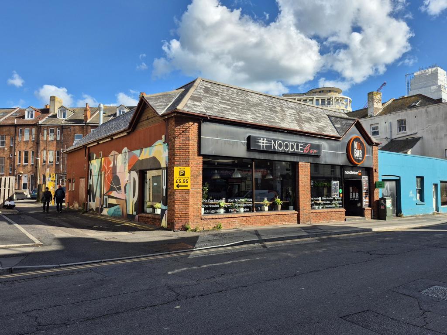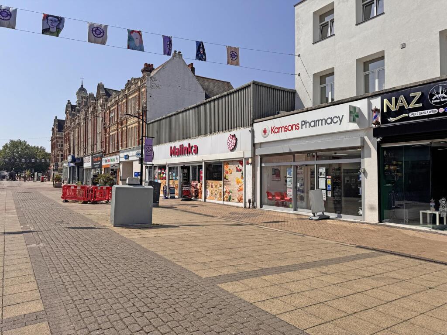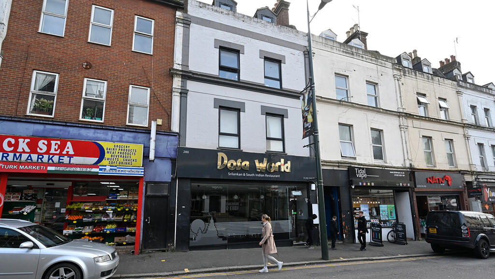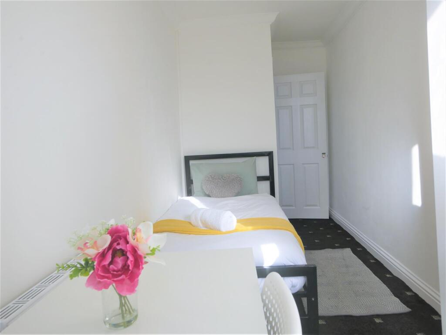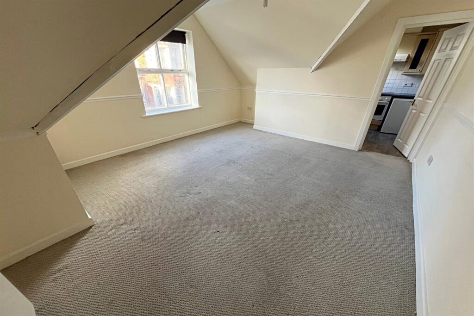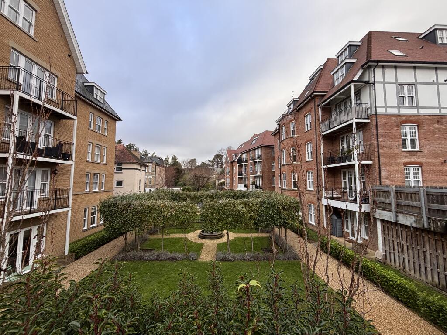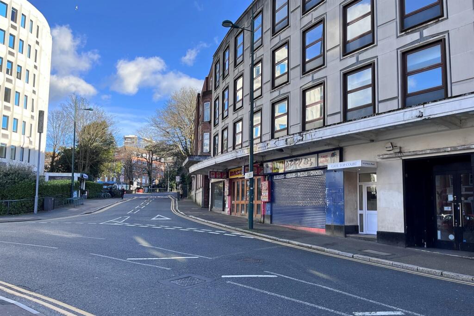Ringwood Road, Bournemouth, Dorset
Property Details
Bedrooms
3
Bathrooms
3
Property Type
Detached
Description
Property Details: • Type: Detached • Tenure: N/A • Floor Area: N/A
Key Features: • SUBSTANTIAL DETACHED HOUSE OFFERING OVER 1800 SQ FT OF FLEXIBLE AND VERSATILE ACCOMODATION • GATED FRONTAGE PROVIDING SECURE OFF ROAD PARKING FOR A NUMBER OF VEHICLES • LUXURIOUS KITCHEN/DINER WITH A RANGE OF INTEGRATED APPLIANCES, MARBLE WORK SURFACES AND HOT WATER TAP • LARGE LOUNGE/DINER WITH FERNCH DOORS ONTO THE REAR GARDEN • CONSERVATORY WITH VAULTED GLASS ROOF AND DOORS ONTO THE GARDEN • THREE DOUBLE BEDROOMS • THREE BATHROOMS - TWO EN-SUITE AND FAMILY • LARGE UTILITY ROOM AND GROUND FLOOR CLOAKROOM • SELF CONTAIND LIVING POTENTIAL
Location: • Nearest Station: N/A • Distance to Station: N/A
Agent Information: • Address: 1567 -1569 Wimborne Road, Bournemouth, BH10 7BB
Full Description: Corbin & Co are delighted to offer for sale this impressive detached family home, offering over 1,800 sq. ft. of versatile and flexible living space. Located in a convenient and sought-after area, this property is ideal for multi-generational living or those seeking spacious accommodation with excellent potential.Ground FloorStep through the entrance canopy and into the bright and inviting ‘L’-shaped hallway, which provides ample storage and access to the main living areas.Lounge/DinerA generous and stylish reception room featuring a modern fire surround with a wall-mounted log-effect electric fire, elegant wood laminate flooring, and double-glazed doors leading to both the rear garden and the conservatory.ConservatoryA beautifully crafted space of part brick and double-glazed construction, complete with a pitched glass roof, tiled flooring, and direct access to the rear garden. This versatile room is perfect for year-round use.Kitchen/Dining RoomA luxurious and expansive kitchen, featuring an extensive range of fitted units, marble worktops, and high-end integrated appliances, including a Quooker tap, five-burner gas hob, two electric ovens, a combination microwave, coffee machine, and dishwasher. The adjoining dining area opens to the rear garden via double-glazed doors, creating a perfect space for entertaining.Utility RoomOffering practicality and convenience, the utility room provides additional storage, space for appliances, and access to the downstairs cloakroom.First FloorThe first-floor landing features a loft hatch with a fitted ladder, providing access to a loft room currently used for storage.Main BedroomA spacious and elegant room with built-in wardrobes and an en-suite shower room, complete with a rainfall shower, vanity unit, and heated towel rail.Bedroom TwoA generously sized double bedroom with a front-facing window and central heating.Family BathroomA luxurious bathroom suite featuring a corner bath, vanity washbasin, and concealed WC, providing both style and comfort.Self-Contained Living PotentialThis property offers exceptional flexibility with the potential for a self-contained flat – ideal for guests, extended family, or Airbnb rental.Open-Plan Lounge/Kitchen/DinerA bright and functional space with a fitted kitchen, ample room for appliances, and a cozy lounge area.BedroomA double bedroom complete with built-in wardrobes and an en-suite shower room.OutsideFront GardenThe front garden is low-maintenance, featuring a block-paved driveway that accommodates multiple vehicles, bordered by an ornate wrought iron fence and shingled flowerbeds.Rear GardenThe enclosed rear garden boasts a spacious decking area, ideal for outdoor dining and entertaining. A side access gate provides convenient entry to the front of the property.This exceptional home provides remarkable versatility and is perfect for families, multi-generational living, or those seeking an opportunity to generate additional income. Viewing is highly recommended to fully appreciate all this property has to offer. To arrange a viewing, please contact us on .Material Facts Council tax band: CMaterial FactsVerified Material InformationCouncil tax band: CCouncil tax annual charge: £1909.11 a year (£159.09 a month)Tenure: FreeholdProperty type: HouseProperty construction: Standard formElectricity supply: Mains electricitySolar Panels: NoOther electricity sources: NoWater supply: Mains water supplySewerage: Sustainable Drainage SystemHeating: Central heatingHeating features: Double glazingBroadband: FTTP (Fibre to the Premises)Mobile coverage: O2 - Great, Vodafone - Great, Three - Great, EE - GreatParking: DrivewayBuilding safety issues: NoRestrictions - Listed Building: 916 Ringwood Road bear cross Bournemouth BH11 8NLRestrictions - Conservation Area: NoRestrictions - Tree Preservation Orders: NonePublic right of way: NoLong-term area flood risk: NoCoastal erosion risk: NoPlanning permission issues: NoAccessibility and adaptations: NoneCoal mining area: NoNon-coal mining area: YesEnergy Performance rating: DBrochuresCustom Brochure Template - Corbin & Co Window Card
Location
Address
Ringwood Road, Bournemouth, Dorset
City
Bournemouth
Features and Finishes
SUBSTANTIAL DETACHED HOUSE OFFERING OVER 1800 SQ FT OF FLEXIBLE AND VERSATILE ACCOMODATION, GATED FRONTAGE PROVIDING SECURE OFF ROAD PARKING FOR A NUMBER OF VEHICLES, LUXURIOUS KITCHEN/DINER WITH A RANGE OF INTEGRATED APPLIANCES, MARBLE WORK SURFACES AND HOT WATER TAP, LARGE LOUNGE/DINER WITH FERNCH DOORS ONTO THE REAR GARDEN, CONSERVATORY WITH VAULTED GLASS ROOF AND DOORS ONTO THE GARDEN, THREE DOUBLE BEDROOMS, THREE BATHROOMS - TWO EN-SUITE AND FAMILY, LARGE UTILITY ROOM AND GROUND FLOOR CLOAKROOM, SELF CONTAIND LIVING POTENTIAL
Legal Notice
Our comprehensive database is populated by our meticulous research and analysis of public data. MirrorRealEstate strives for accuracy and we make every effort to verify the information. However, MirrorRealEstate is not liable for the use or misuse of the site's information. The information displayed on MirrorRealEstate.com is for reference only.
